Idées déco de salles de bain avec un sol en travertin et une cabine de douche avec un rideau
Trier par :
Budget
Trier par:Populaires du jour
161 - 180 sur 314 photos
1 sur 3
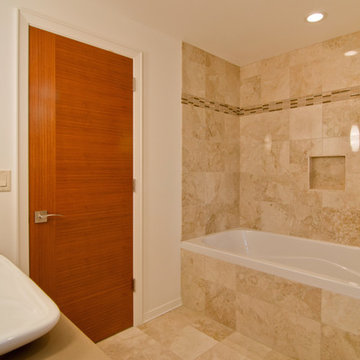
Guest Bathroom 1
Cette photo montre une salle de bain moderne en bois brun de taille moyenne avec un placard à porte plane, une baignoire en alcôve, un carrelage beige, des carreaux de porcelaine, un mur beige, un sol en travertin, une vasque, un plan de toilette en quartz modifié, un sol beige et une cabine de douche avec un rideau.
Cette photo montre une salle de bain moderne en bois brun de taille moyenne avec un placard à porte plane, une baignoire en alcôve, un carrelage beige, des carreaux de porcelaine, un mur beige, un sol en travertin, une vasque, un plan de toilette en quartz modifié, un sol beige et une cabine de douche avec un rideau.
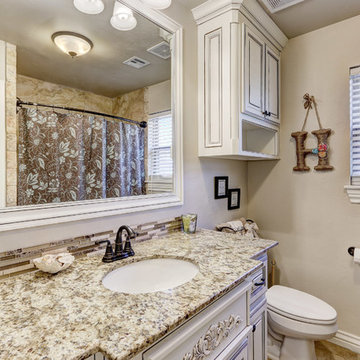
Exemple d'une salle d'eau chic de taille moyenne avec un placard avec porte à panneau surélevé, des portes de placard blanches, une baignoire en alcôve, un combiné douche/baignoire, un carrelage beige, du carrelage en travertin, un mur beige, un sol en travertin, un lavabo encastré, un plan de toilette en granite, un sol marron et une cabine de douche avec un rideau.
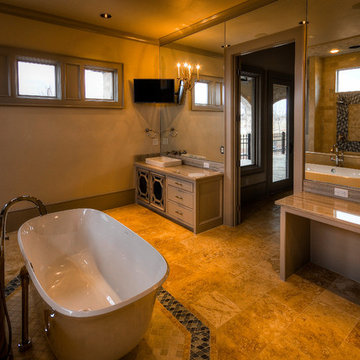
Exemple d'une grande salle de bain principale méditerranéenne avec un placard à porte plane, des portes de placard beiges, une baignoire indépendante, une douche ouverte, un carrelage marron, un carrelage de pierre, un mur marron, un sol en travertin, une vasque, un plan de toilette en marbre, un sol marron et une cabine de douche avec un rideau.
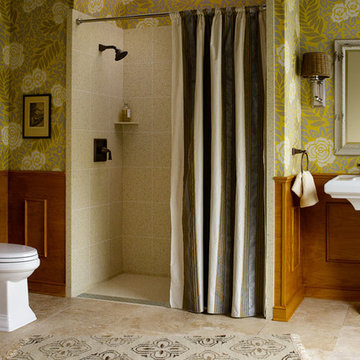
Cette image montre une salle de bain traditionnelle de taille moyenne avec WC à poser, un mur jaune, un sol en travertin, un lavabo de ferme, un sol beige et une cabine de douche avec un rideau.
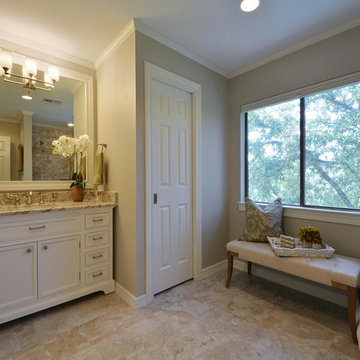
Photos by Twist Tours
Réalisation d'une salle de bain tradition de taille moyenne avec des portes de placard blanches, un mur beige, un sol en travertin, un lavabo encastré, un plan de toilette en granite, un sol beige, une cabine de douche avec un rideau et un placard avec porte à panneau encastré.
Réalisation d'une salle de bain tradition de taille moyenne avec des portes de placard blanches, un mur beige, un sol en travertin, un lavabo encastré, un plan de toilette en granite, un sol beige, une cabine de douche avec un rideau et un placard avec porte à panneau encastré.
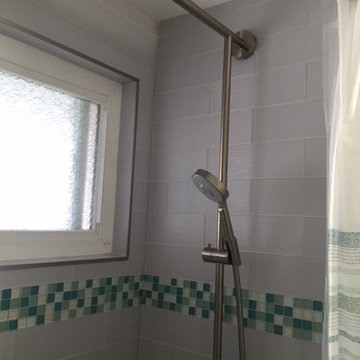
This small bathroom got an updated look with subway tile surround installed with a blue tile liner and a white vanity cabinet with a drop in sink and brushed chrome fixture.
Photos by John Gerson. www.choosechi.com
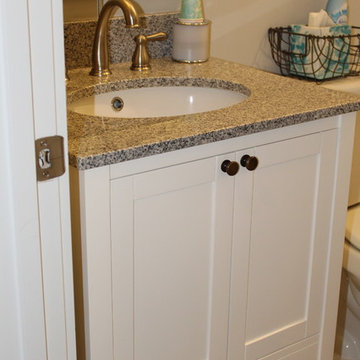
A guest bathroom with white vanity topped by darker granite.
Idée de décoration pour une salle de bain craftsman de taille moyenne pour enfant avec un placard en trompe-l'oeil, des portes de placard blanches, une baignoire en alcôve, un combiné douche/baignoire, WC séparés, un carrelage gris, des dalles de pierre, un mur blanc, un sol en travertin, un lavabo encastré, un plan de toilette en granite, un sol gris, une cabine de douche avec un rideau et un plan de toilette multicolore.
Idée de décoration pour une salle de bain craftsman de taille moyenne pour enfant avec un placard en trompe-l'oeil, des portes de placard blanches, une baignoire en alcôve, un combiné douche/baignoire, WC séparés, un carrelage gris, des dalles de pierre, un mur blanc, un sol en travertin, un lavabo encastré, un plan de toilette en granite, un sol gris, une cabine de douche avec un rideau et un plan de toilette multicolore.
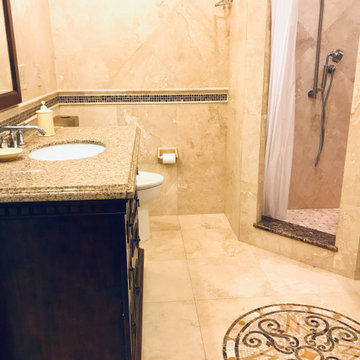
Renovation project to create a low maintenance, formal but child-friendly, Italian style condo in the humid, salty beach area of Cocoa Beach.
Cette photo montre une salle de bain méditerranéenne de taille moyenne avec un placard en trompe-l'oeil, des portes de placard marrons, un bain bouillonnant, une douche d'angle, WC à poser, un carrelage beige, du carrelage en travertin, un mur beige, un sol en travertin, un lavabo encastré, un plan de toilette en granite, un sol beige, une cabine de douche avec un rideau, un plan de toilette beige, meuble simple vasque et meuble-lavabo encastré.
Cette photo montre une salle de bain méditerranéenne de taille moyenne avec un placard en trompe-l'oeil, des portes de placard marrons, un bain bouillonnant, une douche d'angle, WC à poser, un carrelage beige, du carrelage en travertin, un mur beige, un sol en travertin, un lavabo encastré, un plan de toilette en granite, un sol beige, une cabine de douche avec un rideau, un plan de toilette beige, meuble simple vasque et meuble-lavabo encastré.
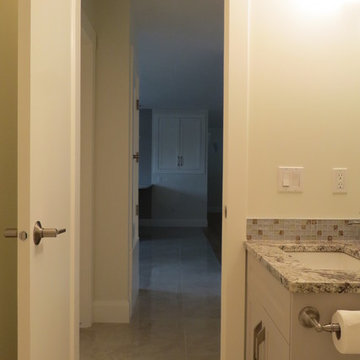
Inspiration pour une petite salle d'eau traditionnelle avec un placard à porte shaker, des portes de placard blanches, un plan de toilette en granite, une baignoire en alcôve, un combiné douche/baignoire, WC séparés, un carrelage multicolore, mosaïque, un mur beige, un sol en travertin, un lavabo encastré, un sol beige et une cabine de douche avec un rideau.
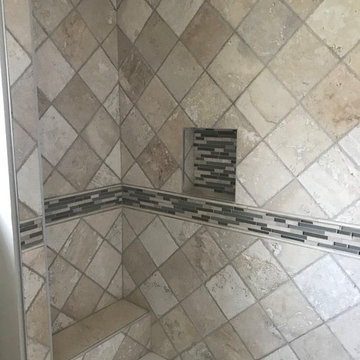
Cette photo montre une salle de bain chic de taille moyenne avec un placard avec porte à panneau encastré, des portes de placard blanches, une baignoire en alcôve, un combiné douche/baignoire, WC séparés, un carrelage beige, du carrelage en travertin, un mur beige, un sol en travertin, un lavabo encastré, un plan de toilette en granite, un sol beige, une cabine de douche avec un rideau et un plan de toilette marron.
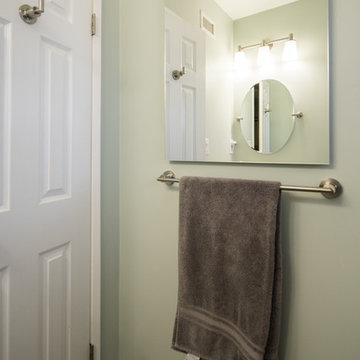
This Clairemont bathroom remodel was transformed with a modern towel hook behind the door and towel bar. A large square mirror hangs behind the door for the perfect bathroom space for guests and kids to get ready.
Photos by John Gerson. www.choosechi.com
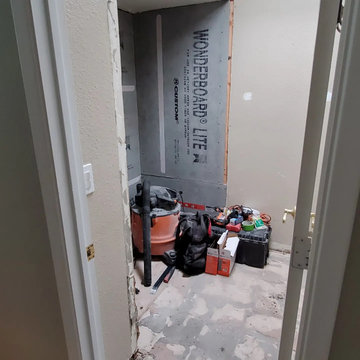
shower area during remodel
Idées déco pour une petite salle de bain principale contemporaine en bois foncé avec un placard en trompe-l'oeil, une baignoire en alcôve, un combiné douche/baignoire, WC séparés, un mur beige, un sol en travertin, un lavabo encastré, un plan de toilette en granite, un sol orange, une cabine de douche avec un rideau, un plan de toilette beige, meuble simple vasque et meuble-lavabo sur pied.
Idées déco pour une petite salle de bain principale contemporaine en bois foncé avec un placard en trompe-l'oeil, une baignoire en alcôve, un combiné douche/baignoire, WC séparés, un mur beige, un sol en travertin, un lavabo encastré, un plan de toilette en granite, un sol orange, une cabine de douche avec un rideau, un plan de toilette beige, meuble simple vasque et meuble-lavabo sur pied.
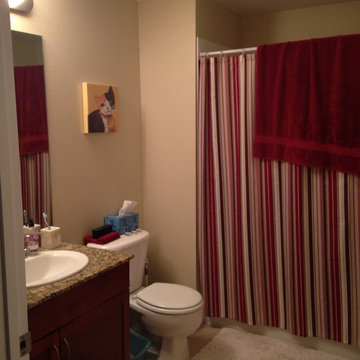
No space is too small for upgrades! This guest bathroom underwent a contemporary transformation taking advantage of natural light, and a sophisticated aesthetic.
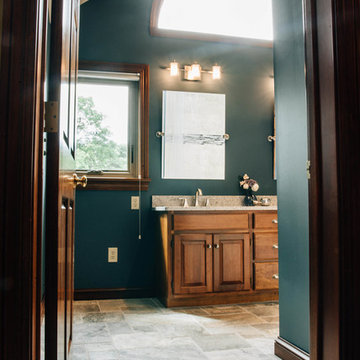
Réalisation d'une salle de bain principale tradition en bois foncé de taille moyenne avec un placard avec porte à panneau surélevé, une baignoire en alcôve, un combiné douche/baignoire, un carrelage beige, du carrelage en travertin, un mur vert, un sol en travertin, un lavabo encastré, un plan de toilette en granite, un sol beige, une cabine de douche avec un rideau et un plan de toilette gris.
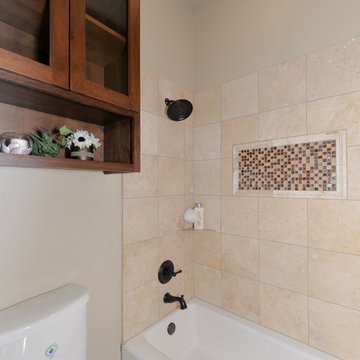
Travertine Tile | Framed Mosaic Shower Detail
Cette image montre une salle de bain chalet en bois foncé de taille moyenne pour enfant avec un placard avec porte à panneau surélevé, un combiné douche/baignoire, un carrelage multicolore, du carrelage en travertin, un sol en travertin, un lavabo encastré, un plan de toilette en granite, un sol multicolore, une cabine de douche avec un rideau, une baignoire en alcôve, WC séparés et un mur beige.
Cette image montre une salle de bain chalet en bois foncé de taille moyenne pour enfant avec un placard avec porte à panneau surélevé, un combiné douche/baignoire, un carrelage multicolore, du carrelage en travertin, un sol en travertin, un lavabo encastré, un plan de toilette en granite, un sol multicolore, une cabine de douche avec un rideau, une baignoire en alcôve, WC séparés et un mur beige.
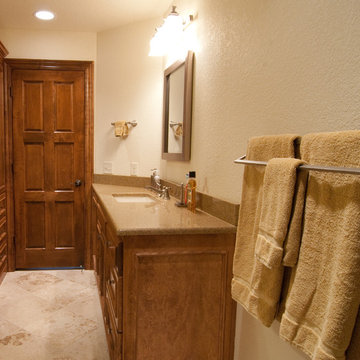
John Selkey
Exemple d'une salle de bain principale chic de taille moyenne avec un placard avec porte à panneau encastré, des portes de placard marrons, une baignoire encastrée, un combiné douche/baignoire, WC à poser, un carrelage marron, un mur beige, un sol en travertin, un lavabo encastré, un plan de toilette en granite, un sol marron et une cabine de douche avec un rideau.
Exemple d'une salle de bain principale chic de taille moyenne avec un placard avec porte à panneau encastré, des portes de placard marrons, une baignoire encastrée, un combiné douche/baignoire, WC à poser, un carrelage marron, un mur beige, un sol en travertin, un lavabo encastré, un plan de toilette en granite, un sol marron et une cabine de douche avec un rideau.
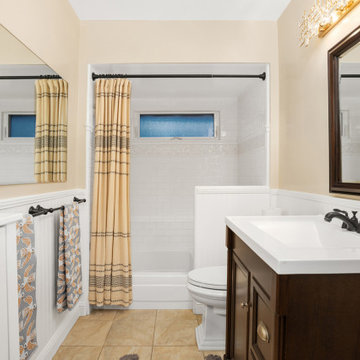
The transformation of this ranch-style home in Carlsbad, CA, exemplifies a perfect blend of preserving the charm of its 1940s origins while infusing modern elements to create a unique and inviting space. By incorporating the clients' love for pottery and natural woods, the redesign pays homage to these preferences while enhancing the overall aesthetic appeal and functionality of the home. From building new decks and railings, surf showers, a reface of the home, custom light up address signs from GR Designs Line, and more custom elements to make this charming home pop.
The redesign carefully retains the distinctive characteristics of the 1940s style, such as architectural elements, layout, and overall ambiance. This preservation ensures that the home maintains its historical charm and authenticity while undergoing a modern transformation. To infuse a contemporary flair into the design, modern elements are strategically introduced. These modern twists add freshness and relevance to the space while complementing the existing architectural features. This balanced approach creates a harmonious blend of old and new, offering a timeless appeal.
The design concept revolves around the clients' passion for pottery and natural woods. These elements serve as focal points throughout the home, lending a sense of warmth, texture, and earthiness to the interior spaces. By integrating pottery-inspired accents and showcasing the beauty of natural wood grains, the design celebrates the clients' interests and preferences. A key highlight of the redesign is the use of custom-made tile from Japan, reminiscent of beautifully glazed pottery. This bespoke tile adds a touch of artistry and craftsmanship to the home, elevating its visual appeal and creating a unique focal point. Additionally, fabrics that evoke the elements of the ocean further enhance the connection with the surrounding natural environment, fostering a serene and tranquil atmosphere indoors.
The overall design concept aims to evoke a warm, lived-in feeling, inviting occupants and guests to relax and unwind. By incorporating elements that resonate with the clients' personal tastes and preferences, the home becomes more than just a living space—it becomes a reflection of their lifestyle, interests, and identity.
In summary, the redesign of this ranch-style home in Carlsbad, CA, successfully merges the charm of its 1940s origins with modern elements, creating a space that is both timeless and distinctive. Through careful attention to detail, thoughtful selection of materials, rebuilding of elements outside to add character, and a focus on personalization, the home embodies a warm, inviting atmosphere that celebrates the clients' passions and enhances their everyday living experience.
This project is on the same property as the Carlsbad Cottage and is a great journey of new and old.
Redesign of the kitchen, bedrooms, and common spaces, custom made tile, appliances from GE Monogram Cafe, bedroom window treatments custom from GR Designs Line, Lighting and Custom Address Signs from GR Designs Line, Custom Surf Shower, and more.
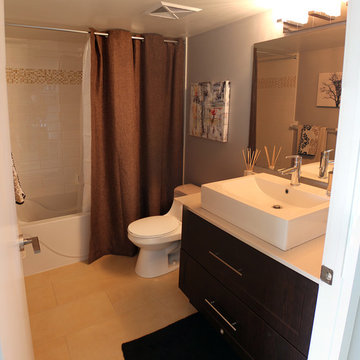
After seeing a similar unit High Street designed, this client needed help decorating and staging their unit for resale. With only a few days to plan and a weekend to execute, we pulled the space together using accesories and artwork my client then reused in their new home. After only a few days on the market the unit sold for above asking making the quick but effective project completely worthwhile.
Favourite pieces include artwork by a local artist as well as pillows, lighting and accessories from West Elm.
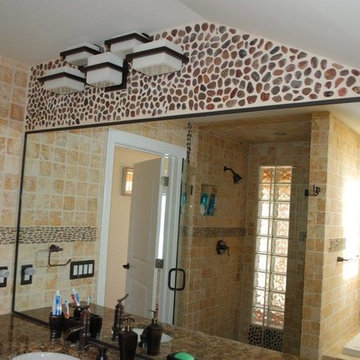
Cette image montre une grande douche en alcôve principale traditionnelle en bois foncé avec un placard avec porte à panneau encastré, une baignoire en alcôve, WC séparés, un carrelage beige, un carrelage de pierre, un mur blanc, un sol en travertin, un lavabo encastré, un plan de toilette en granite, un sol beige et une cabine de douche avec un rideau.
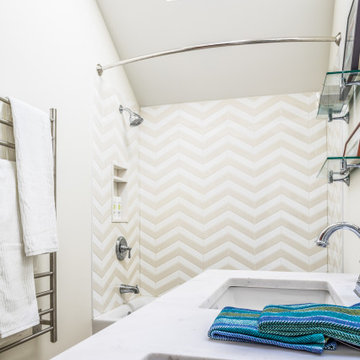
The footprint of this bathroom remained true to its original form. Finishes were updated with a focus on staying true to the original craftsman aesthetic of this Sears Kit Home. This pull and replace bathroom remodel was designed and built by Meadowlark Design + Build in Ann Arbor, Michigan. Photography by Sean Carter.
Idées déco de salles de bain avec un sol en travertin et une cabine de douche avec un rideau
9