Idées déco de salles de bain avec un mur marron et un sol en vinyl
Trier par :
Budget
Trier par:Populaires du jour
1 - 20 sur 111 photos
1 sur 3

Huntley is a 9 inch x 60 inch SPC Vinyl Plank with a rustic and charming oak design in clean beige hues. This flooring is constructed with a waterproof SPC core, 20mil protective wear layer, rare 60 inch length planks, and unbelievably realistic wood grain texture.
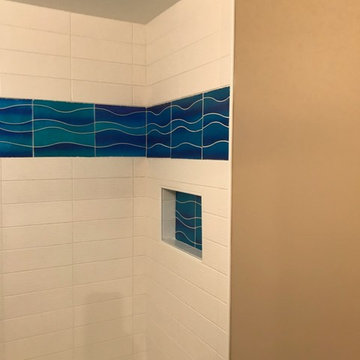
Cette photo montre une petite salle de bain chic avec des portes de placard blanches, une baignoire en alcôve, un combiné douche/baignoire, un carrelage bleu, un carrelage blanc, un carrelage métro, un mur marron, un sol en vinyl, un sol bleu, aucune cabine et un plan de toilette blanc.
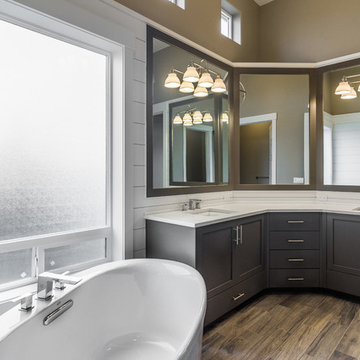
Aménagement d'une grande salle de bain principale campagne avec un placard à porte shaker, des portes de placard marrons, une baignoire indépendante, un mur marron, un sol en vinyl, un lavabo encastré et un plan de toilette en quartz.

Embracing the notion of commissioning artists and hiring a General Contractor in a single stroke, the new owners of this Grove Park condo hired WSM Craft to create a space to showcase their collection of contemporary folk art. The entire home is trimmed in repurposed wood from the WNC Livestock Market, which continues to become headboards, custom cabinetry, mosaic wall installations, and the mantle for the massive stone fireplace. The sliding barn door is outfitted with hand forged ironwork, and faux finish painting adorns walls, doors, and cabinetry and furnishings, creating a seamless unity between the built space and the décor.
Michael Oppenheim Photography
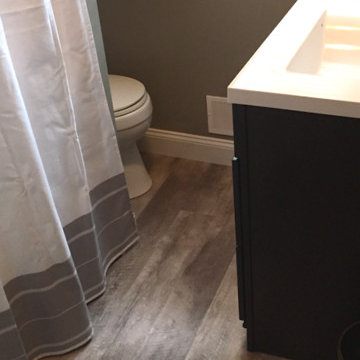
Idée de décoration pour une salle d'eau tradition en bois foncé de taille moyenne avec un placard en trompe-l'oeil, WC séparés, un mur marron, un sol en vinyl et un lavabo de ferme.
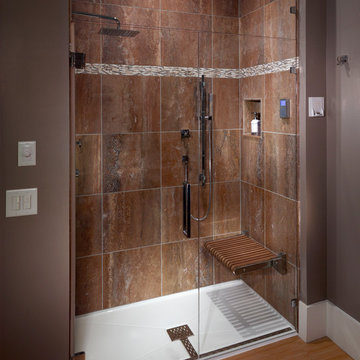
Cette image montre une douche en alcôve avec un carrelage marron, un sol en vinyl et un mur marron.
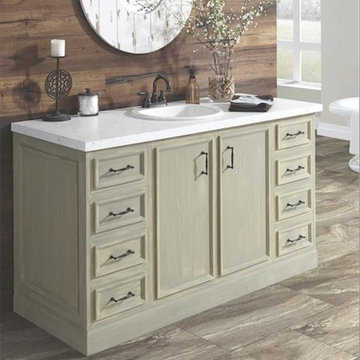
Aménagement d'une salle de bain principale classique de taille moyenne avec un placard avec porte à panneau encastré, des portes de placard beiges, un mur marron, un lavabo posé, un plan de toilette en marbre, une baignoire indépendante, un sol en vinyl et un sol beige.
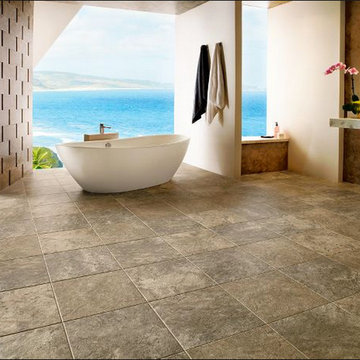
Idées déco pour une très grande salle de bain contemporaine avec une baignoire indépendante, un mur marron, une vasque, un sol en vinyl et un plan de toilette en marbre.
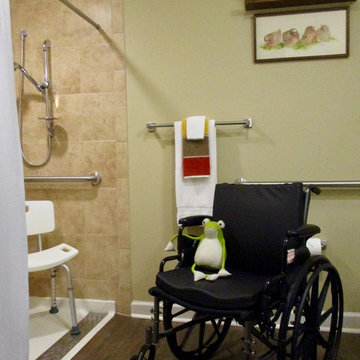
Réalisation d'une salle de bain principale tradition avec un placard sans porte, des portes de placard blanches, une douche ouverte, WC séparés, un carrelage marron, des carreaux de céramique, un mur marron, un sol en vinyl, un lavabo suspendu, un plan de toilette en surface solide, un sol marron et aucune cabine.
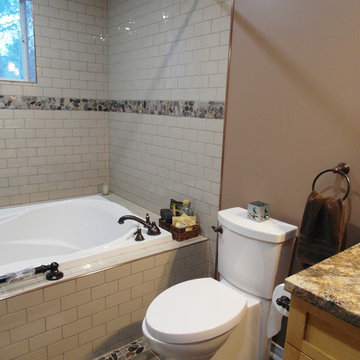
Idées déco pour une salle d'eau contemporaine en bois clair de taille moyenne avec un placard à porte shaker, une baignoire en alcôve, un combiné douche/baignoire, un carrelage marron, un carrelage gris, un carrelage multicolore, un carrelage blanc, un carrelage métro, un plan de toilette en granite, WC séparés, un mur marron, un sol en vinyl, une vasque, un sol marron et une cabine de douche avec un rideau.
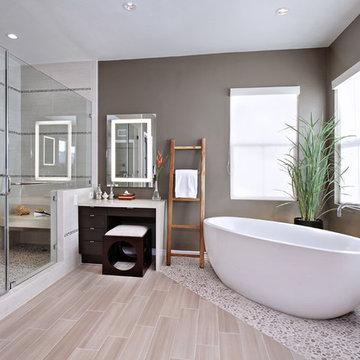
Luxury is defined in a very personal and very private way. In choosing bath fixtures, consider size, quality, and site. An extra inch or two in lavatory size is well worth the cost.
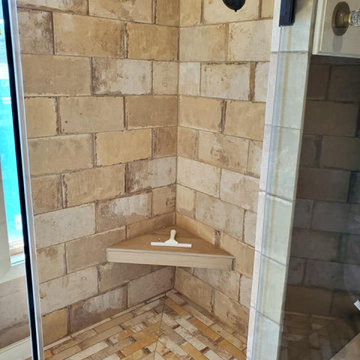
This master bathroom remodel was originally a walk-in closet. Now with a custom tile shower and large vanity/makeup area, this bathroom is beautiful and functional.
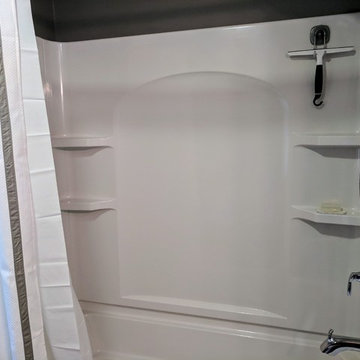
This Bathroom was designed by Nicole in our Windham showroom. This bathroom remodel features Wolf Classic vanity cabinets with Maple raised panel Dartmouth door style. The bathroom vanity has a Dark Stable (grey) finish. This bathroom vanity also includes granite countertop with a St. Cecilia Light color and a standard round edging. The flooring is vinyl flooring with Durango style and a bleached sand color. Other features in this remodel are Sterling Tub/Shower Unit Moen Faucet with a chrome finish, Kohler Verticy while finish and a Kohler white toilet. Other features include Moen shower trim with a chrome finish a Delta shower head with a chrome finish and a Moen light fixture with a chrome finish.
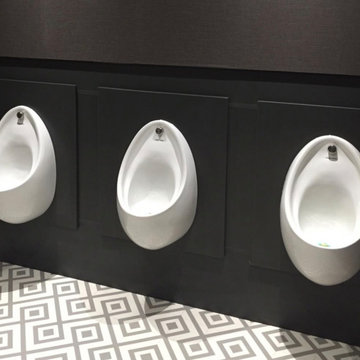
Idées déco pour une salle de bain moderne de taille moyenne avec un placard à porte plane, des portes de placards vertess, un urinoir, un carrelage marron, des carreaux de céramique, un mur marron, un sol en vinyl, un lavabo posé, un plan de toilette en stratifié, un sol gris, un plan de toilette blanc, meuble double vasque, meuble-lavabo encastré et du papier peint.
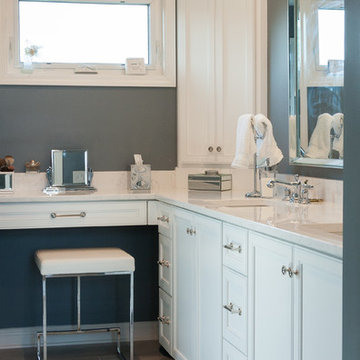
All Photos by Philbin Construction & Remodeling
Réalisation d'une douche en alcôve principale tradition de taille moyenne avec un placard avec porte à panneau encastré, des portes de placard blanches, un plan de toilette en quartz modifié, un sol en vinyl, un lavabo encastré, un sol beige et un mur marron.
Réalisation d'une douche en alcôve principale tradition de taille moyenne avec un placard avec porte à panneau encastré, des portes de placard blanches, un plan de toilette en quartz modifié, un sol en vinyl, un lavabo encastré, un sol beige et un mur marron.
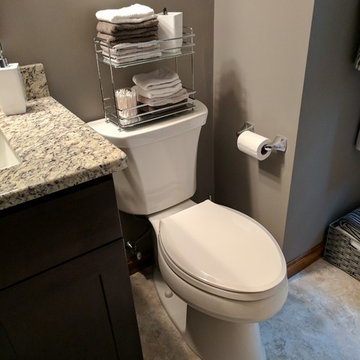
This Bathroom was designed by Nicole in our Windham showroom. This bathroom remodel features Wolf Classic vanity cabinets with Maple raised panel Dartmouth door style. The bathroom vanity has a Dark Stable (grey) finish. This bathroom vanity also includes granite countertop with a St. Cecilia Light color and a standard round edging. The flooring is vinyl flooring with Durango style and a bleached sand color. Other features in this remodel are Sterling Tub/Shower Unit Moen Faucet with a chrome finish, Kohler Verticy while finish and a Kohler white toilet. Other features include Moen shower trim with a chrome finish a Delta shower head with a chrome finish and a Moen light fixture with a chrome finish.
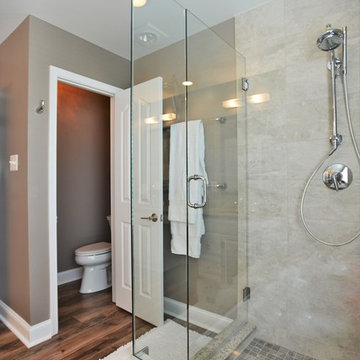
This master bathroom was the perfect mix of eye-catching and private. The room was designed to feature the expansive walk-in shower while keeping the toilet area private.
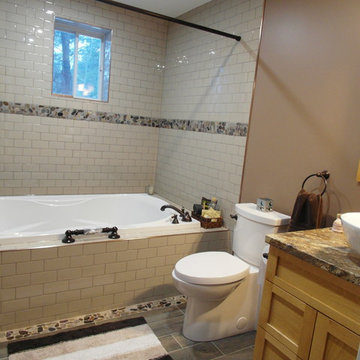
Réalisation d'une salle d'eau design en bois clair de taille moyenne avec un placard à porte shaker, une baignoire en alcôve, un combiné douche/baignoire, WC séparés, un carrelage marron, un carrelage gris, un carrelage multicolore, un carrelage blanc, un carrelage métro, un mur marron, un sol en vinyl, une vasque et un plan de toilette en granite.
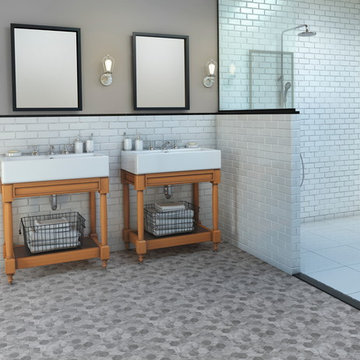
A modern spin on classic Carrara marble, Oceana (available in both resilient and LVS) features a geometric mosaic pattern with color contrasts that create the illusion of gentle movement as light traverses across the floor.
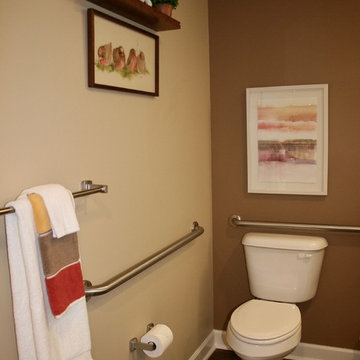
Cette photo montre une salle de bain principale chic avec un placard sans porte, des portes de placard blanches, une douche ouverte, WC séparés, un carrelage marron, des carreaux de céramique, un mur marron, un sol en vinyl, un lavabo suspendu, un plan de toilette en surface solide, un sol marron et aucune cabine.
Idées déco de salles de bain avec un mur marron et un sol en vinyl
1