Idées déco de salles de bain avec un sol en vinyl et un sol en brique
Trier par:Populaires du jour
121 - 140 sur 13 225 photos
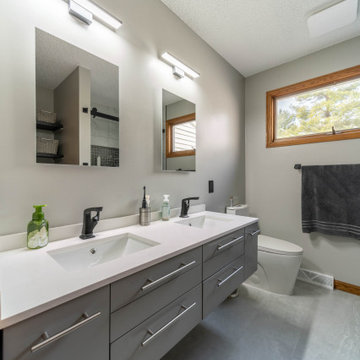
Full-gut remodel of master bath. Replaced existing shower with floating shelving and built new custom tile shower. Replaced single vanity with floating double vanity.
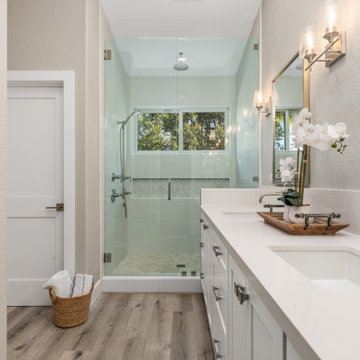
This master bathroom was redesigned for better use of space, the homeowner wanted a modern fresh, and sleek bathroom to brighten up the room. The vanity is white with brushed nickel hardware. The floor is a luxury vinyl plank and is laid across the whole floor in this home.
Definitely one of the most interesting features in this bathroom is having a rain shower to have a tropical spa-like feel. In our shower, we included a long horizontal niche with unique marble tile. The walls are repose grey and it allows for our brushed nickel mirrors, lighting, and wall-mounted faucets to shine and stand out.

Réalisation d'une salle de bain principale design de taille moyenne avec un placard en trompe-l'oeil, des portes de placard noires, une baignoire sur pieds, une douche ouverte, WC séparés, un mur blanc, un sol en vinyl, un lavabo intégré, un plan de toilette en granite, un sol marron, aucune cabine, un plan de toilette blanc, meuble simple vasque, meuble-lavabo encastré, un plafond à caissons et boiseries.

From the initial consultation call & property-visit, this Rancho Penasquitos, San Diego whole-home remodel was a collaborative effort between LionCraft Construction & our clients. As a Design & Build firm, we were able to utilize our design expertise and 44+ years of construction experience to help our clients achieve the home of their dreams. Through initial communication about texture, materials and style preferences, we were able to locate specific products and services that resulted in a gorgeous farmhouse design job with a modern twist, taking advantage of the bones of the home and some creative solutions to the clients’ existing problems.
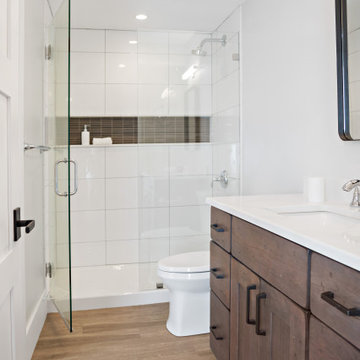
Full bath with easy-access shower in finished basement of tasteful modern contemporary.
Inspiration pour une petite salle de bain design avec un placard à porte shaker, des portes de placard marrons, WC séparés, un mur beige, un sol en vinyl, un lavabo encastré, un plan de toilette en quartz, un sol marron, une cabine de douche à porte battante, un plan de toilette blanc, une niche, meuble simple vasque et meuble-lavabo encastré.
Inspiration pour une petite salle de bain design avec un placard à porte shaker, des portes de placard marrons, WC séparés, un mur beige, un sol en vinyl, un lavabo encastré, un plan de toilette en quartz, un sol marron, une cabine de douche à porte battante, un plan de toilette blanc, une niche, meuble simple vasque et meuble-lavabo encastré.
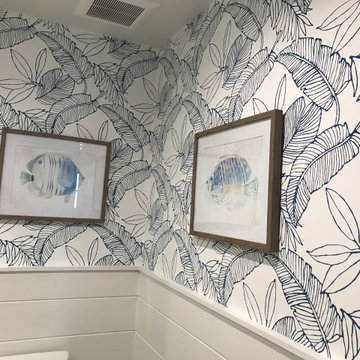
Coastal Bathroom
Idée de décoration pour une petite salle d'eau marine avec un placard à porte shaker, des portes de placard bleues, WC séparés, un carrelage blanc, des carreaux de céramique, un mur bleu, un sol en vinyl, un lavabo encastré, un plan de toilette en quartz modifié, un sol beige, un plan de toilette blanc, une niche, meuble simple vasque, meuble-lavabo encastré et du papier peint.
Idée de décoration pour une petite salle d'eau marine avec un placard à porte shaker, des portes de placard bleues, WC séparés, un carrelage blanc, des carreaux de céramique, un mur bleu, un sol en vinyl, un lavabo encastré, un plan de toilette en quartz modifié, un sol beige, un plan de toilette blanc, une niche, meuble simple vasque, meuble-lavabo encastré et du papier peint.

Exemple d'une salle de bain montagne avec un placard à porte plane, des portes de placard grises, WC suspendus, un mur blanc, un sol en brique, un lavabo encastré, un sol rouge, un plan de toilette noir, meuble simple vasque et du lambris de bois.
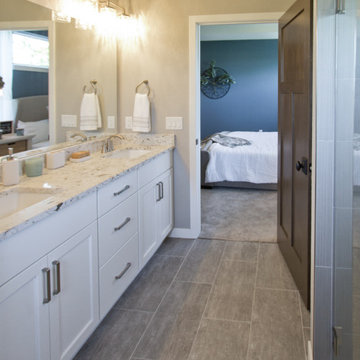
If you love what you see and would like to know more about a manufacturer/color/style of a Floor & Home product used in this project, submit a product inquiry request here: bit.ly/_ProductInquiry
Floor & Home products supplied by Coyle Carpet One- Madison, WI Products Supplied Include: Luxury Vinyl Tile (Bathroom - LVT), Bathroom Floor Tile, Shower Tile, Kitchen Backsplash Tile, Luxury Vinyl Plank (LVP) (Seen in: Main & Lower Level - Entryway, Kitchen, Great Room, Powder Room, Halls, Stairs), Ash Carpet

The clients contacted us after purchasing their first home. The house had one full bath and it felt tight and cramped with a soffit and two awkward closets. They wanted to create a functional, yet luxurious, contemporary spa-like space. We redesigned the bathroom to include both a bathtub and walk-in shower, with a modern shower ledge and herringbone tiled walls. The space evokes a feeling of calm and relaxation, with white, gray and green accents. The integrated mirror, oversized backsplash, and green vanity complement the minimalistic design so effortlessly.
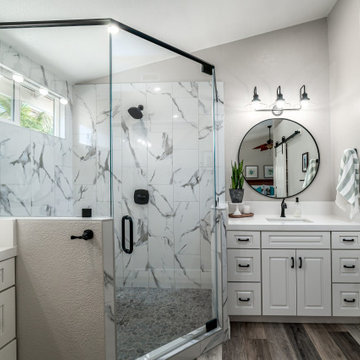
Idées déco pour une salle de bain principale campagne de taille moyenne avec un placard à porte shaker, des portes de placard blanches, une douche ouverte, WC séparés, un mur blanc, un sol en vinyl, un lavabo encastré, aucune cabine, un plan de toilette blanc, meuble simple vasque et meuble-lavabo encastré.
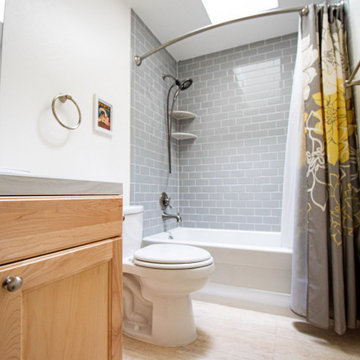
Kids bathroom update. Kept existing vanity. Used large porcelain tile for new countertop to reduce grout lines. New sink. Grey subway tile shower and new fixtures. Luxury vinyl tile flooring.

A traditional style master bath for a lovely couple on Harbour Island in Oxnard. Once a dark and drab space, now light and airy to go with their breathtaking ocean views!
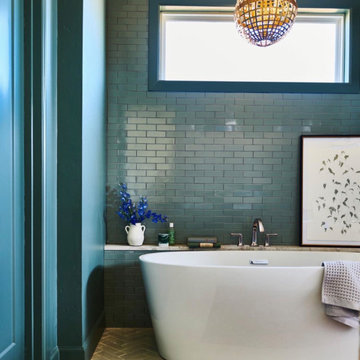
Incorporating earthy-toned thin brick on the floor and grey subway tile on the walls bathes this Master Bathroom in lavish luxury.
DESIGN
High Street Homes
PHOTOS
Jen Morley Burner
Tile Shown: Glazed Thin Brick in Silk, 2x6 in Driftwood, 3" Hexagon in Iron Ore
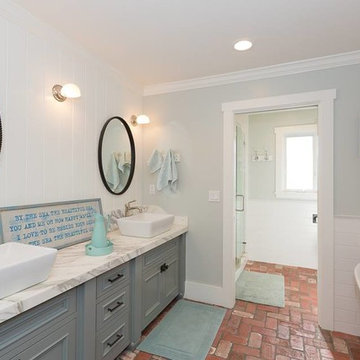
Idée de décoration pour une grande douche en alcôve principale tradition avec un placard à porte affleurante, des portes de placard grises, une baignoire indépendante, WC à poser, un carrelage blanc, des carreaux de céramique, un mur gris, un sol en brique, une vasque, un plan de toilette en marbre, un sol rouge, une cabine de douche à porte battante et un plan de toilette gris.

Tired of doing laundry in an unfinished rugged basement? The owners of this 1922 Seward Minneapolis home were as well! They contacted Castle to help them with their basement planning and build for a finished laundry space and new bathroom with shower.
Changes were first made to improve the health of the home. Asbestos tile flooring/glue was abated and the following items were added: a sump pump and drain tile, spray foam insulation, a glass block window, and a Panasonic bathroom fan.
After the designer and client walked through ideas to improve flow of the space, we decided to eliminate the existing 1/2 bath in the family room and build the new 3/4 bathroom within the existing laundry room. This allowed the family room to be enlarged.
Plumbing fixtures in the bathroom include a Kohler, Memoirs® Stately 24″ pedestal bathroom sink, Kohler, Archer® sink faucet and showerhead in polished chrome, and a Kohler, Highline® Comfort Height® toilet with Class Five® flush technology.
American Olean 1″ hex tile was installed in the shower’s floor, and subway tile on shower walls all the way up to the ceiling. A custom frameless glass shower enclosure finishes the sleek, open design.
Highly wear-resistant Adura luxury vinyl tile flooring runs throughout the entire bathroom and laundry room areas.
The full laundry room was finished to include new walls and ceilings. Beautiful shaker-style cabinetry with beadboard panels in white linen was chosen, along with glossy white cultured marble countertops from Central Marble, a Blanco, Precis 27″ single bowl granite composite sink in cafe brown, and a Kohler, Bellera® sink faucet.
We also decided to save and restore some original pieces in the home, like their existing 5-panel doors; one of which was repurposed into a pocket door for the new bathroom.
The homeowners completed the basement finish with new carpeting in the family room. The whole basement feels fresh, new, and has a great flow. They will enjoy their healthy, happy home for years to come.
Designed by: Emily Blonigen
See full details, including before photos at https://www.castlebri.com/basements/project-3378-1/
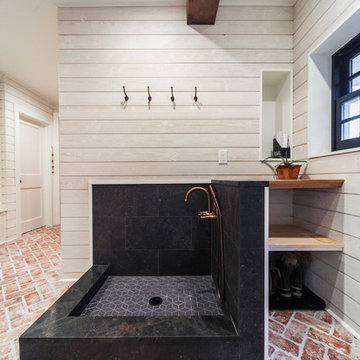
dog/boot wash station and shelving storage as you walk into this mudroom
Réalisation d'une grande salle de bain champêtre avec un mur blanc, un sol en brique et un sol multicolore.
Réalisation d'une grande salle de bain champêtre avec un mur blanc, un sol en brique et un sol multicolore.

shiplap, brick tile
Inspiration pour une salle de bain design en bois foncé de taille moyenne avec un placard en trompe-l'oeil, WC à poser, un mur beige, un sol en vinyl, une vasque, un plan de toilette en quartz modifié, un sol marron, une cabine de douche à porte coulissante et un plan de toilette blanc.
Inspiration pour une salle de bain design en bois foncé de taille moyenne avec un placard en trompe-l'oeil, WC à poser, un mur beige, un sol en vinyl, une vasque, un plan de toilette en quartz modifié, un sol marron, une cabine de douche à porte coulissante et un plan de toilette blanc.

This bathroom is shared by a family of four, and can be close quarters in the mornings with a cramped shower and single vanity. However, without having anywhere to expand into, the bathroom size could not be changed. Our solution was to keep it bright and clean. By removing the tub and having a clear shower door, you give the illusion of more open space. The previous tub/shower area was cut down a few inches in order to put a 48" vanity in, which allowed us to add a trough sink and double faucets. Though the overall size only changed a few inches, they are now able to have two people utilize the sink area at the same time. White subway tile with gray grout, hexagon shower floor and accents, wood look vinyl flooring, and a white vanity kept this bathroom classic and bright.

Recessed Corian niche with accent light detail.
Photos by Spacecrafting Photography
Idée de décoration pour une petite salle d'eau minimaliste avec un placard à porte plane, des portes de placard marrons, une douche à l'italienne, WC à poser, un carrelage blanc, un mur gris, un sol en vinyl, un lavabo suspendu, un sol marron, aucune cabine et un plan de toilette blanc.
Idée de décoration pour une petite salle d'eau minimaliste avec un placard à porte plane, des portes de placard marrons, une douche à l'italienne, WC à poser, un carrelage blanc, un mur gris, un sol en vinyl, un lavabo suspendu, un sol marron, aucune cabine et un plan de toilette blanc.

Iron details in the mirror are echoed in the custom closet antiqued mirrored door. The pebbled border runs thoughout the shower, tying the space together.
Photo by Lift Your Eyes Photography
Idées déco de salles de bain avec un sol en vinyl et un sol en brique
7