Idées déco de salles de bain avec un sol gris et du lambris de bois
Trier par :
Budget
Trier par:Populaires du jour
161 - 180 sur 652 photos
1 sur 3

Contemporary and bright primary bathroom with double sink vanity, walk-in shower, porcelain tile floor and shower surround.
Idées déco pour une grande salle de bain principale contemporaine en bois clair avec un placard à porte plane, une douche à l'italienne, WC à poser, un carrelage gris, des carreaux de porcelaine, un sol en carrelage de porcelaine, un lavabo encastré, un plan de toilette en quartz, un sol gris, aucune cabine, un plan de toilette blanc, un banc de douche, meuble double vasque, meuble-lavabo encastré et du lambris de bois.
Idées déco pour une grande salle de bain principale contemporaine en bois clair avec un placard à porte plane, une douche à l'italienne, WC à poser, un carrelage gris, des carreaux de porcelaine, un sol en carrelage de porcelaine, un lavabo encastré, un plan de toilette en quartz, un sol gris, aucune cabine, un plan de toilette blanc, un banc de douche, meuble double vasque, meuble-lavabo encastré et du lambris de bois.
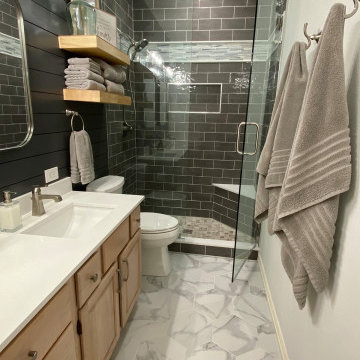
This gorgeous guest bathroom remodel turned an outdated hall bathroom into a guest's spa retreat. The classic gray subway tile mixed with dark gray shiplap lends a farmhouse feel, while the octagon, marble-look porcelain floor tile and brushed nickel accents add a modern vibe. Paired with the existing oak vanity and curved retro mirrors, this space has it all - a combination of colors and textures that invites you to come on in...

Large master bath with freestanding custom vanity cabinet designed to look like a piece of furniture
Cette image montre une grande douche en alcôve principale rustique en bois brun avec un placard en trompe-l'oeil, une baignoire encastrée, WC à poser, un carrelage blanc, un carrelage métro, un mur blanc, un sol en carrelage de porcelaine, un lavabo encastré, un plan de toilette en marbre, un sol gris, une cabine de douche à porte battante, un plan de toilette gris, des toilettes cachées, meuble double vasque, meuble-lavabo sur pied et du lambris de bois.
Cette image montre une grande douche en alcôve principale rustique en bois brun avec un placard en trompe-l'oeil, une baignoire encastrée, WC à poser, un carrelage blanc, un carrelage métro, un mur blanc, un sol en carrelage de porcelaine, un lavabo encastré, un plan de toilette en marbre, un sol gris, une cabine de douche à porte battante, un plan de toilette gris, des toilettes cachées, meuble double vasque, meuble-lavabo sur pied et du lambris de bois.
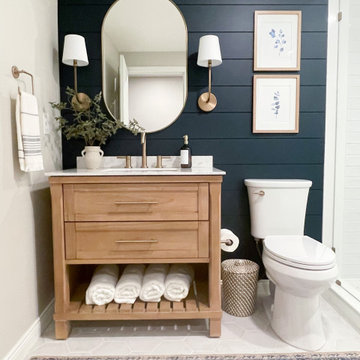
This stunning bathroom features a deep navy shiplap wall with a white oak shaker vanity and marble countertop. It's paired with light gray hexagon floor tiles, classic white subway tiles, and marble mosaic tiles. The arched built-in, area rug, brass sconces, and simple botanical prints, further add to the vintage vibe of the space.
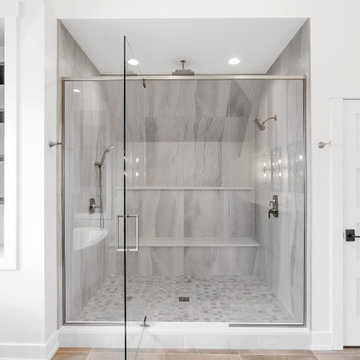
Master bath shower
Aménagement d'une grande salle de bain principale montagne avec un placard à porte shaker, des portes de placard grises, une baignoire indépendante, une douche double, WC séparés, un carrelage gris, des carreaux de porcelaine, un mur blanc, un sol en carrelage de céramique, un lavabo encastré, un plan de toilette en quartz modifié, un sol gris, une cabine de douche à porte battante, un plan de toilette blanc, un banc de douche, meuble double vasque, meuble-lavabo encastré, un plafond voûté et du lambris de bois.
Aménagement d'une grande salle de bain principale montagne avec un placard à porte shaker, des portes de placard grises, une baignoire indépendante, une douche double, WC séparés, un carrelage gris, des carreaux de porcelaine, un mur blanc, un sol en carrelage de céramique, un lavabo encastré, un plan de toilette en quartz modifié, un sol gris, une cabine de douche à porte battante, un plan de toilette blanc, un banc de douche, meuble double vasque, meuble-lavabo encastré, un plafond voûté et du lambris de bois.
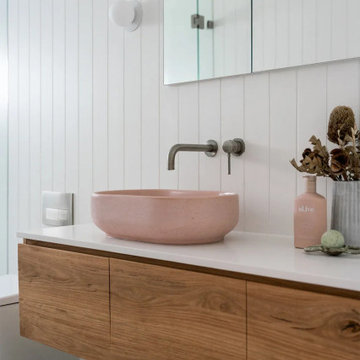
VJ Panels, Timber Panels In Bathroom, Pink Basin, Blue Feature Wall, Wet Room, Wet Room With Wall To Wall Screen, Modern Bathroom
Exemple d'une grande salle de bain principale moderne en bois brun avec un placard en trompe-l'oeil, une baignoire indépendante, un espace douche bain, WC suspendus, un carrelage blanc, du carrelage en ardoise, un mur blanc, un sol en carrelage de porcelaine, une vasque, un plan de toilette en surface solide, un sol gris, une cabine de douche à porte battante, un plan de toilette blanc, une niche, meuble simple vasque, meuble-lavabo suspendu et du lambris de bois.
Exemple d'une grande salle de bain principale moderne en bois brun avec un placard en trompe-l'oeil, une baignoire indépendante, un espace douche bain, WC suspendus, un carrelage blanc, du carrelage en ardoise, un mur blanc, un sol en carrelage de porcelaine, une vasque, un plan de toilette en surface solide, un sol gris, une cabine de douche à porte battante, un plan de toilette blanc, une niche, meuble simple vasque, meuble-lavabo suspendu et du lambris de bois.
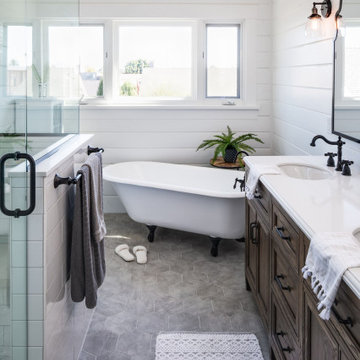
Cette image montre une salle de bain principale et blanche et bois craftsman en bois brun de taille moyenne avec une baignoire sur pieds, une douche d'angle, un carrelage blanc, des carreaux de céramique, un mur blanc, un sol en carrelage de porcelaine, un lavabo encastré, un plan de toilette en quartz modifié, un sol gris, une cabine de douche à porte battante, un plan de toilette blanc, une fenêtre, meuble double vasque, meuble-lavabo sur pied et du lambris de bois.
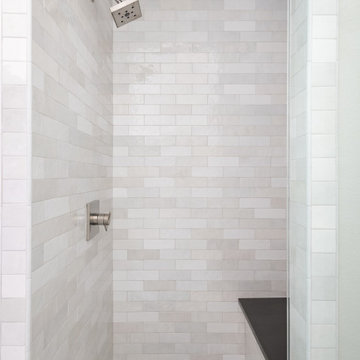
Cette photo montre une douche en alcôve bord de mer de taille moyenne pour enfant avec un placard en trompe-l'oeil, des portes de placard blanches, WC séparés, un carrelage gris, un mur gris, un sol en carrelage de céramique, un lavabo encastré, un plan de toilette en quartz modifié, un sol gris, une cabine de douche à porte battante, un plan de toilette noir, meuble simple vasque, meuble-lavabo encastré et du lambris de bois.
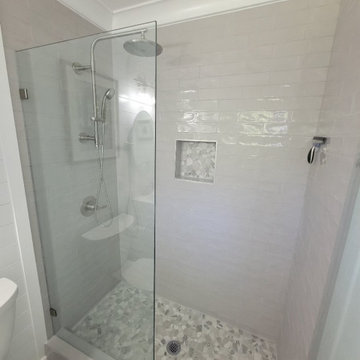
View our collection of Bathroom Remodeling projects in the Savannah and Richmond Hill, GA area! Trust Southern Home Solutions to blend the latest conveniences with any style or theme you want for your bathroom expertly. Learn more about our bathroom remodeling services and contact us for a free estimate! https://southernhomesolutions.net/contact-us/
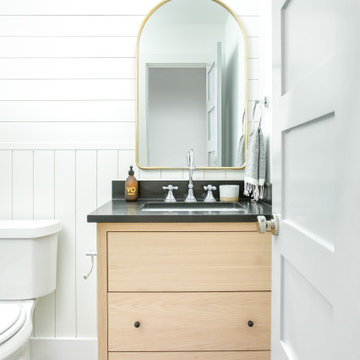
Coastal Cool Design By Broker and Designer Jessica Koltun in Dallas, TX. White shaker cabinetry, white oak vanities, brushed brass gold, polished nickel, black granite countertops, penny tile and subway shower, arch mirror, open shelving, shiplap, dark painted tray ceiling, blue wall paneling, white quartz countertops, zellige tile backsplash, bedrosians cloe tile shower, unique round mirror, marble floor and walls, basketweave tile, california, contemporary, renovation, remodel, for sale.
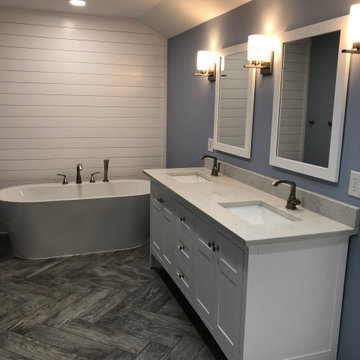
This master bathroom is elegant with a modern farmhouse touch. It has every element of luxury and relaxation a master bathroom needs, without losing that warm and cozy feeling. The freestanding tub makes this bathroom a haven for relaxation. The large shower and double vanity are prefect compliments to create a beautiful and functional space.
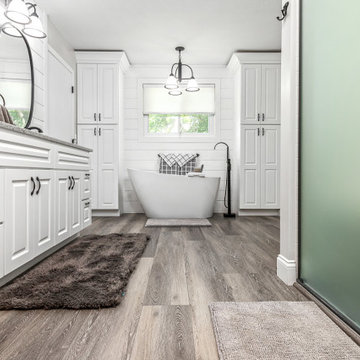
Aménagement d'une salle de bain principale campagne avec un placard avec porte à panneau surélevé, des portes de placard blanches, une baignoire indépendante, un mur blanc, un sol en vinyl, un lavabo intégré, un plan de toilette en onyx, un sol gris, une cabine de douche à porte coulissante, un plan de toilette gris, meuble double vasque, meuble-lavabo encastré et du lambris de bois.
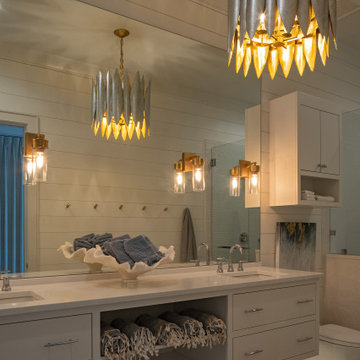
Inspiration pour une grande salle de bain principale marine avec un placard à porte plane, des portes de placard grises, WC à poser, un mur blanc, un sol en carrelage de céramique, un lavabo posé, un sol gris, une cabine de douche à porte battante, un plan de toilette blanc, meuble double vasque, meuble-lavabo suspendu et du lambris de bois.

Aménagement d'une salle de bain classique de taille moyenne avec un placard à porte shaker, des portes de placards vertess, une baignoire indépendante, une douche ouverte, WC à poser, un carrelage gris, un mur noir, un sol en carrelage de céramique, un lavabo encastré, un plan de toilette en quartz modifié, un sol gris, aucune cabine, un plan de toilette blanc, meuble simple vasque, un plafond en bois et du lambris de bois.

The multiple windows (four in all) in this Master bathroom and especially the unique bump out allowed for some interesting design perks.A raised shelf under the smaller windows was capped with the same stone as the adjacent cabinetry and is a great space for decorative items and plants without cluttering the sink area. the center mount soaking tub was placed dead center of the larger windows for a perfect focal enjoyment. the wall color is a clear match for the white and gray marble basket weave floor. An antique medical cabinet perfectly fits the space.
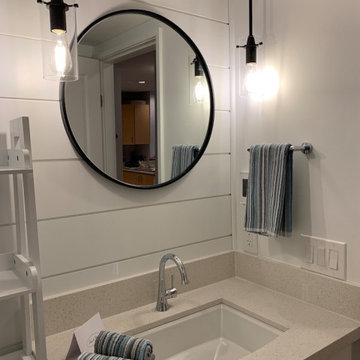
This small bathroom was completely renovated. The client wanted to use a blue colour somehow. In order to brighten up the room, we proposed to use blue tiles on the shower wall and the rest of the room to use very pale colours such as white and grey. Grey 12x24 floor tiles, white walls, accent shiplap wall, white ceilings, and baseboards. The frameless shower door complements the clean look. The black pendant light and framed mirror bring up some interest in the vanity area.
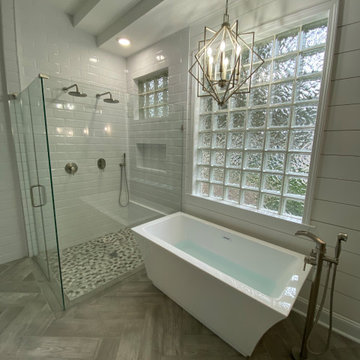
Master Bathroom Remodel with Custom Shower & Closets.
Inspiration pour une grande salle de bain principale minimaliste avec un placard à porte shaker, des portes de placard blanches, une baignoire indépendante, une douche double, WC à poser, un carrelage blanc, un carrelage métro, un mur gris, un sol en carrelage imitation parquet, une vasque, un plan de toilette en granite, un sol gris, une cabine de douche à porte battante, un plan de toilette blanc, une niche, meuble double vasque, meuble-lavabo sur pied, un plafond décaissé et du lambris de bois.
Inspiration pour une grande salle de bain principale minimaliste avec un placard à porte shaker, des portes de placard blanches, une baignoire indépendante, une douche double, WC à poser, un carrelage blanc, un carrelage métro, un mur gris, un sol en carrelage imitation parquet, une vasque, un plan de toilette en granite, un sol gris, une cabine de douche à porte battante, un plan de toilette blanc, une niche, meuble double vasque, meuble-lavabo sur pied, un plafond décaissé et du lambris de bois.
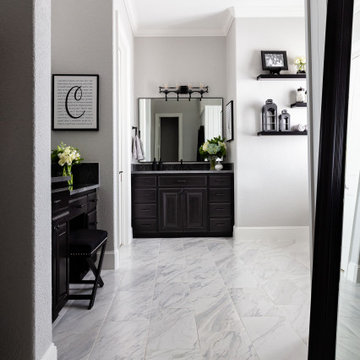
Master (Primary) bathroom renovation transformation! One of many transformation projects we have designed and executed for this lovely empty nesting couple.
For this space, we took a heavy, dated and uninspiring bathroom and turned it into one that is inspiring, soothing and highly functional. The general footprint of the bathroom did not change allowing the budget to stay contained and under control. The client is over the moon happy with their new bathroom.
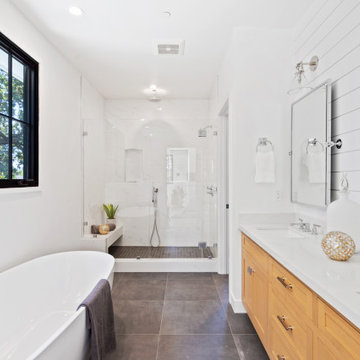
Idée de décoration pour une douche en alcôve principale tradition en bois brun avec un placard à porte shaker, une baignoire indépendante, un mur blanc, un lavabo encastré, un sol gris, une cabine de douche à porte battante, un plan de toilette blanc, un banc de douche, meuble double vasque, meuble-lavabo encastré et du lambris de bois.
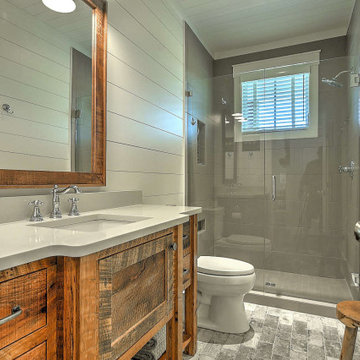
Idées déco pour une petite salle de bain montagne en bois brun avec WC séparés, un sol en carrelage de céramique, un sol gris, une cabine de douche à porte battante, un plan de toilette blanc, meuble simple vasque et du lambris de bois.
Idées déco de salles de bain avec un sol gris et du lambris de bois
9