Idées déco de salles de bain avec un sol gris et un plafond décaissé
Trier par :
Budget
Trier par:Populaires du jour
81 - 100 sur 1 149 photos
1 sur 3

A luxurious master bath featuring whirlpool tub and Italian glass tile mosaic.
Aménagement d'une douche en alcôve principale contemporaine de taille moyenne avec un placard à porte plane, des portes de placard grises, un bain bouillonnant, un carrelage en pâte de verre, un sol en carrelage de porcelaine, un lavabo encastré, un plan de toilette en quartz modifié, un sol gris, un plan de toilette gris, meuble double vasque, meuble-lavabo encastré, un plafond décaissé et un carrelage bleu.
Aménagement d'une douche en alcôve principale contemporaine de taille moyenne avec un placard à porte plane, des portes de placard grises, un bain bouillonnant, un carrelage en pâte de verre, un sol en carrelage de porcelaine, un lavabo encastré, un plan de toilette en quartz modifié, un sol gris, un plan de toilette gris, meuble double vasque, meuble-lavabo encastré, un plafond décaissé et un carrelage bleu.

Cette image montre une grande salle de bain principale et grise et blanche rustique avec un placard à porte shaker, des portes de placards vertess, une baignoire sur pieds, un espace douche bain, un carrelage blanc, un carrelage métro, un lavabo encastré, un plan de toilette en marbre, une cabine de douche à porte battante, un plan de toilette gris, meuble double vasque, meuble-lavabo encastré, un mur gris, un sol en ardoise, un sol gris, boiseries et un plafond décaissé.
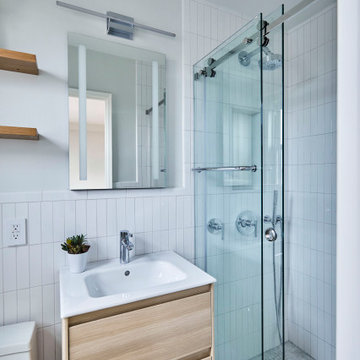
Cette photo montre une petite douche en alcôve principale tendance en bois clair avec un placard à porte plane, WC à poser, un carrelage blanc, des carreaux de céramique, un mur gris, un sol en marbre, un lavabo intégré, un plan de toilette en surface solide, un sol gris, une cabine de douche à porte coulissante, un plan de toilette blanc, une niche, meuble simple vasque, meuble-lavabo suspendu et un plafond décaissé.

Un Bagno tradizionale ma dal design pulito e minimalista. E' stata adottata una palette di colori neutri e rilassanti. Pavimento e rivestimento ultrasottile in Kerlite raso muro senza spessore perchè annegato a filo rasatura per un effetto di totale planarità. L'abbinamento ad un mosaico in tessere di vetro Bisazza ha impreziosito l'insieme. L'illuminazione sottolavabo ha creato un punto luce discreto e d'effetto quando si vuole ricreare un'atmosfera di luce diffusa. Eleganti elementi a contrasto in black per prese elettrich e placca wc. Spessore ultrasmall anche per la vaschetta wc che è stato limitato a 60 mm. Il posizionamento del radiatore in orizzontale ha permesso di ottimizzare lo spazio a disposizione. La doccia con finestra è stata incassata in nicchia e impreziosita dal rivestimento totale in mosaico anche per la cornice frontale che riveste anche la panca interno doccia. Un luogo che diventa un tempio per la propria cura e benssere personale.
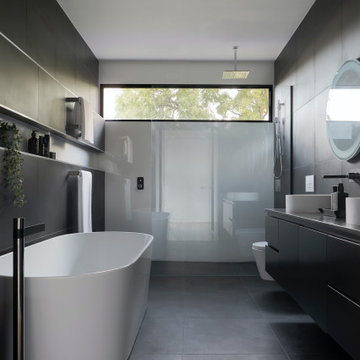
Unique and stylish bathroom transformed for a valued client in Bondi, NSW.
Exemple d'une salle de bain principale moderne de taille moyenne avec un placard avec porte à panneau encastré, des portes de placard grises, une baignoire indépendante, une douche ouverte, WC suspendus, un carrelage gris, des carreaux de céramique, un mur gris, un sol en carrelage de céramique, une grande vasque, un plan de toilette en quartz modifié, un sol gris, aucune cabine, un plan de toilette gris, une niche, meuble double vasque, meuble-lavabo suspendu, un plafond décaissé et du lambris.
Exemple d'une salle de bain principale moderne de taille moyenne avec un placard avec porte à panneau encastré, des portes de placard grises, une baignoire indépendante, une douche ouverte, WC suspendus, un carrelage gris, des carreaux de céramique, un mur gris, un sol en carrelage de céramique, une grande vasque, un plan de toilette en quartz modifié, un sol gris, aucune cabine, un plan de toilette gris, une niche, meuble double vasque, meuble-lavabo suspendu, un plafond décaissé et du lambris.
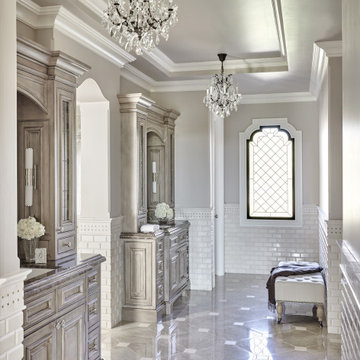
Aménagement d'une salle de bain méditerranéenne avec un placard avec porte à panneau surélevé, des portes de placard grises, un carrelage blanc, un carrelage métro, un mur gris, un lavabo encastré, un sol gris, un plan de toilette gris, meuble double vasque, meuble-lavabo encastré et un plafond décaissé.
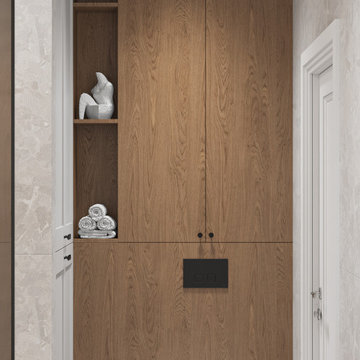
Cette image montre une salle de bain principale et blanche et bois design en bois clair de taille moyenne avec un placard à porte plane, une baignoire en alcôve, un combiné douche/baignoire, WC suspendus, un carrelage beige, du carrelage en travertin, un mur beige, un sol en carrelage de porcelaine, un lavabo posé, un plan de toilette en surface solide, un sol gris, une cabine de douche avec un rideau, un plan de toilette blanc, des toilettes cachées, meuble simple vasque, meuble-lavabo suspendu, un plafond décaissé et du lambris.
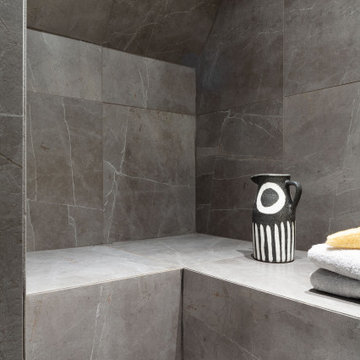
The remodelling of the roof space to create additional bedrooms offers the opportunity to utilise some of the acquired additional space as a sauna and steam room tucked away under the roof eaves and offers the homeowners a small private sanctuary for wellness and relaxation.
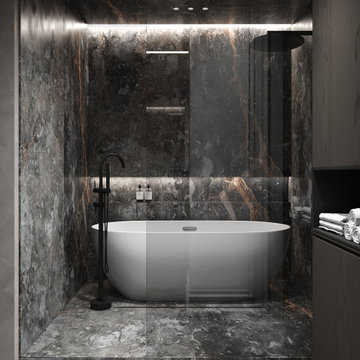
Cette image montre une douche en alcôve principale et longue et étroite traditionnelle de taille moyenne avec un placard à porte persienne, des portes de placard noires, une baignoire indépendante, WC suspendus, un carrelage gris, des carreaux de béton, un mur gris, un sol en marbre, un lavabo posé, un plan de toilette en marbre, un sol gris, aucune cabine, un plan de toilette gris, meuble simple vasque, meuble-lavabo sur pied, un plafond décaissé et boiseries.
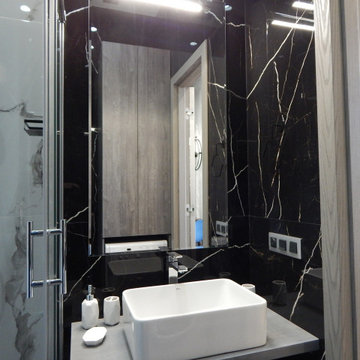
За счет объединения санузла в нем комфортно размещено все сантехническое оборудование, стиральная машинка и место хранения.
Exemple d'une salle d'eau tendance en bois foncé de taille moyenne avec un placard à porte plane, une douche d'angle, WC suspendus, un carrelage noir et blanc, des carreaux de porcelaine, un sol en carrelage de porcelaine, un lavabo posé, un plan de toilette en surface solide, un sol gris, une cabine de douche à porte coulissante, un plan de toilette gris, buanderie, meuble simple vasque, meuble-lavabo suspendu et un plafond décaissé.
Exemple d'une salle d'eau tendance en bois foncé de taille moyenne avec un placard à porte plane, une douche d'angle, WC suspendus, un carrelage noir et blanc, des carreaux de porcelaine, un sol en carrelage de porcelaine, un lavabo posé, un plan de toilette en surface solide, un sol gris, une cabine de douche à porte coulissante, un plan de toilette gris, buanderie, meuble simple vasque, meuble-lavabo suspendu et un plafond décaissé.
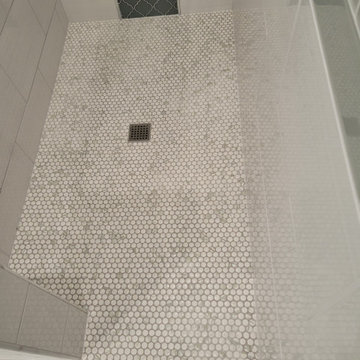
This luxurious bathroom comes complete with a custom vanity, ample drawer storage including cabinets on top of the countertop enhanced with frosted glass doors. The bathroom floor is a field of porcelain damask and diamond-shaped tiles with a border that follows the perimeter of the room including the shape of the cabinetry. Faucets for the vanity are chrome and they are offset from center for a nice symmetrical look. Delicate chrome sconces flank a 48" round mirror that makes the room feel spacious. A gray glass subway tile backsplash is continued around the entire perimeter of the shower. The shower floor is a zero-entry shower which means that it is at the same level as the bathroom floor. Damask shapes continue in the shower. They grace the back wall as a waterfall feature that highlights the rain shower head. The handle to turn on the shower is installed on the adjacent wall so the homeowners can turn on the water without getting that first cold burst. An elegant chrome chandelier is hung at the center of the vanity and extends down from the wood molding feature on the ceiling. Inside a damask-shaped pattern is stenciled for a very dramatic effect. Glass knobs were used for the vanity hardware and a glass knob follows suit on the frosted glass entry door.
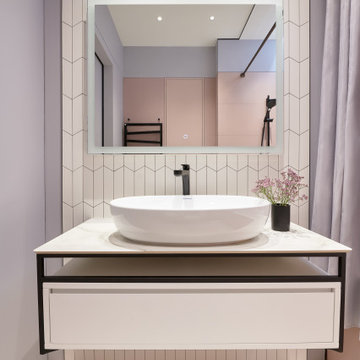
Оригинальности и графичности придают черные металлические профили-раскладки в плитке и в стенах.
Долго думали, как разделить по назначению две ванные. И решили вместо традиционного деления на хозяйскую ванную и гостевой санузел разделить так: ванная мальчиков - для папы и сына, - и ванную девочек - для мамы и дочки.
Вашему вниманию - ванная Девочек.
За раковиной сделали белые шевроны. К цвету керамогранита, выбранного для облицовки стен за ванной, подобрали цвет окраски остальных стен, а выше 240 см и стену с входной дверью окрасили в приятно-серый цвет.
Подвесная система Керама Марацци, в которую на заказ сделали дополнительно подвесную выдвижную тумбу.
В отражении зеркала видны минимальные перепады потолка, подчеркнутые черными раскладками.
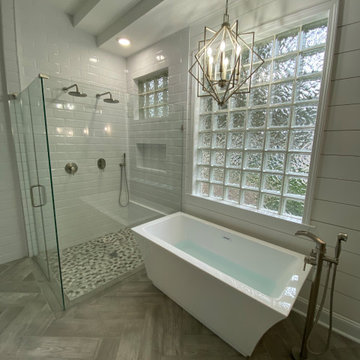
Master Bathroom Remodel with Custom Shower & Closets.
Inspiration pour une grande salle de bain principale minimaliste avec un placard à porte shaker, des portes de placard blanches, une baignoire indépendante, une douche double, WC à poser, un carrelage blanc, un carrelage métro, un mur gris, un sol en carrelage imitation parquet, une vasque, un plan de toilette en granite, un sol gris, une cabine de douche à porte battante, un plan de toilette blanc, une niche, meuble double vasque, meuble-lavabo sur pied, un plafond décaissé et du lambris de bois.
Inspiration pour une grande salle de bain principale minimaliste avec un placard à porte shaker, des portes de placard blanches, une baignoire indépendante, une douche double, WC à poser, un carrelage blanc, un carrelage métro, un mur gris, un sol en carrelage imitation parquet, une vasque, un plan de toilette en granite, un sol gris, une cabine de douche à porte battante, un plan de toilette blanc, une niche, meuble double vasque, meuble-lavabo sur pied, un plafond décaissé et du lambris de bois.
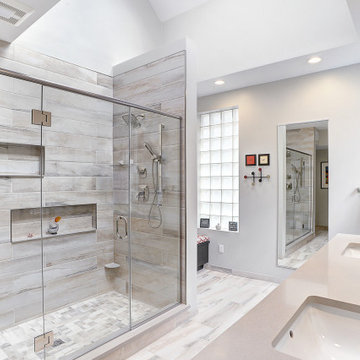
Bathroom remodel by J. Francis Company, LLC.
Photography by Jesse Riesmeyer
Exemple d'une salle de bain principale moderne de taille moyenne avec meuble-lavabo encastré, une douche double, un carrelage gris, des carreaux de porcelaine, un mur gris, un sol en carrelage de porcelaine, un lavabo encastré, un plan de toilette en quartz modifié, un sol gris, une cabine de douche à porte battante, un plan de toilette beige, meuble double vasque et un plafond décaissé.
Exemple d'une salle de bain principale moderne de taille moyenne avec meuble-lavabo encastré, une douche double, un carrelage gris, des carreaux de porcelaine, un mur gris, un sol en carrelage de porcelaine, un lavabo encastré, un plan de toilette en quartz modifié, un sol gris, une cabine de douche à porte battante, un plan de toilette beige, meuble double vasque et un plafond décaissé.
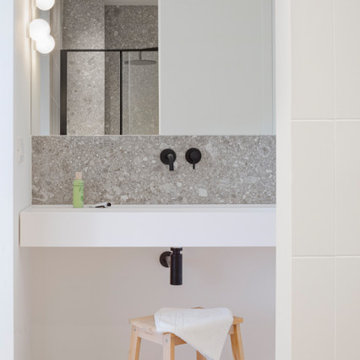
Dettaglio lavandino di passaggio
Aménagement d'une salle d'eau longue et étroite contemporaine de taille moyenne avec des portes de placard blanches, une douche à l'italienne, WC suspendus, un carrelage blanc, des carreaux de porcelaine, un mur gris, un sol en carrelage de porcelaine, une grande vasque, un plan de toilette en surface solide, un sol gris, une cabine de douche à porte coulissante, un plan de toilette blanc, meuble simple vasque, meuble-lavabo suspendu et un plafond décaissé.
Aménagement d'une salle d'eau longue et étroite contemporaine de taille moyenne avec des portes de placard blanches, une douche à l'italienne, WC suspendus, un carrelage blanc, des carreaux de porcelaine, un mur gris, un sol en carrelage de porcelaine, une grande vasque, un plan de toilette en surface solide, un sol gris, une cabine de douche à porte coulissante, un plan de toilette blanc, meuble simple vasque, meuble-lavabo suspendu et un plafond décaissé.
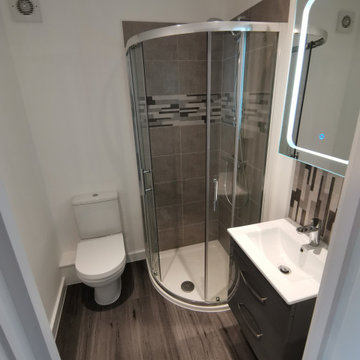
Modern ensuite bathroom with quadrant shower enclosure and contemporary features. Quadrant 800mm shower enclosure with low profile shower tray. Grohe thermostatic shower. Back to wall close coupled toilet with soft close toilet seat. Wall hanged basin unit with two drawers and Grohe monobloc mixer tap. 600mm LED lit mirror cabinet with touch sensor.

A refresh for a Berlin Altbau bathroom. Our design features soft sage green wall tile laid in a straight set pattern with white and grey circle patterned floor tiles and accents. We closed off one door way to make this bathroom more spacious and give more privacy to the previously adjoining room. Even though all the plumbing locations stayed in the same place, this space went through a great transformation resulting in a relaxing and calm bathroom.
The modern fixtures include a “Dusch-WC” (shower toilet) from Tece that saves the space of installing both a toilet and a bidet and this model uses a hot water intake instead of an internal heater which is better for the budget and uses no electricity.

Bagno 1 - bagno interamente rivestito in microcemento colore grigio e pavimento in pietra vicentina. Doccia con bagno turco, controsoffitto con faretti e striscia led sopra il lavandino.
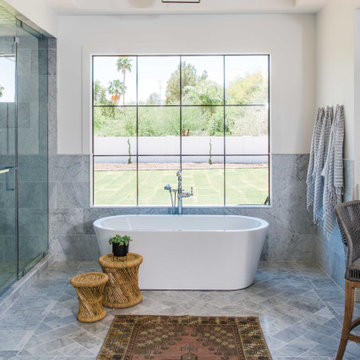
Inspiration pour une salle de bain traditionnelle avec une baignoire indépendante, un mur blanc, un sol gris et un plafond décaissé.

Master Bath ADA Universal Design
Demo Existing Repour Foundation in Shower for Zero Barrier Shower
Installed
Shower Glass 3/4 Clear Glass Coated with Enduro Sheild.
Ice Glass Block Window for Natural Lighting.
Brushed Nickel Plumbing Fixtures and Bath Accessories.
Lighting with Smart Switches.
Vanity Top Quartz ICED WHITE QUARTZ 3cm EASED EDGE
Cabinets with offset drain for better access to sink while in chair.
Doors - 6 Pannel and Barn
Tile Information
MAPEI FLEX COLOR CQ 93 WARM GRAY
IDYLLIC BLENDS TRANQUIL SNOW WALL SHOWER ACCENT
COVE CREEK CC10 WALL SHOWER MB / FLOOR ROOM
KEYSTONES D014 DESERT GRAY FLOOR SHOWER
Idées déco de salles de bain avec un sol gris et un plafond décaissé
5