Idées déco de salles de bain avec un sol gris et un plan de toilette beige
Trier par :
Budget
Trier par:Populaires du jour
21 - 40 sur 3 087 photos
1 sur 3

Lisa Duncan Photography
Inspiration pour une salle de bain principale minimaliste en bois brun de taille moyenne avec un placard à porte plane, une douche à l'italienne, WC à poser, un carrelage gris, des carreaux de céramique, un mur gris, un sol en carrelage de céramique, un lavabo encastré, un plan de toilette en quartz, un sol gris, aucune cabine et un plan de toilette beige.
Inspiration pour une salle de bain principale minimaliste en bois brun de taille moyenne avec un placard à porte plane, une douche à l'italienne, WC à poser, un carrelage gris, des carreaux de céramique, un mur gris, un sol en carrelage de céramique, un lavabo encastré, un plan de toilette en quartz, un sol gris, aucune cabine et un plan de toilette beige.

Custom straight-grain cedar sauna, custom straight oak cabinets with skirt back-lighting. 3-D tile vanity backsplash with wall mounted fixtures and LED mirrors. Light-projected shower plumbing box with custom glass. Pebble-inlaid and heated wood-tile flooring.
Photo by Marcie Heitzmann

This is stunning Dura Supreme Cabinetry home was carefully designed by designer Aaron Mauk and his team at Mauk Cabinets by Design in Tipp City, Ohio and was featured in the Dayton Homearama Touring Edition. You’ll find Dura Supreme Cabinetry throughout the home including the bathrooms, the kitchen, a laundry room, and an entertainment room/wet bar area. Each room was designed to be beautiful and unique, yet coordinate fabulously with each other.
The bathrooms each feature their own unique style. One gray and chiseled with a dark weathered wood furniture styled bathroom vanity. The other bright, vibrant and sophisticated with a fresh, white painted furniture vanity. Each bathroom has its own individual look and feel, yet they all coordinate beautifully. All in all, this home is packed full of storage, functionality and fabulous style!
Featured Product Details:
Bathroom #1: Dura Supreme Cabinetry’s Dempsey door style in Weathered "D" on Cherry (please note the finish is darker than the photo makes it appear. It’s always best to see cabinet samples in person before making your selection).
Request a FREE Dura Supreme Cabinetry Brochure Packet:
http://www.durasupreme.com/request-brochure

This Condo was in sad shape. The clients bought and knew it was going to need a over hall. We opened the kitchen to the living, dining, and lanai. Removed doors that were not needed in the hall to give the space a more open feeling as you move though the condo. The bathroom were gutted and re - invented to storage galore. All the while keeping in the coastal style the clients desired. Navy was the accent color we used throughout the condo. This new look is the clients to a tee.
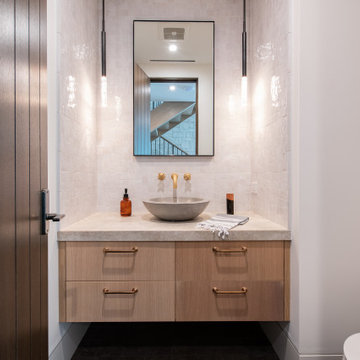
Idée de décoration pour une grande salle de bain design en bois clair avec un placard à porte plane, WC à poser, un carrelage gris, un mur blanc, un sol en vinyl, une vasque, un plan de toilette en calcaire, un sol gris, un plan de toilette beige, meuble simple vasque et meuble-lavabo suspendu.
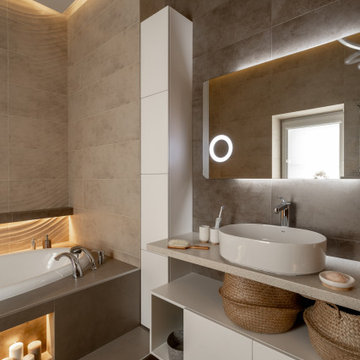
Aménagement d'une salle de bain contemporaine avec un placard à porte plane, des portes de placard blanches, une baignoire posée, un carrelage beige, une vasque, un sol gris, un plan de toilette beige, meuble simple vasque et meuble-lavabo suspendu.

Modern Master Bathroom Design with Custom Door
Idée de décoration pour une grande douche en alcôve principale minimaliste en bois clair avec une baignoire sur pieds, un mur beige, une grande vasque, un sol gris, une cabine de douche à porte battante, un plan de toilette beige, un banc de douche, meuble double vasque, meuble-lavabo encastré et un plafond voûté.
Idée de décoration pour une grande douche en alcôve principale minimaliste en bois clair avec une baignoire sur pieds, un mur beige, une grande vasque, un sol gris, une cabine de douche à porte battante, un plan de toilette beige, un banc de douche, meuble double vasque, meuble-lavabo encastré et un plafond voûté.
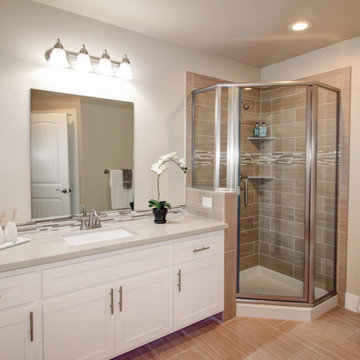
Full guest bath with walk-in shower.
Idées déco pour une salle d'eau moderne de taille moyenne avec une douche d'angle, un mur beige, sol en stratifié, une vasque, un sol gris, un placard avec porte à panneau encastré, des portes de placard blanches, un bain bouillonnant, WC séparés, un carrelage multicolore, mosaïque, un plan de toilette en quartz modifié, une cabine de douche à porte battante et un plan de toilette beige.
Idées déco pour une salle d'eau moderne de taille moyenne avec une douche d'angle, un mur beige, sol en stratifié, une vasque, un sol gris, un placard avec porte à panneau encastré, des portes de placard blanches, un bain bouillonnant, WC séparés, un carrelage multicolore, mosaïque, un plan de toilette en quartz modifié, une cabine de douche à porte battante et un plan de toilette beige.
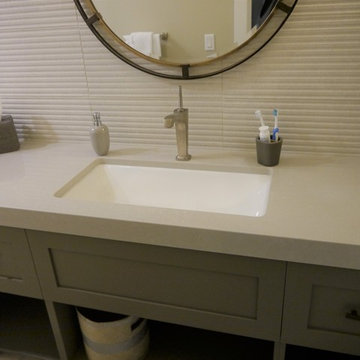
Custom color shaker cabinets, Cambria quartz in Templeton, Pental backsplash tile in Bits Powder Bone Groove 12x24, Pental shower and floor tile in Bits Powder Bone 12x24, and Pental shower pan tile in Pental Bits Powder Bone 2x2.
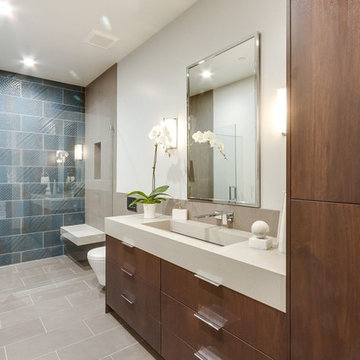
Idée de décoration pour une salle de bain design en bois foncé avec un placard à porte plane, un mur blanc, un lavabo intégré, un sol gris, une cabine de douche à porte battante et un plan de toilette beige.

New home construction in Homewood Alabama photographed for Willow Homes, Willow Design Studio, and Triton Stone Group by Birmingham Alabama based architectural and interiors photographer Tommy Daspit. You can see more of his work at http://tommydaspit.com
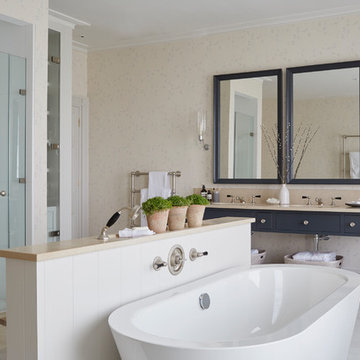
16th Century Manor Bathroom
Inspiration pour une douche en alcôve principale traditionnelle avec un placard à porte plane, des portes de placard bleues, une baignoire indépendante, un carrelage blanc, un mur beige, un lavabo encastré, un sol gris, une cabine de douche à porte battante et un plan de toilette beige.
Inspiration pour une douche en alcôve principale traditionnelle avec un placard à porte plane, des portes de placard bleues, une baignoire indépendante, un carrelage blanc, un mur beige, un lavabo encastré, un sol gris, une cabine de douche à porte battante et un plan de toilette beige.

Framed mirrors match the grey stained cabinets used on this double vanity. A shallow depth wall cabinet houses everyday beauty products. The tall linen cabinet houses extra towels, bulk beauty products and other overflow items. The cabinets go to the ceiling with a two step crown treatment.

Our client came to us with very specific ideas in regards to the design of their bathroom. This design definitely raises the bar for bathrooms. They incorporated beautiful marble tile, new freestanding bathtub, custom glass shower enclosure, and beautiful wood accents on the walls.

Master Bathroom Renovation. Care was taken to help this bathroom connect into the overall rustic feel of the chalet as well as bring in the unique features that create harmony with the natural mountain location. The existing ensuite lacked functionality, size, and luxury.
Manipulating and reassigning space allowed us to change the shape and enhance the amenities of this bathroom, while the entrance through the master closet provides separation and functionality.
The new layout gives the spa steam shower a feature location, closes off the toilet for privacy, and makes the stunning double vanity perfect for couples.

High-quality fittings included a feature period style basin mixer by Phoenix, a beautiful Timberline vanity and a polished concrete basin. Natural stone hexagon tiles are eye-catching in the large walk-in shower along with a recess for shower products, and a heated towel ladder. Lastly, the guest powder room was upgraded to compliment the new ensuite. Inside, the stone tiles and walk-in shower give the ensuite a natural and spacious feel - a huge improvement on the bathroom’s previous condition.
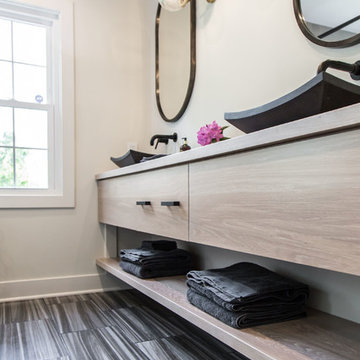
modern master bathroom in a modern farmhouse renovation in Purcellville, VA.
Inspiration pour une salle de bain principale rustique en bois clair de taille moyenne avec un placard à porte plane, une baignoire indépendante, une douche double, WC séparés, un carrelage beige, des carreaux de porcelaine, un mur blanc, un sol en carrelage de porcelaine, une vasque, un plan de toilette en quartz modifié, un sol gris, une cabine de douche à porte battante et un plan de toilette beige.
Inspiration pour une salle de bain principale rustique en bois clair de taille moyenne avec un placard à porte plane, une baignoire indépendante, une douche double, WC séparés, un carrelage beige, des carreaux de porcelaine, un mur blanc, un sol en carrelage de porcelaine, une vasque, un plan de toilette en quartz modifié, un sol gris, une cabine de douche à porte battante et un plan de toilette beige.
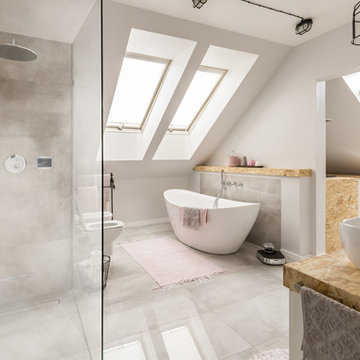
Cette image montre une salle de bain principale design avec une baignoire indépendante, une douche d'angle, un mur blanc, une vasque, un sol gris, un plan de toilette beige, un bidet et aucune cabine.
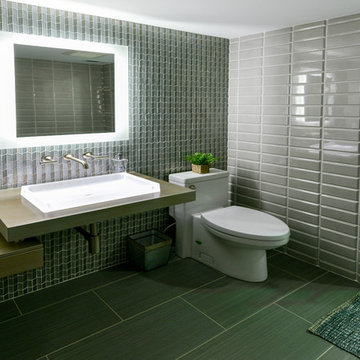
Inspiration pour une salle de bain design de taille moyenne avec un placard sans porte, WC à poser, un carrelage gris, des carreaux de céramique, un mur gris, un sol en carrelage de porcelaine, un lavabo posé, un sol gris, une cabine de douche à porte battante et un plan de toilette beige.
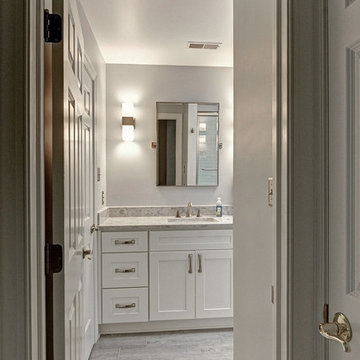
VOILA! The new entry to the Hall Bathroom was highlighted with new plank floor tiles, exquisite sconce lighting, shiny new long handled hardware and a softer wall color. Serenity restored!
Idées déco de salles de bain avec un sol gris et un plan de toilette beige
2