Idées déco de salles de bain avec un sol gris et un plan de toilette gris
Trier par :
Budget
Trier par:Populaires du jour
61 - 80 sur 17 192 photos
1 sur 3

This master bathroom features a unique concrete tub, a doorless glass shower and a custom vanity.
Réalisation d'une salle de bain principale design de taille moyenne avec un placard à porte plane, une baignoire indépendante, une douche d'angle, un carrelage gris, des carreaux de céramique, un sol en carrelage de céramique, une grande vasque, un plan de toilette en béton, aucune cabine, un plan de toilette gris, des portes de placard beiges, un mur blanc, un sol gris, une niche, un banc de douche, meuble double vasque et meuble-lavabo suspendu.
Réalisation d'une salle de bain principale design de taille moyenne avec un placard à porte plane, une baignoire indépendante, une douche d'angle, un carrelage gris, des carreaux de céramique, un sol en carrelage de céramique, une grande vasque, un plan de toilette en béton, aucune cabine, un plan de toilette gris, des portes de placard beiges, un mur blanc, un sol gris, une niche, un banc de douche, meuble double vasque et meuble-lavabo suspendu.

The texture of the urban fabric is brought to the interior spaces through the introduction of the concrete tiles in the shower and formed concrete basin.
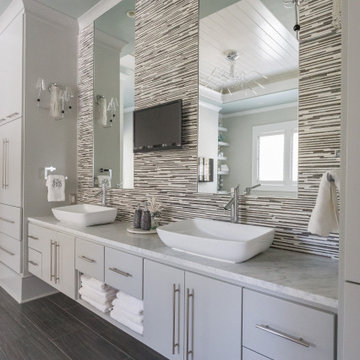
vessel sinks
gray cabinets
grey cabinets
linen cabinet
Cette image montre une salle de bain marine avec un placard à porte plane, des portes de placard grises, un carrelage gris, des carreaux en allumettes, une vasque, un sol gris, un plan de toilette gris, meuble double vasque et meuble-lavabo encastré.
Cette image montre une salle de bain marine avec un placard à porte plane, des portes de placard grises, un carrelage gris, des carreaux en allumettes, une vasque, un sol gris, un plan de toilette gris, meuble double vasque et meuble-lavabo encastré.
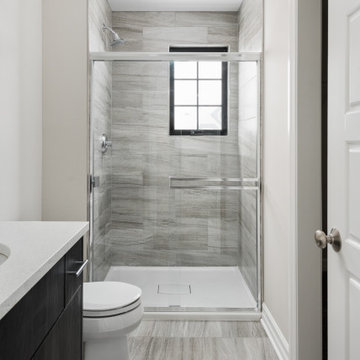
Spacious bath with a beautiful shower.
Inspiration pour une douche en alcôve minimaliste de taille moyenne pour enfant avec un carrelage gris, un mur gris, un plan de toilette gris, un placard à porte plane, des portes de placard noires, WC séparés, un sol en carrelage de porcelaine, un sol gris et une cabine de douche à porte coulissante.
Inspiration pour une douche en alcôve minimaliste de taille moyenne pour enfant avec un carrelage gris, un mur gris, un plan de toilette gris, un placard à porte plane, des portes de placard noires, WC séparés, un sol en carrelage de porcelaine, un sol gris et une cabine de douche à porte coulissante.
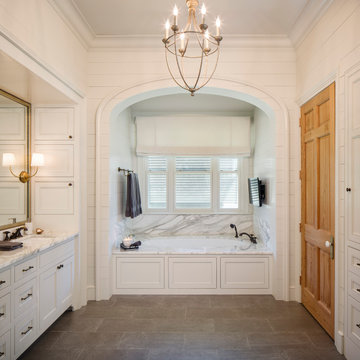
Idée de décoration pour une grande salle de bain principale tradition avec un placard à porte affleurante, des portes de placard blanches, une baignoire encastrée, un carrelage gris, un mur blanc, un sol en carrelage de porcelaine, un lavabo encastré, un sol gris, un plan de toilette gris, meuble double vasque, meuble-lavabo encastré et du lambris de bois.
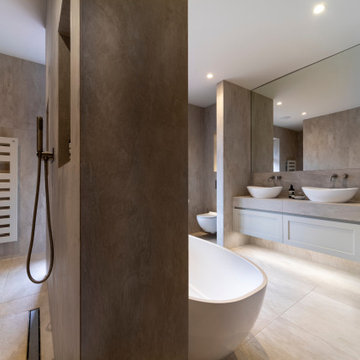
This existing three storey Victorian Villa was completely redesigned, altering the layout on every floor and adding a new basement under the house to provide a fourth floor.
After under-pinning and constructing the new basement level, a new cinema room, wine room, and cloakroom was created, extending the existing staircase so that a central stairwell now extended over the four floors.
On the ground floor, we refurbished the existing parquet flooring and created a ‘Club Lounge’ in one of the front bay window rooms for our clients to entertain and use for evenings and parties, a new family living room linked to the large kitchen/dining area. The original cloakroom was directly off the large entrance hall under the stairs which the client disliked, so this was moved to the basement when the staircase was extended to provide the access to the new basement.
First floor was completely redesigned and changed, moving the master bedroom from one side of the house to the other, creating a new master suite with large bathroom and bay-windowed dressing room. A new lobby area was created which lead to the two children’s rooms with a feature light as this was a prominent view point from the large landing area on this floor, and finally a study room.
On the second floor the existing bedroom was remodelled and a new ensuite wet-room was created in an adjoining attic space once the structural alterations to forming a new floor and subsequent roof alterations were carried out.
A comprehensive FF&E package of loose furniture and custom designed built in furniture was installed, along with an AV system for the new cinema room and music integration for the Club Lounge and remaining floors also.
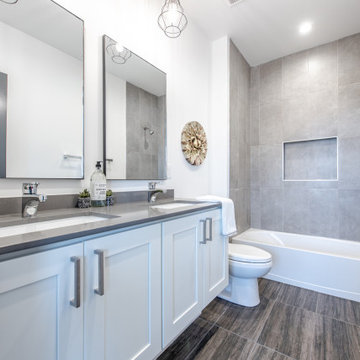
Cette photo montre une grande salle d'eau chic avec un placard à porte shaker, des portes de placard blanches, une baignoire en alcôve, un combiné douche/baignoire, WC séparés, un carrelage gris, un mur blanc, un lavabo encastré, un sol gris, aucune cabine et un plan de toilette gris.

Cette photo montre une salle de bain moderne avec des portes de placard marrons, un carrelage gris, des carreaux de porcelaine, un mur gris, un sol en carrelage de porcelaine, un sol gris, un placard à porte plane, un lavabo encastré et un plan de toilette gris.
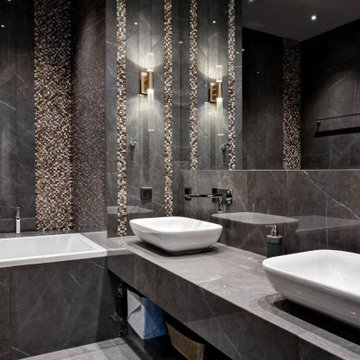
Idées déco pour une salle de bain principale classique avec un carrelage gris, une vasque, un sol gris, une baignoire en alcôve et un plan de toilette gris.
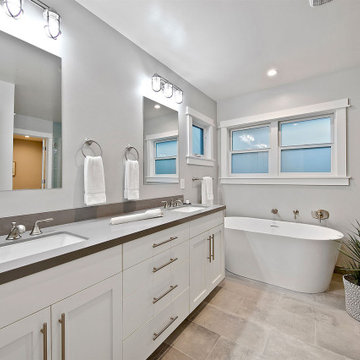
Réalisation d'une grande salle de bain principale marine avec un placard à porte shaker, des portes de placard blanches, une baignoire indépendante, une douche d'angle, WC séparés, un carrelage en pâte de verre, un mur gris, un sol en carrelage de porcelaine, un lavabo encastré, un plan de toilette en quartz modifié, un sol gris, une cabine de douche à porte battante, un plan de toilette gris et un carrelage bleu.
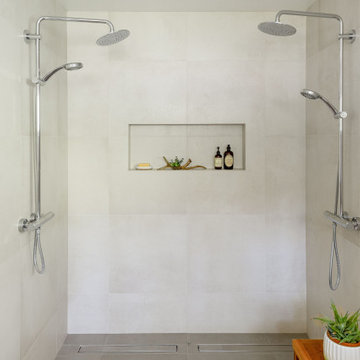
Réalisation d'une grande salle de bain principale tradition avec un placard en trompe-l'oeil, des portes de placard marrons, une baignoire indépendante, une douche ouverte, WC séparés, un carrelage gris, des carreaux de céramique, un mur blanc, un sol en carrelage de céramique, un lavabo posé, un plan de toilette en quartz modifié, un sol gris, aucune cabine et un plan de toilette gris.
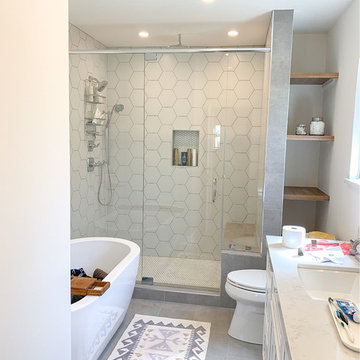
This Adar Builders album features a full master bathroom remodeling. The bathroom was taken out and replaced with custom built tile shower, standing tub, double sink white vanity, and grey tile flooring.

Exemple d'une grande salle de bain principale chic avec un placard avec porte à panneau encastré, des portes de placard grises, une douche à l'italienne, un carrelage gris, du carrelage en marbre, un mur blanc, un sol en marbre, un lavabo encastré, un plan de toilette en marbre, un sol gris, une cabine de douche à porte battante et un plan de toilette gris.
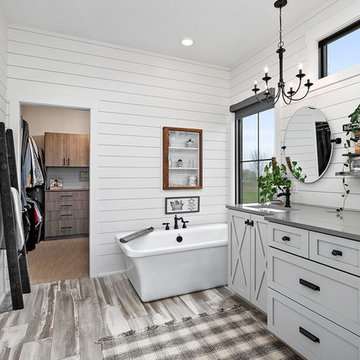
Modern Farmhouse designed for entertainment and gatherings. French doors leading into the main part of the home and trim details everywhere. Shiplap, board and batten, tray ceiling details, custom barrel tables are all part of this modern farmhouse design.
Half bath with a custom vanity. Clean modern windows. Living room has a fireplace with custom cabinets and custom barn beam mantel with ship lap above. The Master Bath has a beautiful tub for soaking and a spacious walk in shower. Front entry has a beautiful custom ceiling treatment.
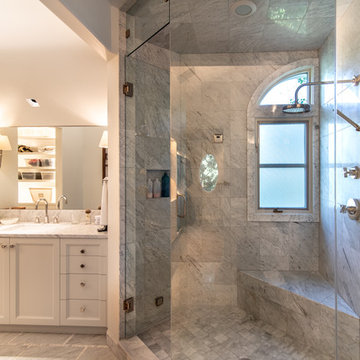
This modern corner shower room has a glass door that seamlessly separates it with the closet. While the corner window offers natural light and warmth to come inside and creates an illusion of a wider space.
Built by ULFBUILT - General contractor of custom homes in Vail and Beaver Creek. Contact us today to learn more.
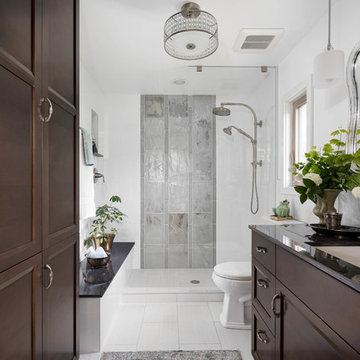
The new space feels light, airy and open exuding a tranquil sophistication. A relaxed, meditative atmosphere is achieved by combining glass tile, white walls, dark cabinets and a porcelain countertop.

Nathalie Priem Photography
Idée de décoration pour une petite salle de bain design pour enfant avec un placard à porte plane, des portes de placard grises, une baignoire indépendante, WC suspendus, un sol en carrelage de céramique, un plan de toilette en marbre, un sol gris, un plan de toilette gris, un mur blanc et une vasque.
Idée de décoration pour une petite salle de bain design pour enfant avec un placard à porte plane, des portes de placard grises, une baignoire indépendante, WC suspendus, un sol en carrelage de céramique, un plan de toilette en marbre, un sol gris, un plan de toilette gris, un mur blanc et une vasque.

This master bath features a long rectangular transom window above the vanity flooding the space with natural light while also proving privacy! The light color scheme makes this space extremely inviting and bright!
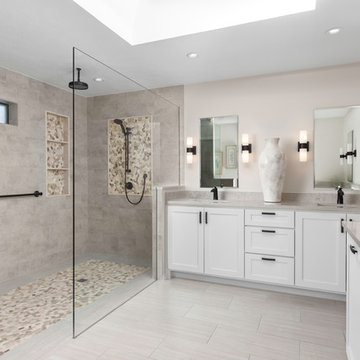
Cette photo montre une salle de bain principale avec un placard à porte shaker, des portes de placard blanches, une douche à l'italienne, un mur gris, un lavabo encastré, un sol gris, aucune cabine et un plan de toilette gris.
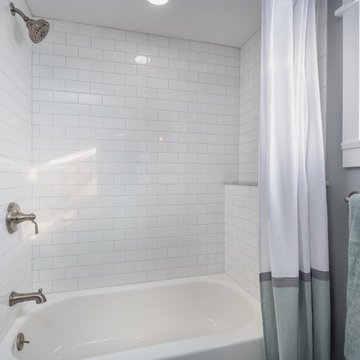
Cette image montre une petite douche en alcôve principale rustique avec un placard à porte shaker, des portes de placard grises, une baignoire en alcôve, WC séparés, un carrelage gris, un carrelage métro, un mur gris, carreaux de ciment au sol, un lavabo encastré, un plan de toilette en marbre, un sol gris, une cabine de douche avec un rideau et un plan de toilette gris.
Idées déco de salles de bain avec un sol gris et un plan de toilette gris
4