Idées déco de salles de bain avec un sol gris
Trier par :
Budget
Trier par:Populaires du jour
1 - 20 sur 2 250 photos
1 sur 3

Stan Ledoux
Réalisation d'une salle de bain méditerranéenne en bois clair avec un carrelage beige, un carrelage de pierre, un mur blanc, une vasque, un plan de toilette en bois, un sol gris, un plan de toilette marron, un mur en pierre et un placard avec porte à panneau encastré.
Réalisation d'une salle de bain méditerranéenne en bois clair avec un carrelage beige, un carrelage de pierre, un mur blanc, une vasque, un plan de toilette en bois, un sol gris, un plan de toilette marron, un mur en pierre et un placard avec porte à panneau encastré.

Exemple d'une salle d'eau chic avec un placard à porte shaker, des portes de placard noires, une baignoire en alcôve, un combiné douche/baignoire, un carrelage blanc, un carrelage métro, un mur gris, un sol en marbre, un lavabo encastré, un plan de toilette en marbre, un sol gris et une cabine de douche avec un rideau.

Building Design, Plans (in collaboration with Orfield Drafting), and Interior Finishes by: Fluidesign Studio I Builder & Creative Collaborator : Anchor Builders I Photographer: sethbennphoto.com

This young family wanted a home that was bright, relaxed and clean lined which supported their desire to foster a sense of openness and enhance communication. Graceful style that would be comfortable and timeless was a primary goal.
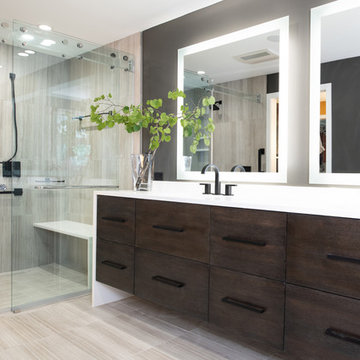
Idées déco pour une douche en alcôve contemporaine en bois foncé avec un placard à porte plane, un carrelage gris, un mur gris, un lavabo encastré, un sol gris et un plan de toilette blanc.

This Condo has been in the family since it was first built. And it was in desperate need of being renovated. The kitchen was isolated from the rest of the condo. The laundry space was an old pantry that was converted. We needed to open up the kitchen to living space to make the space feel larger. By changing the entrance to the first guest bedroom and turn in a den with a wonderful walk in owners closet.
Then we removed the old owners closet, adding that space to the guest bath to allow us to make the shower bigger. In addition giving the vanity more space.
The rest of the condo was updated. The master bath again was tight, but by removing walls and changing door swings we were able to make it functional and beautiful all that the same time.

His and hers vanities. Note: the vanity cabinet contains an electrical outlet for keeping grooming items charged and the counters clutter-free.
A Kitchen That Works LLC
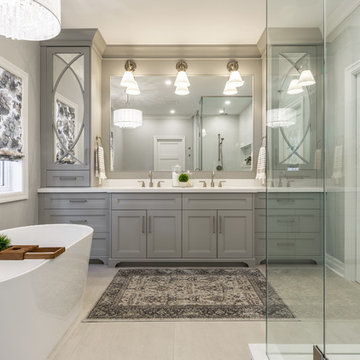
James C Lee Photography
Cette photo montre une salle de bain principale chic avec un placard avec porte à panneau encastré, des portes de placard grises, une baignoire indépendante, un mur gris, un lavabo encastré, une cabine de douche à porte battante, un plan de toilette blanc, une douche d'angle et un sol gris.
Cette photo montre une salle de bain principale chic avec un placard avec porte à panneau encastré, des portes de placard grises, une baignoire indépendante, un mur gris, un lavabo encastré, une cabine de douche à porte battante, un plan de toilette blanc, une douche d'angle et un sol gris.

The detailed plans for this bathroom can be purchased here: https://www.changeyourbathroom.com/shop/felicitous-flora-bathroom-plans/
The original layout of this bathroom underutilized the spacious floor plan and had an entryway out into the living room as well as a poorly placed entry between the toilet and the shower into the master suite. The new floor plan offered more privacy for the water closet and cozier area for the round tub. A more spacious shower was created by shrinking the floor plan - by bringing the wall of the former living room entry into the bathroom it created a deeper shower space and the additional depth behind the wall offered deep towel storage. A living plant wall thrives and enjoys the humidity each time the shower is used. An oak wood wall gives a natural ambiance for a relaxing, nature inspired bathroom experience.

Réalisation d'une petite salle d'eau tradition avec un placard à porte shaker, des portes de placard noires, une baignoire en alcôve, WC séparés, un carrelage blanc, un carrelage métro, un sol en vinyl, un lavabo encastré, un plan de toilette en marbre, un sol gris, une cabine de douche à porte coulissante, un plan de toilette gris, un combiné douche/baignoire et un mur blanc.

Skylight floods the master bath with natural light. Porcelain wall tiles by Heath Ceramics. Photo by Scott Hargis.
Réalisation d'une grande salle de bain principale design en bois brun avec un placard à porte plane, une douche à l'italienne, des carreaux de porcelaine, un sol en carrelage de porcelaine, un lavabo encastré, un plan de toilette en quartz modifié, un sol gris, aucune cabine et un plan de toilette blanc.
Réalisation d'une grande salle de bain principale design en bois brun avec un placard à porte plane, une douche à l'italienne, des carreaux de porcelaine, un sol en carrelage de porcelaine, un lavabo encastré, un plan de toilette en quartz modifié, un sol gris, aucune cabine et un plan de toilette blanc.
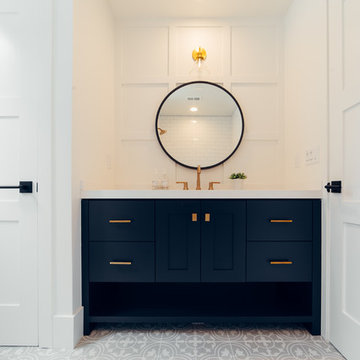
Idée de décoration pour une grande salle d'eau design avec un placard à porte shaker, des portes de placard bleues, un mur blanc, carreaux de ciment au sol, un lavabo encastré, un plan de toilette en surface solide, un sol gris et un plan de toilette blanc.
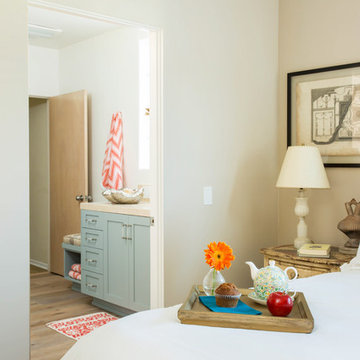
By keeping the guest bedroom neutral, it allowed the colorful Jack-and-Jill bathroom to stand out without being overpowering.
Inspiration pour une grande douche en alcôve marine pour enfant avec un placard à porte shaker, des portes de placard bleues, WC à poser, un carrelage beige, du carrelage en marbre, un mur blanc, parquet clair, un lavabo encastré, un plan de toilette en marbre, un sol gris et une cabine de douche à porte battante.
Inspiration pour une grande douche en alcôve marine pour enfant avec un placard à porte shaker, des portes de placard bleues, WC à poser, un carrelage beige, du carrelage en marbre, un mur blanc, parquet clair, un lavabo encastré, un plan de toilette en marbre, un sol gris et une cabine de douche à porte battante.

Robert Madrid Photography
Cette image montre une grande salle de bain principale minimaliste en bois foncé avec un placard à porte plane, une baignoire indépendante, une douche double, un carrelage gris, du carrelage en marbre, une vasque, un plan de toilette en marbre, un mur beige, un sol en carrelage de céramique, un sol gris et une cabine de douche à porte battante.
Cette image montre une grande salle de bain principale minimaliste en bois foncé avec un placard à porte plane, une baignoire indépendante, une douche double, un carrelage gris, du carrelage en marbre, une vasque, un plan de toilette en marbre, un mur beige, un sol en carrelage de céramique, un sol gris et une cabine de douche à porte battante.
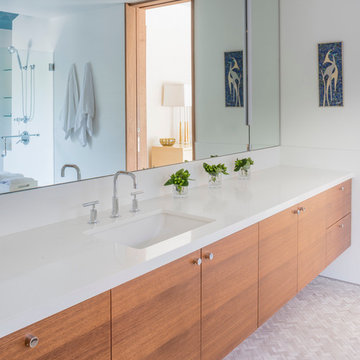
This hanging vanity is a book matched clear mahogany with a Blizzard Ceasarstone countertop. The sink is Kholer Ladena undermount and the faucet is Kholer Purist. We love clean lines and we think we achieved it with this bath. The herringbone marble floor adds a bit of movement that you need to balance out the look. The medicine cabinet are concealed and the Amsco light is custom recessed into the mirror.

Photo by: Christopher Stark Photography
Inspiration pour une petite salle de bain chalet en bois clair avec un placard à porte shaker, une baignoire indépendante, un carrelage gris, un carrelage de pierre, un mur gris, un plan de toilette en marbre, un lavabo encastré, une cabine de douche à porte battante et un sol gris.
Inspiration pour une petite salle de bain chalet en bois clair avec un placard à porte shaker, une baignoire indépendante, un carrelage gris, un carrelage de pierre, un mur gris, un plan de toilette en marbre, un lavabo encastré, une cabine de douche à porte battante et un sol gris.

Photos by Philippe Le Berre
Inspiration pour une grande salle de bain principale vintage en bois foncé avec un placard à porte plane, un plan de toilette en marbre, une baignoire indépendante, un mur bleu, un sol en ardoise, un lavabo encastré, un carrelage gris et un sol gris.
Inspiration pour une grande salle de bain principale vintage en bois foncé avec un placard à porte plane, un plan de toilette en marbre, une baignoire indépendante, un mur bleu, un sol en ardoise, un lavabo encastré, un carrelage gris et un sol gris.
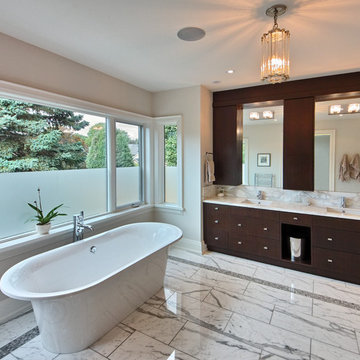
The master en suite bathroom features a free-standing tub set into wrap-around bay windows.
Graham Marshall Photography
Cette image montre une salle de bain principale design en bois foncé de taille moyenne avec un lavabo intégré, un placard à porte shaker, un plan de toilette en marbre, une baignoire indépendante, une douche double, WC à poser, un carrelage gris, un carrelage de pierre, un mur blanc, un sol en marbre et un sol gris.
Cette image montre une salle de bain principale design en bois foncé de taille moyenne avec un lavabo intégré, un placard à porte shaker, un plan de toilette en marbre, une baignoire indépendante, une douche double, WC à poser, un carrelage gris, un carrelage de pierre, un mur blanc, un sol en marbre et un sol gris.

Photography by William Quarles
Idée de décoration pour une grande salle de bain principale tradition avec une baignoire indépendante, un carrelage de pierre, un sol en galet, un placard à porte affleurante, des portes de placard beiges, une douche d'angle, un carrelage gris, un mur beige, un plan de toilette en quartz modifié, un sol gris et un plan de toilette blanc.
Idée de décoration pour une grande salle de bain principale tradition avec une baignoire indépendante, un carrelage de pierre, un sol en galet, un placard à porte affleurante, des portes de placard beiges, une douche d'angle, un carrelage gris, un mur beige, un plan de toilette en quartz modifié, un sol gris et un plan de toilette blanc.
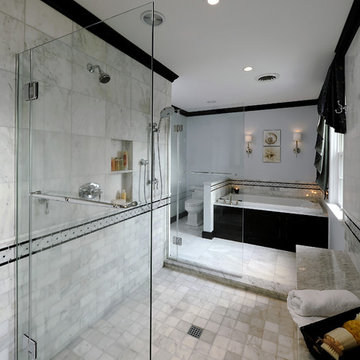
Bob Narod Photography
Idées déco pour une grande salle de bain principale classique avec un carrelage métro, un placard à porte plane, des portes de placard noires, une baignoire posée, un espace douche bain, WC séparés, un carrelage gris, un carrelage blanc, un mur gris, un sol en marbre, un plan de toilette en marbre, un sol gris et aucune cabine.
Idées déco pour une grande salle de bain principale classique avec un carrelage métro, un placard à porte plane, des portes de placard noires, une baignoire posée, un espace douche bain, WC séparés, un carrelage gris, un carrelage blanc, un mur gris, un sol en marbre, un plan de toilette en marbre, un sol gris et aucune cabine.
Idées déco de salles de bain avec un sol gris
1