Idées déco de salles de bain avec un sol marron et du lambris
Trier par :
Budget
Trier par:Populaires du jour
121 - 140 sur 208 photos
1 sur 3
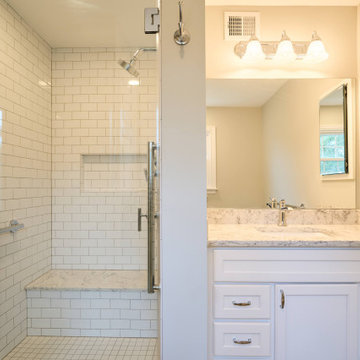
Custom luxury high to medium end Master bathroom remodel.
Inspiration pour une salle de bain principale minimaliste de taille moyenne avec un placard avec porte à panneau encastré, des portes de placard blanches, une baignoire posée, un carrelage blanc, un carrelage métro, un lavabo posé, un plan de toilette en quartz, une cabine de douche à porte battante, un plan de toilette beige, meuble-lavabo encastré, WC séparés, un sol en carrelage imitation parquet, un sol marron, un banc de douche, du lambris, un mur gris, meuble simple vasque et une douche à l'italienne.
Inspiration pour une salle de bain principale minimaliste de taille moyenne avec un placard avec porte à panneau encastré, des portes de placard blanches, une baignoire posée, un carrelage blanc, un carrelage métro, un lavabo posé, un plan de toilette en quartz, une cabine de douche à porte battante, un plan de toilette beige, meuble-lavabo encastré, WC séparés, un sol en carrelage imitation parquet, un sol marron, un banc de douche, du lambris, un mur gris, meuble simple vasque et une douche à l'italienne.
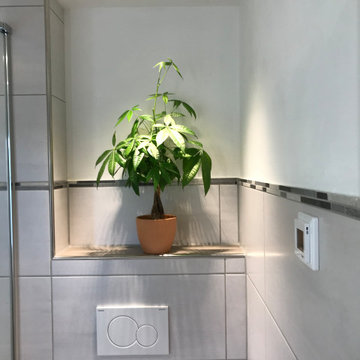
Diese Einbauleuchte in futuristischem Design brilliert durch die hohe Lichtleistung von 927lm bei 3000K und einem Stromverbrauch von 12,2W.
Mit der Schutzart IP65 kann diese Leuchte überall im Bad verbaut werden.
Verschiedene Abstrahlwinkel machen die Leuchte auch zur idealen Bilderleuchte.
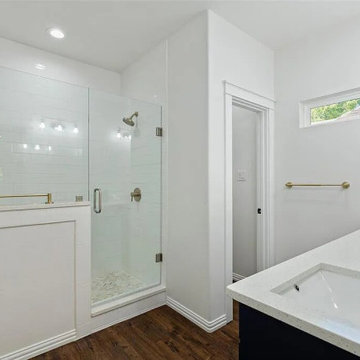
The master bath was remodeled with a beautiful design with custom white cabinets and a vanity with a double sink, mirror, and lighting. We used Quartz for the countertop. The built-in vanity was shaker style. The tile was from porcelain to match the overall color theme. The bathroom also includes a one-pieces toilet. The flooring was from hardwood with the same beige color to match the overall color theme.
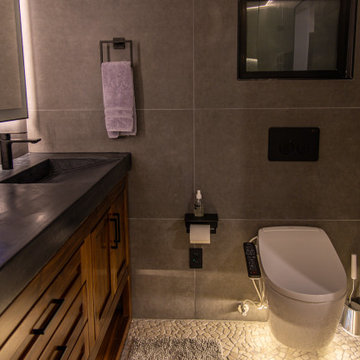
Complete design and remodeling of an old 1960s house in fountain valley CA.
We updated the old fashion house with a new floor plan, a 260 sqft addition in the living room, and modern design for the interior and exterior.
The project includes a 260 sqft addition, new kitchen, bathrooms, floors, windows, new electrical and plumbing, custom cabinets and closets, 15 ft sliding door, wood sidings, stucco, and many more details.
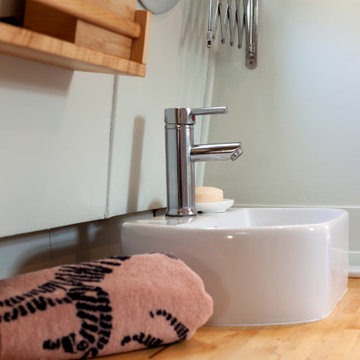
Image by:
Katherine Malonda
@malondaphotos
Cette photo montre une petite salle d'eau éclectique avec un placard à porte plane, des portes de placard bleues, une douche ouverte, WC à poser, un mur bleu, un sol en vinyl, une vasque, un plan de toilette en bois, un sol marron, un plan de toilette marron, meuble simple vasque, meuble-lavabo encastré et du lambris.
Cette photo montre une petite salle d'eau éclectique avec un placard à porte plane, des portes de placard bleues, une douche ouverte, WC à poser, un mur bleu, un sol en vinyl, une vasque, un plan de toilette en bois, un sol marron, un plan de toilette marron, meuble simple vasque, meuble-lavabo encastré et du lambris.
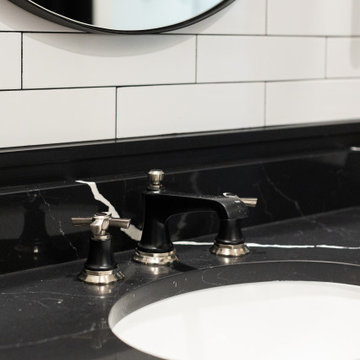
Cette photo montre une grande salle de bain principale chic en bois brun avec un placard à porte shaker, une baignoire indépendante, une douche double, WC séparés, un carrelage blanc, un carrelage métro, un mur blanc, un sol en carrelage imitation parquet, un lavabo encastré, un plan de toilette en quartz modifié, un sol marron, une cabine de douche à porte battante, un plan de toilette noir, un banc de douche, meuble simple vasque, meuble-lavabo sur pied et du lambris.
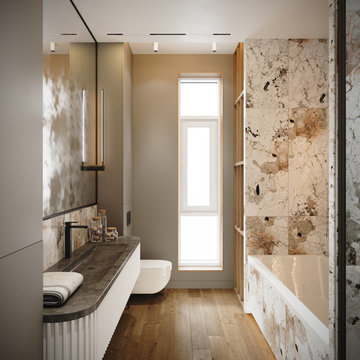
Réalisation d'une douche en alcôve blanche et bois design de taille moyenne avec un placard avec porte à panneau surélevé, des portes de placard grises, une baignoire en alcôve, WC suspendus, un carrelage beige, des carreaux de porcelaine, un mur gris, un sol en carrelage de porcelaine, un lavabo intégré, un plan de toilette en quartz modifié, un sol marron, une cabine de douche à porte coulissante, un plan de toilette noir, une fenêtre, meuble simple vasque, meuble-lavabo suspendu, un plafond décaissé et du lambris.
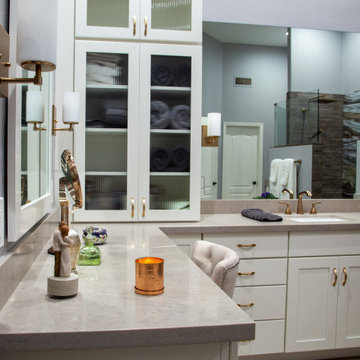
Gorgeous full home renovation. The master suite remodel features unique details such as an art panel by Alex Turco (an Italian artist), 12" x 24" porcelain tile with coordinating 2" x 2" mosaic tile shower floor, bench seating, Champagne Bronze fixtures by Delta, separate his and hers vanities by Wellborn Cabinet topped with Pental quartz countertops.
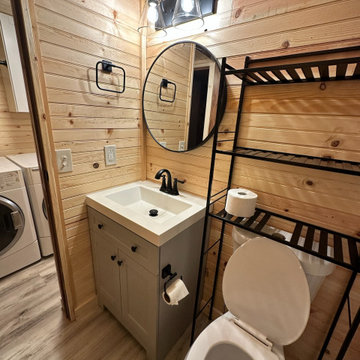
Aménagement d'une petite salle de bain avec un placard à porte shaker, des portes de placard grises, une baignoire en alcôve, un combiné douche/baignoire, un mur marron, parquet clair, un sol marron, une cabine de douche avec un rideau, meuble-lavabo sur pied, un plafond en bois et du lambris.
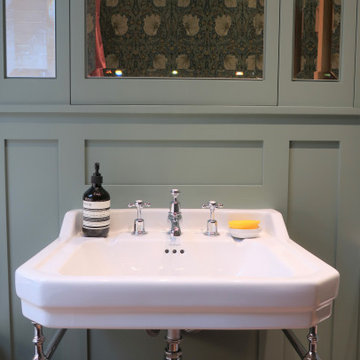
An en-suite bathroom made into a cosy sanctuary using hand made panels and units from our 'Oast House' range. Panels and units are made entirely from Accoya to ensure suitability for wet areas and finished in our paint shop with our specially formulated paint mixed to match Farrow & Ball 'Card Room Green' . Wall paper is from Morris & Co signature range of wall paper and varnished to resist moisture. Floor and wall tiles are from Fired Earth.
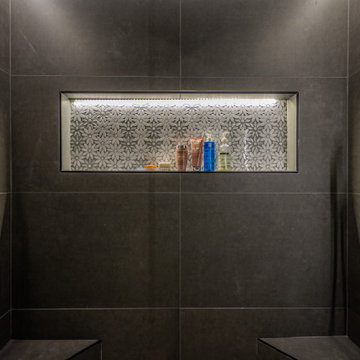
Complete design and remodeling of an old 1960s house in fountain valley CA.
We updated the old fashion house with a new floor plan, a 260 sqft addition in the living room, and modern design for the interior and exterior.
The project includes a 260 sqft addition, new kitchen, bathrooms, floors, windows, new electrical and plumbing, custom cabinets and closets, 15 ft sliding door, wood sidings, stucco, and many more details.
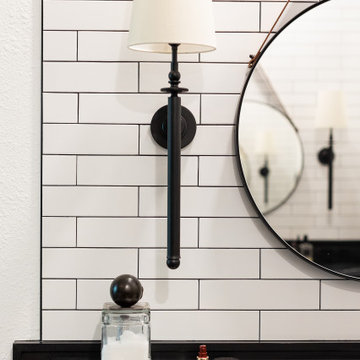
Inspiration pour une grande salle de bain principale traditionnelle en bois brun avec un placard à porte shaker, une baignoire indépendante, une douche double, WC séparés, un carrelage blanc, un carrelage métro, un mur blanc, un sol en carrelage imitation parquet, un lavabo encastré, un plan de toilette en quartz modifié, un sol marron, une cabine de douche à porte battante, un plan de toilette noir, un banc de douche, meuble simple vasque, meuble-lavabo sur pied et du lambris.
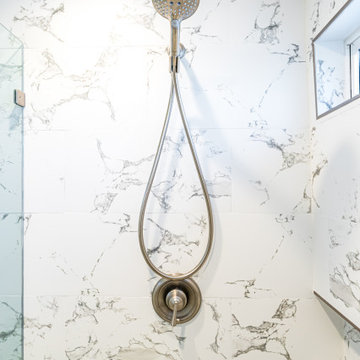
Exemple d'une grande douche en alcôve principale moderne avec un placard avec porte à panneau encastré, des portes de placard blanches, WC à poser, un carrelage blanc, du carrelage en marbre, un mur blanc, un sol en contreplaqué, un lavabo posé, un plan de toilette en onyx, un sol marron, une cabine de douche à porte battante, un plan de toilette noir, une niche, meuble double vasque, meuble-lavabo encastré et du lambris.
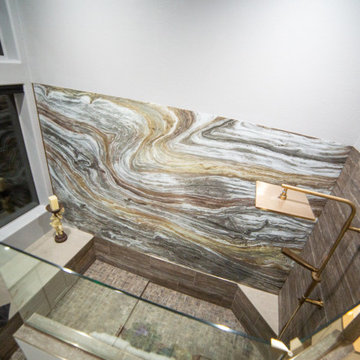
Gorgeous full home renovation. The master suite remodel features unique details such as an art panel by Alex Turco (an Italian artist), 12" x 24" porcelain tile with coordinating 2" x 2" mosaic tile shower floor, bench seating, Champagne Bronze fixtures by Delta, separate his and hers vanities by Wellborn Cabinet topped with Pental quartz countertops.
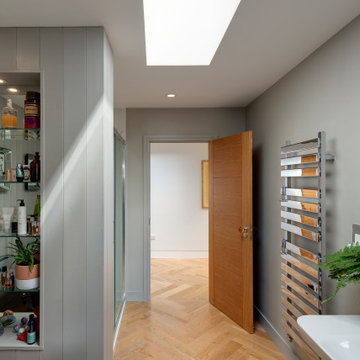
The family bathroom is flooded with light from the large skylight. The herringbone timber floor, the warm coloured timber wall slats and the many potted plants make this bathroom stand out.
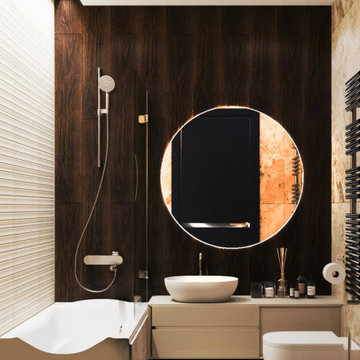
В квартире 2 полноценных санузла: один с ванной, другой с душевой кабиной. Дизайн комнат выдержан в едином стиле и цветовой гамме. Коричневый цвет вызывает ощущение комфорта и умиротворения. За счёт большого количества ниш мы спроектировали места для хранения банных принадлежностей. Обе комнаты полностью оформлены плиткой.
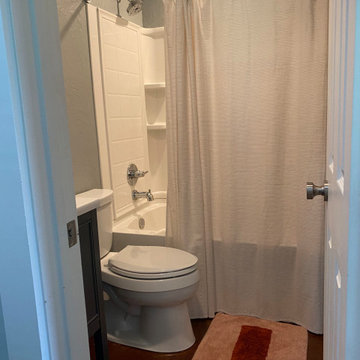
Inspiration pour une salle de bain design de taille moyenne avec un placard avec porte à panneau encastré, des portes de placard grises, une baignoire en alcôve, un combiné douche/baignoire, WC séparés, un mur gris, sol en béton ciré, un lavabo encastré, un plan de toilette en quartz, un sol marron, une cabine de douche avec un rideau, un plan de toilette blanc, meuble simple vasque, meuble-lavabo sur pied et du lambris.
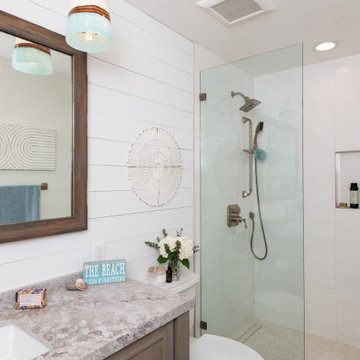
The blend of colors in this space offer the ideal combination of contemporary & traditional. Quartz countertops are complete with a unique Honed finish while shower & floor tile are both a subtle white porcelain.
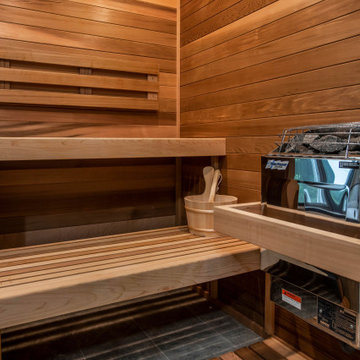
Modern sauna with medium hardwood wall and floor paneling with two benches at staggered heights.
Inspiration pour un sauna minimaliste avec un mur marron, un sol en bois brun, un sol marron et du lambris.
Inspiration pour un sauna minimaliste avec un mur marron, un sol en bois brun, un sol marron et du lambris.
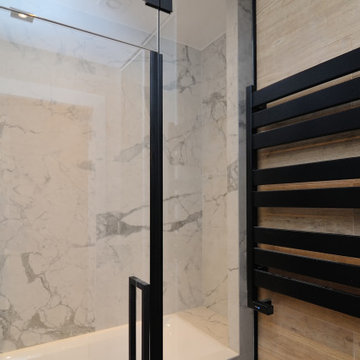
Aménagement d'une salle de bain principale et blanche et bois contemporaine en bois brun de taille moyenne avec un placard sans porte, une baignoire en alcôve, un combiné douche/baignoire, un carrelage blanc, des carreaux de porcelaine, un mur blanc, un sol en carrelage de porcelaine, un lavabo posé, un plan de toilette en granite, un sol marron, une cabine de douche à porte battante, un plan de toilette marron, meuble simple vasque, meuble-lavabo suspendu, un plafond décaissé et du lambris.
Idées déco de salles de bain avec un sol marron et du lambris
7