Idées déco de salles de bain avec un sol marron et du papier peint
Trier par :
Budget
Trier par:Populaires du jour
61 - 80 sur 731 photos
1 sur 3
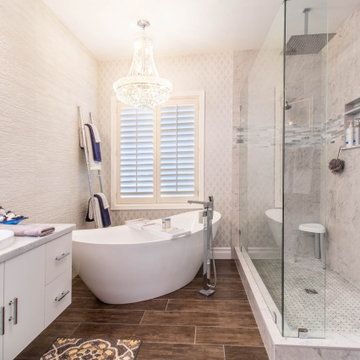
Inspiration pour une grande salle de bain principale design avec des portes de placard blanches, une baignoire indépendante, une douche d'angle, un sol en carrelage imitation parquet, un plan de toilette en quartz, un sol marron, aucune cabine, meuble-lavabo suspendu et du papier peint.
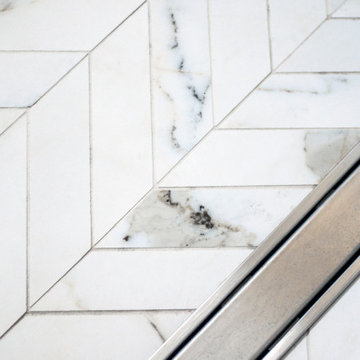
Cette photo montre une grande salle de bain principale chic avec un placard avec porte à panneau encastré, des portes de placard blanches, une baignoire indépendante, un espace douche bain, WC séparés, un carrelage blanc, des carreaux de porcelaine, un mur gris, un sol en bois brun, un lavabo encastré, un plan de toilette en quartz modifié, un sol marron, une cabine de douche à porte battante, un plan de toilette blanc, une niche, meuble double vasque, meuble-lavabo encastré, un plafond décaissé et du papier peint.
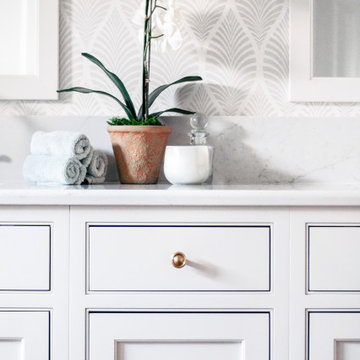
Cette photo montre une grande salle de bain principale chic avec un placard avec porte à panneau encastré, des portes de placard blanches, une baignoire indépendante, un espace douche bain, WC séparés, un carrelage blanc, des carreaux de porcelaine, un mur gris, un sol en bois brun, un lavabo encastré, un plan de toilette en quartz modifié, un sol marron, une cabine de douche à porte battante, un plan de toilette blanc, une niche, meuble double vasque, meuble-lavabo encastré, un plafond décaissé et du papier peint.
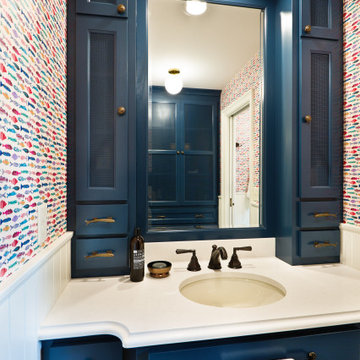
Boys bathroom with painted cabinetry and white painted wainscoting. Fish motifs in the shower curtain, wallcovering, hardware and shower tile.
Exemple d'une salle de bain chic de taille moyenne pour enfant avec un placard à porte plane, des portes de placard bleues, une baignoire en alcôve, un combiné douche/baignoire, WC à poser, un carrelage blanc, des carreaux de céramique, un mur multicolore, un sol en carrelage de porcelaine, un lavabo encastré, un plan de toilette en quartz modifié, un sol marron, une cabine de douche avec un rideau, un plan de toilette blanc, des toilettes cachées, meuble simple vasque, meuble-lavabo encastré et du papier peint.
Exemple d'une salle de bain chic de taille moyenne pour enfant avec un placard à porte plane, des portes de placard bleues, une baignoire en alcôve, un combiné douche/baignoire, WC à poser, un carrelage blanc, des carreaux de céramique, un mur multicolore, un sol en carrelage de porcelaine, un lavabo encastré, un plan de toilette en quartz modifié, un sol marron, une cabine de douche avec un rideau, un plan de toilette blanc, des toilettes cachées, meuble simple vasque, meuble-lavabo encastré et du papier peint.
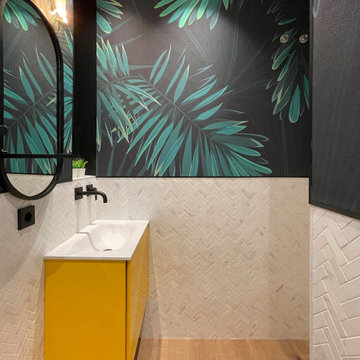
Este pequeño aseo de cortesía debía contrarestar con diversión lo que no tenía en proporciones. Jugamos con un papel negro de jungla para aportar profundidad en la parte alta, recurrimos al mayor contraste con el negro, que es el color amarillo, para marcar rotundamente el pequeño mueble del lavabo, y jugamos a llenar la parte baja con un mosaico de mármol natural blanco en espiga para que no quedase ninguna zona completamente llena. Aquí el Más es Más. Por supesto, la lámpara debía estar a la altura y este Camaleón de Seletti fue la elección perfecta.
This small courtesy toilet was supposed to counteract with fun what it did not have in proportions. We played with a black jungle paper to provide depth in the upper part, we resorted to the greatest contrast with black, which is the yellow color, to emphatically mark the small vanity unit, and we played to fill the lower part with a marble mosaic natural white herringbone pattern so that no area was completely filled. Here More is More. Of course, the lamp had to be up to the task and this Chameleon by Seletti was the perfect choice.
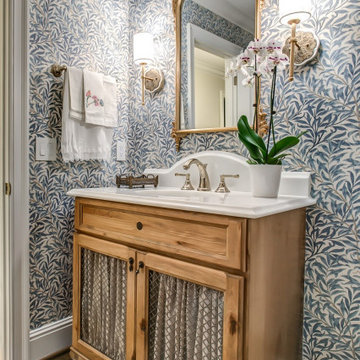
Unique French Country powder bath vanity by Koch is knotty alder with mesh inserts.
Cette image montre une salle de bain en bois clair avec un placard sans porte, un mur bleu, un sol en bois brun, un sol marron, meuble simple vasque, meuble-lavabo sur pied et du papier peint.
Cette image montre une salle de bain en bois clair avec un placard sans porte, un mur bleu, un sol en bois brun, un sol marron, meuble simple vasque, meuble-lavabo sur pied et du papier peint.
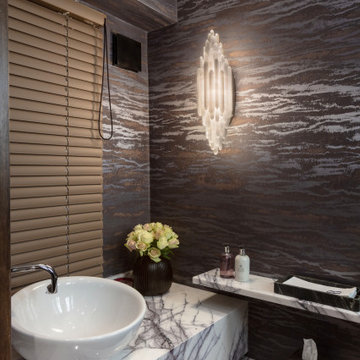
Impactful guest powder room featuring marble with textured wallpaper and leather blind.
Cette image montre une petite salle de bain design avec des portes de placard blanches, WC suspendus, un mur violet, un sol en bois brun, une vasque, un plan de toilette en marbre, un sol marron, un plan de toilette blanc, meuble simple vasque, meuble-lavabo suspendu et du papier peint.
Cette image montre une petite salle de bain design avec des portes de placard blanches, WC suspendus, un mur violet, un sol en bois brun, une vasque, un plan de toilette en marbre, un sol marron, un plan de toilette blanc, meuble simple vasque, meuble-lavabo suspendu et du papier peint.

Luscious Bathroom in Storrington, West Sussex
A luscious green bathroom design is complemented by matt black accents and unique platform for a feature bath.
The Brief
The aim of this project was to transform a former bedroom into a contemporary family bathroom, complete with a walk-in shower and freestanding bath.
This Storrington client had some strong design ideas, favouring a green theme with contemporary additions to modernise the space.
Storage was also a key design element. To help minimise clutter and create space for decorative items an inventive solution was required.
Design Elements
The design utilises some key desirables from the client as well as some clever suggestions from our bathroom designer Martin.
The green theme has been deployed spectacularly, with metro tiles utilised as a strong accent within the shower area and multiple storage niches. All other walls make use of neutral matt white tiles at half height, with William Morris wallpaper used as a leafy and natural addition to the space.
A freestanding bath has been placed central to the window as a focal point. The bathing area is raised to create separation within the room, and three pendant lights fitted above help to create a relaxing ambience for bathing.
Special Inclusions
Storage was an important part of the design.
A wall hung storage unit has been chosen in a Fjord Green Gloss finish, which works well with green tiling and the wallpaper choice. Elsewhere plenty of storage niches feature within the room. These add storage for everyday essentials, decorative items, and conceal items the client may not want on display.
A sizeable walk-in shower was also required as part of the renovation, with designer Martin opting for a Crosswater enclosure in a matt black finish. The matt black finish teams well with other accents in the room like the Vado brassware and Eastbrook towel rail.
Project Highlight
The platformed bathing area is a great highlight of this family bathroom space.
It delivers upon the freestanding bath requirement of the brief, with soothing lighting additions that elevate the design. Wood-effect porcelain floor tiling adds an additional natural element to this renovation.
The End Result
The end result is a complete transformation from the former bedroom that utilised this space.
The client and our designer Martin have combined multiple great finishes and design ideas to create a dramatic and contemporary, yet functional, family bathroom space.
Discover how our expert designers can transform your own bathroom with a free design appointment and quotation. Arrange a free appointment in showroom or online.
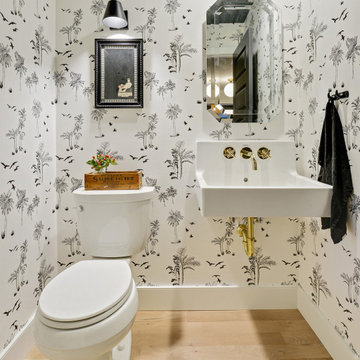
Small powder room design
Aménagement d'une petite salle de bain moderne avec WC séparés, un sol en bois brun, un lavabo suspendu, un sol marron, meuble simple vasque et du papier peint.
Aménagement d'une petite salle de bain moderne avec WC séparés, un sol en bois brun, un lavabo suspendu, un sol marron, meuble simple vasque et du papier peint.
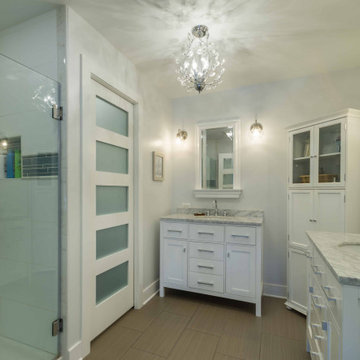
Idée de décoration pour une grande douche en alcôve principale et blanche et bois design avec un placard à porte plane, des portes de placard blanches, un carrelage gris, du carrelage en marbre, un mur blanc, un sol en carrelage de céramique, un lavabo posé, un plan de toilette en marbre, un sol marron, une cabine de douche à porte battante, un plan de toilette gris, une niche, meuble double vasque, meuble-lavabo encastré, un plafond en papier peint et du papier peint.
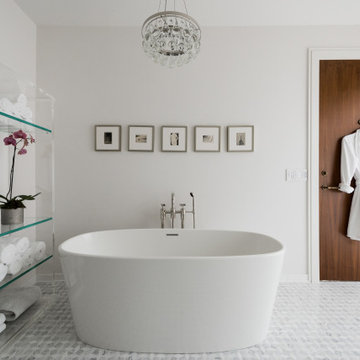
Cette photo montre une grande salle de bain rétro avec un mur blanc, parquet foncé, un sol marron et du papier peint.
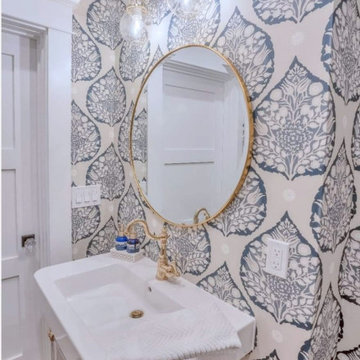
The white and lucite pedestal sink sit prominently in this jewel box powder room. Large scaled periwinkle leaf wallpaper add texture and depth. Gold fixtures provide a luxurious feel for this petite and gorgeous powder bath
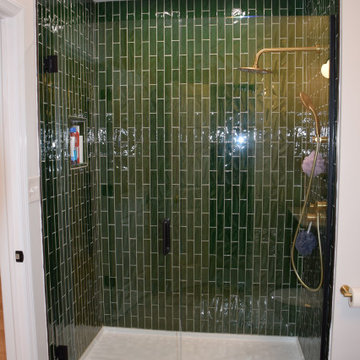
Mancave with media room, full bathroom, gym, bar and wine room.
Inspiration pour une salle de bain craftsman en bois brun de taille moyenne avec un placard en trompe-l'oeil, WC séparés, un mur blanc, parquet clair, un lavabo intégré, un plan de toilette en marbre, un sol marron, une cabine de douche à porte battante, un plan de toilette blanc, meuble simple vasque, meuble-lavabo sur pied et du papier peint.
Inspiration pour une salle de bain craftsman en bois brun de taille moyenne avec un placard en trompe-l'oeil, WC séparés, un mur blanc, parquet clair, un lavabo intégré, un plan de toilette en marbre, un sol marron, une cabine de douche à porte battante, un plan de toilette blanc, meuble simple vasque, meuble-lavabo sur pied et du papier peint.
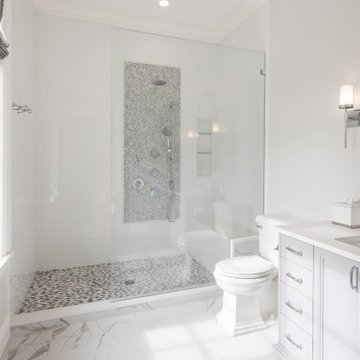
Inspiration pour une salle de bain principale traditionnelle de taille moyenne avec une baignoire indépendante, une douche double, WC à poser, un carrelage blanc, des carreaux de céramique, un mur blanc, parquet foncé, un lavabo posé, un sol marron, aucune cabine, un banc de douche, meuble simple vasque, un plafond en papier peint et du papier peint.
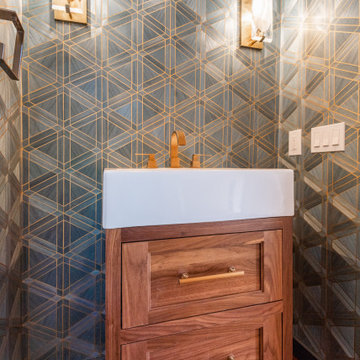
Cette image montre une petite salle d'eau traditionnelle en bois brun avec un placard avec porte à panneau encastré, un sol en bois brun, un plan vasque, un sol marron, meuble simple vasque, meuble-lavabo sur pied et du papier peint.
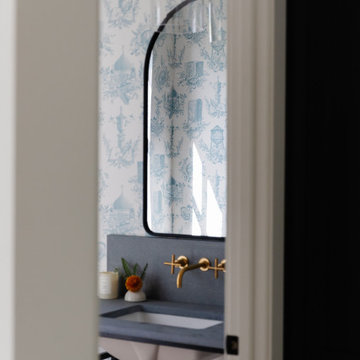
A special powder bathroom with personal wallpaper choice, natural stone top, custom iron vanity base and elements of warm brass.
Idée de décoration pour une salle d'eau tradition de taille moyenne avec des portes de placard noires, une baignoire indépendante, une douche d'angle, parquet clair, un lavabo encastré, un plan de toilette en stéatite, un sol marron, une cabine de douche à porte battante, un plan de toilette blanc, des toilettes cachées, meuble simple vasque, meuble-lavabo sur pied et du papier peint.
Idée de décoration pour une salle d'eau tradition de taille moyenne avec des portes de placard noires, une baignoire indépendante, une douche d'angle, parquet clair, un lavabo encastré, un plan de toilette en stéatite, un sol marron, une cabine de douche à porte battante, un plan de toilette blanc, des toilettes cachées, meuble simple vasque, meuble-lavabo sur pied et du papier peint.
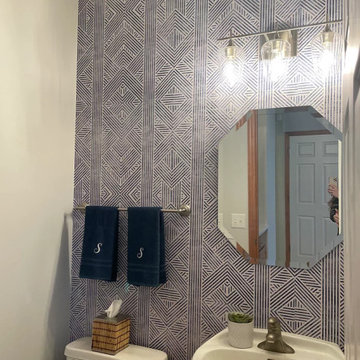
Off the kitchen these clients had a powder bathroom which they wanted a little sprucing up. We di new wallpaper, and a light to help create a fun focal point without breaking the bank.

Aménagement d'une salle de bain classique en bois brun avec un placard à porte plane, une baignoire indépendante, une douche d'angle, un mur gris, un sol en carrelage imitation parquet, une vasque, un plan de toilette en bois, un sol marron, une cabine de douche à porte coulissante, un plan de toilette marron, meuble simple vasque, boiseries et du papier peint.
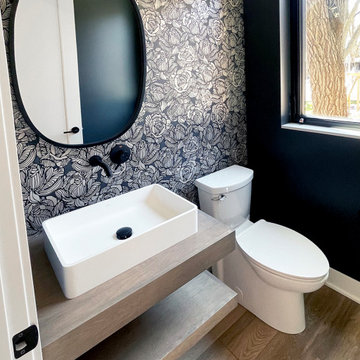
Small powder room design
Exemple d'une petite salle de bain moderne avec WC à poser, un mur noir, un sol en bois brun, une vasque, un plan de toilette en bois, un sol marron, un plan de toilette marron, meuble simple vasque, meuble-lavabo suspendu et du papier peint.
Exemple d'une petite salle de bain moderne avec WC à poser, un mur noir, un sol en bois brun, une vasque, un plan de toilette en bois, un sol marron, un plan de toilette marron, meuble simple vasque, meuble-lavabo suspendu et du papier peint.
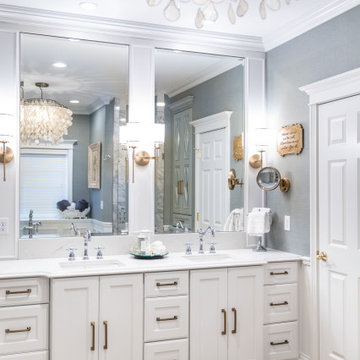
Exemple d'une salle de bain principale chic de taille moyenne avec un placard avec porte à panneau encastré, des portes de placard blanches, une baignoire indépendante, une douche d'angle, un mur vert, un sol en carrelage imitation parquet, un lavabo encastré, un plan de toilette en quartz modifié, un sol marron, une cabine de douche à porte battante, un plan de toilette blanc, des toilettes cachées, meuble double vasque, meuble-lavabo encastré et du papier peint.
Idées déco de salles de bain avec un sol marron et du papier peint
4