Idées déco de salles de bain avec un sol marron et meuble-lavabo sur pied
Trier par :
Budget
Trier par:Populaires du jour
81 - 100 sur 2 811 photos
1 sur 3
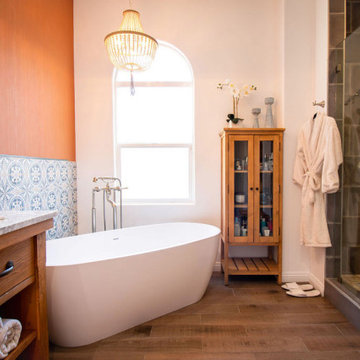
Idée de décoration pour une salle de bain principale champêtre en bois vieilli de taille moyenne avec un placard en trompe-l'oeil, une baignoire indépendante, une douche d'angle, WC à poser, un carrelage gris, des carreaux de céramique, un mur orange, un sol en carrelage de céramique, un lavabo posé, un plan de toilette en marbre, un sol marron, une cabine de douche à porte battante, un plan de toilette blanc, un banc de douche, meuble double vasque, meuble-lavabo sur pied et du papier peint.
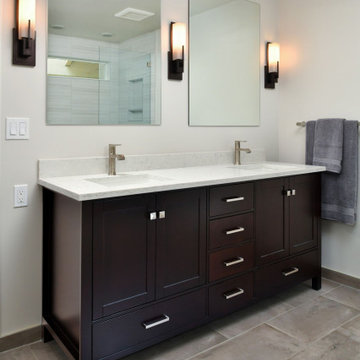
New vanity, floor, mirrors and sconces
Aménagement d'une douche en alcôve principale classique en bois foncé de taille moyenne avec un placard avec porte à panneau surélevé, WC séparés, un carrelage beige, des carreaux de céramique, un mur beige, un sol en carrelage de céramique, un lavabo encastré, un plan de toilette en quartz modifié, un sol marron, une cabine de douche à porte battante, un plan de toilette blanc, une niche, meuble double vasque et meuble-lavabo sur pied.
Aménagement d'une douche en alcôve principale classique en bois foncé de taille moyenne avec un placard avec porte à panneau surélevé, WC séparés, un carrelage beige, des carreaux de céramique, un mur beige, un sol en carrelage de céramique, un lavabo encastré, un plan de toilette en quartz modifié, un sol marron, une cabine de douche à porte battante, un plan de toilette blanc, une niche, meuble double vasque et meuble-lavabo sur pied.
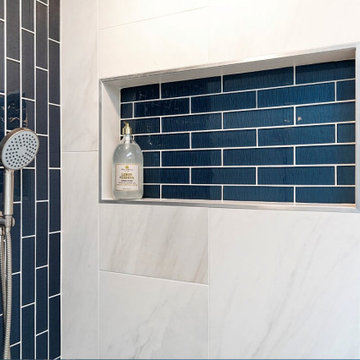
Bathroom Remodel with new lay-out.
Cette photo montre une salle de bain principale chic de taille moyenne avec une baignoire sur pieds, un espace douche bain, WC à poser, un carrelage blanc, des carreaux de porcelaine, un mur blanc, un sol en carrelage de porcelaine, un lavabo de ferme, un sol marron, une cabine de douche à porte battante, meuble double vasque, meuble-lavabo sur pied et boiseries.
Cette photo montre une salle de bain principale chic de taille moyenne avec une baignoire sur pieds, un espace douche bain, WC à poser, un carrelage blanc, des carreaux de porcelaine, un mur blanc, un sol en carrelage de porcelaine, un lavabo de ferme, un sol marron, une cabine de douche à porte battante, meuble double vasque, meuble-lavabo sur pied et boiseries.

There is a trend in Seattle to make better use of the space you already have and we have worked on a number of projects in recent years where owners are capturing their existing unfinished basements and turning them into modern, warm space that is a true addition to their home. The owners of this home in Ballard wanted to transform their partly finished basement and garage into fully finished and often used space in their home. To begin we looked at moving the narrow and steep existing stairway to a grand new stair in the center of the home, using an unused space in the existing piano room.
The basement was fully finished to create a new master bedroom retreat for the owners with a walk-in closet. The bathroom and laundry room were both updated with new finishes and fixtures. Small spaces were carved out for an office cubby room for her and a music studio space for him. Then the former garage was transformed into a light filled flex space for family projects. We installed Evoke LVT flooring throughout the lower level so this space feels warm yet will hold up to everyday life for this creative family.
Model Remodel was the general contractor on this remodel project and made the planning and construction of this project run smoothly, as always. The owners are thrilled with the transformation to their home.
Contractor: Model Remodel
Photography: Cindy Apple Photography

New bathroom installed at this project with natural stone on the walls and Wood look tile on the floors, came out great!
Cette image montre une douche en alcôve principale chalet en bois brun de taille moyenne avec un placard à porte shaker, une baignoire sur pieds, un sol en carrelage de céramique, un plan de toilette en bois, un sol marron, une cabine de douche à porte battante, un plan de toilette marron, buanderie, meuble simple vasque, meuble-lavabo sur pied, poutres apparentes et boiseries.
Cette image montre une douche en alcôve principale chalet en bois brun de taille moyenne avec un placard à porte shaker, une baignoire sur pieds, un sol en carrelage de céramique, un plan de toilette en bois, un sol marron, une cabine de douche à porte battante, un plan de toilette marron, buanderie, meuble simple vasque, meuble-lavabo sur pied, poutres apparentes et boiseries.
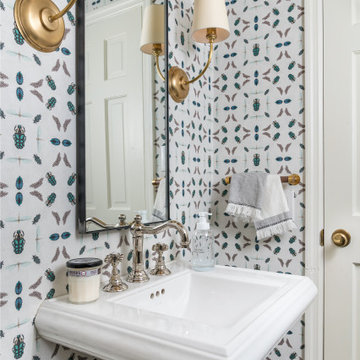
Aménagement d'une petite salle de bain classique avec des portes de placard blanches, WC séparés, parquet foncé, un lavabo de ferme, un sol marron, des toilettes cachées, meuble simple vasque, meuble-lavabo sur pied et du papier peint.
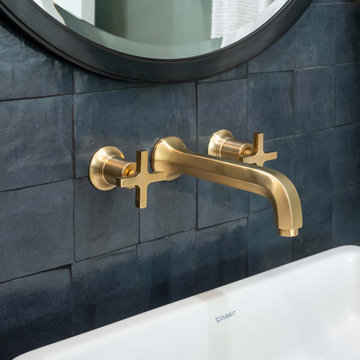
Modern powder bath. A moody and rich palette with brass fixtures, black cle tile, terrazzo flooring and warm wood vanity.
Aménagement d'une petite salle d'eau classique en bois brun avec un placard sans porte, WC à poser, un carrelage noir, des carreaux en terre cuite, un mur vert, carreaux de ciment au sol, un plan de toilette en quartz modifié, un sol marron, un plan de toilette blanc, meuble simple vasque et meuble-lavabo sur pied.
Aménagement d'une petite salle d'eau classique en bois brun avec un placard sans porte, WC à poser, un carrelage noir, des carreaux en terre cuite, un mur vert, carreaux de ciment au sol, un plan de toilette en quartz modifié, un sol marron, un plan de toilette blanc, meuble simple vasque et meuble-lavabo sur pied.

Inspiration pour une salle de bain principale design avec un placard avec porte à panneau encastré, des portes de placard noires, une baignoire indépendante, un combiné douche/baignoire, un carrelage blanc, des carreaux de céramique, un mur gris, sol en stratifié, un lavabo encastré, un sol marron, un plan de toilette blanc, des toilettes cachées, meuble double vasque, meuble-lavabo sur pied et un plafond voûté.

Powder room Red lacquer custom cabinet, hand painted mural wallpaper and Labradorite counter and sink
Idée de décoration pour une salle de bain tradition de taille moyenne avec une baignoire encastrée, un carrelage blanc, un plan de toilette bleu, un placard en trompe-l'oeil, des portes de placard rouges, parquet foncé, un lavabo encastré, un plan de toilette en granite, un sol marron, meuble simple vasque, meuble-lavabo sur pied et du papier peint.
Idée de décoration pour une salle de bain tradition de taille moyenne avec une baignoire encastrée, un carrelage blanc, un plan de toilette bleu, un placard en trompe-l'oeil, des portes de placard rouges, parquet foncé, un lavabo encastré, un plan de toilette en granite, un sol marron, meuble simple vasque, meuble-lavabo sur pied et du papier peint.
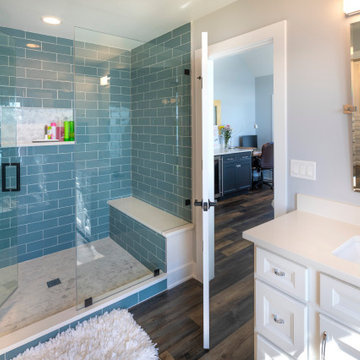
Idée de décoration pour une douche en alcôve principale avec un placard avec porte à panneau encastré, des portes de placard blanches, un carrelage bleu, un carrelage métro, un mur gris, parquet foncé, un lavabo encastré, un sol marron, une cabine de douche à porte battante, un plan de toilette blanc, un banc de douche, meuble double vasque et meuble-lavabo sur pied.
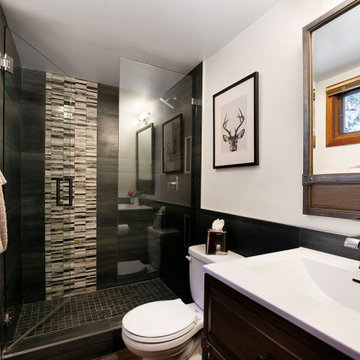
This petite bathroom is loaded with character and class. Shower large enough for two, waterfall antique glass mosaic creates vertical drama in the space.
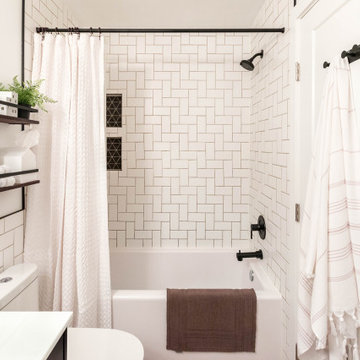
Cette photo montre une petite salle de bain moderne avec un placard à porte shaker, des portes de placard noires, une baignoire en alcôve, un combiné douche/baignoire, WC à poser, un carrelage blanc, des carreaux de céramique, un mur blanc, un sol en vinyl, un lavabo encastré, un plan de toilette en surface solide, un sol marron, une cabine de douche avec un rideau, un plan de toilette blanc, une niche, meuble simple vasque, meuble-lavabo sur pied et boiseries.

Homeowner and GB General Contractors Inc had a long-standing relationship, this project was the 3rd time that the Owners’ and Contractor had worked together on remodeling or build. Owners’ wanted to do a small remodel on their 1970's brick home in preparation for their upcoming retirement.
In the beginning "the idea" was to make a few changes, the final result, however, turned to a complete demo (down to studs) of the existing 2500 sf including the addition of an enclosed patio and oversized 2 car garage.
Contractor and Owners’ worked seamlessly together to create a home that can be enjoyed and cherished by the family for years to come. The Owners’ dreams of a modern farmhouse with "old world styles" by incorporating repurposed wood, doors, and other material from a barn that was on the property.
The transforming was stunning, from dark and dated to a bright, spacious, and functional. The entire project is a perfect example of close communication between Owners and Contractors.
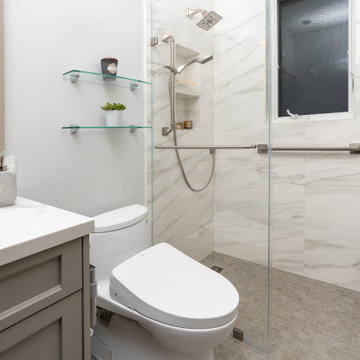
Five bathrooms in one big house were remodeled in 2019. Each bathroom is custom-designed by a professional team of designers of Europe Construction. Charcoal Black free standing vanity with marble countertop. Elegant matching mirror and light fixtures. Open concept Shower with glass sliding doors.
Solid wood white traditional vanity with a cream marble countertop and single sink.
Remodeled by Europe Construction
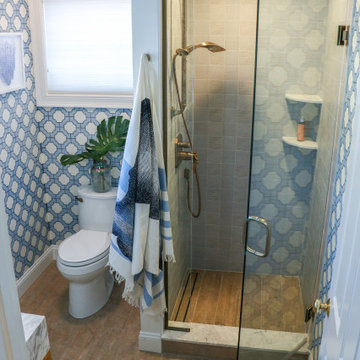
Bathroom renovation-
We gutted this guest bath and replaced all of the plumbing fixtures, flooring, mirror and installed gorgeous hand painted grass cloth on the walls.
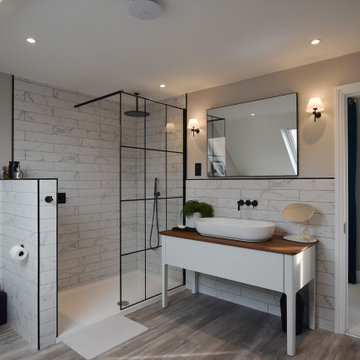
Exemple d'une salle de bain tendance avec un placard à porte plane, des portes de placard blanches, une douche d'angle, un carrelage blanc, un mur gris, un sol en bois brun, une vasque, un sol marron, aucune cabine, un plan de toilette blanc, meuble simple vasque et meuble-lavabo sur pied.

Idée de décoration pour une salle de bain principale chalet en bois brun de taille moyenne avec meuble-lavabo sur pied, un placard en trompe-l'oeil, une baignoire sur pieds, un combiné douche/baignoire, WC séparés, un mur jaune, un sol en bois brun, un lavabo posé, un plan de toilette en bois, un sol marron, une cabine de douche avec un rideau, un plan de toilette marron, meuble double vasque et du lambris.
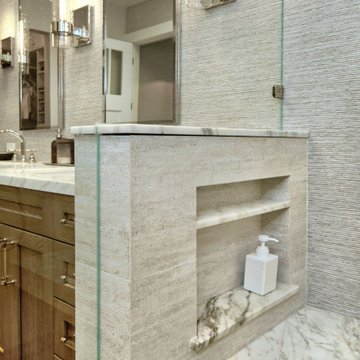
Exemple d'une grande douche en alcôve principale craftsman avec un placard à porte plane, des portes de placard marrons, WC séparés, un carrelage blanc, des carreaux de porcelaine, un mur gris, un sol en carrelage de porcelaine, un lavabo encastré, un plan de toilette en quartz, un sol marron, une cabine de douche à porte battante, un plan de toilette blanc, une niche, meuble double vasque et meuble-lavabo sur pied.
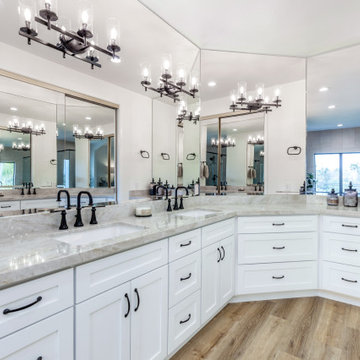
This master bathroom is a favorite! Behind the mirrors on the right (R) is the walk-in closet. The closet doors are custom mirror doors on an aluminum frame. The wrap-around vanity maximizes storage opportunities and combines doors and drawers. Love how clutter-free it can be since there is no need for countertop storage.
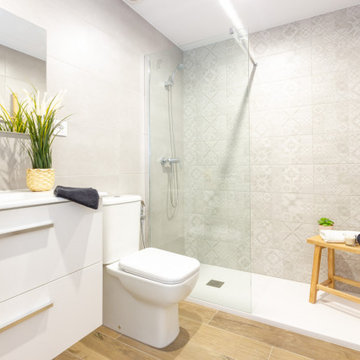
Idées déco pour une petite salle de bain principale et grise et blanche scandinave avec des portes de placard blanches, un espace douche bain, WC à poser, un carrelage gris, des carreaux de céramique, un mur gris, un sol en carrelage imitation parquet, un sol marron, un plan de toilette blanc, des toilettes cachées, meuble simple vasque et meuble-lavabo sur pied.
Idées déco de salles de bain avec un sol marron et meuble-lavabo sur pied
5