Idées déco de salles de bain avec un sol marron et un banc de douche
Trier par :
Budget
Trier par:Populaires du jour
141 - 160 sur 1 981 photos
1 sur 3
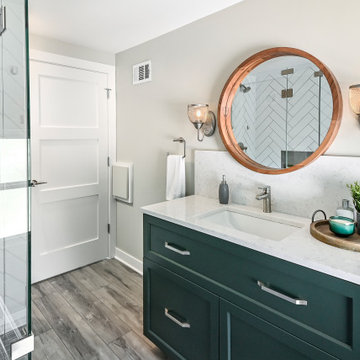
The clients contacted us after purchasing their first home. The house had one full bath and it felt tight and cramped with a soffit and two awkward closets. They wanted to create a functional, yet luxurious, contemporary spa-like space. We redesigned the bathroom to include both a bathtub and walk-in shower, with a modern shower ledge and herringbone tiled walls. The space evokes a feeling of calm and relaxation, with white, gray and green accents. The integrated mirror, oversized backsplash, and green vanity complement the minimalistic design so effortlessly.
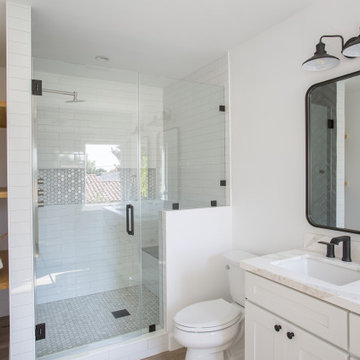
Inspiration pour une salle de bain principale design de taille moyenne avec un placard à porte affleurante, des portes de placard blanches, une douche d'angle, WC à poser, un carrelage marron, un carrelage métro, un mur blanc, sol en stratifié, un lavabo encastré, un plan de toilette en quartz modifié, un sol marron, une cabine de douche à porte battante, un plan de toilette blanc, un banc de douche, meuble double vasque et meuble-lavabo encastré.
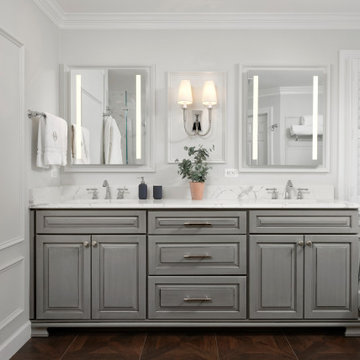
Inspiration pour une salle de bain traditionnelle avec un placard en trompe-l'oeil, des portes de placard grises, une baignoire indépendante, une douche d'angle, WC séparés, un carrelage blanc, du carrelage en marbre, un mur gris, un sol en carrelage imitation parquet, un lavabo encastré, un plan de toilette en quartz modifié, un sol marron, une cabine de douche à porte battante, un plan de toilette blanc, un banc de douche, meuble double vasque, meuble-lavabo sur pied et boiseries.
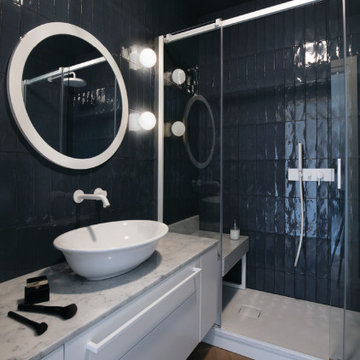
Cette photo montre une grande salle d'eau tendance avec un placard à porte plane, des portes de placard blanches, un carrelage noir, une vasque, un sol marron, un plan de toilette gris, un banc de douche, meuble simple vasque et meuble-lavabo suspendu.
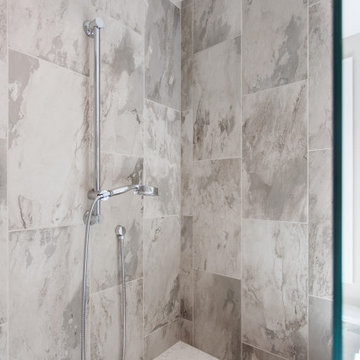
Large bright master bath
Inspiration pour une grande salle de bain principale traditionnelle avec un placard à porte shaker, des portes de placard blanches, une baignoire indépendante, une douche à l'italienne, un carrelage multicolore, un carrelage métro, un mur beige, un sol en carrelage de céramique, un lavabo encastré, un plan de toilette en granite, un sol marron, une cabine de douche à porte battante, un plan de toilette multicolore, WC séparés, un banc de douche, meuble double vasque et meuble-lavabo encastré.
Inspiration pour une grande salle de bain principale traditionnelle avec un placard à porte shaker, des portes de placard blanches, une baignoire indépendante, une douche à l'italienne, un carrelage multicolore, un carrelage métro, un mur beige, un sol en carrelage de céramique, un lavabo encastré, un plan de toilette en granite, un sol marron, une cabine de douche à porte battante, un plan de toilette multicolore, WC séparés, un banc de douche, meuble double vasque et meuble-lavabo encastré.
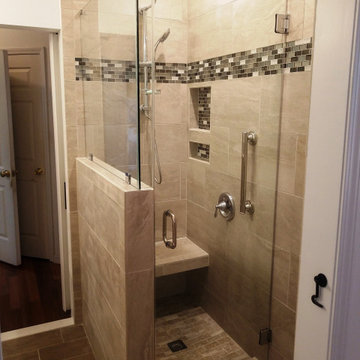
This was a half bathroom located on the first floor of the house. We expanded the bathroom into an oversized foyer space to make room for a shower. The project required breaking up some of the slab to run the plumbing lines for the new shower and toilet locations.
We created a custom tile shower with a frameless glass door and accented the space with tile wainscoting. The bathroom had an entry from a common hallway area and from the living room. We installed barn doors as the entry doors to keep the inswing of a door from taking up valuable space. We also installed and stained a set of French doors to create a separate space for the living room.
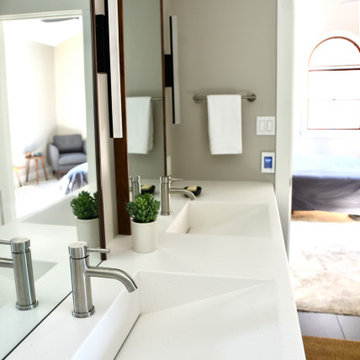
About five years ago, these homeowners saw the potential in a brick-and-oak-heavy, wallpaper-bedecked, 1990s-in-all-the-wrong-ways home tucked in a wooded patch among fields somewhere between Indianapolis and Bloomington. Their first project with SYH was a kitchen remodel, a total overhaul completed by JL Benton Contracting, that added color and function for this family of three (not counting the cats). A couple years later, they were knocking on our door again to strip the ensuite bedroom of its ruffled valences and red carpet—a bold choice that ran right into the bathroom (!)—and make it a serene retreat. Color and function proved the goals yet again, and JL Benton was back to make the design reality. The clients thoughtfully chose to maximize their budget in order to get a whole lot of bells and whistles—details that undeniably change their daily experience of the space. The fantastic zero-entry shower is composed of handmade tile from Heath Ceramics of California. A window where the was none, a handsome teak bench, thoughtful niches, and Kohler fixtures in vibrant brushed nickel finish complete the shower. Custom mirrors and cabinetry by Stoll’s Woodworking, in both the bathroom and closet, elevate the whole design. What you don't see: heated floors, which everybody needs in Indiana.
Contractor: JL Benton Contracting
Cabinetry: Stoll's Woodworking
Photographer: Michiko Owaki
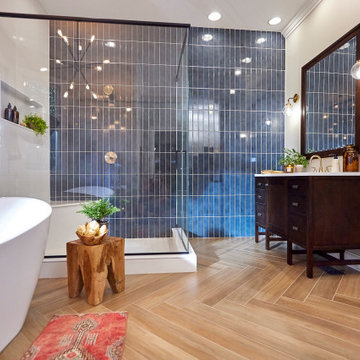
Cette photo montre une grande salle de bain principale moderne avec un placard à porte plane, des portes de placard marrons, une baignoire indépendante, une douche d'angle, WC à poser, un carrelage bleu, des carreaux de porcelaine, un mur gris, un sol en carrelage imitation parquet, un lavabo encastré, un plan de toilette en quartz modifié, un sol marron, une cabine de douche à porte battante, un plan de toilette blanc, un banc de douche, meuble simple vasque et meuble-lavabo sur pied.
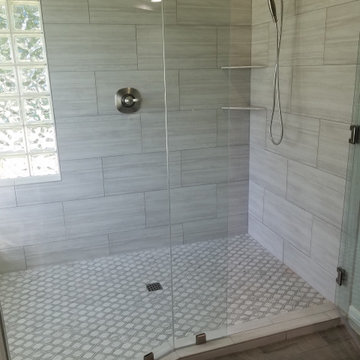
Idée de décoration pour une grande douche en alcôve principale design avec un placard à porte shaker, des portes de placard blanches, un carrelage gris, des carreaux de céramique, un mur gris, un sol en carrelage de céramique, un lavabo encastré, un plan de toilette en granite, un sol marron, une cabine de douche à porte battante, un plan de toilette gris, un banc de douche, meuble double vasque et meuble-lavabo encastré.
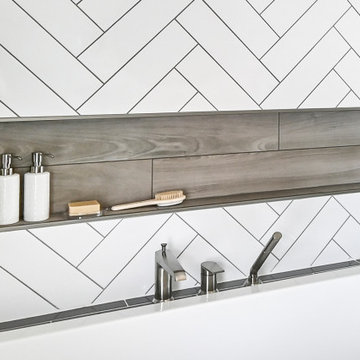
The clients contacted us after purchasing their first home. The house had one full bath and it felt tight and cramped with a soffit and two awkward closets. They wanted to create a functional, yet luxurious, contemporary spa-like space. We redesigned the bathroom to include both a bathtub and walk-in shower, with a modern shower ledge and herringbone tiled walls. The space evokes a feeling of calm and relaxation, with white, gray and green accents. The integrated mirror, oversized backsplash, and green vanity complement the minimalistic design so effortlessly.
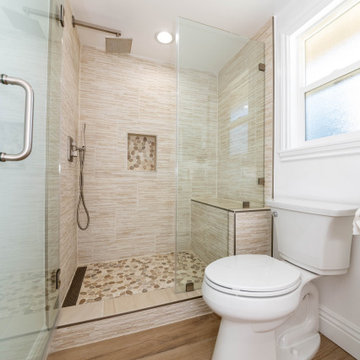
Cette photo montre une salle de bain moderne avec une douche ouverte, WC séparés, un carrelage multicolore, du carrelage en travertin, un mur bleu, parquet clair, un sol marron, une cabine de douche à porte battante et un banc de douche.
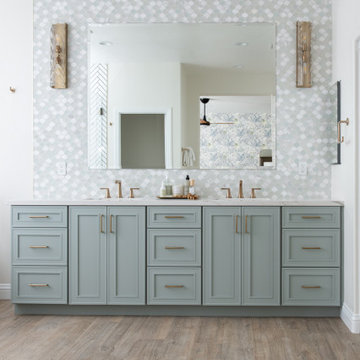
A custom beveled vanity mirror, a recessed medicine cabinet and aged brass sconces look stunning!
Exemple d'une salle de bain principale chic avec un placard à porte shaker, des portes de placard grises, une baignoire indépendante, une douche d'angle, un carrelage multicolore, un carrelage en pâte de verre, un mur blanc, un sol en carrelage de porcelaine, un lavabo encastré, un plan de toilette en quartz modifié, un sol marron, une cabine de douche à porte battante, un plan de toilette blanc, un banc de douche, meuble double vasque et meuble-lavabo encastré.
Exemple d'une salle de bain principale chic avec un placard à porte shaker, des portes de placard grises, une baignoire indépendante, une douche d'angle, un carrelage multicolore, un carrelage en pâte de verre, un mur blanc, un sol en carrelage de porcelaine, un lavabo encastré, un plan de toilette en quartz modifié, un sol marron, une cabine de douche à porte battante, un plan de toilette blanc, un banc de douche, meuble double vasque et meuble-lavabo encastré.
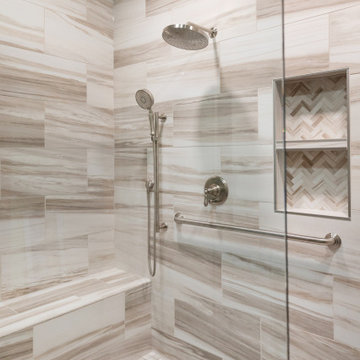
Cette image montre une salle d'eau design de taille moyenne avec un placard à porte plane, des portes de placard blanches, une douche à l'italienne, WC séparés, un carrelage marron, des carreaux de porcelaine, un mur vert, tomettes au sol, un lavabo encastré, un plan de toilette en quartz modifié, un sol marron, aucune cabine, un plan de toilette beige, un banc de douche, meuble double vasque et meuble-lavabo encastré.
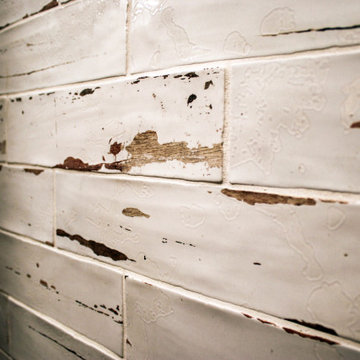
In this century home we opened up the space and moved the toilet area to create a larger tiled shower. The vanity installed is Waypoint LivingSpaces 650F Cherry Java with a toilet topper cabinet. The countertop, shower curb and shower seat is Eternia Quartz in Edmonton color. A Kohler Fairfax collection in oil rubbed bronze includes the faucet, towel bar, towel holder, toilet paper holder, and grab bars. The toilet is Kohler Cimmarron comfort height in white. In the shower, the floor and partial shower tile is 12x12 Slaty, multi-color. On the floor is Slaty 2x2 mosaic multi-color tile. And on the partial walls is 3x12 vintage subway tile.
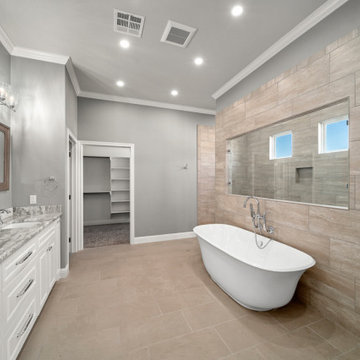
Aménagement d'une grande salle de bain principale classique avec un placard à porte shaker, des portes de placard blanches, une baignoire indépendante, une douche ouverte, WC à poser, un carrelage marron, des carreaux de porcelaine, un mur bleu, un sol en carrelage de porcelaine, un lavabo posé, un plan de toilette en granite, un sol marron, aucune cabine, un plan de toilette gris, un banc de douche, meuble double vasque et meuble-lavabo encastré.
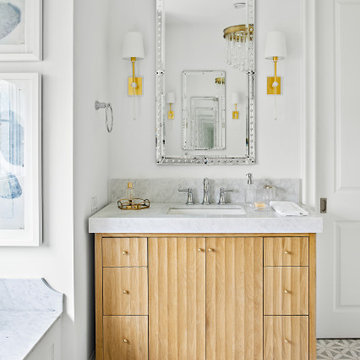
Classic, timeless and ideally positioned on a sprawling corner lot set high above the street, discover this designer dream home by Jessica Koltun. The blend of traditional architecture and contemporary finishes evokes feelings of warmth while understated elegance remains constant throughout this Midway Hollow masterpiece unlike no other. This extraordinary home is at the pinnacle of prestige and lifestyle with a convenient address to all that Dallas has to offer.
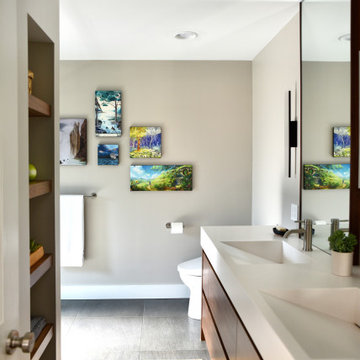
About five years ago, these homeowners saw the potential in a brick-and-oak-heavy, wallpaper-bedecked, 1990s-in-all-the-wrong-ways home tucked in a wooded patch among fields somewhere between Indianapolis and Bloomington. Their first project with SYH was a kitchen remodel, a total overhaul completed by JL Benton Contracting, that added color and function for this family of three (not counting the cats). A couple years later, they were knocking on our door again to strip the ensuite bedroom of its ruffled valences and red carpet—a bold choice that ran right into the bathroom (!)—and make it a serene retreat. Color and function proved the goals yet again, and JL Benton was back to make the design reality. The clients thoughtfully chose to maximize their budget in order to get a whole lot of bells and whistles—details that undeniably change their daily experience of the space. The fantastic zero-entry shower is composed of handmade tile from Heath Ceramics of California. A window where the was none, a handsome teak bench, thoughtful niches, and Kohler fixtures in vibrant brushed nickel finish complete the shower. Custom mirrors and cabinetry by Stoll’s Woodworking, in both the bathroom and closet, elevate the whole design. What you don't see: heated floors, which everybody needs in Indiana.
Contractor: JL Benton Contracting
Cabinetry: Stoll's Woodworking
Photographer: Michiko Owaki
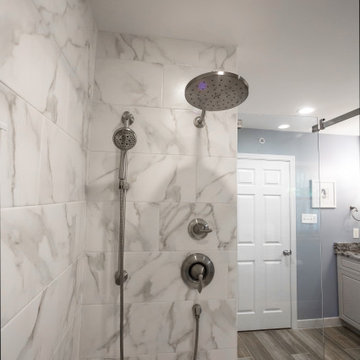
The tub is gone but the luxury has been super-sized. Large marble shower tile isn't the least bit fussy. And the shower fixtures -- rain shower head and hand-held -- make the shower experience as intense or soothing as the user wants. Note the partial glass wall at the side of the shower for greater light.
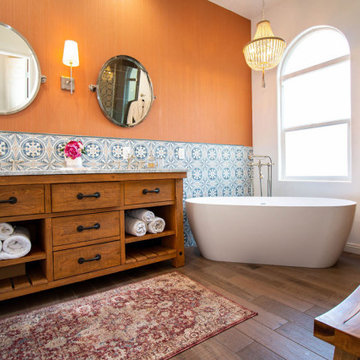
Cette image montre une salle de bain principale rustique en bois vieilli de taille moyenne avec un placard en trompe-l'oeil, une baignoire indépendante, une douche d'angle, WC à poser, un carrelage gris, des carreaux de céramique, un mur orange, un sol en carrelage de céramique, un lavabo posé, un plan de toilette en marbre, un sol marron, une cabine de douche à porte battante, un plan de toilette blanc, un banc de douche, meuble double vasque, meuble-lavabo sur pied et du papier peint.
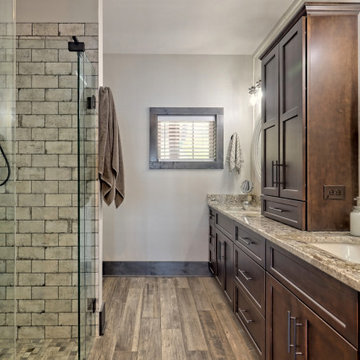
This gorgeous lake home sits right on the water's edge. It features a harmonious blend of rustic and and modern elements, including a rough-sawn pine floor, gray stained cabinetry, and accents of shiplap and tongue and groove throughout.
Idées déco de salles de bain avec un sol marron et un banc de douche
8