Idées déco de salles de bain avec un carrelage métro et un sol marron
Trier par :
Budget
Trier par:Populaires du jour
1 - 20 sur 2 411 photos
1 sur 3
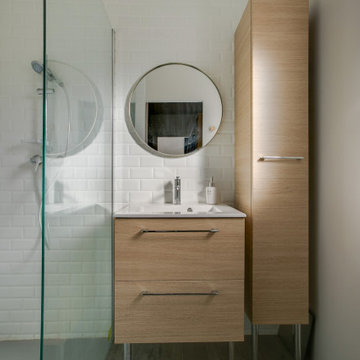
Une salle d'eau attenante au dressing et à la chambre parentale. Des carreaux de métro, une couleur murale lin vient habiller avec douceur cet espace lumineux, et les meubles aux façades bois donnent du caractère.
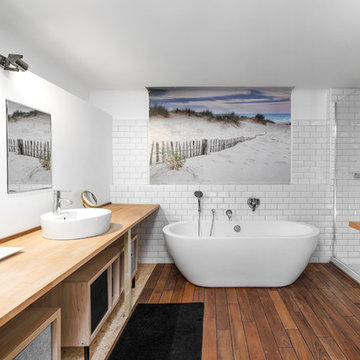
Cette photo montre une salle de bain principale scandinave avec un placard sans porte, une baignoire indépendante, un carrelage blanc, un carrelage métro, un mur blanc, un sol en bois brun, une cabine de douche à porte battante, une douche d'angle, une vasque, un plan de toilette en bois, un sol marron et un plan de toilette beige.

Réalisation d'une petite salle d'eau tradition avec un placard à porte shaker, des portes de placard blanches, une baignoire posée, un combiné douche/baignoire, WC à poser, un carrelage gris, un carrelage métro, un mur blanc, sol en stratifié, un lavabo encastré, un plan de toilette en quartz modifié, un sol marron, une cabine de douche à porte coulissante, un plan de toilette blanc, meuble simple vasque et meuble-lavabo encastré.

Inspiration pour une grande salle d'eau minimaliste avec un placard à porte plane, des portes de placard blanches, un espace douche bain, un carrelage gris, un carrelage métro, un mur blanc, parquet clair, un lavabo suspendu, un plan de toilette en carrelage, un sol marron, aucune cabine, un plan de toilette blanc, meuble simple vasque, meuble-lavabo suspendu et un plafond voûté.

KraftMaid dove white cabinetry with pebble grey mirror, Zodiaq blue carrera quartz with flat polish edge, Kohler chrome fixtures, black hardware, wood plank tile flooring, white subway tile shower.
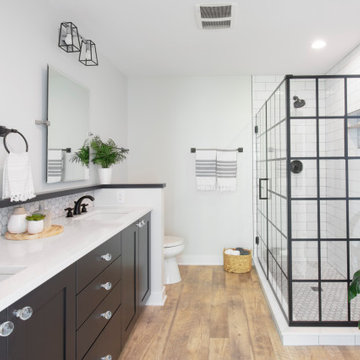
Kowalske Kitchen & Bath was hired as the bathroom remodeling contractor for this Delafield master bath and closet. This black and white boho bathrooom has industrial touches and warm wood accents.
The original space was like a labyrinth, with a complicated layout of walls and doors. The homeowners wanted to improve the functionality and modernize the space.
The main entry of the bathroom/closet was a single door that lead to the vanity. Around the left was the closet and around the right was the rest of the bathroom. The bathroom area consisted of two separate closets, a bathtub/shower combo, a small walk-in shower and a toilet.
To fix the choppy layout, we separated the two spaces with separate doors – one to the master closet and one to the bathroom. We installed pocket doors for each doorway to keep a streamlined look and save space.
BLACK & WHITE BOHO BATHROOM
This master bath is a light, airy space with a boho vibe. The couple opted for a large walk-in shower featuring a Dreamline Shower enclosure. Moving the shower to the corner gave us room for a black vanity, quartz counters, two sinks, and plenty of storage and counter space. The toilet is tucked in the far corner behind a half wall.
BOHO DESIGN
The design is contemporary and features black and white finishes. We used a white cararra marble hexagon tile for the backsplash and the shower floor. The Hinkley light fixtures are matte black and chrome. The space is warmed up with luxury vinyl plank wood flooring and a teak shelf in the shower.
HOMEOWNER REVIEW
“Kowalske just finished our master bathroom/closet and left us very satisfied. Within a few weeks of involving Kowalske, they helped us finish our designs and planned out the whole project. Once they started, they finished work before deadlines, were so easy to communicate with, and kept expectations clear. They didn’t leave us wondering when their skilled craftsmen (all of which were professional and great guys) were coming and going or how far away the finish line was, each week was planned. Lastly, the quality of the finished product is second to none and worth every penny. I highly recommend Kowalske.” – Mitch, Facebook Review

This modern farmhouse bathroom has an extra large vanity with double sinks to make use of a longer rectangular bathroom. The wall behind the vanity has counter to ceiling Jeffrey Court white subway tiles that tie into the shower. There is a playful mix of metals throughout including the black framed round mirrors from CB2, brass & black sconces with glass globes from Shades of Light , and gold wall-mounted faucets from Phylrich. The countertop is quartz with some gold veining to pull the selections together. The charcoal navy custom vanity has ample storage including a pull-out laundry basket while providing contrast to the quartz countertop and brass hexagon cabinet hardware from CB2. This bathroom has a glass enclosed tub/shower that is tiled to the ceiling. White subway tiles are used on two sides with an accent deco tile wall with larger textured field tiles in a chevron pattern on the back wall. The niche incorporates penny rounds on the back using the same countertop quartz for the shelves with a black Schluter edge detail that pops against the deco tile wall.
Photography by LifeCreated.

Cette image montre une salle de bain traditionnelle de taille moyenne avec un placard à porte shaker, des portes de placard bleues, WC séparés, un carrelage blanc, un carrelage métro, un mur blanc, parquet foncé, un lavabo encastré, un plan de toilette en surface solide, un sol marron et un plan de toilette blanc.

Farmhouse bathroom with three faucets and an open vanity for extra storage.
Photographer: Rob Karosis
Aménagement d'une grande salle d'eau campagne en bois foncé avec un placard sans porte, une baignoire d'angle, une douche ouverte, un carrelage blanc, un carrelage métro, un mur blanc, un sol en carrelage de céramique, un lavabo posé, un plan de toilette en bois, un sol marron, aucune cabine et un plan de toilette marron.
Aménagement d'une grande salle d'eau campagne en bois foncé avec un placard sans porte, une baignoire d'angle, une douche ouverte, un carrelage blanc, un carrelage métro, un mur blanc, un sol en carrelage de céramique, un lavabo posé, un plan de toilette en bois, un sol marron, aucune cabine et un plan de toilette marron.
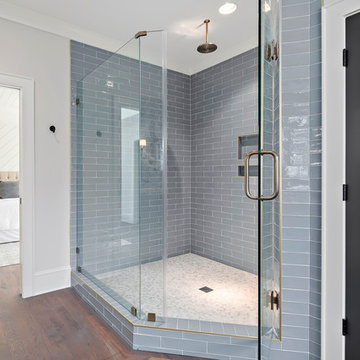
Exemple d'une grande salle de bain principale nature avec une douche d'angle, un carrelage bleu, un carrelage métro, un mur beige, un sol en bois brun, un sol marron et une cabine de douche à porte battante.
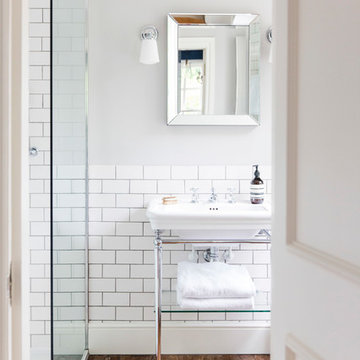
Hotel room luxury was the aim for the en-suite , created with high end fittings and sanitary ware mixed with metro tiles and authentic wooden floor.
Idées déco pour une salle de bain campagne avec une douche d'angle, un carrelage blanc, un carrelage métro, un mur gris, un sol en bois brun, un lavabo suspendu, un sol marron et aucune cabine.
Idées déco pour une salle de bain campagne avec une douche d'angle, un carrelage blanc, un carrelage métro, un mur gris, un sol en bois brun, un lavabo suspendu, un sol marron et aucune cabine.

SeaThru is a new, waterfront, modern home. SeaThru was inspired by the mid-century modern homes from our area, known as the Sarasota School of Architecture.
This homes designed to offer more than the standard, ubiquitous rear-yard waterfront outdoor space. A central courtyard offer the residents a respite from the heat that accompanies west sun, and creates a gorgeous intermediate view fro guest staying in the semi-attached guest suite, who can actually SEE THROUGH the main living space and enjoy the bay views.
Noble materials such as stone cladding, oak floors, composite wood louver screens and generous amounts of glass lend to a relaxed, warm-contemporary feeling not typically common to these types of homes.
Photos by Ryan Gamma Photography
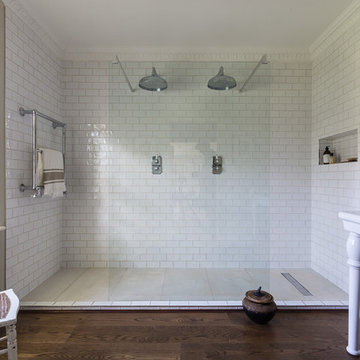
Réalisation d'une grande salle de bain tradition avec un carrelage blanc, un mur beige, parquet foncé, un sol marron, une douche double, un carrelage métro et un plan vasque.
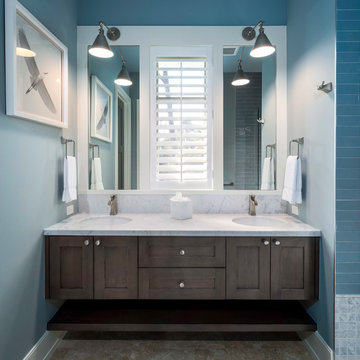
Round sinks in the vanity produce a good amount of counter space between the two integrated sinks.
Andy Frame Photography
Idées déco pour une petite salle de bain classique en bois foncé avec un carrelage bleu, un carrelage métro, un mur bleu, un sol en travertin, un plan de toilette en marbre et un sol marron.
Idées déco pour une petite salle de bain classique en bois foncé avec un carrelage bleu, un carrelage métro, un mur bleu, un sol en travertin, un plan de toilette en marbre et un sol marron.

Master Bath Retreat! By removing the over sized corner tub and linen closet, we were able to increase the shower size and install this gorgeous soaking tub for our client. Enough space was freed up to add a separate water closet and make-up vanity. Additional storage was created with custom cabinetry. Porcelain wood plank tiles add warmth to the space.
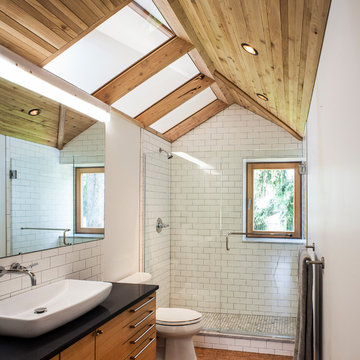
Eckert & Eckert Photography
Cette image montre une salle de bain design en bois brun avec un placard à porte plane, un carrelage blanc, un carrelage métro, un mur blanc, une vasque, un plan de toilette en surface solide, un sol marron et une cabine de douche à porte battante.
Cette image montre une salle de bain design en bois brun avec un placard à porte plane, un carrelage blanc, un carrelage métro, un mur blanc, une vasque, un plan de toilette en surface solide, un sol marron et une cabine de douche à porte battante.
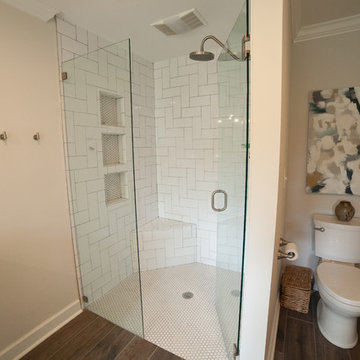
Jodi Craine Photographer
Cette photo montre une grande salle de bain principale moderne avec des portes de placard blanches, une douche d'angle, WC à poser, un carrelage blanc, un carrelage métro, un mur gris, parquet foncé, un lavabo encastré, un plan de toilette en marbre, un sol marron et une cabine de douche à porte battante.
Cette photo montre une grande salle de bain principale moderne avec des portes de placard blanches, une douche d'angle, WC à poser, un carrelage blanc, un carrelage métro, un mur gris, parquet foncé, un lavabo encastré, un plan de toilette en marbre, un sol marron et une cabine de douche à porte battante.

Designer: Terri Sears
Photography: Melissa Mills
Inspiration pour une salle de bain principale victorienne en bois foncé de taille moyenne avec un lavabo encastré, un placard à porte shaker, un plan de toilette en granite, une baignoire indépendante, une douche d'angle, WC séparés, un carrelage blanc, un carrelage métro, un mur rose, un sol en carrelage de porcelaine, un sol marron, une cabine de douche à porte battante et un plan de toilette multicolore.
Inspiration pour une salle de bain principale victorienne en bois foncé de taille moyenne avec un lavabo encastré, un placard à porte shaker, un plan de toilette en granite, une baignoire indépendante, une douche d'angle, WC séparés, un carrelage blanc, un carrelage métro, un mur rose, un sol en carrelage de porcelaine, un sol marron, une cabine de douche à porte battante et un plan de toilette multicolore.

Idées déco pour une salle de bain principale contemporaine en bois foncé de taille moyenne avec un carrelage bleu, une grande vasque, un placard à porte shaker, un carrelage métro, un mur gris, un sol en carrelage de céramique, un plan de toilette en quartz modifié, un sol marron et un plan de toilette blanc.
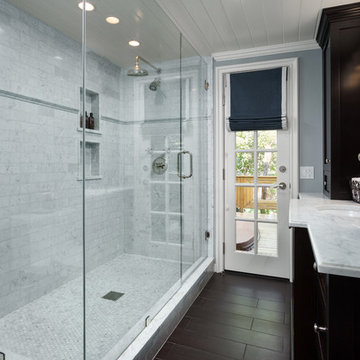
Clark Dugger
Aménagement d'une petite salle d'eau classique en bois foncé avec un placard avec porte à panneau encastré, un plan de toilette en marbre, une douche double, un carrelage blanc, parquet foncé, un sol marron, un lavabo encastré, une cabine de douche à porte battante et un carrelage métro.
Aménagement d'une petite salle d'eau classique en bois foncé avec un placard avec porte à panneau encastré, un plan de toilette en marbre, une douche double, un carrelage blanc, parquet foncé, un sol marron, un lavabo encastré, une cabine de douche à porte battante et un carrelage métro.
Idées déco de salles de bain avec un carrelage métro et un sol marron
1