Idées déco de salles de bain avec un sol marron et un plafond voûté
Trier par :
Budget
Trier par:Populaires du jour
81 - 100 sur 614 photos
1 sur 3
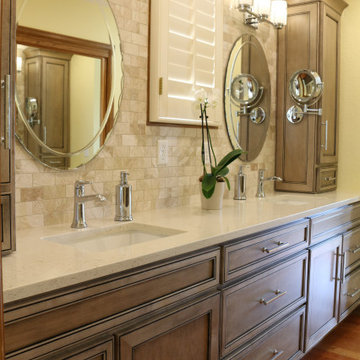
Transformed vanity area with all new cabinets and finishes, counter cabinets for added storage, and a clean, elegant design.
Réalisation d'une douche en alcôve principale tradition en bois brun de taille moyenne avec un placard à porte plane, WC à poser, un carrelage beige, du carrelage en marbre, un mur beige, un sol en bois brun, un lavabo encastré, un plan de toilette en quartz modifié, un sol marron, une cabine de douche à porte battante, un plan de toilette beige, meuble double vasque, meuble-lavabo encastré et un plafond voûté.
Réalisation d'une douche en alcôve principale tradition en bois brun de taille moyenne avec un placard à porte plane, WC à poser, un carrelage beige, du carrelage en marbre, un mur beige, un sol en bois brun, un lavabo encastré, un plan de toilette en quartz modifié, un sol marron, une cabine de douche à porte battante, un plan de toilette beige, meuble double vasque, meuble-lavabo encastré et un plafond voûté.

Bathroom Window And Shampoo Niche Designed To Customer Need. We Also Added a Bathroom Bench Per Customer Request.
Aménagement d'une salle de bain moderne de taille moyenne avec un placard à porte shaker, des portes de placard blanches, WC séparés, un carrelage gris, des carreaux de céramique, un mur gris, un sol en vinyl, un lavabo encastré, un plan de toilette en quartz, un sol marron, une cabine de douche à porte battante, un plan de toilette beige, un banc de douche, meuble simple vasque, meuble-lavabo sur pied et un plafond voûté.
Aménagement d'une salle de bain moderne de taille moyenne avec un placard à porte shaker, des portes de placard blanches, WC séparés, un carrelage gris, des carreaux de céramique, un mur gris, un sol en vinyl, un lavabo encastré, un plan de toilette en quartz, un sol marron, une cabine de douche à porte battante, un plan de toilette beige, un banc de douche, meuble simple vasque, meuble-lavabo sur pied et un plafond voûté.
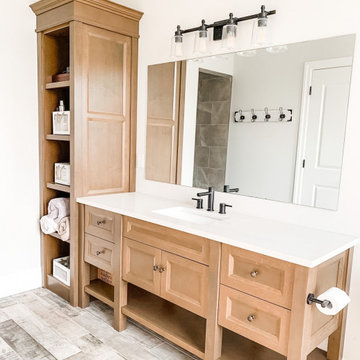
Exemple d'une grande salle de bain principale nature en bois clair avec un placard en trompe-l'oeil, une baignoire indépendante, WC séparés, un mur beige, un sol en carrelage imitation parquet, un lavabo encastré, un plan de toilette en quartz modifié, un sol marron, un plan de toilette beige, meuble simple vasque, meuble-lavabo sur pied et un plafond voûté.
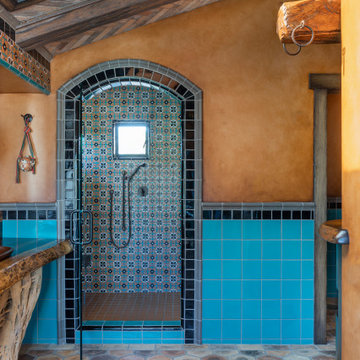
Réalisation d'une douche en alcôve sud-ouest américain avec un carrelage bleu, un mur orange, un plan de toilette en bois, un sol marron, une cabine de douche à porte battante, un plan de toilette marron et un plafond voûté.
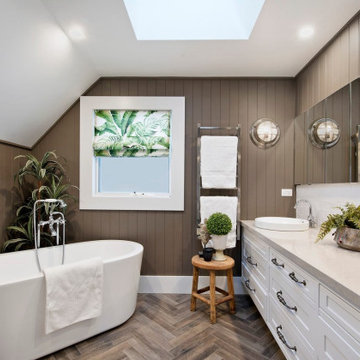
Exemple d'une grande salle de bain principale avec un placard à porte shaker, des portes de placard blanches, une baignoire indépendante, un carrelage blanc, un carrelage métro, un mur marron, un sol en carrelage de porcelaine, un plan de toilette en quartz modifié, un sol marron, un plan de toilette beige, meuble double vasque, meuble-lavabo suspendu, un plafond voûté et boiseries.
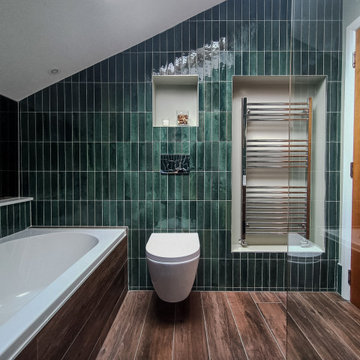
The client was looking for a woodland aesthetic for this master en-suite. The green textured tiles and dark wenge wood tiles were the perfect combination to bring this idea to life. The wall mounted vanity, wall mounted toilet, tucked away towel warmer and wetroom shower allowed for the floor area to feel much more spacious and gave the room much more breathability. The bronze mirror was the feature needed to give this master en-suite that finishing touch.
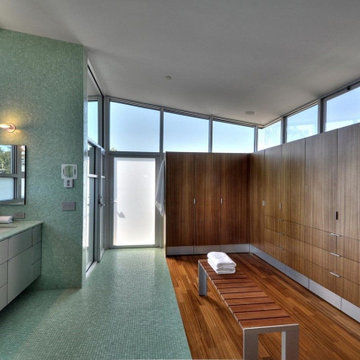
Dressing room/Bathroom
Cette photo montre une grande salle de bain principale moderne avec un placard à porte plane, des portes de placard grises, une douche double, un carrelage vert, parquet foncé, un lavabo encastré, un sol marron, une cabine de douche à porte battante, un plan de toilette vert, buanderie, meuble double vasque, meuble-lavabo suspendu et un plafond voûté.
Cette photo montre une grande salle de bain principale moderne avec un placard à porte plane, des portes de placard grises, une douche double, un carrelage vert, parquet foncé, un lavabo encastré, un sol marron, une cabine de douche à porte battante, un plan de toilette vert, buanderie, meuble double vasque, meuble-lavabo suspendu et un plafond voûté.

This tiny home has a very unique and spacious bathroom with an indoor shower that feels like an outdoor shower. The triangular cut mango slab with the vessel sink conserves space while looking sleek and elegant, and the shower has not been stuck in a corner but instead is constructed as a whole new corner to the room! Yes, this bathroom has five right angles. Sunlight from the sunroof above fills the whole room. A curved glass shower door, as well as a frosted glass bathroom door, allows natural light to pass from one room to another. Ferns grow happily in the moisture and light from the shower.
This contemporary, costal Tiny Home features a bathroom with a shower built out over the tongue of the trailer it sits on saving space and creating space in the bathroom. This shower has it's own clear roofing giving the shower a skylight. This allows tons of light to shine in on the beautiful blue tiles that shape this corner shower. Stainless steel planters hold ferns giving the shower an outdoor feel. With sunlight, plants, and a rain shower head above the shower, it is just like an outdoor shower only with more convenience and privacy. The curved glass shower door gives the whole tiny home bathroom a bigger feel while letting light shine through to the rest of the bathroom. The blue tile shower has niches; built-in shower shelves to save space making your shower experience even better. The frosted glass pocket door also allows light to shine through.

Two phases completed in 2020 & 2021 included kitchen and primary bath remodels. Bright, light, fresh and simple describe these beautiful spaces fit just for our clients.
The primary bath was a fun project to complete. A few must haves for this space were a place to incorporate the Peloton, more functional storage and a welcoming showering/bathing area.
The space was primarily left in the same configuration, but we were able to make it much more welcoming and efficient. The walk in shower has a small bench for storing large bottles and works as a perch for shaving legs. The entrance is doorless and allows for a nice open experience + the pebbled shower floor. The freestanding tub took the place of a huge built in tub deck creating a prefect space for Peleton next to the vanity. The vanity was freshened up with equal spacing for the dual sinks, a custom corner cabinet to house supplies and a charging station for sonicares and shaver. Lastly, the corner by the closet door was underutilized and we placed a storage chest w/ quartz countertop there.
The overall space included freshening up the paint/millwork in the primary bedroom.
Serving communities in: Clyde Hill, Medina, Beaux Arts, Juanita, Woodinville, Redmond, Kirkland, Bellevue, Sammamish, Issaquah, Mercer Island, Mill Creek

This small master bathroom needed to accommodate a bathtub, a shower, a double vanity, and a new laundry room. By removing some of the walls and angles, we were able to maximize the space and provide all of the needs of this client..
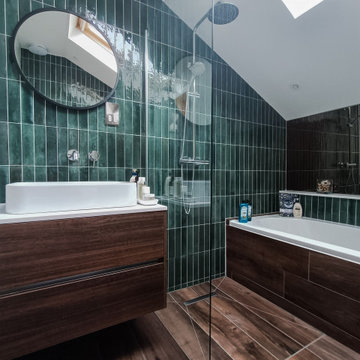
The client was looking for a woodland aesthetic for this master en-suite. The green textured tiles and dark wenge wood tiles were the perfect combination to bring this idea to life. The wall mounted vanity, wall mounted toilet, tucked away towel warmer and wetroom shower allowed for the floor area to feel much more spacious and gave the room much more breathability. The bronze mirror was the feature needed to give this master en-suite that finishing touch.
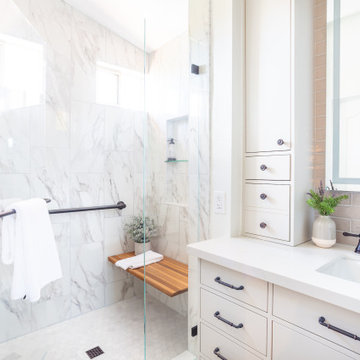
Exemple d'une douche en alcôve principale chic de taille moyenne avec un placard à porte plane, des portes de placard grises, WC à poser, des carreaux de céramique, un mur blanc, un sol en vinyl, une grande vasque, un plan de toilette en quartz modifié, un sol marron, une cabine de douche à porte battante, un plan de toilette blanc, un banc de douche, meuble simple vasque, meuble-lavabo encastré et un plafond voûté.
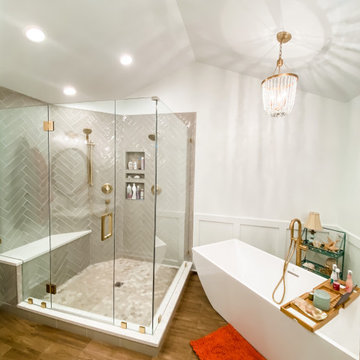
Major changes to this bathroom layout resulted in a stunning bathroom remodel created by Lotus Home Improvement.
Cette photo montre une grande salle de bain principale tendance avec un placard à porte shaker, des portes de placard bleues, une douche d'angle, un carrelage gris, des carreaux de céramique, un sol en carrelage de porcelaine, un lavabo encastré, un plan de toilette en quartz modifié, un sol marron, une cabine de douche à porte battante, un plan de toilette beige, un banc de douche, meuble simple vasque, meuble-lavabo encastré, un plafond voûté, boiseries, une baignoire indépendante et un mur blanc.
Cette photo montre une grande salle de bain principale tendance avec un placard à porte shaker, des portes de placard bleues, une douche d'angle, un carrelage gris, des carreaux de céramique, un sol en carrelage de porcelaine, un lavabo encastré, un plan de toilette en quartz modifié, un sol marron, une cabine de douche à porte battante, un plan de toilette beige, un banc de douche, meuble simple vasque, meuble-lavabo encastré, un plafond voûté, boiseries, une baignoire indépendante et un mur blanc.
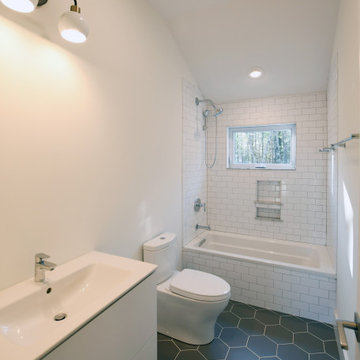
3 Bedroom, 3 Bath, 1800 square foot farmhouse in the Catskills is an excellent example of Modern Farmhouse style. Designed and built by The Catskill Farms, offering wide plank floors, classic tiled bathrooms, open floorplans, and cathedral ceilings. Modern accent like the open riser staircase, barn style hardware, and clean modern open shelving in the kitchen. A cozy stone fireplace with reclaimed beam mantle.
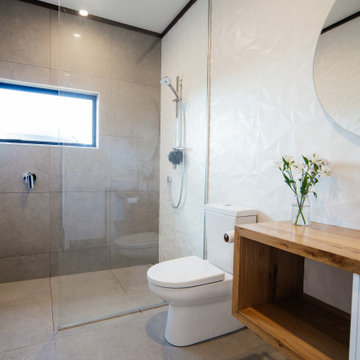
Cette image montre une salle d'eau minimaliste en bois brun de taille moyenne avec une douche d'angle, WC à poser, un carrelage blanc, des carreaux de céramique, un mur blanc, un sol en carrelage de céramique, un sol marron, aucune cabine, meuble simple vasque, meuble-lavabo suspendu et un plafond voûté.

Inspiration pour une salle de bain vintage en bois avec une douche double, un carrelage noir, mosaïque, un sol en bois brun, un sol marron, aucune cabine et un plafond voûté.
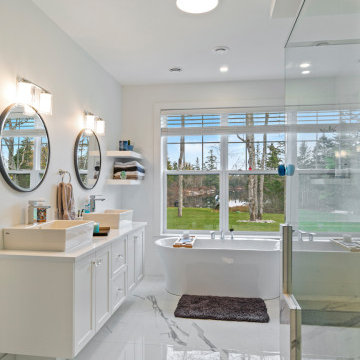
Aménagement d'une salle de bain grise et blanche bord de mer de taille moyenne avec un mur bleu, un sol en bois brun, un sol marron et un plafond voûté.
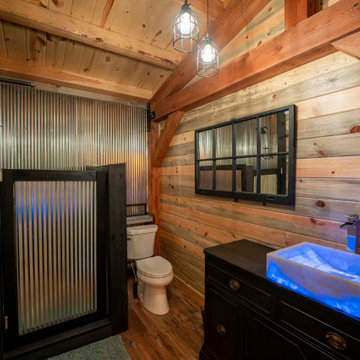
Post and beam bathroom
Idée de décoration pour une petite salle de bain principale chalet avec WC à poser, un sol en bois brun, un sol marron, meuble simple vasque, meuble-lavabo sur pied, un plafond voûté et du lambris de bois.
Idée de décoration pour une petite salle de bain principale chalet avec WC à poser, un sol en bois brun, un sol marron, meuble simple vasque, meuble-lavabo sur pied, un plafond voûté et du lambris de bois.
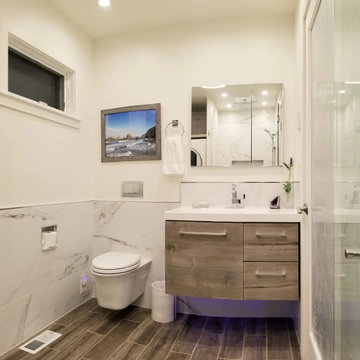
Our client needed a creative way to update and utilize this space. We love how it turned out!
Idée de décoration pour une petite salle d'eau blanche et bois minimaliste avec un placard à porte plane, des portes de placard marrons, WC suspendus, un plan de toilette blanc, meuble simple vasque, meuble-lavabo suspendu, un carrelage blanc, un plan de toilette en quartz modifié, un espace douche bain, un carrelage de pierre, un mur blanc, un sol en bois brun, un lavabo intégré, un sol marron, une cabine de douche à porte battante, buanderie et un plafond voûté.
Idée de décoration pour une petite salle d'eau blanche et bois minimaliste avec un placard à porte plane, des portes de placard marrons, WC suspendus, un plan de toilette blanc, meuble simple vasque, meuble-lavabo suspendu, un carrelage blanc, un plan de toilette en quartz modifié, un espace douche bain, un carrelage de pierre, un mur blanc, un sol en bois brun, un lavabo intégré, un sol marron, une cabine de douche à porte battante, buanderie et un plafond voûté.

Réalisation d'une grande douche en alcôve principale design en bois clair avec un placard à porte plane, une baignoire indépendante, WC suspendus, un carrelage blanc, des dalles de pierre, un mur gris, un sol en carrelage de céramique, un lavabo intégré, un plan de toilette en surface solide, un sol marron, une cabine de douche à porte coulissante, un plan de toilette blanc, une niche, meuble double vasque, meuble-lavabo suspendu et un plafond voûté.
Idées déco de salles de bain avec un sol marron et un plafond voûté
5