Idées déco de salles de bain avec un sol marron et un plan de toilette beige
Trier par :
Budget
Trier par:Populaires du jour
61 - 80 sur 2 717 photos
1 sur 3

Cette image montre une grande salle de bain principale vintage en bois foncé avec un placard à porte shaker, une douche d'angle, un carrelage multicolore, un mur beige, un sol en bois brun, un lavabo encastré, un sol marron, aucune cabine, un plan de toilette beige, buanderie, meuble double vasque et meuble-lavabo encastré.
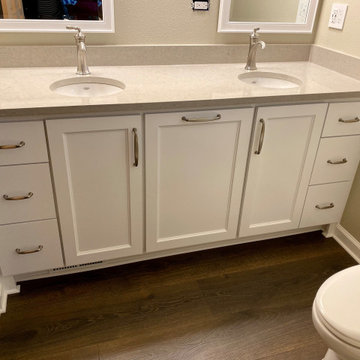
Monogram Builders
Cette photo montre une petite douche en alcôve principale craftsman avec un placard en trompe-l'oeil, des portes de placard blanches, WC séparés, un carrelage beige, des carreaux de porcelaine, un mur beige, un sol en bois brun, un lavabo encastré, un plan de toilette en quartz modifié, un sol marron, une cabine de douche à porte battante, un plan de toilette beige, une niche, meuble double vasque et meuble-lavabo encastré.
Cette photo montre une petite douche en alcôve principale craftsman avec un placard en trompe-l'oeil, des portes de placard blanches, WC séparés, un carrelage beige, des carreaux de porcelaine, un mur beige, un sol en bois brun, un lavabo encastré, un plan de toilette en quartz modifié, un sol marron, une cabine de douche à porte battante, un plan de toilette beige, une niche, meuble double vasque et meuble-lavabo encastré.
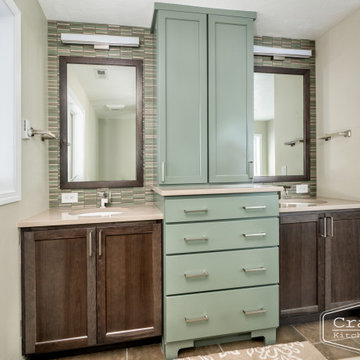
Cette photo montre une salle de bain principale tendance de taille moyenne avec un placard avec porte à panneau encastré, des portes de placards vertess, une baignoire indépendante, une douche double, WC séparés, un carrelage vert, mosaïque, un mur beige, un sol en carrelage de porcelaine, un lavabo encastré, un plan de toilette en quartz modifié, un sol marron, une cabine de douche à porte battante, un plan de toilette beige, une niche, meuble double vasque et meuble-lavabo encastré.
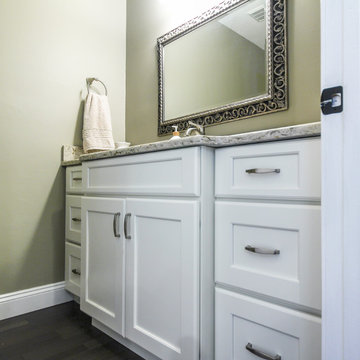
Idée de décoration pour une petite salle d'eau tradition avec un placard à porte shaker, des portes de placard blanches, un mur vert, parquet foncé, un lavabo encastré, un plan de toilette en quartz modifié, un sol marron et un plan de toilette beige.
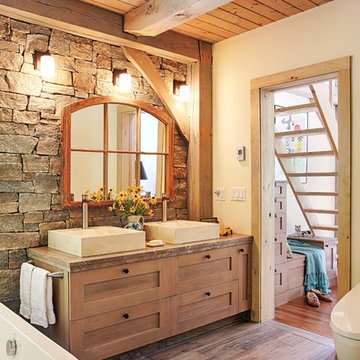
Alec Marshall
Inspiration pour une grande salle de bain principale rustique en bois brun avec une baignoire indépendante, WC à poser, un carrelage beige, un mur blanc, un sol en carrelage de porcelaine, une vasque, un plan de toilette en marbre, un plan de toilette beige, un placard à porte shaker, un carrelage de pierre et un sol marron.
Inspiration pour une grande salle de bain principale rustique en bois brun avec une baignoire indépendante, WC à poser, un carrelage beige, un mur blanc, un sol en carrelage de porcelaine, une vasque, un plan de toilette en marbre, un plan de toilette beige, un placard à porte shaker, un carrelage de pierre et un sol marron.

Tropical Bathroom in Horsham, West Sussex
Sparkling brushed-brass elements, soothing tones and patterned topical accent tiling combine in this calming bathroom design.
The Brief
This local Horsham client required our assistance refreshing their bathroom, with the aim of creating a spacious and soothing design. Relaxing natural tones and design elements were favoured from initial conversations, whilst designer Martin was also to create a spacious layout incorporating present-day design components.
Design Elements
From early project conversations this tropical tile choice was favoured and has been incorporated as an accent around storage niches. The tropical tile choice combines perfectly with this neutral wall tile, used to add a soft calming aesthetic to the design. To add further natural elements designer Martin has included a porcelain wood-effect floor tile that is also installed within the walk-in shower area.
The new layout Martin has created includes a vast walk-in shower area at one end of the bathroom, with storage and sanitaryware at the adjacent end.
The spacious walk-in shower contributes towards the spacious feel and aesthetic, and the usability of this space is enhanced with a storage niche which runs wall-to-wall within the shower area. Small downlights have been installed into this niche to add useful and ambient lighting.
Throughout this space brushed-brass inclusions have been incorporated to add a glitzy element to the design.
Special Inclusions
With plentiful storage an important element of the design, two furniture units have been included which also work well with the theme of the project.
The first is a two drawer wall hung unit, which has been chosen in a walnut finish to match natural elements within the design. This unit is equipped with brushed-brass handleware, and atop, a brushed-brass basin mixer from Aqualla has also been installed.
The second unit included is a mirrored wall cabinet from HiB, which adds useful mirrored space to the design, but also fantastic ambient lighting. This cabinet is equipped with demisting technology to ensure the mirrored area can be used at all times.
Project Highlight
The sparkling brushed-brass accents are one of the most eye-catching elements of this design.
A full array of brassware from Aqualla’s Kyloe collection has been used for this project, which is equipped with a subtle knurled finish.
The End Result
The result of this project is a renovation that achieves all elements of the initial project brief, with a remarkable design. A tropical tile choice and brushed-brass elements are some of the stand-out features of this project which this client can will enjoy for many years.
If you are thinking about a bathroom update, discover how our expert designers and award-winning installation team can transform your property. Request your free design appointment in showroom or online today.
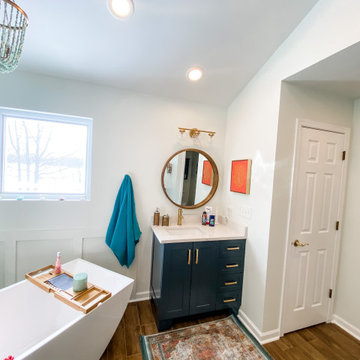
Major changes to this bathroom layout resulted in a stunning bathroom remodel created by Lotus Home Improvement.
Réalisation d'une grande salle de bain principale design avec un placard à porte shaker, des portes de placard bleues, une baignoire indépendante, une douche d'angle, un mur blanc, un sol en carrelage de porcelaine, un lavabo encastré, un plan de toilette en quartz modifié, un sol marron, une cabine de douche à porte battante, un plan de toilette beige, meuble simple vasque, meuble-lavabo encastré, un plafond voûté et boiseries.
Réalisation d'une grande salle de bain principale design avec un placard à porte shaker, des portes de placard bleues, une baignoire indépendante, une douche d'angle, un mur blanc, un sol en carrelage de porcelaine, un lavabo encastré, un plan de toilette en quartz modifié, un sol marron, une cabine de douche à porte battante, un plan de toilette beige, meuble simple vasque, meuble-lavabo encastré, un plafond voûté et boiseries.

©2018 Daniel Feldkamp Photography
Inspiration pour une douche en alcôve principale traditionnelle en bois clair de taille moyenne avec un placard à porte plane, WC séparés, un carrelage beige, des carreaux de porcelaine, un mur vert, un sol en carrelage de porcelaine, un lavabo encastré, un plan de toilette en quartz modifié, un sol marron, une cabine de douche à porte battante, un plan de toilette beige, une niche, meuble double vasque et meuble-lavabo encastré.
Inspiration pour une douche en alcôve principale traditionnelle en bois clair de taille moyenne avec un placard à porte plane, WC séparés, un carrelage beige, des carreaux de porcelaine, un mur vert, un sol en carrelage de porcelaine, un lavabo encastré, un plan de toilette en quartz modifié, un sol marron, une cabine de douche à porte battante, un plan de toilette beige, une niche, meuble double vasque et meuble-lavabo encastré.
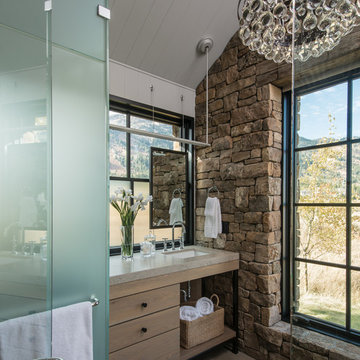
Aménagement d'une salle de bain montagne en bois clair avec un placard à porte plane, un mur blanc, un lavabo encastré, un sol marron, un plan de toilette beige et un mur en pierre.
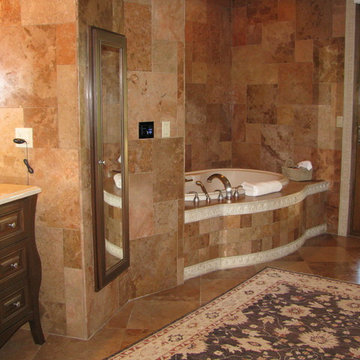
Envision Designs
Cette photo montre une grande salle de bain principale méditerranéenne en bois foncé avec un placard en trompe-l'oeil, une baignoire posée, une douche ouverte, un carrelage marron, des carreaux de porcelaine, un sol en carrelage de porcelaine, un lavabo encastré, un plan de toilette en surface solide, un sol marron, une cabine de douche à porte battante et un plan de toilette beige.
Cette photo montre une grande salle de bain principale méditerranéenne en bois foncé avec un placard en trompe-l'oeil, une baignoire posée, une douche ouverte, un carrelage marron, des carreaux de porcelaine, un sol en carrelage de porcelaine, un lavabo encastré, un plan de toilette en surface solide, un sol marron, une cabine de douche à porte battante et un plan de toilette beige.
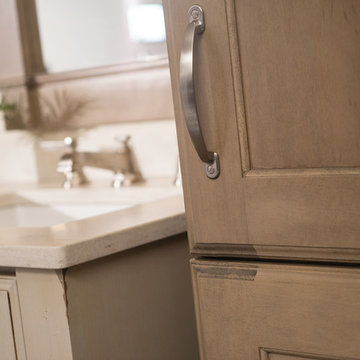
Submerse yourself in a serene bath environment and enjoy solitude as your reward. Select the most inviting and luxurious materials to create a relaxing space that rejuvenates as it soothes and calms. Coordinating bath furniture from Duraa Supreme brings all the details together with your choice of beautiful styles and finishes. Mirrored doors in the linen cabinet make small spaces look expansive and add a convenient full-length mirror into the bathroom.
Two tall linen cabinets in this two-tone bathroom add vast amounts of storage to the small space while adding beauty to the room. The “Cashew” gray stain on the linen cabinets match the undertones of the Heritage Paint finish and at a beautifully dramatic contrast to the design. This sublime bathroom features Dura Supreme’s “Style Four” furniture series. Style Four offers 10 different configurations (for single sink vanities, double sink vanities, or offset sinks), and multiple decorative toe options to coordinate vanities and linen cabinets. A matching mirror complements the vanity design.
Over time, a well-loved painted furniture piece will show distinctive signs of wear and use. Each chip and dent tells a story of its history through layers of paint. With its beautifully aged surface and chipped edges, Dura Supreme’s Heritage Paint collection, shown on this bathroom vanity, is designed to resemble a cherished family heirloom.
Dura Supreme’s artisans hand-detail the surface to create the look of timeworn distressing. Finishes are layered to emulate the look of furniture that has been refinished over the years. A layer of stain is covered with a layer of paint with special effects to age the surface. The paint is then chipped away along corners and edges to create, the signature look of Heritage Paint.
The bathroom has evolved from its purist utilitarian roots to a more intimate and reflective sanctuary in which to relax and reconnect. A refreshing spa-like environment offers a brisk welcome at the dawning of a new day or a soothing interlude as your day concludes.
Our busy and hectic lifestyles leave us yearning for a private place where we can truly relax and indulge. With amenities that pamper the senses and design elements inspired by luxury spas, bathroom environments are being transformed from the mundane and utilitarian to the extravagant and luxurious.
Bath cabinetry from Dura Supreme offers myriad design directions to create the personal harmony and beauty that are a hallmark of the bath sanctuary. Immerse yourself in our expansive palette of finishes and wood species to discover the look that calms your senses and soothes your soul. Your Dura Supreme designer will guide you through the selections and transform your bath into a beautiful retreat.
Request a FREE Dura Supreme Brochure Packet:
http://www.durasupreme.com/request-brochure
Find a Dura Supreme Showroom near you today:
http://www.durasupreme.com/dealer-locator
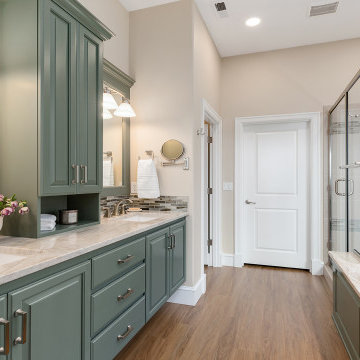
Idée de décoration pour une salle de bain principale tradition de taille moyenne avec un placard avec porte à panneau surélevé, des portes de placards vertess, une baignoire posée, un carrelage beige, un mur beige, un lavabo encastré, un plan de toilette en quartz, un sol marron, une cabine de douche à porte battante, un plan de toilette beige, des toilettes cachées, meuble double vasque et meuble-lavabo encastré.
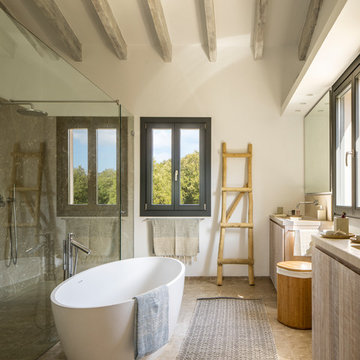
Idées déco pour une salle de bain principale méditerranéenne en bois clair avec un placard à porte plane, une baignoire indépendante, une douche à l'italienne, un carrelage gris, un mur blanc, un sol marron, une cabine de douche à porte battante, un plan de toilette beige et une fenêtre.
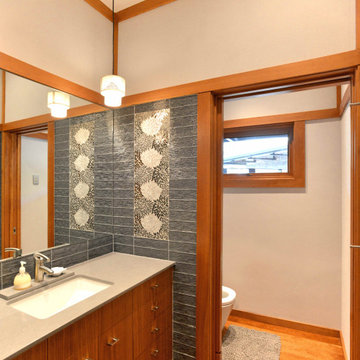
Japanese Guest Bathroom
Cette image montre une salle de bain asiatique de taille moyenne avec un placard à porte plane, des portes de placard grises, WC à poser, un carrelage beige, un carrelage en pâte de verre, un plan de toilette en quartz modifié, un plan de toilette beige, meuble simple vasque, meuble-lavabo suspendu, un mur beige, un sol en bois brun, un lavabo posé, un sol marron et des toilettes cachées.
Cette image montre une salle de bain asiatique de taille moyenne avec un placard à porte plane, des portes de placard grises, WC à poser, un carrelage beige, un carrelage en pâte de verre, un plan de toilette en quartz modifié, un plan de toilette beige, meuble simple vasque, meuble-lavabo suspendu, un mur beige, un sol en bois brun, un lavabo posé, un sol marron et des toilettes cachées.
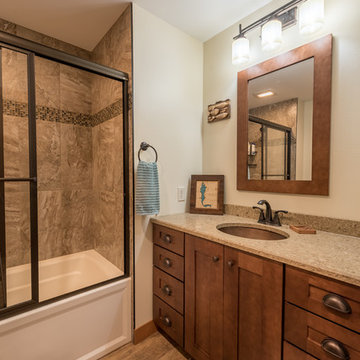
Denise Bauer Photography
Inspiration pour une petite salle d'eau chalet en bois brun avec un placard à porte shaker, une baignoire en alcôve, un combiné douche/baignoire, un carrelage marron, des carreaux de céramique, un mur beige, un sol en bois brun, un lavabo encastré, un plan de toilette en granite, un sol marron, une cabine de douche à porte coulissante et un plan de toilette beige.
Inspiration pour une petite salle d'eau chalet en bois brun avec un placard à porte shaker, une baignoire en alcôve, un combiné douche/baignoire, un carrelage marron, des carreaux de céramique, un mur beige, un sol en bois brun, un lavabo encastré, un plan de toilette en granite, un sol marron, une cabine de douche à porte coulissante et un plan de toilette beige.
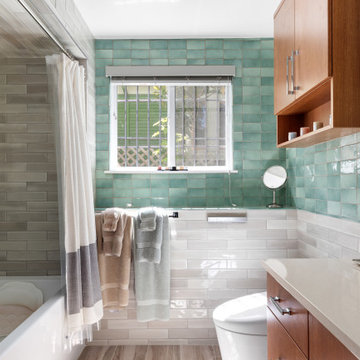
Cette photo montre une salle de bain chic en bois brun de taille moyenne avec un placard à porte plane, une baignoire en alcôve, un combiné douche/baignoire, WC suspendus, un carrelage vert, des carreaux de céramique, un mur multicolore, un sol en carrelage de porcelaine, un lavabo encastré, un plan de toilette en quartz modifié, un sol marron, un plan de toilette beige, meuble simple vasque et meuble-lavabo encastré.
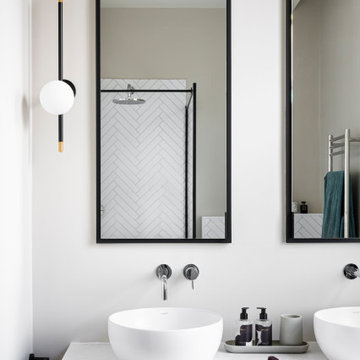
Idées déco pour une grande salle de bain principale contemporaine avec un placard à porte plane, des portes de placard marrons, une douche ouverte, WC suspendus, un carrelage blanc, des carreaux de porcelaine, un mur beige, parquet foncé, un plan vasque, un plan de toilette en calcaire, un sol marron, aucune cabine, un plan de toilette beige, une niche, meuble double vasque, meuble-lavabo suspendu et un plafond à caissons.
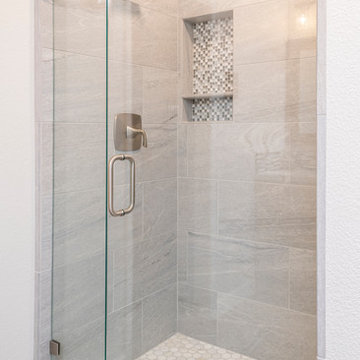
bathCRATE Akeby Drive | Vanity: Northridge Home Elbe 72” Double Sink Vanity | Backsplash: Bedrosians Eclipse Wall Mosaic in Eternity | Faucet: Price Pfister Bronson in Brushed Nickel | Shower Fixture: Price Pfister Bronson Trim in Brushed Nickel | Shower Tile: Bedrosians Urban Wall Tile in Iron Blue | Shower Floor Tile: Bedrosians Calacatta Oro Floor Mosaic | Bathtub: Mirabelle Sitka Soaking Tub | Flooring: Paradigm LVP Flooring in Raisan
Wall Paint: Kelly-Moore Swan Dive in satin-gloss | For More Visit: https://kbcrate.com/bathcrate-akeby-drive-in-modesto-ca-is-complete/
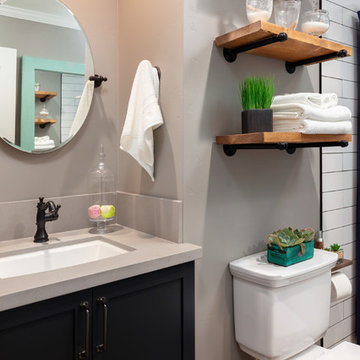
Ron Putnam
Réalisation d'une salle de bain principale urbaine de taille moyenne avec un placard avec porte à panneau surélevé, des portes de placard marrons, une baignoire indépendante, un combiné douche/baignoire, WC séparés, un carrelage blanc, des carreaux de porcelaine, un mur beige, un lavabo encastré, un plan de toilette en bois, un sol marron, une cabine de douche avec un rideau, un plan de toilette beige et un sol en carrelage de porcelaine.
Réalisation d'une salle de bain principale urbaine de taille moyenne avec un placard avec porte à panneau surélevé, des portes de placard marrons, une baignoire indépendante, un combiné douche/baignoire, WC séparés, un carrelage blanc, des carreaux de porcelaine, un mur beige, un lavabo encastré, un plan de toilette en bois, un sol marron, une cabine de douche avec un rideau, un plan de toilette beige et un sol en carrelage de porcelaine.
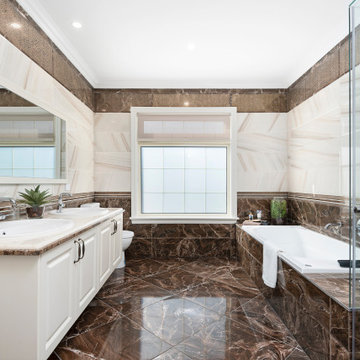
Large bathroom (Ensuite) with two tone Ceramic tiles, golden inlay borders, floor to ceiling.
Featuring a double vanity with two tone marble and decorative molding edge, Spa bath Frameless Shower and french window
Idées déco de salles de bain avec un sol marron et un plan de toilette beige
4