Idées déco de salles de bain avec un sol marron
Trier par :
Budget
Trier par:Populaires du jour
161 - 180 sur 12 671 photos
1 sur 3
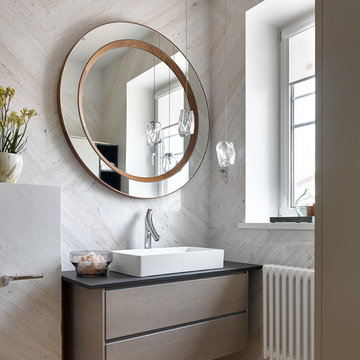
Сергей Ананьев
Exemple d'une salle de bain tendance de taille moyenne avec un placard à porte plane, un carrelage gris, du carrelage en marbre, un plan de toilette en quartz, un plan de toilette noir, une vasque, un sol marron, des portes de placard marrons et un sol en bois brun.
Exemple d'une salle de bain tendance de taille moyenne avec un placard à porte plane, un carrelage gris, du carrelage en marbre, un plan de toilette en quartz, un plan de toilette noir, une vasque, un sol marron, des portes de placard marrons et un sol en bois brun.
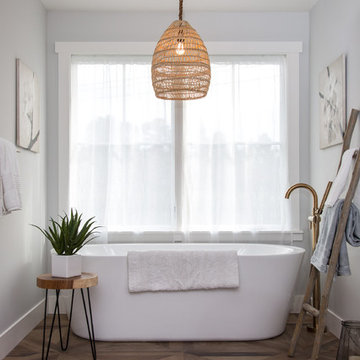
Marcell Puzsar, Bright Room Photography
Idées déco pour une grande salle de bain principale campagne avec une baignoire indépendante, un sol en carrelage de porcelaine, un sol marron et un mur gris.
Idées déco pour une grande salle de bain principale campagne avec une baignoire indépendante, un sol en carrelage de porcelaine, un sol marron et un mur gris.
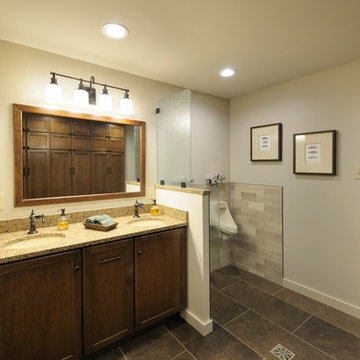
Idée de décoration pour une salle de bain principale tradition en bois brun de taille moyenne avec un placard avec porte à panneau encastré, un carrelage beige, des carreaux de porcelaine, un mur blanc, un sol en carrelage de porcelaine, un lavabo encastré, un plan de toilette en granite, un sol marron, une douche ouverte, un urinoir et aucune cabine.
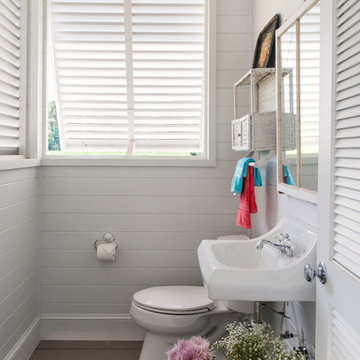
Boral Truexterior V-Rustic siding on walls, NuCedar Bead Board Ceiling color Aleutian Blue, Azec porch floor color Morado, custom pvc louver vent
Inspiration pour une petite salle d'eau rustique avec WC séparés, un mur blanc, un lavabo suspendu, un sol marron, des portes de placard blanches, parquet peint et meuble simple vasque.
Inspiration pour une petite salle d'eau rustique avec WC séparés, un mur blanc, un lavabo suspendu, un sol marron, des portes de placard blanches, parquet peint et meuble simple vasque.

This master bathroom renovation transforms a builder-grade standard into a personalized retreat for our lovely Stapleton clients. Recognizing a need for change, our clients called on us to help develop a space that would capture their aesthetic loves and foster relaxation. Our design focused on establishing an airy and grounded feel by pairing various shades of white, natural wood, and dynamic textures. We replaced the existing ceramic floor tile with wood-look porcelain tile for a warm and inviting look throughout the space. We then paired this with a reclaimed apothecary vanity from Restoration Hardware. This vanity is coupled with a bright Caesarstone countertop and warm bronze faucets from Delta to create a strikingly handsome balance. The vanity mirrors are custom-sized and trimmed with a coordinating bronze frame. Elegant wall sconces dance between the dark vanity mirrors and bright white full height mirrors flanking the bathtub. The tub itself is an oversized freestanding bathtub paired with a tall bronze tub filler. We've created a feature wall with Tile Bar's Billowy Clouds ceramic tile floor to ceiling behind the tub. The wave-like movement of the tiles offers a dramatic texture in a pure white field. We removed the existing shower and extended its depth to create a large new shower. The walls are tiled with a large format high gloss white tile. The shower floor is tiled with marble circles in varying sizes that offer a playful aesthetic in an otherwise minimalist space. We love this pure, airy retreat and are thrilled that our clients get to enjoy it for many years to come!
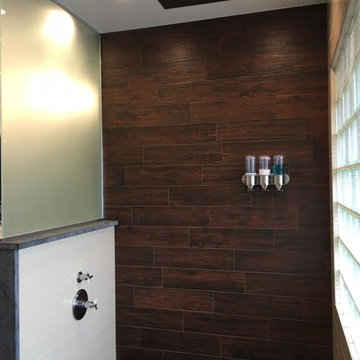
Cette image montre une salle de bain traditionnelle de taille moyenne pour enfant avec une douche ouverte, un mur beige, aucune cabine, un placard à porte shaker, un carrelage marron, des carreaux de porcelaine, un sol en carrelage de porcelaine, un plan de toilette en surface solide, un sol marron et des portes de placard bleues.

Custom home by Parkinson Building Group in Little Rock, AR.
Exemple d'une grande douche en alcôve principale chic avec un placard avec porte à panneau surélevé, des portes de placard marrons, une baignoire d'angle, un mur beige, un lavabo encastré, un plan de toilette en granite, un carrelage beige, des carreaux de céramique, sol en béton ciré, un sol marron et une cabine de douche à porte battante.
Exemple d'une grande douche en alcôve principale chic avec un placard avec porte à panneau surélevé, des portes de placard marrons, une baignoire d'angle, un mur beige, un lavabo encastré, un plan de toilette en granite, un carrelage beige, des carreaux de céramique, sol en béton ciré, un sol marron et une cabine de douche à porte battante.
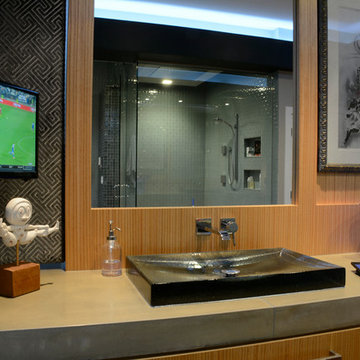
JP Hamel Photography
Idées déco pour une salle de bain principale moderne en bois clair de taille moyenne avec un plan de toilette en béton, un placard à porte plane, une douche d'angle, un carrelage vert, un carrelage en pâte de verre, un mur gris, un sol en bois brun, une vasque, un sol marron et une cabine de douche à porte battante.
Idées déco pour une salle de bain principale moderne en bois clair de taille moyenne avec un plan de toilette en béton, un placard à porte plane, une douche d'angle, un carrelage vert, un carrelage en pâte de verre, un mur gris, un sol en bois brun, une vasque, un sol marron et une cabine de douche à porte battante.
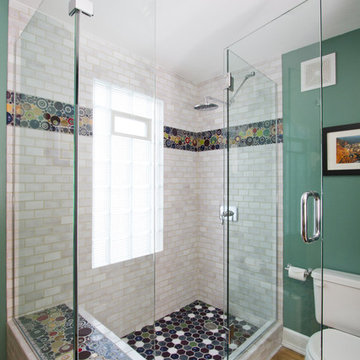
Réalisation d'une salle d'eau bohème en bois clair de taille moyenne avec un placard avec porte à panneau encastré, un plan de toilette en bois, une douche d'angle, un carrelage multicolore, des carreaux de céramique, un mur vert, parquet clair, WC séparés, un sol marron et une cabine de douche à porte battante.

Inspiration pour une salle d'eau craftsman de taille moyenne avec un placard en trompe-l'oeil, des portes de placards vertess, une douche d'angle, WC à poser, un carrelage beige, mosaïque, un mur blanc, un sol en carrelage imitation parquet, un lavabo intégré, un plan de toilette en marbre, un sol marron, une cabine de douche à porte battante, un plan de toilette multicolore, une niche, meuble simple vasque et meuble-lavabo sur pied.

Our hallway full bath renovation embodies a harmonious blend of functionality and style. With meticulous attention to detail, we've transformed this space into a sanctuary of modern comfort and convenience.

Idées déco pour une salle de bain principale classique de taille moyenne avec un placard à porte plane, des portes de placard marrons, une baignoire indépendante, un espace douche bain, WC suspendus, un carrelage blanc, mosaïque, un mur blanc, carreaux de ciment au sol, un lavabo encastré, un plan de toilette en quartz modifié, un sol marron, une cabine de douche à porte battante, un plan de toilette blanc, une niche, meuble simple vasque et meuble-lavabo sur pied.

This was a bathroom designed for two teenagers. They wanted ease of use, something fun and funky that works.
I need to work with pre existing black aluminium window frames, so hence the addition of black tapware.
To provide texture to the space, I designed the custom made vanity and added fluting to the panels. To create a 'beachy" but not cliched feel, I used a gorgeous Terrazzo bench top by Vulcano tiles here in Australia.
I chose mosaic wall tiles via Surface Gallery in Stanmore in Sydney's inner West,, to add some texture to the walls.
To work with the rest of the house I used some timber look tiles from Beaumont Tiles, to create a warm and fuzzy feel.
I simply loved creating this project. And it was all made so easy having amazing clients1

The guest bath was given a fresh look with light grey and natural oak floating vanities, new undermount double sinks, faucets, LED mirrors,"concrete" look feature wall tile and vinyl plank flooring.

Beautiful master bath with large walk in shower, freestanding tub, double vanities, and extra storage
Cette image montre une salle de bain principale traditionnelle de taille moyenne avec un placard avec porte à panneau surélevé, des portes de placard grises, une baignoire indépendante, une douche double, WC séparés, un carrelage gris, des carreaux de porcelaine, un mur gris, un sol en carrelage de porcelaine, un lavabo encastré, un plan de toilette en quartz modifié, un sol marron, une cabine de douche à porte battante, un plan de toilette blanc, des toilettes cachées, meuble double vasque et meuble-lavabo encastré.
Cette image montre une salle de bain principale traditionnelle de taille moyenne avec un placard avec porte à panneau surélevé, des portes de placard grises, une baignoire indépendante, une douche double, WC séparés, un carrelage gris, des carreaux de porcelaine, un mur gris, un sol en carrelage de porcelaine, un lavabo encastré, un plan de toilette en quartz modifié, un sol marron, une cabine de douche à porte battante, un plan de toilette blanc, des toilettes cachées, meuble double vasque et meuble-lavabo encastré.

Aménagement d'une salle de bain principale classique de taille moyenne avec un placard à porte shaker, des portes de placard marrons, une baignoire indépendante, une douche double, un bidet, un carrelage blanc, des carreaux de porcelaine, un mur blanc, un sol en vinyl, un lavabo encastré, un plan de toilette en quartz, un sol marron, une cabine de douche à porte battante, un plan de toilette blanc, une niche, meuble double vasque, meuble-lavabo encastré et un plafond voûté.

Welcome to 3226 Hanes Avenue in the burgeoning Brookland Park Neighborhood of Richmond’s historic Northside. Designed and built by Richmond Hill Design + Build, this unbelievable rendition of the American Four Square was built to the highest standard, while paying homage to the past and delivering a new floor plan that suits today’s way of life! This home features over 2,400 sq. feet of living space, a wraparound front porch & fenced yard with a patio from which to enjoy the outdoors. A grand foyer greets you and showcases the beautiful oak floors, built in window seat/storage and 1st floor powder room. Through the french doors is a bright office with board and batten wainscoting. The living room features crown molding, glass pocket doors and opens to the kitchen. The kitchen boasts white shaker-style cabinetry, designer light fixtures, granite countertops, pantry, and pass through with view of the dining room addition and backyard. Upstairs are 4 bedrooms, a full bath and laundry area. The master bedroom has a gorgeous en-suite with his/her vanity, tiled shower with glass enclosure and a custom closet. This beautiful home was restored to be enjoyed and stand the test of time.
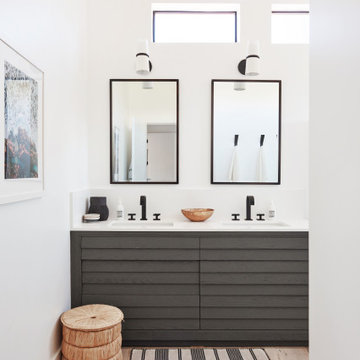
Inspiration pour une douche en alcôve principale design de taille moyenne avec des portes de placard marrons, WC à poser, un mur blanc, un plan de toilette en quartz modifié, une cabine de douche à porte battante, un plan de toilette blanc, parquet clair, un lavabo intégré et un sol marron.
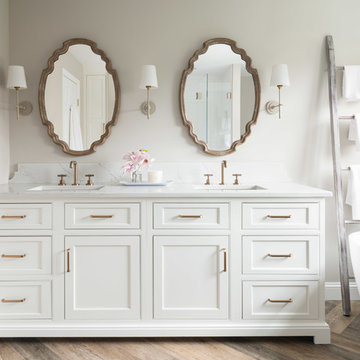
A tranquil and serene master bathroom renovation.
Réalisation d'une salle de bain principale tradition de taille moyenne avec un placard avec porte à panneau encastré, des portes de placard blanches, une baignoire indépendante, une douche à l'italienne, un carrelage blanc, un carrelage métro, un mur blanc, un sol en carrelage de céramique, un lavabo encastré, un plan de toilette en quartz, un sol marron, une cabine de douche à porte battante et un plan de toilette blanc.
Réalisation d'une salle de bain principale tradition de taille moyenne avec un placard avec porte à panneau encastré, des portes de placard blanches, une baignoire indépendante, une douche à l'italienne, un carrelage blanc, un carrelage métro, un mur blanc, un sol en carrelage de céramique, un lavabo encastré, un plan de toilette en quartz, un sol marron, une cabine de douche à porte battante et un plan de toilette blanc.
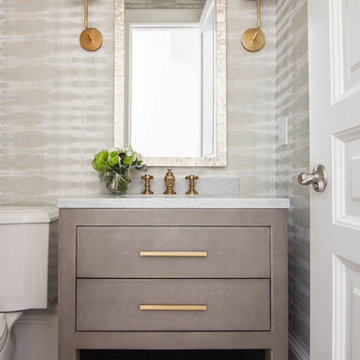
Dunwoody, Georgia Powder Bath Renovation Project from 2018. Added wallpaper from Thibaut, removed existing vanity and replaced with new vanity from and marble countertops with gold hardware. Had a custom mirror made with gold sconces from Circa lighting. Photos taken by Tara Carter Photography
Idées déco de salles de bain avec un sol marron
9