Idées déco de salles de bain avec un sol marron
Trier par :
Budget
Trier par:Populaires du jour
21 - 40 sur 2 615 photos
1 sur 3

Large and modern master bathroom primary bathroom. Grey and white marble paired with warm wood flooring and door. Expansive curbless shower and freestanding tub sit on raised platform with LED light strip. Modern glass pendants and small black side table add depth to the white grey and wood bathroom. Large skylights act as modern coffered ceiling flooding the room with natural light.
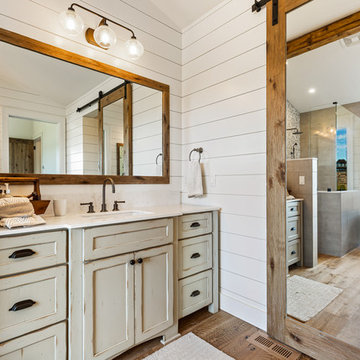
Another view of the master bath allows you to see the mirrored barn door that hides the master closet. Shiplap is used to add texture and gloss to the space.

Fully integrated Signature Estate featuring Creston controls and Crestron panelized lighting, and Crestron motorized shades and draperies, whole-house audio and video, HVAC, voice and video communication atboth both the front door and gate. Modern, warm, and clean-line design, with total custom details and finishes. The front includes a serene and impressive atrium foyer with two-story floor to ceiling glass walls and multi-level fire/water fountains on either side of the grand bronze aluminum pivot entry door. Elegant extra-large 47'' imported white porcelain tile runs seamlessly to the rear exterior pool deck, and a dark stained oak wood is found on the stairway treads and second floor. The great room has an incredible Neolith onyx wall and see-through linear gas fireplace and is appointed perfectly for views of the zero edge pool and waterway. The center spine stainless steel staircase has a smoked glass railing and wood handrail. Master bath features freestanding tub and double steam shower.
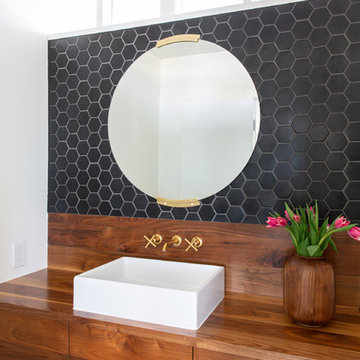
Aménagement d'une salle de bain contemporaine en bois brun de taille moyenne avec un placard à porte plane, une baignoire indépendante, WC à poser, un carrelage gris, des carreaux de céramique, un mur blanc, un sol en bois brun, une vasque, un plan de toilette en bois, un sol marron et un plan de toilette marron.
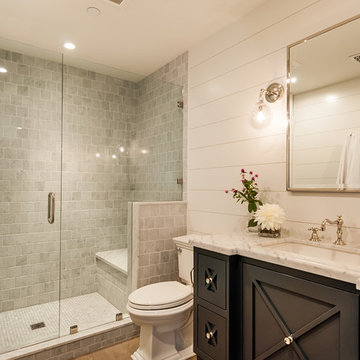
Cette image montre une douche en alcôve rustique de taille moyenne avec un placard avec porte à panneau encastré, des portes de placard noires, un carrelage gris, du carrelage en marbre, un mur blanc, un sol en marbre, un lavabo encastré, un plan de toilette en marbre, un sol marron, une cabine de douche à porte battante et un plan de toilette blanc.

Joe Kwon Photography
Réalisation d'une grande salle de bain tradition avec un placard à porte shaker, des portes de placard grises, une baignoire posée, un combiné douche/baignoire, un carrelage gris, des carreaux de céramique, un mur gris, un sol en carrelage de céramique, un sol marron et une cabine de douche avec un rideau.
Réalisation d'une grande salle de bain tradition avec un placard à porte shaker, des portes de placard grises, une baignoire posée, un combiné douche/baignoire, un carrelage gris, des carreaux de céramique, un mur gris, un sol en carrelage de céramique, un sol marron et une cabine de douche avec un rideau.
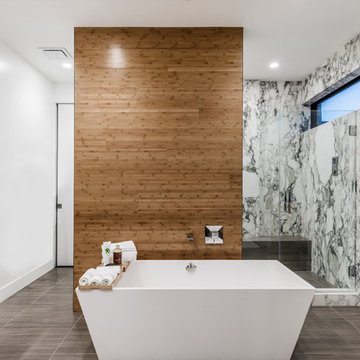
The master bathroom provides a retreat for the client with natural textures adding warmth and a spa-like feel.
Aménagement d'une grande salle de bain principale contemporaine en bois clair avec un placard à porte plane, une baignoire indépendante, un carrelage multicolore, un mur blanc, un sol marron, une cabine de douche à porte battante, un plan de toilette multicolore et un banc de douche.
Aménagement d'une grande salle de bain principale contemporaine en bois clair avec un placard à porte plane, une baignoire indépendante, un carrelage multicolore, un mur blanc, un sol marron, une cabine de douche à porte battante, un plan de toilette multicolore et un banc de douche.
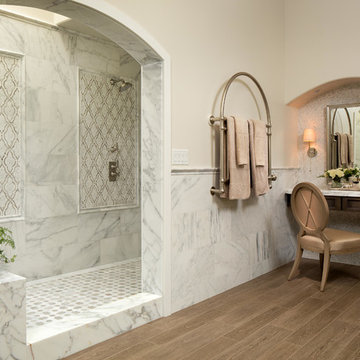
Martin King Photography
Cette photo montre une grande salle de bain principale chic avec un placard avec porte à panneau encastré, des portes de placard grises, une douche ouverte, un carrelage de pierre, un sol en carrelage de porcelaine, un plan de toilette en marbre, un mur beige, un sol marron et aucune cabine.
Cette photo montre une grande salle de bain principale chic avec un placard avec porte à panneau encastré, des portes de placard grises, une douche ouverte, un carrelage de pierre, un sol en carrelage de porcelaine, un plan de toilette en marbre, un mur beige, un sol marron et aucune cabine.
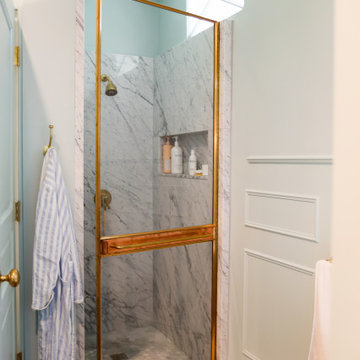
Shower door enclosure
Idée de décoration pour une douche en alcôve principale de taille moyenne avec une baignoire sur pieds, du carrelage en marbre, parquet foncé, un sol marron, une cabine de douche à porte battante et du lambris.
Idée de décoration pour une douche en alcôve principale de taille moyenne avec une baignoire sur pieds, du carrelage en marbre, parquet foncé, un sol marron, une cabine de douche à porte battante et du lambris.

For this rustic interior design project our Principal Designer, Lori Brock, created a calming retreat for her clients by choosing structured and comfortable furnishings the home. Featured are custom dining and coffee tables, back patio furnishings, paint, accessories, and more. This rustic and traditional feel brings comfort to the homes space.
Photos by Blackstone Edge.
(This interior design project was designed by Lori before she worked for Affinity Home & Design and Affinity was not the General Contractor)

Cette image montre une grande douche en alcôve principale design en bois foncé avec une baignoire indépendante, un placard à porte plane, un carrelage noir, un carrelage marron, un carrelage de pierre, un mur blanc, un sol en ardoise, une vasque, un plan de toilette en granite, un sol marron et une cabine de douche à porte battante.

Cette image montre une grande salle de bain principale traditionnelle avec un placard à porte shaker, des portes de placard blanches, une baignoire encastrée, une douche d'angle, un carrelage noir et blanc, un carrelage gris, des dalles de pierre, un mur gris, un sol en bois brun, un lavabo encastré, un plan de toilette en marbre, un sol marron et une cabine de douche à porte battante.

High end, luxury finishes, a free standing tub, make up area with lighted mirror & an incredible walk in shower create an elegant and beautiful primary bath suite! With matte black faucets & hardware, white Shaker cabinets, gorgeous marble, quartz counters and lots of fun details, we created a welcoming space for the clients…including a private coffee bar and how about the his & hers closets?
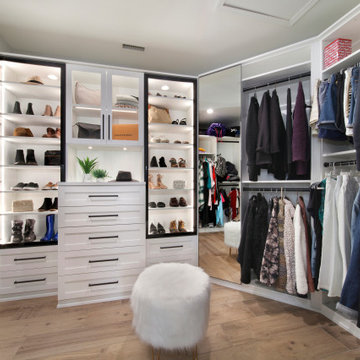
High end, luxury finishes, a free standing tub, make up area with lighted mirror & an incredible walk in shower create an elegant and beautiful primary bath suite! With matte black faucets & hardware, white Shaker cabinets, gorgeous marble, quartz counters and lots of fun details, we created a welcoming space for the clients…including a private coffee bar and how about the his & hers closets?

Cette image montre une grande salle de bain principale méditerranéenne avec une baignoire indépendante, un mur beige, un sol en bois brun, un sol marron, meuble simple vasque, meuble-lavabo sur pied, un placard avec porte à panneau surélevé, des portes de placard grises, un lavabo encastré, un plan de toilette beige, poutres apparentes et un plafond voûté.

In an ever-evolving homestead on the Connecticut River, this bath serves two guest bedrooms as well as the Master.
In renovating the original 1983 bathspace and its unusual 6ft by 24ft footprint, our design divides the room's functional components along its length. A deep soaking tub in a Sepele wood niche anchors the primary space. Opposing entries from Master and guest sides access a neutral center area with a sepele cabinet for linen and toiletries. Fluted glass in a black steel frame creates discretion while admitting daylight from a South window in the 6ft by 8ft river-side shower room.

Réalisation d'une salle d'eau urbaine de taille moyenne avec un placard à porte plane, des portes de placard grises, une douche à l'italienne, WC séparés, un mur gris, un sol en bois brun, un lavabo de ferme, un sol marron, aucune cabine, un plan de toilette gris et meuble simple vasque.
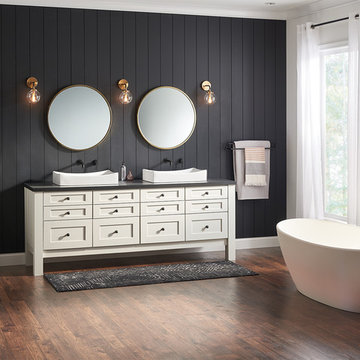
Black shiplap walls bring a dramatic look to this expansive master bathroom. Pictured with Trinsic wall-mounted faucets and a Contemporary Tub filler in Matte Black finishes.

Ship lap walls, dark wood vanity with his and her sinks and round wire display shelving. Photo by Mike Kaskel
Inspiration pour une très grande salle de bain principale rustique avec un placard à porte shaker, des portes de placard marrons, une baignoire en alcôve, un combiné douche/baignoire, un carrelage blanc, un carrelage métro, un mur beige, un sol en bois brun, un lavabo encastré, un sol marron, une cabine de douche à porte battante, un plan de toilette gris et un plan de toilette en quartz.
Inspiration pour une très grande salle de bain principale rustique avec un placard à porte shaker, des portes de placard marrons, une baignoire en alcôve, un combiné douche/baignoire, un carrelage blanc, un carrelage métro, un mur beige, un sol en bois brun, un lavabo encastré, un sol marron, une cabine de douche à porte battante, un plan de toilette gris et un plan de toilette en quartz.
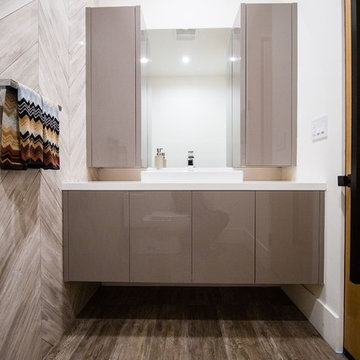
Nestled in the heart of Los Angeles, just south of Beverly Hills, this two story (with basement) contemporary gem boasts large ipe eaves and other wood details, warming the interior and exterior design. The rear indoor-outdoor flow is perfection. An exceptional entertaining oasis in the middle of the city. Photo by Lynn Abesera
Idées déco de salles de bain avec un sol marron
2