Idées déco de salles de bain avec un sol multicolore et un sol jaune
Trier par :
Budget
Trier par:Populaires du jour
161 - 180 sur 31 335 photos
1 sur 3
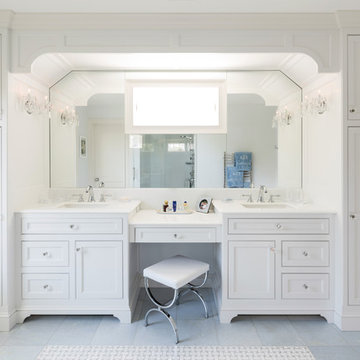
Dan Cutrona, photographer
Cette image montre une salle de bain principale marine avec des portes de placard blanches, un mur blanc, un lavabo encastré, un placard à porte shaker et un sol multicolore.
Cette image montre une salle de bain principale marine avec des portes de placard blanches, un mur blanc, un lavabo encastré, un placard à porte shaker et un sol multicolore.
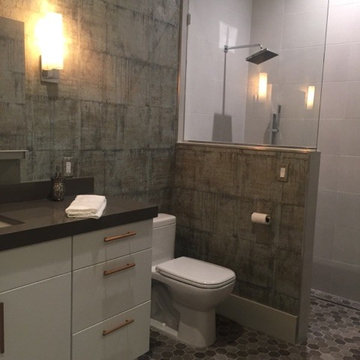
Can you believe the wall in this bath is wallpaper? WOW. The hex floor in this bath is from Florida Tile's Earthstone Fossil line in cool hex.
Aménagement d'une petite salle d'eau moderne avec un placard à porte plane, des portes de placard blanches, une douche ouverte, WC à poser, un mur multicolore, un sol en carrelage de porcelaine, un lavabo posé, un sol multicolore et aucune cabine.
Aménagement d'une petite salle d'eau moderne avec un placard à porte plane, des portes de placard blanches, une douche ouverte, WC à poser, un mur multicolore, un sol en carrelage de porcelaine, un lavabo posé, un sol multicolore et aucune cabine.

Our recent project in De Beauvoir, Hackney's bathroom.
Solid cast concrete sink, marble floors and polished concrete walls.
Photo: Ben Waterhouse
Cette photo montre une salle de bain industrielle de taille moyenne avec une baignoire indépendante, une douche ouverte, un mur blanc, un sol en marbre, des portes de placard blanches, WC à poser, une grande vasque, un plan de toilette en marbre, un sol multicolore et aucune cabine.
Cette photo montre une salle de bain industrielle de taille moyenne avec une baignoire indépendante, une douche ouverte, un mur blanc, un sol en marbre, des portes de placard blanches, WC à poser, une grande vasque, un plan de toilette en marbre, un sol multicolore et aucune cabine.
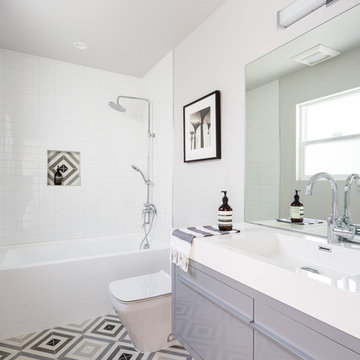
Gillian Walsworth Photography
Réalisation d'une salle de bain design de taille moyenne avec un placard à porte plane, des portes de placard grises, une baignoire en alcôve, un combiné douche/baignoire, un carrelage multicolore, un carrelage blanc, un mur blanc, un lavabo intégré, un sol multicolore, des carreaux de béton et carreaux de ciment au sol.
Réalisation d'une salle de bain design de taille moyenne avec un placard à porte plane, des portes de placard grises, une baignoire en alcôve, un combiné douche/baignoire, un carrelage multicolore, un carrelage blanc, un mur blanc, un lavabo intégré, un sol multicolore, des carreaux de béton et carreaux de ciment au sol.

Custom bathroom with an Arts and Crafts design. Beautiful Motawi Tile with the peacock feather pattern in the shower accent band and the Iris flower along the vanity. The bathroom floor is hand made tile from Seneca tile, using 7 different colors to create this one of kind basket weave pattern. Lighting is from Arteriors, The bathroom vanity is a chest from Arteriors turned into a vanity. Original one of kind vessel sink from Potsalot in New Orleans.
Photography - Forsythe Home Styling
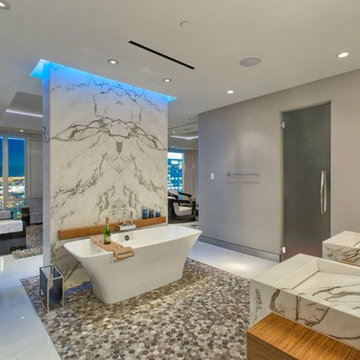
Exemple d'une grande salle de bain principale tendance en bois brun avec un placard sans porte, une baignoire indépendante, un espace douche bain, WC séparés, un carrelage blanc, des dalles de pierre, un mur gris, un sol en galet, un lavabo intégré, un plan de toilette en marbre, un sol multicolore et une cabine de douche à porte battante.
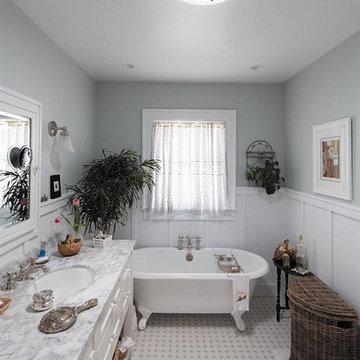
Idées déco pour une salle de bain principale victorienne de taille moyenne avec un placard en trompe-l'oeil, des portes de placard blanches, une baignoire sur pieds, un mur gris, un sol en carrelage de terre cuite, un lavabo encastré, un plan de toilette en marbre et un sol multicolore.
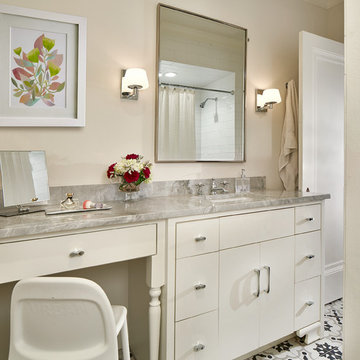
Vaughan Creative Media
Cette image montre une petite salle de bain traditionnelle pour enfant avec un placard à porte plane, des portes de placard blanches, une baignoire en alcôve, un combiné douche/baignoire, WC séparés, des carreaux de porcelaine, un mur blanc, un sol en carrelage de porcelaine, un lavabo encastré, un plan de toilette en granite, un carrelage blanc, un sol multicolore, une cabine de douche avec un rideau et un plan de toilette gris.
Cette image montre une petite salle de bain traditionnelle pour enfant avec un placard à porte plane, des portes de placard blanches, une baignoire en alcôve, un combiné douche/baignoire, WC séparés, des carreaux de porcelaine, un mur blanc, un sol en carrelage de porcelaine, un lavabo encastré, un plan de toilette en granite, un carrelage blanc, un sol multicolore, une cabine de douche avec un rideau et un plan de toilette gris.
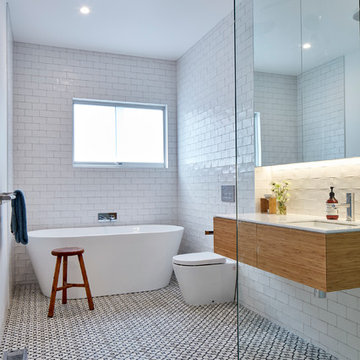
Aaron Pocock
Aménagement d'une salle de bain contemporaine en bois clair de taille moyenne pour enfant avec aucune cabine, une baignoire indépendante, une douche d'angle, WC à poser, un carrelage blanc, un carrelage métro, un mur blanc, carreaux de ciment au sol, un lavabo encastré, un plan de toilette en marbre, un sol multicolore, un plan de toilette blanc et un placard à porte plane.
Aménagement d'une salle de bain contemporaine en bois clair de taille moyenne pour enfant avec aucune cabine, une baignoire indépendante, une douche d'angle, WC à poser, un carrelage blanc, un carrelage métro, un mur blanc, carreaux de ciment au sol, un lavabo encastré, un plan de toilette en marbre, un sol multicolore, un plan de toilette blanc et un placard à porte plane.
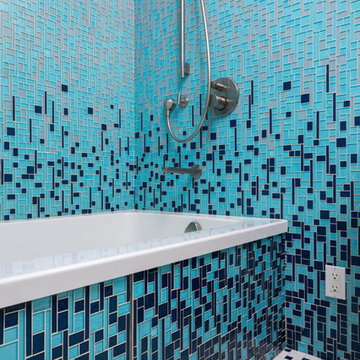
Jeff Rumans
Cette photo montre une petite salle de bain tendance avec une baignoire en alcôve, un carrelage bleu, un carrelage en pâte de verre, un mur blanc, un sol en carrelage de porcelaine et un sol multicolore.
Cette photo montre une petite salle de bain tendance avec une baignoire en alcôve, un carrelage bleu, un carrelage en pâte de verre, un mur blanc, un sol en carrelage de porcelaine et un sol multicolore.
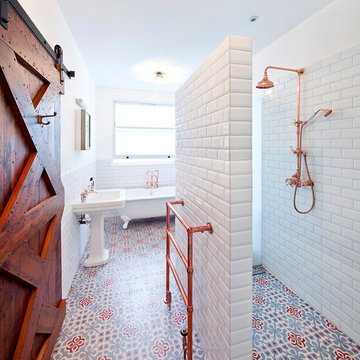
Aménagement d'une salle de bain contemporaine avec un lavabo de ferme, une baignoire sur pieds, une douche à l'italienne et un sol multicolore.

Down-to-studs remodel and second floor addition. The original house was a simple plain ranch house with a layout that didn’t function well for the family. We changed the house to a contemporary Mediterranean with an eclectic mix of details. Space was limited by City Planning requirements so an important aspect of the design was to optimize every bit of space, both inside and outside. The living space extends out to functional places in the back and front yards: a private shaded back yard and a sunny seating area in the front yard off the kitchen where neighbors can easily mingle with the family. A Japanese bath off the master bedroom upstairs overlooks a private roof deck which is screened from neighbors’ views by a trellis with plants growing from planter boxes and with lanterns hanging from a trellis above.
Photography by Kurt Manley.
https://saikleyarchitects.com/portfolio/modern-mediterranean/

A farmhouse style was achieved in this new construction home by keeping the details clean and simple. Shaker style cabinets and square stair parts moldings set the backdrop for incorporating our clients’ love of Asian antiques. We had fun re-purposing the different pieces she already had: two were made into bathroom vanities; and the turquoise console became the star of the house, welcoming visitors as they walk through the front door.
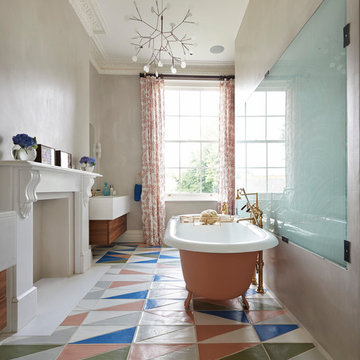
This beautiful master bathroom is situated in a Victorian townhouse in the heart of Notting Hill, London. The classic style and bold colour choices create a relaxing space with a unique style and elegance that is both classic and contemporary which was featured in the October 2014 issue of Homes & Gardens.
Drummond’s roll-top Spey cast iron bath in Salmon pink is the main feature of the room, with Drummonds’ brassware creating a warm, nostalgic feel. It has been left un-lacquered and un-polished to age naturally giving it a rich, golden colour and unique patina. The bath is drained through a Plunger waste unit based on a classic Victorian design.
Drummonds’ curved pipe Dalby shower and the WC are concealed in a custom-built enclosure in the back wall, behind a vintage art deco screen sourced from France. This beautiful piece is backlit, bathing the bath in a soft glow in the evening.
The soft shapes of Drummonds’ pop-up basin mixer taps with burnished walnut handles are paired with the contrasting contemporary cut of the square marble basin and square cornered cabinetry.
Anthony Parkinson Photography
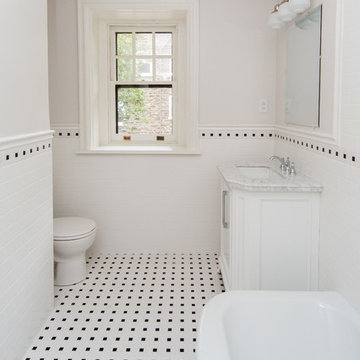
Betsy Barron photography
Inspiration pour une salle de bain traditionnelle de taille moyenne avec des portes de placard blanches, un carrelage blanc, un mur blanc, un lavabo encastré, un sol multicolore, du carrelage bicolore et un placard avec porte à panneau encastré.
Inspiration pour une salle de bain traditionnelle de taille moyenne avec des portes de placard blanches, un carrelage blanc, un mur blanc, un lavabo encastré, un sol multicolore, du carrelage bicolore et un placard avec porte à panneau encastré.

Steinberger Photography
Idée de décoration pour une salle d'eau chalet de taille moyenne avec mosaïque, un placard sans porte, une baignoire en alcôve, un combiné douche/baignoire, WC séparés, un carrelage gris, un mur gris, un sol en carrelage de porcelaine, un lavabo intégré, un plan de toilette en surface solide, un sol multicolore et une cabine de douche à porte coulissante.
Idée de décoration pour une salle d'eau chalet de taille moyenne avec mosaïque, un placard sans porte, une baignoire en alcôve, un combiné douche/baignoire, WC séparés, un carrelage gris, un mur gris, un sol en carrelage de porcelaine, un lavabo intégré, un plan de toilette en surface solide, un sol multicolore et une cabine de douche à porte coulissante.

Réalisation d'une salle de bain tradition avec un placard avec porte à panneau encastré, des portes de placard blanches, une baignoire en alcôve, un combiné douche/baignoire, un sol multicolore et une cabine de douche avec un rideau.
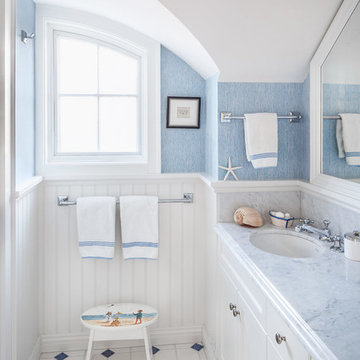
© Irvin Serrano Photography, Hurlbutt Designs
Idée de décoration pour une salle de bain marine pour enfant avec un lavabo encastré, un placard avec porte à panneau encastré, des portes de placard blanches, un carrelage blanc, un mur bleu, un sol multicolore et un plan de toilette gris.
Idée de décoration pour une salle de bain marine pour enfant avec un lavabo encastré, un placard avec porte à panneau encastré, des portes de placard blanches, un carrelage blanc, un mur bleu, un sol multicolore et un plan de toilette gris.

A Brookfield master bath was in desperate need of a makeover. The bathroom was dated with vinyl flooring, a claustrophobic stand-up shower and a tub that wasn’t used. Kowalske Kitchen & Bath designed this bathroom with two main goals – give the couple a spacious walk-in shower and give them a bold, fun design.
The design is stunning and on-trend. The highlight of the space is the patterned floor and aqua blue cabinetry. The new vanity spans the entire wall, giving them additional storage space. The glass shower features subway tile walls and hexagon carrara marble floor tile. The room is completed with Kohler fixtures, oil rubbed bronze lighting and hardware, open shelving and antique gold mirrors.

Cette photo montre une salle de bain chic de taille moyenne pour enfant avec un placard à porte shaker, des portes de placard blanches, une baignoire en alcôve, un combiné douche/baignoire, WC séparés, un carrelage bleu, des carreaux de céramique, un mur gris, carreaux de ciment au sol, un lavabo encastré, un plan de toilette en quartz modifié, un sol multicolore, une cabine de douche avec un rideau, un plan de toilette blanc, une niche, meuble simple vasque et meuble-lavabo encastré.
Idées déco de salles de bain avec un sol multicolore et un sol jaune
9