Idées déco de salles de bain avec un sol multicolore et un sol violet
Trier par :
Budget
Trier par:Populaires du jour
101 - 120 sur 30 688 photos
1 sur 3
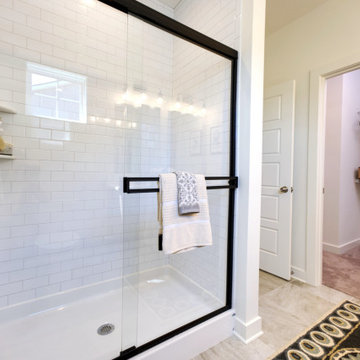
Farmhouse style, private bath with black frame sliding shower door. Alcove shower with white subway tile backsplash. Double bowl vanity with marble countertops and integrated, rectangular wave bowls.

Showcasing our muted pink glass tile this eclectic bathroom is soaked in style.
DESIGN
Project M plus, Oh Joy
PHOTOS
Bethany Nauert
LOCATION
Los Angeles, CA
Tile Shown: 4x12 in Rosy Finch Gloss; 4x4 & 4x12 in Carolina Wren Gloss

Санузел
Exemple d'une petite salle de bain grise et jaune tendance avec un placard à porte plane, des portes de placard bleues, une baignoire en alcôve, un combiné douche/baignoire, WC suspendus, un carrelage blanc, un mur jaune, un lavabo encastré, un sol multicolore, aucune cabine, un plan de toilette blanc, buanderie, meuble simple vasque et meuble-lavabo suspendu.
Exemple d'une petite salle de bain grise et jaune tendance avec un placard à porte plane, des portes de placard bleues, une baignoire en alcôve, un combiné douche/baignoire, WC suspendus, un carrelage blanc, un mur jaune, un lavabo encastré, un sol multicolore, aucune cabine, un plan de toilette blanc, buanderie, meuble simple vasque et meuble-lavabo suspendu.

Idées déco pour une douche en alcôve principale classique avec un placard avec porte à panneau encastré, des portes de placards vertess, du carrelage en marbre, un mur blanc, un sol en marbre, un lavabo encastré, un plan de toilette en marbre, un sol multicolore, une cabine de douche à porte battante, un plan de toilette blanc, meuble double vasque et meuble-lavabo encastré.

Our clients wanted a REAL master bathroom with enough space for both of them to be in there at the same time. Their house, built in the 1940’s, still had plenty of the original charm, but also had plenty of its original tiny spaces that just aren’t very functional for modern life.
The original bathroom had a tiny stall shower, and just a single vanity with very limited storage and counter space. Not to mention kitschy pink subway tile on every wall. With some creative reconfiguring, we were able to reclaim about 25 square feet of space from the bedroom. Which gave us the space we needed to introduce a double vanity with plenty of storage, and a HUGE walk-in shower that spans the entire length of the new bathroom!
While we knew we needed to stay true to the original character of the house, we also wanted to bring in some modern flair! Pairing strong graphic floor tile with some subtle (and not so subtle) green tones gave us the perfect blend of classic sophistication with a modern glow up.
Our clients were thrilled with the look of their new space, and were even happier about how large and open it now feels!

Our clients wanted a REAL master bathroom with enough space for both of them to be in there at the same time. Their house, built in the 1940’s, still had plenty of the original charm, but also had plenty of its original tiny spaces that just aren’t very functional for modern life.
The original bathroom had a tiny stall shower, and just a single vanity with very limited storage and counter space. Not to mention kitschy pink subway tile on every wall. With some creative reconfiguring, we were able to reclaim about 25 square feet of space from the bedroom. Which gave us the space we needed to introduce a double vanity with plenty of storage, and a HUGE walk-in shower that spans the entire length of the new bathroom!
While we knew we needed to stay true to the original character of the house, we also wanted to bring in some modern flair! Pairing strong graphic floor tile with some subtle (and not so subtle) green tones gave us the perfect blend of classic sophistication with a modern glow up.
Our clients were thrilled with the look of their new space, and were even happier about how large and open it now feels!
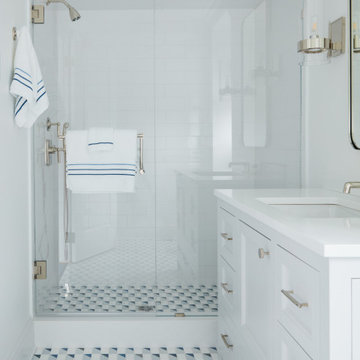
Aménagement d'une petite salle d'eau classique avec un placard avec porte à panneau encastré, des portes de placard grises, une douche d'angle, WC séparés, un carrelage multicolore, un mur multicolore, un sol en carrelage de terre cuite, un lavabo encastré, un sol multicolore, une cabine de douche à porte battante, un plan de toilette blanc, meuble simple vasque et meuble-lavabo sur pied.
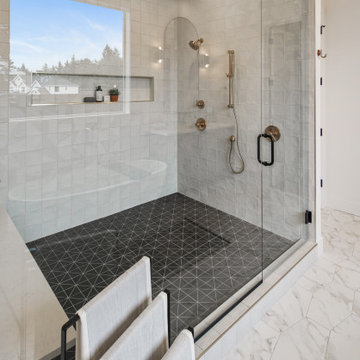
Cette photo montre une grande salle de bain principale chic avec un placard en trompe-l'oeil, des portes de placard noires, une baignoire indépendante, une douche à l'italienne, WC à poser, un mur blanc, un sol en carrelage de céramique, un plan de toilette en granite, un sol multicolore, aucune cabine, un plan de toilette blanc, un banc de douche, meuble double vasque et meuble-lavabo sur pied.
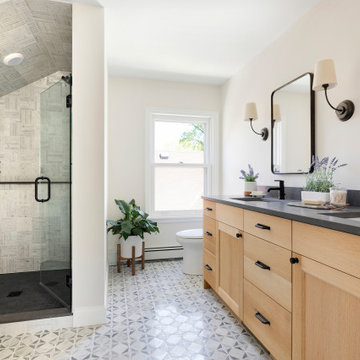
Inspiration pour une salle de bain traditionnelle en bois brun avec un placard à porte shaker, un mur beige, un lavabo encastré, un sol multicolore, un plan de toilette gris, meuble double vasque et meuble-lavabo encastré.

Cette image montre une salle de bain design de taille moyenne pour enfant avec un placard à porte shaker, des portes de placard bleues, une baignoire indépendante, un combiné douche/baignoire, WC à poser, un carrelage noir et blanc, des carreaux de béton, un mur blanc, carreaux de ciment au sol, un lavabo encastré, un plan de toilette en marbre, un sol multicolore, une cabine de douche avec un rideau, un plan de toilette blanc, une niche, meuble simple vasque et meuble-lavabo sur pied.
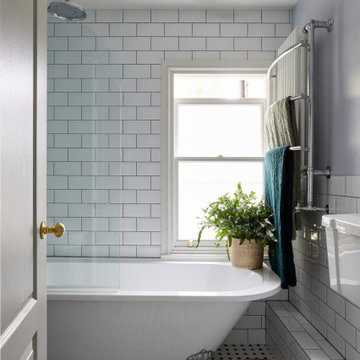
Aménagement d'une salle de bain classique de taille moyenne pour enfant avec une baignoire indépendante, un combiné douche/baignoire, WC séparés, un carrelage blanc, des carreaux de porcelaine, un mur gris, un sol en carrelage de porcelaine, un sol multicolore, une cabine de douche à porte battante et une fenêtre.

Exemple d'une salle de bain principale chic de taille moyenne avec un placard à porte shaker, des portes de placard blanches, une baignoire encastrée, une douche d'angle, WC séparés, un carrelage multicolore, des carreaux de porcelaine, un mur gris, un sol en carrelage de porcelaine, un lavabo encastré, un plan de toilette en marbre, un sol multicolore, une cabine de douche à porte battante, un plan de toilette marron, meuble double vasque et meuble-lavabo encastré.

Aménagement d'une douche en alcôve principale classique avec un placard avec porte à panneau encastré, des portes de placard noires, une baignoire indépendante, un plan de toilette en marbre, un sol multicolore, une cabine de douche à porte battante, un plan de toilette multicolore, meuble double vasque, meuble-lavabo encastré et du lambris de bois.
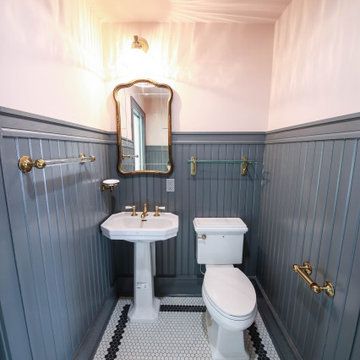
Powder Room w/ Double Pocket Doors
Cette photo montre une salle de bain nature avec des portes de placard blanches, WC à poser, un carrelage bleu, un mur bleu, un sol en carrelage de terre cuite, un lavabo de ferme, un sol multicolore, un plan de toilette blanc, des toilettes cachées, meuble simple vasque et boiseries.
Cette photo montre une salle de bain nature avec des portes de placard blanches, WC à poser, un carrelage bleu, un mur bleu, un sol en carrelage de terre cuite, un lavabo de ferme, un sol multicolore, un plan de toilette blanc, des toilettes cachées, meuble simple vasque et boiseries.
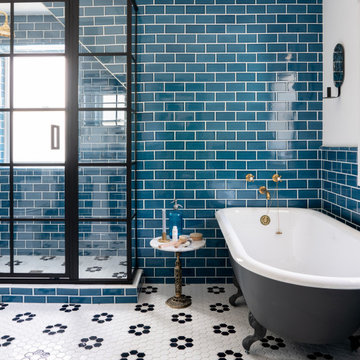
Make way for the bold and the beautiful! The floral-inspired deep blue and white hexagon floor pattern sets the stage for our high variation sea of blue subway tile on this bathroom's walls.
DESIGN
Bright Bazaar
Tile Shown: 3x6 & 1" Round Liner in Adriatic Sea, 2" Hexagon Sheeted in White Wash & Navy Blue

This Cardiff home remodel truly captures the relaxed elegance that this homeowner desired. The kitchen, though small in size, is the center point of this home and is situated between a formal dining room and the living room. The selection of a gorgeous blue-grey color for the lower cabinetry gives a subtle, yet impactful pop of color. Paired with white upper cabinets, beautiful tile selections, and top of the line JennAir appliances, the look is modern and bright. A custom hood and appliance panels provide rich detail while the gold pulls and plumbing fixtures are on trend and look perfect in this space. The fireplace in the family room also got updated with a beautiful new stone surround. Finally, the master bathroom was updated to be a serene, spa-like retreat. Featuring a spacious double vanity with stunning mirrors and fixtures, large walk-in shower, and gorgeous soaking bath as the jewel of this space. Soothing hues of sea-green glass tiles create interest and texture, giving the space the ultimate coastal chic aesthetic.
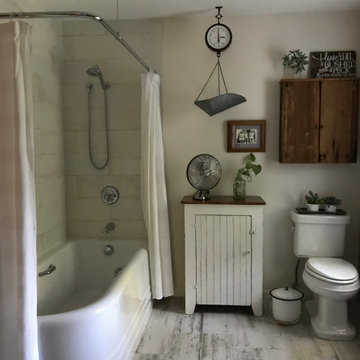
Idée de décoration pour une salle de bain chalet de taille moyenne pour enfant avec une baignoire d'angle, un combiné douche/baignoire, WC séparés, un carrelage blanc, des carreaux de céramique, un mur blanc, un sol en carrelage de porcelaine, un lavabo de ferme, un sol multicolore, une cabine de douche avec un rideau, un plan de toilette blanc, meuble simple vasque, un mur en parement de brique et une niche.

8"x8" Ceramic Floor Tile by Interceramic - Connect Ames
Réalisation d'une salle de bain champêtre en bois clair pour enfant avec un placard avec porte à panneau encastré, un mur vert, un sol en carrelage de céramique, un lavabo encastré, un plan de toilette en quartz modifié, un sol multicolore, un plan de toilette beige, meuble double vasque, meuble-lavabo sur pied et du lambris de bois.
Réalisation d'une salle de bain champêtre en bois clair pour enfant avec un placard avec porte à panneau encastré, un mur vert, un sol en carrelage de céramique, un lavabo encastré, un plan de toilette en quartz modifié, un sol multicolore, un plan de toilette beige, meuble double vasque, meuble-lavabo sur pied et du lambris de bois.
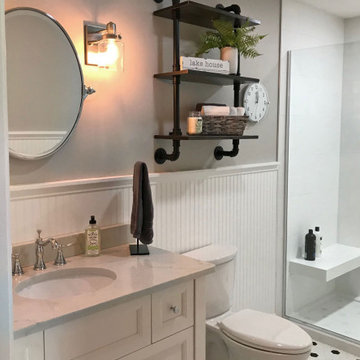
A master bathroom remodel that has white beadboard wainscoting with a walk-in glass door shower. The floor tiles are a 2" Hex Daylight with a Midnight Dot.
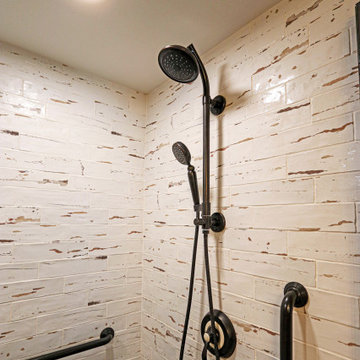
In this century home we moved the toilet area to create an area for a larger tiled shower. The vanity installed is Waypoint LivingSpaces 650F Cherry Java with a toilet topper cabinet. The countertop, shower curb and shower seat is Eternia Quartz in Edmonton color. A Kohler Fairfax collection in oil rubbed bronze includes the faucet, towel bar, towel holder, toilet paper holder, and grab bars. The toilet is Kohler Cimmarron comfort height in white. In the shower, the floor and partial shower tile is 12x12 Slaty, multi-color. On the floor is Slaty 2x2 mosaic multi-color tile. And on the partial walls is 3x12 vintage subway tile.
Idées déco de salles de bain avec un sol multicolore et un sol violet
6