Idées déco de salles de bain avec un sol noir et un plan de toilette beige
Trier par :
Budget
Trier par:Populaires du jour
121 - 140 sur 437 photos
1 sur 3
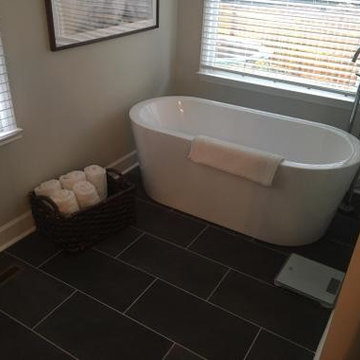
Idées déco pour une salle de bain principale moderne de taille moyenne avec un placard en trompe-l'oeil, des portes de placard blanches, une baignoire indépendante, une douche d'angle, WC séparés, un carrelage gris, des carreaux de céramique, un mur beige, un sol en carrelage de céramique, un lavabo encastré, un plan de toilette en surface solide, un sol noir, une cabine de douche à porte battante et un plan de toilette beige.
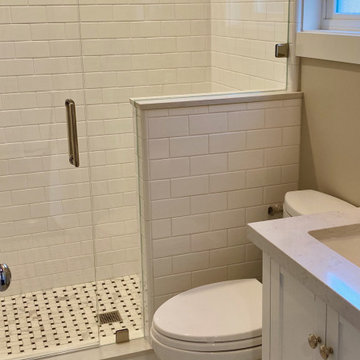
Cette photo montre une petite salle d'eau chic avec un placard à porte shaker, des portes de placard blanches, une douche double, WC séparés, un carrelage rouge, des carreaux de céramique, un mur noir, un sol en carrelage de porcelaine, un lavabo encastré, un plan de toilette en quartz, un sol noir, une cabine de douche à porte battante, un plan de toilette beige, meuble simple vasque et meuble-lavabo sur pied.
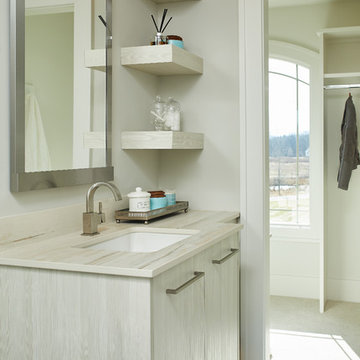
Shiloh Cabinetry full overlay Metro door style bathroom vanity in White Zebrine finish with Dekton Makai countertop and undermount sink. Visbeen Architects, Lynn Hollander Design, Ashley Avila Photography
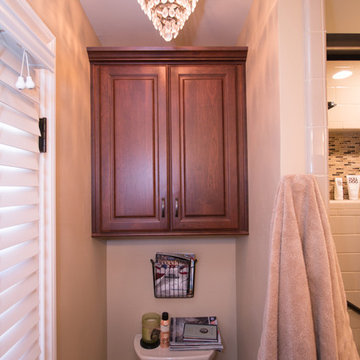
StarMark cherry cabinetry with nutmeg stain, Cambria Bradshaw quartz with ogee edge and ogee edge splash detail, Kohler almond tub with urban putty subway tile with almond grout, oil rubbed bronze fixtures.
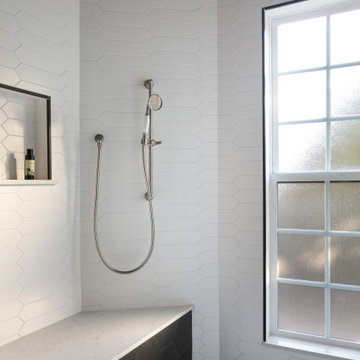
An original 1930’s English Tudor with only 2 bedrooms and 1 bath spanning about 1730 sq.ft. was purchased by a family with 2 amazing young kids, we saw the potential of this property to become a wonderful nest for the family to grow.
The plan was to reach a 2550 sq. ft. home with 4 bedroom and 4 baths spanning over 2 stories.
With continuation of the exiting architectural style of the existing home.
A large 1000sq. ft. addition was constructed at the back portion of the house to include the expended master bedroom and a second-floor guest suite with a large observation balcony overlooking the mountains of Angeles Forest.
An L shape staircase leading to the upstairs creates a moment of modern art with an all white walls and ceilings of this vaulted space act as a picture frame for a tall window facing the northern mountains almost as a live landscape painting that changes throughout the different times of day.
Tall high sloped roof created an amazing, vaulted space in the guest suite with 4 uniquely designed windows extruding out with separate gable roof above.
The downstairs bedroom boasts 9’ ceilings, extremely tall windows to enjoy the greenery of the backyard, vertical wood paneling on the walls add a warmth that is not seen very often in today’s new build.
The master bathroom has a showcase 42sq. walk-in shower with its own private south facing window to illuminate the space with natural morning light. A larger format wood siding was using for the vanity backsplash wall and a private water closet for privacy.
In the interior reconfiguration and remodel portion of the project the area serving as a family room was transformed to an additional bedroom with a private bath, a laundry room and hallway.
The old bathroom was divided with a wall and a pocket door into a powder room the leads to a tub room.
The biggest change was the kitchen area, as befitting to the 1930’s the dining room, kitchen, utility room and laundry room were all compartmentalized and enclosed.
We eliminated all these partitions and walls to create a large open kitchen area that is completely open to the vaulted dining room. This way the natural light the washes the kitchen in the morning and the rays of sun that hit the dining room in the afternoon can be shared by the two areas.
The opening to the living room remained only at 8’ to keep a division of space.
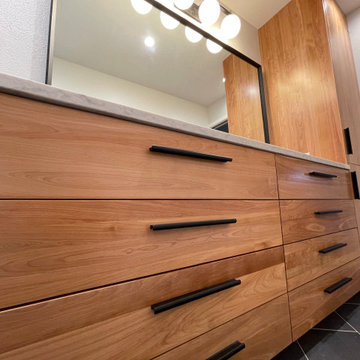
This chic herring bone floor and modern drawer vanity and depth and revitalize this narrow bathroom space. The subway tiles in the walk in tiled shower and the gold plumbing fixtures add to the contemporary feel of the space.
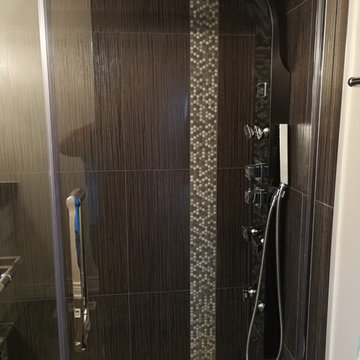
Idée de décoration pour une salle de bain tradition de taille moyenne avec un placard à porte plane, des portes de placard blanches, WC séparés, un carrelage noir et blanc, mosaïque, un mur beige, sol en stratifié, un lavabo encastré, un plan de toilette en quartz, un sol noir, une cabine de douche à porte battante et un plan de toilette beige.
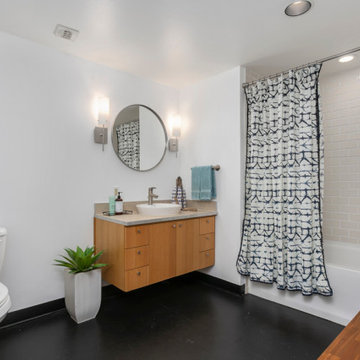
White bathroom with blue accents.
Cette photo montre une grande salle de bain principale industrielle avec une baignoire en alcôve, un combiné douche/baignoire, un carrelage blanc, des carreaux de céramique, un mur blanc, un sol en vinyl, une vasque, un sol noir, une cabine de douche avec un rideau, un plan de toilette beige et meuble simple vasque.
Cette photo montre une grande salle de bain principale industrielle avec une baignoire en alcôve, un combiné douche/baignoire, un carrelage blanc, des carreaux de céramique, un mur blanc, un sol en vinyl, une vasque, un sol noir, une cabine de douche avec un rideau, un plan de toilette beige et meuble simple vasque.
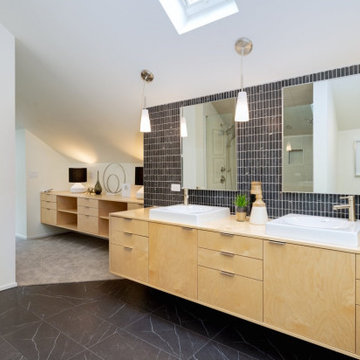
Inspiration pour une salle de bain principale vintage en bois clair avec un placard à porte plane, un carrelage noir, un mur blanc, une vasque, un sol noir et un plan de toilette beige.
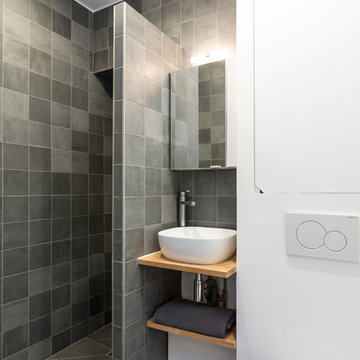
Stéphane Vasco
Idée de décoration pour une petite salle de bain principale design en bois clair avec une douche à l'italienne, un carrelage gris, un mur gris, un sol noir, un placard sans porte, WC suspendus, des carreaux de céramique, un sol en carrelage de porcelaine, une vasque, un plan de toilette en bois, aucune cabine et un plan de toilette beige.
Idée de décoration pour une petite salle de bain principale design en bois clair avec une douche à l'italienne, un carrelage gris, un mur gris, un sol noir, un placard sans porte, WC suspendus, des carreaux de céramique, un sol en carrelage de porcelaine, une vasque, un plan de toilette en bois, aucune cabine et un plan de toilette beige.
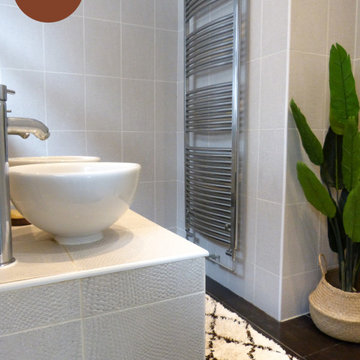
Idées déco pour une salle de bain principale contemporaine de taille moyenne avec un placard sans porte, des portes de placard noires, une douche ouverte, WC séparés, un carrelage gris, des carreaux de céramique, un mur beige, un sol en carrelage de céramique, une grande vasque, un plan de toilette en carrelage, un sol noir, aucune cabine, un plan de toilette beige, meuble double vasque et meuble-lavabo encastré.
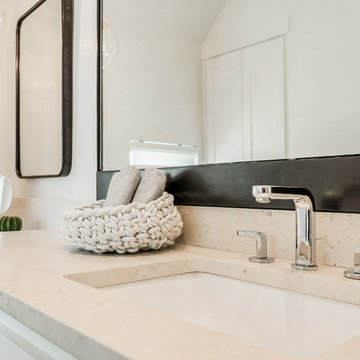
Daniel Martinez Photography
Idée de décoration pour une salle de bain design de taille moyenne avec un placard à porte shaker, des portes de placard blanches, un combiné douche/baignoire, WC à poser, un mur blanc, un lavabo encastré, un sol noir, une cabine de douche avec un rideau et un plan de toilette beige.
Idée de décoration pour une salle de bain design de taille moyenne avec un placard à porte shaker, des portes de placard blanches, un combiné douche/baignoire, WC à poser, un mur blanc, un lavabo encastré, un sol noir, une cabine de douche avec un rideau et un plan de toilette beige.
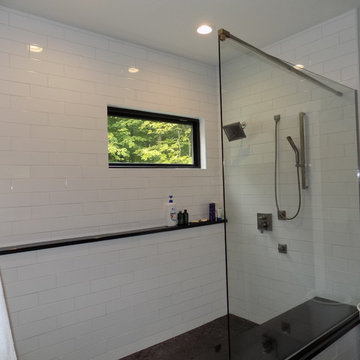
Idée de décoration pour une salle de bain principale craftsman de taille moyenne avec un placard avec porte à panneau encastré, des portes de placard blanches, une baignoire en alcôve, une douche à l'italienne, WC séparés, un carrelage blanc, des carreaux de céramique, un mur blanc, un sol en carrelage de céramique, un lavabo encastré, un plan de toilette en quartz modifié, un sol noir, aucune cabine et un plan de toilette beige.
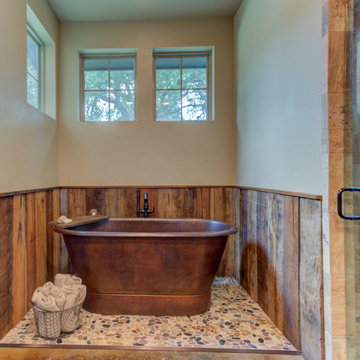
Idée de décoration pour une salle de bain principale chalet en bois foncé et bois de taille moyenne avec un placard avec porte à panneau surélevé, une baignoire indépendante, une douche à l'italienne, WC séparés, un carrelage multicolore, des carreaux de porcelaine, un mur beige, sol en béton ciré, un lavabo encastré, un plan de toilette en granite, un sol noir, une cabine de douche à porte battante, un plan de toilette beige, un banc de douche, meuble double vasque, meuble-lavabo encastré et un plafond en bois.
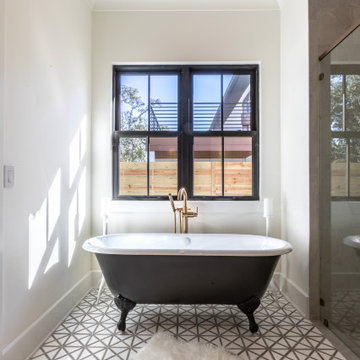
Master bathroom with two vanities, walk in shower, claw tub and pattern marble tile.
Inspiration pour une salle de bain principale rustique de taille moyenne avec un placard à porte shaker, des portes de placard noires, une baignoire sur pieds, une douche d'angle, WC séparés, un carrelage blanc, des carreaux de céramique, un mur blanc, un sol en marbre, un lavabo encastré, un plan de toilette en quartz modifié, un sol noir, une cabine de douche à porte battante, un plan de toilette beige, un banc de douche, meuble simple vasque et meuble-lavabo sur pied.
Inspiration pour une salle de bain principale rustique de taille moyenne avec un placard à porte shaker, des portes de placard noires, une baignoire sur pieds, une douche d'angle, WC séparés, un carrelage blanc, des carreaux de céramique, un mur blanc, un sol en marbre, un lavabo encastré, un plan de toilette en quartz modifié, un sol noir, une cabine de douche à porte battante, un plan de toilette beige, un banc de douche, meuble simple vasque et meuble-lavabo sur pied.
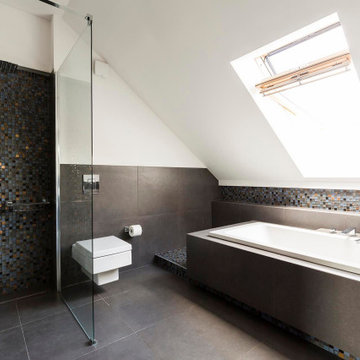
Innovative Solutions to Create your Dream Bathroom
We will upgrade your bathroom with creative solutions at affordable prices like adding a new bathtub or shower, or wooden floors so that you enjoy a spa-like relaxing ambience at home. Our ideas are not only functional but also help you save money in the long run, like installing energy-efficient appliances that consume less power. We also install eco-friendly devices that use less water and inspect every area of your bathroom to ensure there is no possibility of growth of mold or mildew. Appropriately-placed lighting fixtures will ensure that every corner of your bathroom receives optimum lighting. We will make your bathroom more comfortable by installing fans to improve ventilation and add cooling or heating systems.
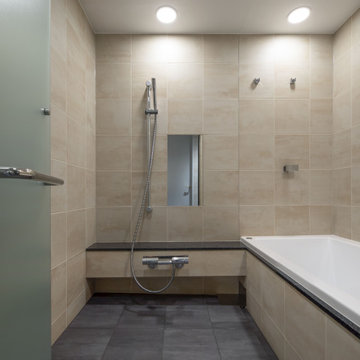
本計画は名古屋市の歴史ある閑静な住宅街にあるマンションのリノベーションのプロジェクトで、夫婦と子ども一人の3人家族のための住宅である。
設計時の要望は大きく2つあり、ダイニングとキッチンが豊かでゆとりある空間にしたいということと、物は基本的には表に見せたくないということであった。
インテリアの基本構成は床をオーク無垢材のフローリング、壁・天井は塗装仕上げとし、その壁の随所に床から天井までいっぱいのオーク無垢材の小幅板が現れる。LDKのある主室は黒いタイルの床に、壁・天井は寒水入りの漆喰塗り、出入口や家具扉のある長手一面をオーク無垢材が7m以上連続する壁とし、キッチン側の壁はワークトップに合わせて御影石としており、各面に異素材が対峙する。洗面室、浴室は壁床をモノトーンの磁器質タイルで統一し、ミニマルで洗練されたイメージとしている。
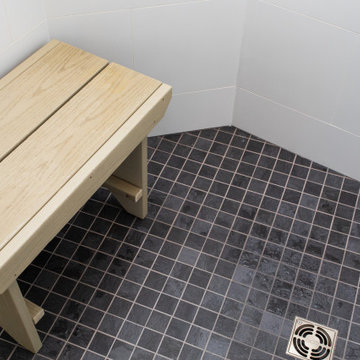
This beautifully crafted master bathroom plays off the contrast of the blacks and white while highlighting an off yellow accent. The layout and use of space allows for the perfect retreat at the end of the day.
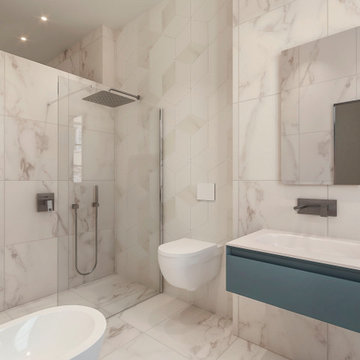
Progetto d’interni di un appartamento di circa 200 mq posto al quinto piano di un edificio di pregio nel Quadrilatero del Silenzio di Milano che sorge intorno all’elegante Piazza Duse, caratterizzata dalla raffinata architettura liberty. Le scelte per interni riprendono stili e forme del passato completandoli con elementi moderni e funzionali di design.
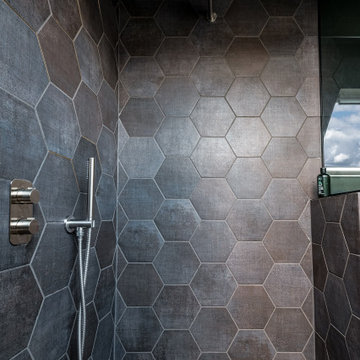
Deep grey, hexagonal tiles with flecks of a subtle gold trim in places. Smoked grey glass perfectly divides the space subtly to protect the vanity, while maintaining the openness of the space.
Idées déco de salles de bain avec un sol noir et un plan de toilette beige
7