Idées déco de salles de bain avec un sol noir et un sol orange
Trier par :
Budget
Trier par:Populaires du jour
141 - 160 sur 21 720 photos
1 sur 3

James Florio & Kyle Duetmeyer
Cette image montre une salle de bain principale minimaliste de taille moyenne avec un placard à porte plane, des portes de placard noires, une douche double, WC à poser, un carrelage noir, du carrelage en ardoise, un mur gris, un sol en carrelage de porcelaine, un lavabo encastré, un plan de toilette en surface solide, un sol noir et une cabine de douche à porte battante.
Cette image montre une salle de bain principale minimaliste de taille moyenne avec un placard à porte plane, des portes de placard noires, une douche double, WC à poser, un carrelage noir, du carrelage en ardoise, un mur gris, un sol en carrelage de porcelaine, un lavabo encastré, un plan de toilette en surface solide, un sol noir et une cabine de douche à porte battante.
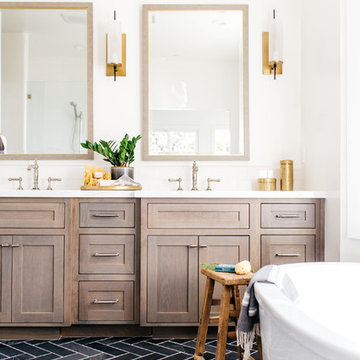
Cette photo montre une salle de bain chic en bois foncé avec un placard à porte shaker, une baignoire indépendante et un sol noir.
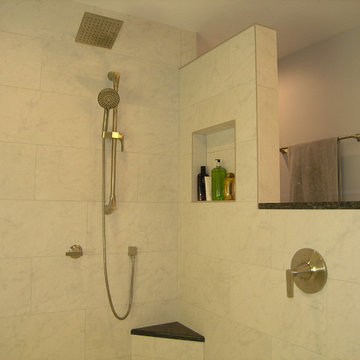
Inspiration pour une grande salle de bain principale traditionnelle avec un placard avec porte à panneau surélevé, des portes de placard blanches, une douche ouverte, WC séparés, des carreaux de porcelaine, un sol en carrelage de porcelaine, un lavabo posé, un plan de toilette en granite, un sol noir et aucune cabine.
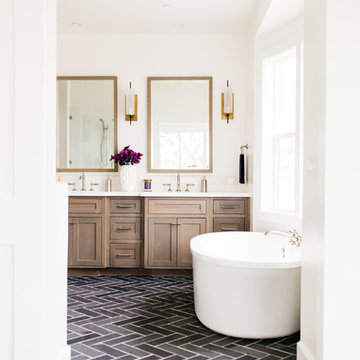
Idée de décoration pour une grande salle de bain principale champêtre en bois foncé avec un placard à porte shaker, une baignoire indépendante, un mur blanc, un sol en carrelage de porcelaine, un lavabo encastré, un plan de toilette en quartz modifié et un sol noir.

This stylish update for a family bathroom in a Vermont country house involved a complete reconfiguration of the layout to allow for a built-in linen closet, a 42" wide soaking tub/shower and a double vanity. The reclaimed pine vanity and iron hardware play off the patterned tile floor and ship lap walls for a contemporary eclectic mix.

Aménagement d'une petite salle d'eau moderne avec un placard à porte plane, des portes de placard marrons, une baignoire posée, un combiné douche/baignoire, WC à poser, un carrelage vert, un carrelage en pâte de verre, un mur gris, un sol en carrelage de céramique, un lavabo posé, un plan de toilette en quartz, un sol noir et aucune cabine.

Exemple d'une salle de bain principale tendance de taille moyenne avec une douche d'angle, un mur blanc, un carrelage gris, un carrelage blanc, un carrelage en pâte de verre, un sol en ardoise, un sol noir, aucune cabine, une niche et un banc de douche.

The tile in the kids' bath is all new, designed to look original to the 1936 home. The tile is from B&W Tile in Los Angeles.
Aménagement d'une douche en alcôve victorienne de taille moyenne avec WC séparés, un carrelage noir et blanc, des carreaux de céramique, un mur blanc, un sol en carrelage de céramique, un lavabo de ferme, un sol noir et une cabine de douche avec un rideau.
Aménagement d'une douche en alcôve victorienne de taille moyenne avec WC séparés, un carrelage noir et blanc, des carreaux de céramique, un mur blanc, un sol en carrelage de céramique, un lavabo de ferme, un sol noir et une cabine de douche avec un rideau.

They say the magic thing about home is that it feels good to leave and even better to come back and that is exactly what this family wanted to create when they purchased their Bondi home and prepared to renovate. Like Marilyn Monroe, this 1920’s Californian-style bungalow was born with the bone structure to be a great beauty. From the outset, it was important the design reflect their personal journey as individuals along with celebrating their journey as a family. Using a limited colour palette of white walls and black floors, a minimalist canvas was created to tell their story. Sentimental accents captured from holiday photographs, cherished books, artwork and various pieces collected over the years from their travels added the layers and dimension to the home. Architrave sides in the hallway and cutout reveals were painted in high-gloss black adding contrast and depth to the space. Bathroom renovations followed the black a white theme incorporating black marble with white vein accents and exotic greenery was used throughout the home – both inside and out, adding a lushness reminiscent of time spent in the tropics. Like this family, this home has grown with a 3rd stage now in production - watch this space for more...
Martine Payne & Deen Hameed

The "before" of this project was an all-out turquoise, 80's style bathroom that was cramped and needed a lot of help. The client wanted a clean, calming bathroom that made full use of the limited space. The apartment was in a prewar building, so we sought to preserve the building's rich history while creating a sleek and modern design.
To open up the space, we switched out an old tub and replaced it with a claw foot tub, then took out the vanity and put in a pedestal sink, making up for the lost storage with a medicine cabinet. Marble subway tiles, brass details, and contrasting black floor tiles add to the industrial charm, creating a chic but clean palette.
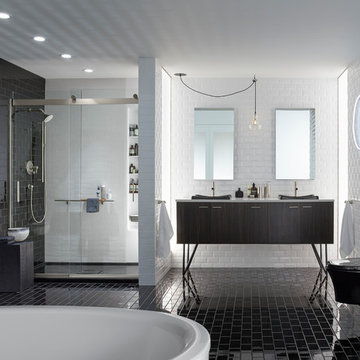
Idée de décoration pour une douche en alcôve design en bois foncé avec un placard à porte plane, une baignoire indépendante, WC suspendus, un carrelage noir et blanc, un carrelage métro, un mur blanc, un sol en carrelage de céramique, une vasque, un plan de toilette en surface solide, un sol noir et une cabine de douche à porte battante.
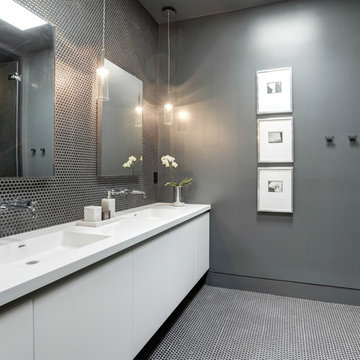
Contractor: AllenBuilt Inc.
Interior Designer: Cecconi Simone
Photographer: Connie Gauthier with HomeVisit
Exemple d'une salle de bain grise et blanche tendance avec un placard à porte plane, des portes de placard blanches, une baignoire en alcôve, une douche d'angle, des carreaux de porcelaine, un mur gris, un lavabo intégré, un plan de toilette en surface solide, un sol noir, une cabine de douche à porte battante et un plan de toilette blanc.
Exemple d'une salle de bain grise et blanche tendance avec un placard à porte plane, des portes de placard blanches, une baignoire en alcôve, une douche d'angle, des carreaux de porcelaine, un mur gris, un lavabo intégré, un plan de toilette en surface solide, un sol noir, une cabine de douche à porte battante et un plan de toilette blanc.

Aménagement d'une salle de bain principale industrielle en bois clair de taille moyenne avec un placard sans porte, une douche ouverte, WC à poser, un carrelage blanc, un mur blanc, un sol en carrelage de céramique, un plan de toilette en granite, un lavabo intégré, un carrelage métro, un sol noir et aucune cabine.

Photo by Yorgos Efthymiadis Photography
Cette photo montre une petite douche en alcôve principale tendance avec un placard à porte shaker, des portes de placard blanches, WC séparés, un carrelage gris, un carrelage blanc, du carrelage en marbre, un mur blanc, un sol en ardoise, un lavabo encastré, un plan de toilette en marbre, un sol noir et une cabine de douche à porte battante.
Cette photo montre une petite douche en alcôve principale tendance avec un placard à porte shaker, des portes de placard blanches, WC séparés, un carrelage gris, un carrelage blanc, du carrelage en marbre, un mur blanc, un sol en ardoise, un lavabo encastré, un plan de toilette en marbre, un sol noir et une cabine de douche à porte battante.
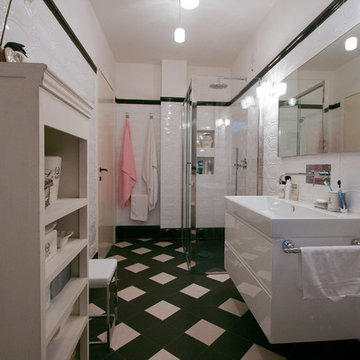
© Marco D'Andrea
Inspiration pour une petite salle de bain principale traditionnelle avec des portes de placard blanches, une douche à l'italienne, WC à poser, un carrelage blanc, des carreaux de céramique, un mur blanc, un sol en carrelage de porcelaine, une grande vasque, un sol noir et une cabine de douche à porte coulissante.
Inspiration pour une petite salle de bain principale traditionnelle avec des portes de placard blanches, une douche à l'italienne, WC à poser, un carrelage blanc, des carreaux de céramique, un mur blanc, un sol en carrelage de porcelaine, une grande vasque, un sol noir et une cabine de douche à porte coulissante.
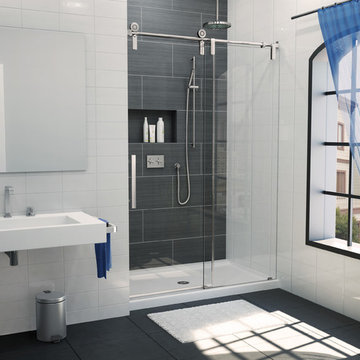
Aménagement d'une grande douche en alcôve principale classique avec un carrelage gris, des carreaux de porcelaine, un mur blanc, un sol en carrelage de porcelaine, un lavabo suspendu, un sol noir et une cabine de douche à porte coulissante.

Idées déco pour une salle de bain contemporaine avec une vasque, une baignoire en alcôve, un combiné douche/baignoire, WC à poser, un placard à porte plane, des portes de placard blanches, un plan de toilette en bois, un carrelage blanc, un carrelage métro, un sol noir et un plan de toilette marron.
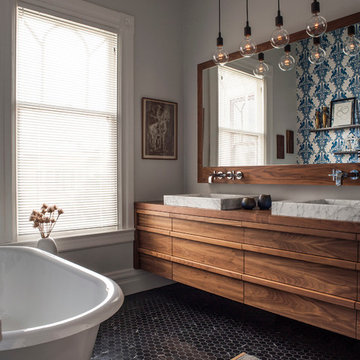
David Livingston
Cette photo montre une salle de bain tendance avec une baignoire sur pieds, un sol en carrelage de terre cuite et un sol noir.
Cette photo montre une salle de bain tendance avec une baignoire sur pieds, un sol en carrelage de terre cuite et un sol noir.

Exemple d'une salle de bain moderne avec une baignoire indépendante et un sol orange.
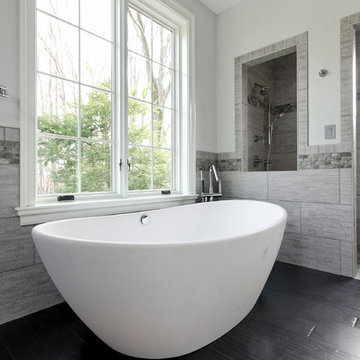
Cette photo montre une grande salle de bain principale tendance avec une baignoire indépendante, un carrelage gris, des carreaux de porcelaine, un mur gris, parquet foncé et un sol noir.
Idées déco de salles de bain avec un sol noir et un sol orange
8