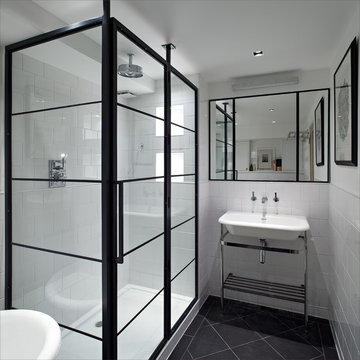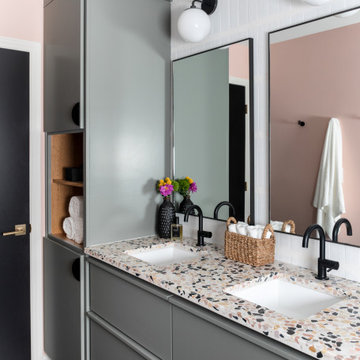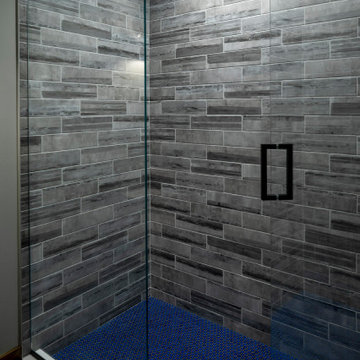Idées déco de salles de bain avec un sol noir et un sol rose
Trier par :
Budget
Trier par:Populaires du jour
61 - 80 sur 21 750 photos
1 sur 3

The clear doors allow you to see the beauty of this tile shower!
Inspiration pour une douche en alcôve principale rustique de taille moyenne avec un mur gris, un sol en carrelage de céramique, un sol noir et une cabine de douche à porte battante.
Inspiration pour une douche en alcôve principale rustique de taille moyenne avec un mur gris, un sol en carrelage de céramique, un sol noir et une cabine de douche à porte battante.

This vintage style bathroom was inspired by it's 1930's art deco roots. The goal was to recreate a space that felt like it was original. With lighting from Rejuvenation, tile from B&W tile and Kohler fixtures, this is a small bathroom that packs a design punch. Interior Designer- Marilynn Taylor, The Taylored Home
Contractor- Allison Allain, Plumb Crazy Contracting.

Peter Landers Photography
Idées déco pour une salle de bain contemporaine avec un plan vasque, une douche d'angle, un carrelage blanc, des carreaux de céramique, un mur blanc et un sol noir.
Idées déco pour une salle de bain contemporaine avec un plan vasque, une douche d'angle, un carrelage blanc, des carreaux de céramique, un mur blanc et un sol noir.

Art Gray, Art Gray Photography
Idée de décoration pour une salle de bain design en bois foncé avec un placard à porte plane, une baignoire en alcôve, un carrelage jaune, un combiné douche/baignoire, des carreaux de céramique, un mur multicolore, un sol en carrelage de terre cuite, un lavabo encastré, un plan de toilette en quartz modifié, un sol noir et aucune cabine.
Idée de décoration pour une salle de bain design en bois foncé avec un placard à porte plane, une baignoire en alcôve, un carrelage jaune, un combiné douche/baignoire, des carreaux de céramique, un mur multicolore, un sol en carrelage de terre cuite, un lavabo encastré, un plan de toilette en quartz modifié, un sol noir et aucune cabine.

This tiny bathroom wanted accessibility for living in a forever home. French Noir styling perfectly fit this 1930's home with modern touches like curved corners on the mirrored medicine cabinet, black grid framing on the shower glass, and an adjustable hand shower on the same bar as the rain shower head. The biggest challenges were finding a sink with some countertop space that would meet code clearance requirements to the corner of the closet in the adjacent room.

A bold statement and a warm welcome — that’s the tone our client set for this Guest Bathroom Renovation In Bucktown.
The blue labyrinth vanity wallpaper introduces a striking element to the room, boasting bold geometric patterns that elevates the overall design. Secret Silver tiles grace the shower wall, niche, and floor, creating a sophisticated atmosphere with its marble effect and contrasting tones. The gray-painted wall and white ceiling tie everything together to create the perfect balance without overwhelming the space.
The space is enhanced with the decorative accent of Newbury Glass Penny Mosaic in the shower floor, giving the bathroom an additional creative expression through its distinctive shape and color.
The Shadowbox mirror from Shades of Light features a sleek matte black finish, providing depth in the border for both aesthetic appeal and function. The Industrial Triangle Shade Three Light lights up the vanity, embodying industrial minimalism, making the room burst with light and style.
This guest bathroom brought our client's vision to life – a modern and inviting space that is functional at the same time.
Project designed by Chi Renovation & Design, a renowned renovation firm based in Skokie. We specialize in general contracting, kitchen and bath remodeling, and design & build services. We cater to the entire Chicago area and its surrounding suburbs, with emphasis on the North Side and North Shore regions. You'll find our work from the Loop through Lincoln Park, Skokie, Evanston, Wilmette, and all the way up to Lake Forest.
For more info about Chi Renovation & Design, click here: https://www.chirenovation.com/

This bathroom was stripped to the studs; removing floor to ceiling tile, a built-in jet bathtub, and closed off water closet and walk-in closet. All plumbing locations stayed as-is to reduce timeline and save on costs which could be allocated towards the custom vanity and closing off 1 window. The goal was an open concept, spa-inspired space.

Modern master bathroom remodel featuring custom finishes throughout. A simple yet rich palette, brass and black fixtures, and warm wood tones make this a luxurious suite.

A calm pink bathroom for a family home.
Inspiration pour une salle de bain design de taille moyenne pour enfant avec une baignoire indépendante, une douche à l'italienne, WC suspendus, un carrelage rose, des carreaux de céramique, un mur rose, carreaux de ciment au sol, un lavabo suspendu, un plan de toilette en terrazzo, un sol rose, une cabine de douche à porte coulissante, un plan de toilette multicolore, meuble simple vasque et meuble-lavabo encastré.
Inspiration pour une salle de bain design de taille moyenne pour enfant avec une baignoire indépendante, une douche à l'italienne, WC suspendus, un carrelage rose, des carreaux de céramique, un mur rose, carreaux de ciment au sol, un lavabo suspendu, un plan de toilette en terrazzo, un sol rose, une cabine de douche à porte coulissante, un plan de toilette multicolore, meuble simple vasque et meuble-lavabo encastré.

Inspiration pour une salle de bain principale traditionnelle en bois clair de taille moyenne avec un placard à porte plane, une baignoire indépendante, un espace douche bain, un mur blanc, un sol en carrelage de céramique, un lavabo encastré, un sol noir, une cabine de douche à porte battante, un plan de toilette blanc, meuble simple vasque, meuble-lavabo encastré, un carrelage marron et un carrelage imitation parquet.

Dark Bathroom, Industrial Bathroom, Living Brass Tapware, Strip Drains, No Glass Shower, Bricked Shower Screen.
Exemple d'une salle de bain principale industrielle en bois vieilli de taille moyenne avec un placard à porte plane, une douche ouverte, des carreaux de porcelaine, un mur noir, sol en béton ciré, un plan de toilette en surface solide, un sol noir, aucune cabine, une niche et meuble-lavabo suspendu.
Exemple d'une salle de bain principale industrielle en bois vieilli de taille moyenne avec un placard à porte plane, une douche ouverte, des carreaux de porcelaine, un mur noir, sol en béton ciré, un plan de toilette en surface solide, un sol noir, aucune cabine, une niche et meuble-lavabo suspendu.

Idée de décoration pour une salle de bain design avec un placard à porte plane, des portes de placard grises, un carrelage blanc, un mur rose, un lavabo encastré, un plan de toilette en terrazzo, un sol noir, un plan de toilette multicolore, meuble double vasque et meuble-lavabo suspendu.

Inspiration pour une grande salle de bain principale traditionnelle avec un placard à porte shaker, des portes de placard beiges, une douche ouverte, WC séparés, un carrelage blanc, des carreaux de céramique, un mur blanc, un sol en carrelage de porcelaine, un lavabo encastré, un plan de toilette en quartz modifié, un sol noir, aucune cabine, un plan de toilette gris, un banc de douche, meuble double vasque et meuble-lavabo sur pied.

Réalisation d'une salle de bain design avec un placard à porte plane, des portes de placard blanches, une baignoire en alcôve, un combiné douche/baignoire, un carrelage blanc, un lavabo intégré, un sol noir, aucune cabine, un plan de toilette blanc, meuble simple vasque et meuble-lavabo suspendu.

Photo : BCDF Studio
Idées déco pour une salle de bain principale et blanche et bois scandinave en bois clair de taille moyenne avec un placard à porte affleurante, une baignoire en alcôve, un combiné douche/baignoire, WC suspendus, un carrelage blanc, des carreaux de céramique, un mur blanc, un sol en carrelage de céramique, une grande vasque, un plan de toilette en surface solide, un sol noir, aucune cabine, un plan de toilette blanc, une niche, meuble double vasque et meuble-lavabo encastré.
Idées déco pour une salle de bain principale et blanche et bois scandinave en bois clair de taille moyenne avec un placard à porte affleurante, une baignoire en alcôve, un combiné douche/baignoire, WC suspendus, un carrelage blanc, des carreaux de céramique, un mur blanc, un sol en carrelage de céramique, une grande vasque, un plan de toilette en surface solide, un sol noir, aucune cabine, un plan de toilette blanc, une niche, meuble double vasque et meuble-lavabo encastré.

Réalisation d'une salle de bain nordique en bois clair de taille moyenne pour enfant avec un placard à porte shaker, une baignoire en alcôve, un combiné douche/baignoire, WC à poser, un carrelage blanc, des carreaux de porcelaine, un mur blanc, carreaux de ciment au sol, un lavabo encastré, un plan de toilette en quartz modifié, un sol noir, une cabine de douche à porte coulissante, un plan de toilette blanc, une niche, meuble double vasque et meuble-lavabo encastré.

Aménagement d'une douche en alcôve principale moderne de taille moyenne avec un placard avec porte à panneau encastré, des portes de placard blanches, une baignoire d'angle, WC séparés, un carrelage blanc, un mur blanc, un sol en carrelage de céramique, un lavabo encastré, un plan de toilette en quartz modifié, un sol noir, une cabine de douche à porte battante, un plan de toilette blanc, des toilettes cachées, meuble-lavabo encastré, du lambris de bois et meuble double vasque.

Mid-Century Modern Bathroom
Idées déco pour une salle de bain principale rétro en bois clair de taille moyenne avec un placard à porte plane, une baignoire indépendante, une douche d'angle, WC séparés, un carrelage noir et blanc, des carreaux de porcelaine, un mur gris, un sol en carrelage de porcelaine, un lavabo encastré, un plan de toilette en quartz modifié, un sol noir, une cabine de douche à porte battante, un plan de toilette gris, une niche, meuble double vasque, meuble-lavabo sur pied et un plafond voûté.
Idées déco pour une salle de bain principale rétro en bois clair de taille moyenne avec un placard à porte plane, une baignoire indépendante, une douche d'angle, WC séparés, un carrelage noir et blanc, des carreaux de porcelaine, un mur gris, un sol en carrelage de porcelaine, un lavabo encastré, un plan de toilette en quartz modifié, un sol noir, une cabine de douche à porte battante, un plan de toilette gris, une niche, meuble double vasque, meuble-lavabo sur pied et un plafond voûté.

We took a dated bathroom that you had to walk through the shower to get to the outdoors, covered in cream polished marble and gave it a completely new look. The function of this bathroom is outstanding from the large shower with dual heads to the extensive vanity with a sitting area for the misses to put on her makeup. We even hid a hamper in the pullout linen tower. Easy maintenance with porcelian tiles in the shower and a beautiful tile accent featured at the tub.

Kids bathroom with fun blue penny tile floor
Cette image montre une salle de bain chalet de taille moyenne pour enfant avec une douche ouverte, un carrelage gris, des carreaux de céramique, un sol en carrelage de céramique, un sol noir et meuble-lavabo encastré.
Cette image montre une salle de bain chalet de taille moyenne pour enfant avec une douche ouverte, un carrelage gris, des carreaux de céramique, un sol en carrelage de céramique, un sol noir et meuble-lavabo encastré.
Idées déco de salles de bain avec un sol noir et un sol rose
4