Idées déco de salles de bain avec un sol orange et un sol jaune
Trier par :
Budget
Trier par:Populaires du jour
121 - 140 sur 1 354 photos
1 sur 3

Квартира 118квм в ЖК Vavilove на Юго-Западе Москвы. Заказчики поставили задачу сделать планировку квартиры с тремя спальнями: родительская и 2 детские, гостиная и обязательно изолированная кухня. Но тк изначально квартира была трехкомнатная, то окон в квартире было всего 4 и одно из помещений должно было оказаться без окна. Выбор пал на гостиную. Именно ее разместили в глубине квартиры без окон. Несмотря на современную планировку по сути эта квартира-распашонка. И нам повезло, что в ней удалось выкроить просторное помещение холла, которое и превратилось в полноценную гостиную. Общая планировка такова, что помимо того, что гостиная без окон, в неё ещё выходят двери всех помещений - и кухни, и спальни, и 2х детских, и 2х су, и коридора - 7 дверей выходят в одно помещение без окон. Задача оказалась нетривиальная. Но я считаю, мы успешно справились и смогли достичь не только функциональной планировки, но и стилистически привлекательного интерьера. В интерьере превалирует зелёная цветовая гамма. Этот природный цвет прекрасно сочетается со всеми остальными природными оттенками, а кто как не природа щедра на интересные приемы и сочетания. Практически все пространства за исключением мастер-спальни выдержаны в светлых тонах.

This loft was in need of a mid century modern face lift. In such an open living floor plan on multiple levels, storage was something that was lacking in the kitchen and the bathrooms. We expanded the kitchen in include a large center island with trash can/recycles drawers and a hidden microwave shelf. The previous pantry was a just a closet with some shelves that were clearly not being utilized. So bye bye to the closet with cramped corners and we welcomed a proper designed pantry cabinet. Featuring pull out drawers, shelves and tall space for brooms so the living level had these items available where my client's needed them the most. A custom blue wave paint job was existing and we wanted to coordinate with that in the new, double sized kitchen. Custom designed walnut cabinets were a big feature to this mid century modern design. We used brass handles in a hex shape for added mid century feeling without being too over the top. A blue long hex backsplash tile finished off the mid century feel and added a little color between the white quartz counters and walnut cabinets. The two bathrooms we wanted to keep in the same style so we went with walnut cabinets in there and used the same countertops as the kitchen. The shower tiles we wanted a little texture. Accent tiles in the niches and soft lighting with a touch of brass. This was all a huge improvement to the previous tiles that were hanging on for dear life in the master bath! These were some of my favorite clients to work with and I know they are already enjoying these new home!
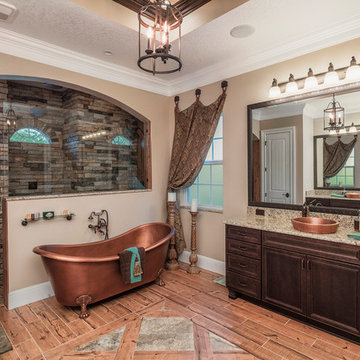
Kevco Builders, Inc.
Cette image montre une douche en alcôve principale méditerranéenne en bois foncé avec un plan de toilette en granite, un placard avec porte à panneau encastré, une baignoire sur pieds, un carrelage beige, un carrelage marron, un carrelage gris, un carrelage de pierre, un mur beige, parquet clair, un lavabo posé, un sol orange et aucune cabine.
Cette image montre une douche en alcôve principale méditerranéenne en bois foncé avec un plan de toilette en granite, un placard avec porte à panneau encastré, une baignoire sur pieds, un carrelage beige, un carrelage marron, un carrelage gris, un carrelage de pierre, un mur beige, parquet clair, un lavabo posé, un sol orange et aucune cabine.
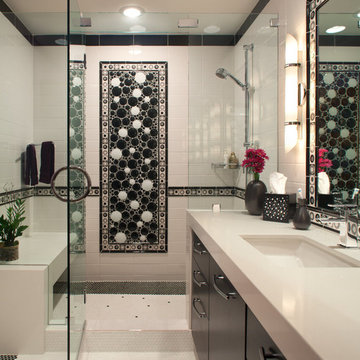
A mid-wall accent stripe circles the room and connects with an oversized framed mural of glass bubble tiles that project off the back wall. A Caesarstone surface waterfalls from the vanity and from the shower bench to continue right through the shower glass.
- San Diego Home/Garden Lifestyles Magazine
August 2013
James Brady Photography

Aménagement d'une douche en alcôve principale classique de taille moyenne avec placards, des portes de placard noires, WC séparés, un carrelage beige, du carrelage en marbre, un mur gris, un sol en carrelage de céramique, un lavabo encastré, un plan de toilette en quartz modifié, un sol jaune, aucune cabine, un plan de toilette beige, meuble simple vasque, meuble-lavabo sur pied et du papier peint.
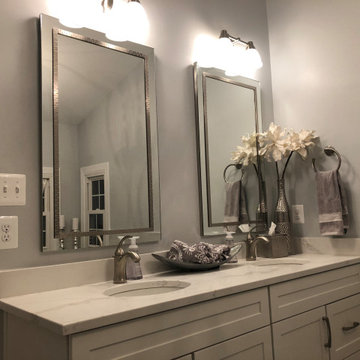
This Crofton master bathroom design offers a soothing retreat with a soft gray and white color scheme, a custom glass enclosed shower, and a bathtub with a Kohler Forte deck mounted Roman tub filler faucet. The HomeCrest by MasterBrand Cabinets Sedona cabinetry on maple in an Alpine finish offers plenty of storage and space to get ready. The vanity area also includes a Q Quartz Calacatta Verona countertop, Top Knobs Hidra door handles, and two undermount sinks with Kohler single hole faucets in a brushed nickel finish. This is topped by matching mirrors and Kohler two glove vanity lights, also in brushed nickel, offering ample light and enhancing the room's style. The shower incorporates a Kohler HydroRail-S shower system with both fixed and handrail showerheads, and DalTile white shower shelves offer handy storage for shower essentials. The shower wall and tub deck both use marble tiles, and the tub is accented by a Carrara marble brick mosaic tile deck splash with a Schluter edge. The space includes a separate toilet room with a Kohler Cimarron toilet.
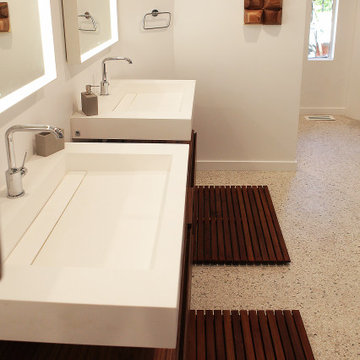
This project was a full remodel of a master bedroom and bathroom
Cette photo montre une salle de bain principale moderne de taille moyenne avec un placard sans porte, des portes de placard marrons, une baignoire indépendante, une douche à l'italienne, WC à poser, un carrelage bleu, un carrelage métro, un mur blanc, un sol en terrazzo, un lavabo suspendu, un sol jaune et aucune cabine.
Cette photo montre une salle de bain principale moderne de taille moyenne avec un placard sans porte, des portes de placard marrons, une baignoire indépendante, une douche à l'italienne, WC à poser, un carrelage bleu, un carrelage métro, un mur blanc, un sol en terrazzo, un lavabo suspendu, un sol jaune et aucune cabine.
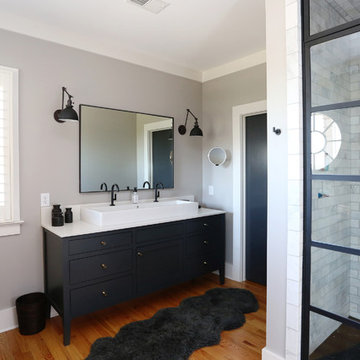
Cette image montre une douche en alcôve principale urbaine de taille moyenne avec un placard avec porte à panneau encastré, des portes de placard noires, un carrelage noir et blanc, un carrelage métro, un mur gris, un sol en bois brun, une vasque, un plan de toilette en quartz modifié, WC séparés, un sol orange, une cabine de douche à porte battante et un plan de toilette blanc.
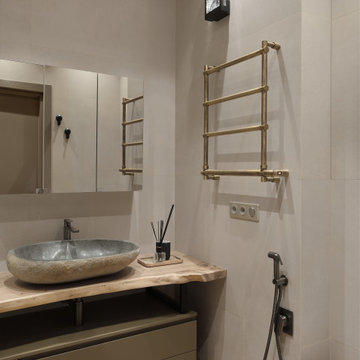
Aménagement d'une salle de bain asiatique de taille moyenne avec un placard à porte plane, des portes de placard beiges, une baignoire en alcôve, un carrelage beige, des carreaux de céramique, parquet peint, un lavabo posé, un plan de toilette en bois, un sol jaune, un plan de toilette beige, meuble simple vasque et meuble-lavabo suspendu.
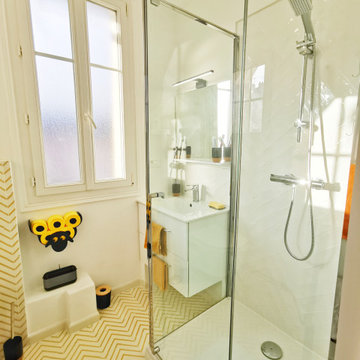
Une grande douche a été installée, vitrée de toutes part afin de ne pas rétrécir la pièce visuellement. Nous sommes restés sur du mobilier blanc pour ne pas assombrir l'espace.
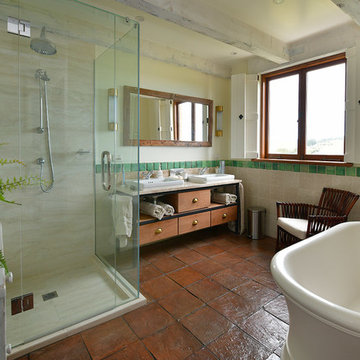
Inspiration pour une salle de bain chalet en bois clair avec un placard en trompe-l'oeil, une baignoire indépendante, une douche d'angle, un carrelage beige, des carreaux en terre cuite, tomettes au sol, un lavabo posé, un plan de toilette en marbre, un sol orange et une cabine de douche à porte battante.
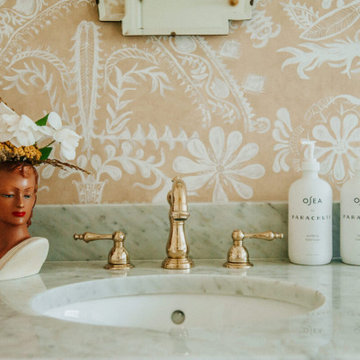
Idée de décoration pour une salle de bain principale de taille moyenne avec une baignoire sur pieds, un espace douche bain, un carrelage blanc, des carreaux de céramique, un mur jaune, un sol en carrelage de céramique, un plan de toilette en marbre, un sol jaune, aucune cabine, meuble simple vasque, meuble-lavabo sur pied et du papier peint.
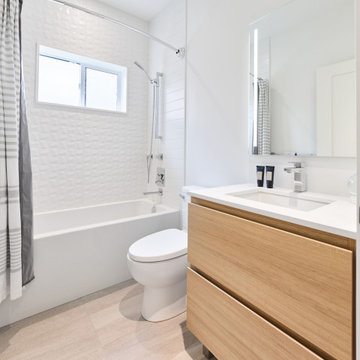
Luxury family bathroom with 3D textured wall tile for bath surround. Floating vanity with LED inset in mirror.
Cette image montre une petite salle de bain blanche et bois minimaliste en bois clair avec un placard à porte plane, une baignoire posée, un combiné douche/baignoire, WC séparés, un carrelage blanc, des carreaux de céramique, un mur blanc, parquet clair, un lavabo encastré, un plan de toilette en quartz, un sol jaune, une cabine de douche avec un rideau, un plan de toilette blanc, meuble simple vasque et meuble-lavabo suspendu.
Cette image montre une petite salle de bain blanche et bois minimaliste en bois clair avec un placard à porte plane, une baignoire posée, un combiné douche/baignoire, WC séparés, un carrelage blanc, des carreaux de céramique, un mur blanc, parquet clair, un lavabo encastré, un plan de toilette en quartz, un sol jaune, une cabine de douche avec un rideau, un plan de toilette blanc, meuble simple vasque et meuble-lavabo suspendu.
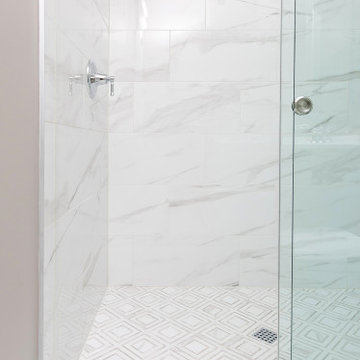
Inspiration pour une salle de bain marine de taille moyenne pour enfant avec un placard à porte shaker, des portes de placard grises, une douche d'angle, WC séparés, un carrelage multicolore, des carreaux de porcelaine, un mur beige, un sol en carrelage de porcelaine, un lavabo encastré, un plan de toilette en quartz modifié, un sol orange, une cabine de douche à porte battante, un plan de toilette blanc, un banc de douche, meuble simple vasque et meuble-lavabo encastré.
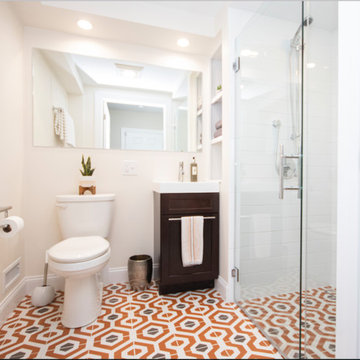
Idées déco pour une petite salle de bain principale éclectique en bois foncé avec un placard avec porte à panneau encastré, une douche à l'italienne, WC séparés, un carrelage blanc, un carrelage métro, un mur beige, un sol en carrelage de terre cuite, un lavabo posé, un sol orange et une cabine de douche à porte battante.
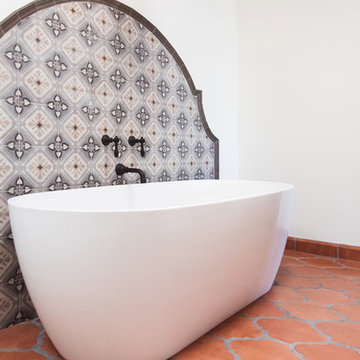
Idée de décoration pour une très grande douche en alcôve principale sud-ouest américain en bois brun avec un placard avec porte à panneau surélevé, une baignoire indépendante, un carrelage multicolore, des carreaux de céramique, un mur blanc, tomettes au sol, une vasque, un sol orange, une cabine de douche à porte battante et un plan de toilette gris.
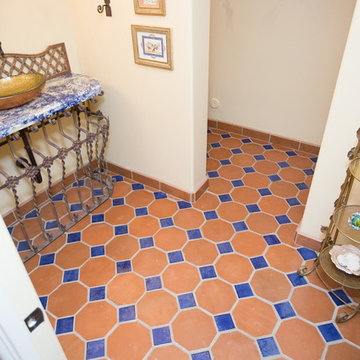
Plain Jane Photography
Idée de décoration pour une grande salle d'eau sud-ouest américain en bois brun avec un placard avec porte à panneau surélevé, une douche ouverte, WC à poser, des carreaux en terre cuite, un mur beige, tomettes au sol, une vasque, un plan de toilette en granite, un sol orange et une cabine de douche à porte coulissante.
Idée de décoration pour une grande salle d'eau sud-ouest américain en bois brun avec un placard avec porte à panneau surélevé, une douche ouverte, WC à poser, des carreaux en terre cuite, un mur beige, tomettes au sol, une vasque, un plan de toilette en granite, un sol orange et une cabine de douche à porte coulissante.
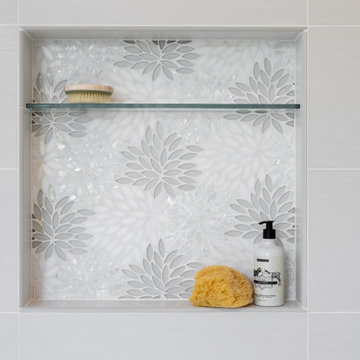
Idées déco pour une grande salle de bain principale classique avec un placard à porte shaker, des portes de placard blanches, une baignoire posée, une douche d'angle, un carrelage blanc, des carreaux de porcelaine, un mur blanc, un sol en carrelage de porcelaine, un lavabo encastré, un plan de toilette en quartz, un sol jaune, aucune cabine, un plan de toilette blanc, une niche, meuble double vasque, meuble-lavabo encastré et un plafond décaissé.
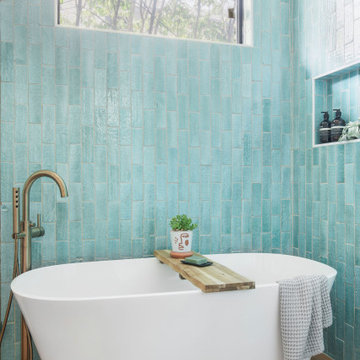
The primary bathroom addition included a fully enclosed glass wet room with Brizo plumbing fixtures, a free standing bathtub, a custom white oak double vanity with a mitered quartz countertop and sconce lighting.
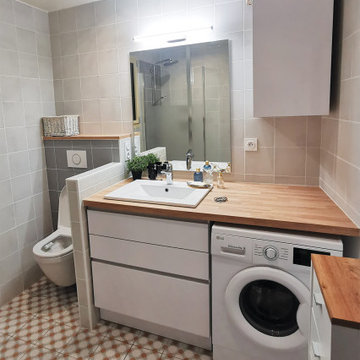
La rénovation intégrale d'une petite salle de bain.
Le lavabo indépendant avant a été rempl&cé par un grand meuble vasque intégrant de nombreux rangements et la machine à laver.
Le grand plan de travail permet une continuité visuelle et a un aspect très pratique et fonctionnel
Un muret a été créé pour séparer les WC qui ont été encastrés.
Idées déco de salles de bain avec un sol orange et un sol jaune
7