Idées déco de salles de bain avec un sol rouge et une cabine de douche à porte battante
Trier par :
Budget
Trier par:Populaires du jour
121 - 140 sur 181 photos
1 sur 3
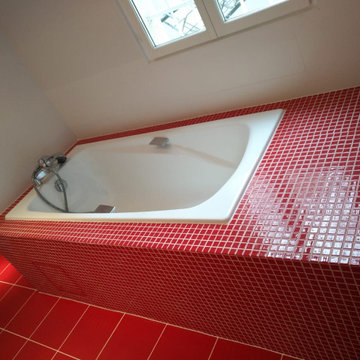
Rénovation de la baignoire en conservant l'actuelle
Exemple d'une grande salle de bain principale tendance avec un sol en carrelage de céramique, un sol rouge, un placard à porte plane, une baignoire encastrée, une douche d'angle, WC suspendus, un carrelage blanc, des carreaux de céramique, un mur blanc, un lavabo encastré, un plan de toilette en stratifié, une cabine de douche à porte battante et un plan de toilette blanc.
Exemple d'une grande salle de bain principale tendance avec un sol en carrelage de céramique, un sol rouge, un placard à porte plane, une baignoire encastrée, une douche d'angle, WC suspendus, un carrelage blanc, des carreaux de céramique, un mur blanc, un lavabo encastré, un plan de toilette en stratifié, une cabine de douche à porte battante et un plan de toilette blanc.
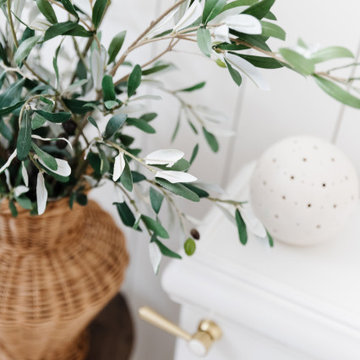
A dated pool house bath at a historic Winter Park home had a remodel to add charm and warmth that it desperately needed.
Inspiration pour une salle de bain traditionnelle en bois clair de taille moyenne avec une douche d'angle, WC séparés, un carrelage blanc, des carreaux en terre cuite, un mur blanc, un sol en brique, un plan de toilette en marbre, un sol rouge, une cabine de douche à porte battante, un plan de toilette gris, meuble simple vasque, meuble-lavabo sur pied et du lambris de bois.
Inspiration pour une salle de bain traditionnelle en bois clair de taille moyenne avec une douche d'angle, WC séparés, un carrelage blanc, des carreaux en terre cuite, un mur blanc, un sol en brique, un plan de toilette en marbre, un sol rouge, une cabine de douche à porte battante, un plan de toilette gris, meuble simple vasque, meuble-lavabo sur pied et du lambris de bois.
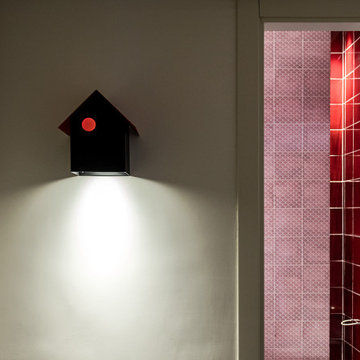
Exemple d'une salle de bain tendance de taille moyenne avec un placard sans porte, des portes de placard rouges, WC séparés, un carrelage rouge, des carreaux de céramique, un mur blanc, un sol en carrelage de céramique, un lavabo posé, un plan de toilette en carrelage, un sol rouge, une cabine de douche à porte battante, un plan de toilette rouge et meuble simple vasque.
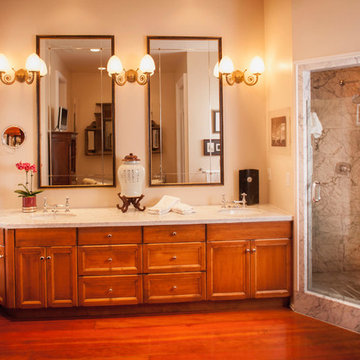
Cette photo montre une salle de bain principale chic en bois foncé de taille moyenne avec un placard avec porte à panneau encastré, une douche d'angle, un carrelage gris, du carrelage en marbre, un mur beige, parquet foncé, un lavabo encastré, un plan de toilette en granite, un sol rouge et une cabine de douche à porte battante.
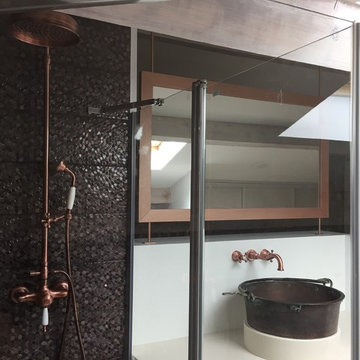
Chaudron en cuivre de récupération posé sur un plan de toilette en Krion réalisé sur mesure.
Robinetterie rétro en cuivre pour douche et cuvier.
Bac à douche en travertin.
Sol en carreaux de terre cuite anciens.
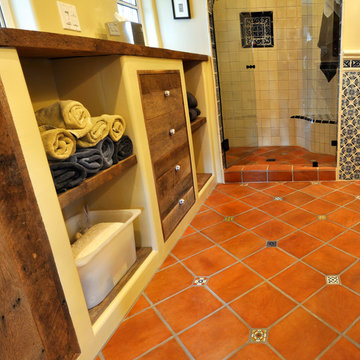
Rustic Spanish bathroom remodel, full of beautiful details. Blue wall tiles and Spanish floor tiles complement the rustic wood cabinets and black fixtures.
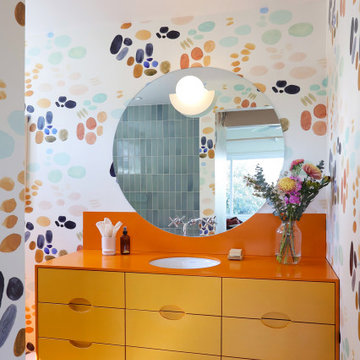
Idée de décoration pour une douche en alcôve principale bohème de taille moyenne avec un placard à porte plane, des portes de placard jaunes, WC à poser, un carrelage bleu, des carreaux de céramique, un mur multicolore, sol en béton ciré, un lavabo encastré, un plan de toilette en surface solide, un sol rouge, une cabine de douche à porte battante, un plan de toilette orange, une niche, meuble simple vasque, meuble-lavabo suspendu et du papier peint.
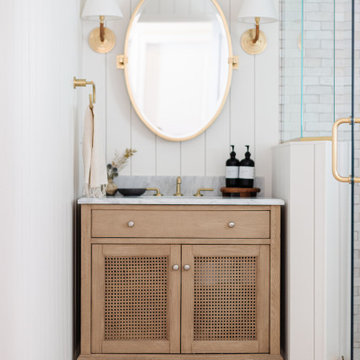
A dated pool house bath at a historic Winter Park home had a remodel to add charm and warmth that it desperately needed.
Exemple d'une salle de bain chic en bois clair de taille moyenne avec une douche d'angle, WC séparés, un carrelage blanc, des carreaux en terre cuite, un mur blanc, un sol en brique, un plan de toilette en marbre, un sol rouge, une cabine de douche à porte battante, un plan de toilette gris, meuble simple vasque, meuble-lavabo sur pied et du lambris de bois.
Exemple d'une salle de bain chic en bois clair de taille moyenne avec une douche d'angle, WC séparés, un carrelage blanc, des carreaux en terre cuite, un mur blanc, un sol en brique, un plan de toilette en marbre, un sol rouge, une cabine de douche à porte battante, un plan de toilette gris, meuble simple vasque, meuble-lavabo sur pied et du lambris de bois.
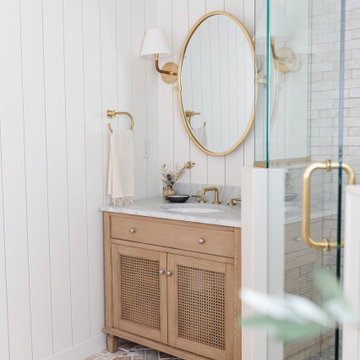
A dated pool house bath at a historic Winter Park home had a remodel to add charm and warmth that it desperately needed.
Cette photo montre une salle de bain chic en bois clair de taille moyenne avec une douche d'angle, WC séparés, un carrelage blanc, des carreaux en terre cuite, un mur blanc, un sol en brique, un plan de toilette en marbre, un sol rouge, une cabine de douche à porte battante, un plan de toilette gris, meuble simple vasque, meuble-lavabo sur pied et du lambris de bois.
Cette photo montre une salle de bain chic en bois clair de taille moyenne avec une douche d'angle, WC séparés, un carrelage blanc, des carreaux en terre cuite, un mur blanc, un sol en brique, un plan de toilette en marbre, un sol rouge, une cabine de douche à porte battante, un plan de toilette gris, meuble simple vasque, meuble-lavabo sur pied et du lambris de bois.
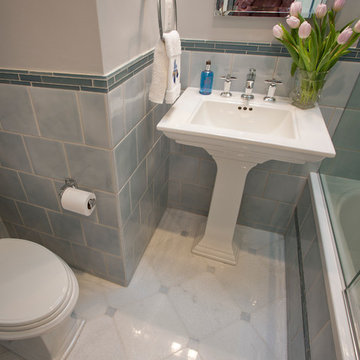
Kenneth M Wyner Photography
Inspiration pour une petite salle d'eau traditionnelle avec un lavabo de ferme, une baignoire en alcôve, un combiné douche/baignoire, WC séparés, un carrelage bleu, des carreaux de céramique, un sol en marbre, un mur bleu, un sol rouge et une cabine de douche à porte battante.
Inspiration pour une petite salle d'eau traditionnelle avec un lavabo de ferme, une baignoire en alcôve, un combiné douche/baignoire, WC séparés, un carrelage bleu, des carreaux de céramique, un sol en marbre, un mur bleu, un sol rouge et une cabine de douche à porte battante.
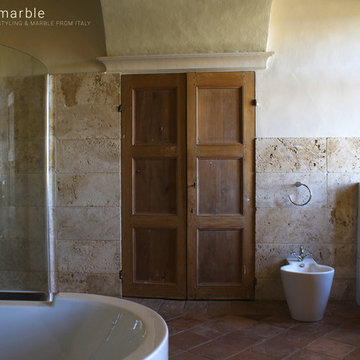
SEMARBLE - MASTERBATHROOM - ITALIAN STYLE-
REFURBISHMENT - TRAVERTINE
Exemple d'une grande salle de bain principale tendance en bois clair avec un placard à porte plane, une baignoire en alcôve, une douche d'angle, WC séparés, du carrelage en marbre, un mur blanc, tomettes au sol, une grande vasque, un plan de toilette en marbre, un sol rouge et une cabine de douche à porte battante.
Exemple d'une grande salle de bain principale tendance en bois clair avec un placard à porte plane, une baignoire en alcôve, une douche d'angle, WC séparés, du carrelage en marbre, un mur blanc, tomettes au sol, une grande vasque, un plan de toilette en marbre, un sol rouge et une cabine de douche à porte battante.
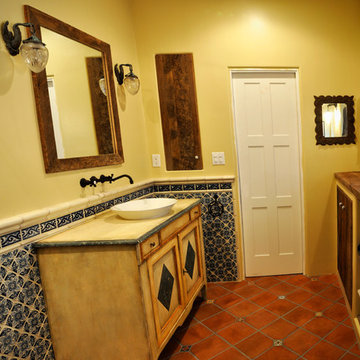
Rustic Spanish style bathroom with stained glass, Spanish tiles, wood cabinetry and blue tiled wall. Built in black faucet and vintage lighting complete the look.
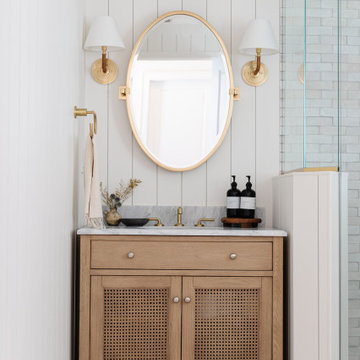
A dated pool house bath at a historic Winter Park home had a remodel to add charm and warmth that it desperately needed.
Exemple d'une salle de bain chic en bois clair de taille moyenne avec une douche d'angle, WC séparés, un carrelage blanc, des carreaux en terre cuite, un mur blanc, un sol en brique, un plan de toilette en marbre, un sol rouge, une cabine de douche à porte battante, un plan de toilette gris, meuble simple vasque, meuble-lavabo sur pied et du lambris de bois.
Exemple d'une salle de bain chic en bois clair de taille moyenne avec une douche d'angle, WC séparés, un carrelage blanc, des carreaux en terre cuite, un mur blanc, un sol en brique, un plan de toilette en marbre, un sol rouge, une cabine de douche à porte battante, un plan de toilette gris, meuble simple vasque, meuble-lavabo sur pied et du lambris de bois.
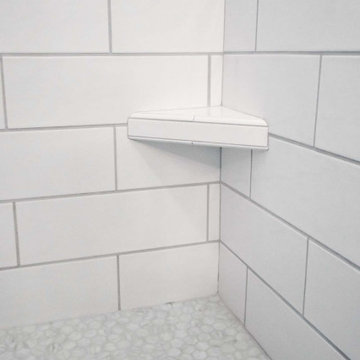
Two matching bathrooms in modern townhouse. Walk in tile shower with white subway tile, small corner step, and glass enclosure. Flat panel wood vanity with quartz countertops, undermount sink, and modern fixtures. Second bath has matching features with single sink and bath tub shower combination.
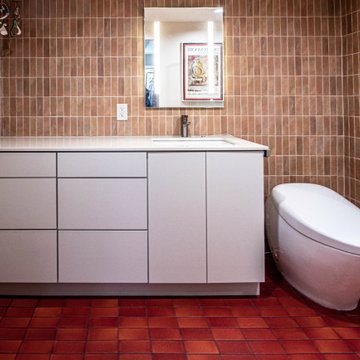
In this Mid-Century Modern home, the master bath was updated with a custom laminate vanity in Pionite Greige with a Suede finish with a bloom tip-on drawer and door system. The countertop is 2cm Sahara Beige quartz. The tile surrounding the vanity is WOW 2x6 Bejmat Tan tile. The shower walls are WOW 6x6 Bejmat Biscuit tile with 2x6 Bejmat tile in the niche. A Hansgrohe faucet, tub faucet, hand held shower, and slide bar in brushed nickel. A TOTO undermount sink, Moen grab bars, Robern swing door medicine cabinet and magnifying mirror, and TOTO one piece automated flushing toilet. The bedroom wall leading into the bathroom is a custom monolithic formica wall in Pumice with lateral swinging Lamp Monoflat Lin-X hinge door series. The client provided 50-year-old 3x6 red brick tile for the bathroom and 50-year-old oak bammapara parquet flooring in the bedroom. In the bedroom, two Rakks Black shelving racks and Stainless Steel Cable System were installed in the loft.
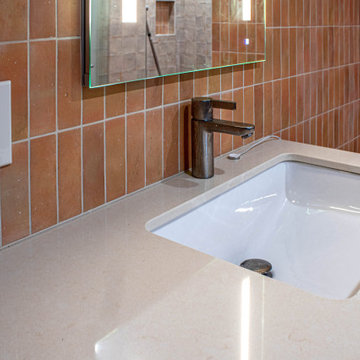
In this Mid-Century Modern home, the master bath was updated with a custom laminate vanity in Pionite Greige with a Suede finish with a bloom tip-on drawer and door system. The countertop is 2cm Sahara Beige quartz. The tile surrounding the vanity is WOW 2x6 Bejmat Tan tile. The shower walls are WOW 6x6 Bejmat Biscuit tile with 2x6 Bejmat tile in the niche. A Hansgrohe faucet, tub faucet, hand held shower, and slide bar in brushed nickel. A TOTO undermount sink, Moen grab bars, Robern swing door medicine cabinet and magnifying mirror, and TOTO one piece automated flushing toilet. The bedroom wall leading into the bathroom is a custom monolithic formica wall in Pumice with lateral swinging Lamp Monoflat Lin-X hinge door series. The client provided 50-year-old 3x6 red brick tile for the bathroom and 50-year-old oak bammapara parquet flooring in the bedroom. In the bedroom, two Rakks Black shelving racks and Stainless Steel Cable System were installed in the loft.
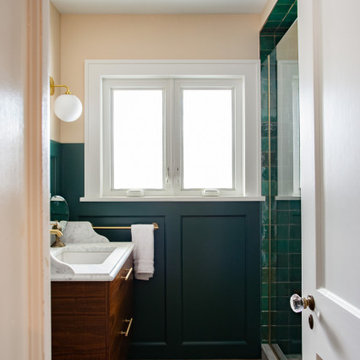
Cette photo montre une salle de bain en bois foncé de taille moyenne avec un placard à porte plane, WC suspendus, un carrelage vert, un mur vert, un lavabo posé, un plan de toilette en marbre, un sol rouge, une cabine de douche à porte battante, un plan de toilette blanc, meuble simple vasque, meuble-lavabo suspendu, boiseries, des carreaux de céramique et un sol en carrelage de céramique.
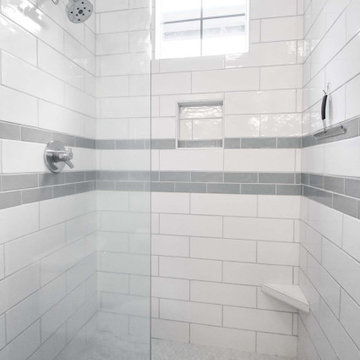
Two matching bathrooms in modern townhouse. Walk in tile shower with white subway tile, small corner step, and glass enclosure. Flat panel wood vanity with quartz countertops, undermount sink, and modern fixtures. Second bath has matching features with single sink and bath tub shower combination.
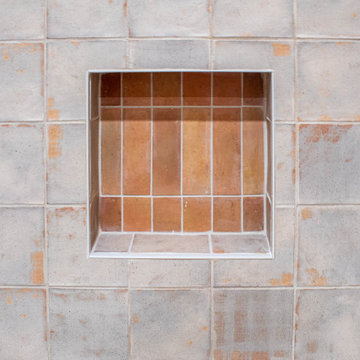
In this Mid-Century Modern home, the master bath was updated with a custom laminate vanity in Pionite Greige with a Suede finish with a bloom tip-on drawer and door system. The countertop is 2cm Sahara Beige quartz. The tile surrounding the vanity is WOW 2x6 Bejmat Tan tile. The shower walls are WOW 6x6 Bejmat Biscuit tile with 2x6 Bejmat tile in the niche. A Hansgrohe faucet, tub faucet, hand held shower, and slide bar in brushed nickel. A TOTO undermount sink, Moen grab bars, Robern swing door medicine cabinet and magnifying mirror, and TOTO one piece automated flushing toilet. The bedroom wall leading into the bathroom is a custom monolithic formica wall in Pumice with lateral swinging Lamp Monoflat Lin-X hinge door series. The client provided 50-year-old 3x6 red brick tile for the bathroom and 50-year-old oak bammapara parquet flooring in the bedroom. In the bedroom, two Rakks Black shelving racks and Stainless Steel Cable System were installed in the loft.
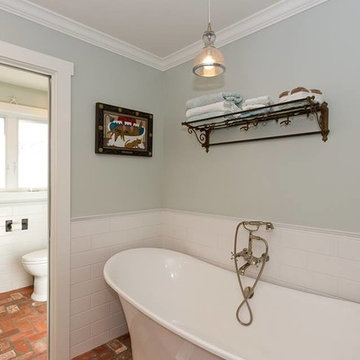
Cette image montre une grande douche en alcôve principale traditionnelle avec un placard à porte affleurante, des portes de placard grises, une baignoire indépendante, WC à poser, un carrelage blanc, des carreaux de céramique, un mur gris, un sol en brique, une vasque, un plan de toilette en marbre, un sol rouge, une cabine de douche à porte battante et un plan de toilette gris.
Idées déco de salles de bain avec un sol rouge et une cabine de douche à porte battante
7