Idées déco de salles de bain avec un sol vert et meuble simple vasque
Trier par :
Budget
Trier par:Populaires du jour
121 - 140 sur 561 photos
1 sur 3
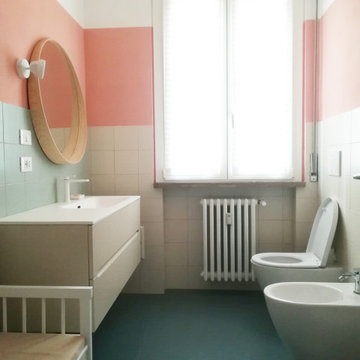
Idée de décoration pour une salle d'eau design de taille moyenne avec un placard à porte plane, des portes de placard beiges, WC suspendus, un carrelage blanc, un mur multicolore, un lavabo intégré, un sol vert, un plan de toilette beige, meuble simple vasque et meuble-lavabo suspendu.
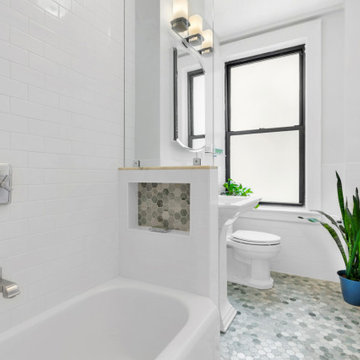
Classic marble Hex floor tile, tied with traditional 3 by 6 white subway. The perfect design for UWS pre-war building
Idée de décoration pour une douche en alcôve principale méditerranéenne de taille moyenne avec un placard sans porte, des portes de placard blanches, une baignoire sur pieds, WC à poser, un carrelage blanc, des carreaux de céramique, un mur blanc, un sol en marbre, un lavabo de ferme, un plan de toilette en surface solide, un sol vert, une cabine de douche avec un rideau, un plan de toilette blanc, une niche, meuble simple vasque et meuble-lavabo sur pied.
Idée de décoration pour une douche en alcôve principale méditerranéenne de taille moyenne avec un placard sans porte, des portes de placard blanches, une baignoire sur pieds, WC à poser, un carrelage blanc, des carreaux de céramique, un mur blanc, un sol en marbre, un lavabo de ferme, un plan de toilette en surface solide, un sol vert, une cabine de douche avec un rideau, un plan de toilette blanc, une niche, meuble simple vasque et meuble-lavabo sur pied.
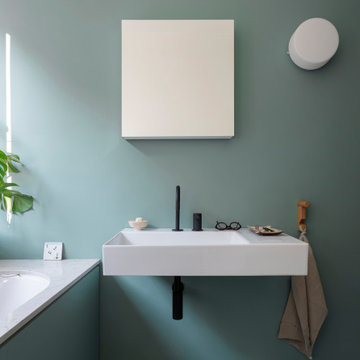
Aménagement d'une salle d'eau contemporaine de taille moyenne avec une baignoire encastrée, une douche à l'italienne, WC suspendus, un carrelage vert, un mur vert, sol en béton ciré, un plan de toilette en quartz modifié, un sol vert, une cabine de douche à porte battante, un plan de toilette blanc et meuble simple vasque.
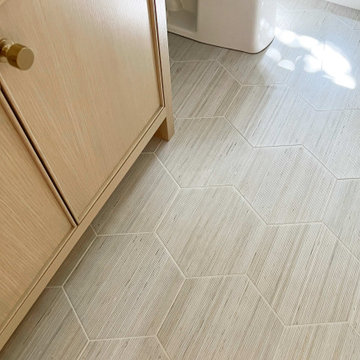
This elegant 3/4 bath masterfully combines subtle and classy finishes. Satin brass hardware, plumbing fixtures, sconce light fixture, and mirror frame inlay add a bit of sparkle to the muted colors of the white oak vanity and the pale green floor tiles. Shower tile from Ann Sacks, Cambria countertop and backsplash, Phillip Jeffries wallpaper and bulit-in, custom white oak niche and shelves.
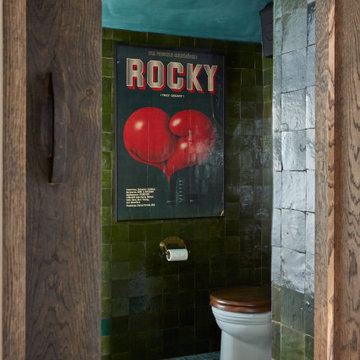
The Palette for the Guest Bathroom is Dark Teals & Greens with pops of Blood Red to accessorise, incorporating Bold Vintage Poster Prints. In the small space we still managed to fit in a 'wet room' style shower and freestanding bath.
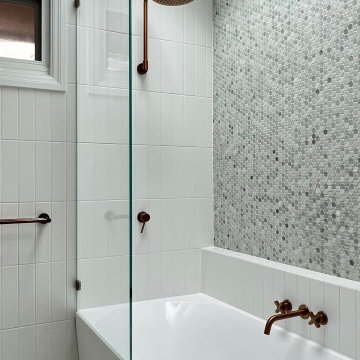
We were tasked to transform this long, narrow Victorian terrace into a modern space while maintaining some character from the era.
We completely re-worked the floor plan on this project. We opened up the back of this home, by removing a number of walls and levelling the floors throughout to create a space that flows harmoniously from the entry all the way through to the deck at the rear of the property.

We sourced encaustic tile for both bathrooms and kitchen floors to channel the aforementioned Mediterranean-inspired aesthetic that exudes both modernism and tradition.
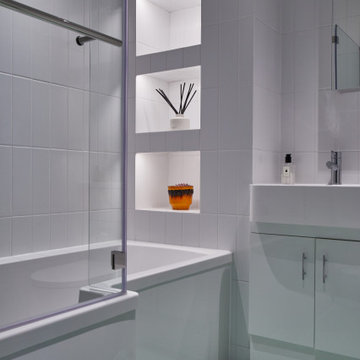
Light and airy bathroom, with contemporary pistachio green floor and illuminated niches
Exemple d'une salle de bain rétro de taille moyenne pour enfant avec un placard à porte plane, des portes de placard blanches, une baignoire posée, un combiné douche/baignoire, un carrelage blanc, des carreaux de céramique, un mur blanc, un sol en vinyl, un lavabo posé, un plan de toilette en quartz, un sol vert, un plan de toilette blanc, une niche, meuble simple vasque et meuble-lavabo encastré.
Exemple d'une salle de bain rétro de taille moyenne pour enfant avec un placard à porte plane, des portes de placard blanches, une baignoire posée, un combiné douche/baignoire, un carrelage blanc, des carreaux de céramique, un mur blanc, un sol en vinyl, un lavabo posé, un plan de toilette en quartz, un sol vert, un plan de toilette blanc, une niche, meuble simple vasque et meuble-lavabo encastré.
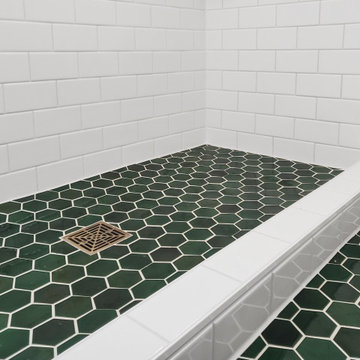
Small bathroom update in a craftsman-style beginning of the century house.
Cette photo montre une petite salle d'eau tendance avec une douche ouverte, un carrelage blanc, un mur blanc, un sol en carrelage de terre cuite, un lavabo de ferme, un sol vert et meuble simple vasque.
Cette photo montre une petite salle d'eau tendance avec une douche ouverte, un carrelage blanc, un mur blanc, un sol en carrelage de terre cuite, un lavabo de ferme, un sol vert et meuble simple vasque.
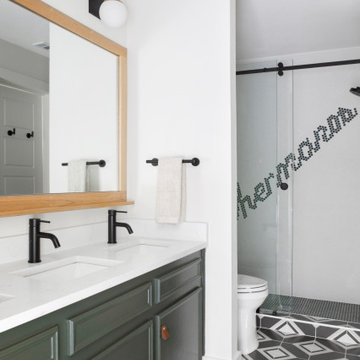
Inspiration pour une salle de bain bohème avec un carrelage blanc, mosaïque, un mur blanc, un sol en carrelage de terre cuite, un plan de toilette en quartz modifié, un sol vert, une cabine de douche à porte battante, un plan de toilette blanc, meuble simple vasque et meuble-lavabo encastré.
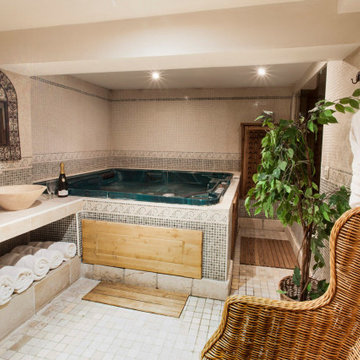
Jacuzzi
Idées déco pour une grande salle d'eau montagne avec un bain bouillonnant, un carrelage vert, mosaïque, un mur vert, un sol en carrelage de terre cuite, un lavabo encastré, un plan de toilette en carrelage, un sol vert et meuble simple vasque.
Idées déco pour une grande salle d'eau montagne avec un bain bouillonnant, un carrelage vert, mosaïque, un mur vert, un sol en carrelage de terre cuite, un lavabo encastré, un plan de toilette en carrelage, un sol vert et meuble simple vasque.
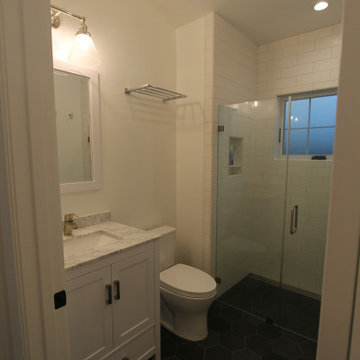
small bathroom with frameless glass shower enclosure
Idées déco pour une petite salle de bain classique avec un placard avec porte à panneau encastré, des portes de placard blanches, une douche à l'italienne, WC séparés, un carrelage blanc, des carreaux de céramique, un mur blanc, un sol en carrelage de porcelaine, un lavabo encastré, un plan de toilette en marbre, un sol vert, une cabine de douche à porte battante, un plan de toilette gris, une niche, meuble simple vasque et meuble-lavabo sur pied.
Idées déco pour une petite salle de bain classique avec un placard avec porte à panneau encastré, des portes de placard blanches, une douche à l'italienne, WC séparés, un carrelage blanc, des carreaux de céramique, un mur blanc, un sol en carrelage de porcelaine, un lavabo encastré, un plan de toilette en marbre, un sol vert, une cabine de douche à porte battante, un plan de toilette gris, une niche, meuble simple vasque et meuble-lavabo sur pied.
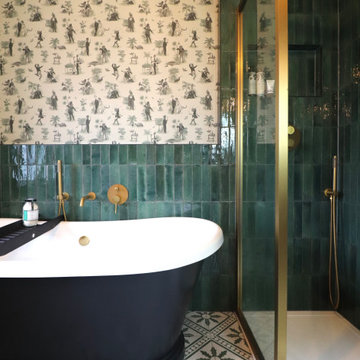
Exemple d'une salle de bain principale éclectique de taille moyenne avec un placard sans porte, des portes de placard blanches, une baignoire indépendante, une douche ouverte, WC à poser, un carrelage vert, un carrelage métro, un mur vert, un sol en carrelage de porcelaine, un lavabo intégré, un plan de toilette en verre, un sol vert, aucune cabine, un plan de toilette blanc, une niche, meuble simple vasque, meuble-lavabo sur pied et du papier peint.
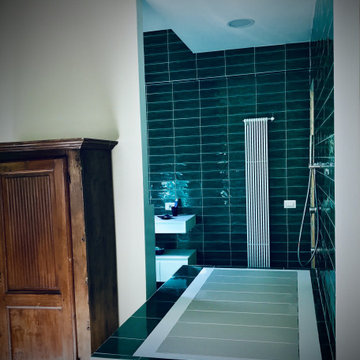
Cette image montre une salle de bain principale design de taille moyenne avec des portes de placard blanches, une baignoire encastrée, une douche à l'italienne, WC séparés, un carrelage vert, des carreaux de porcelaine, un sol en carrelage de porcelaine, un lavabo intégré, un plan de toilette en surface solide, un sol vert, un plan de toilette blanc, meuble simple vasque et meuble-lavabo suspendu.
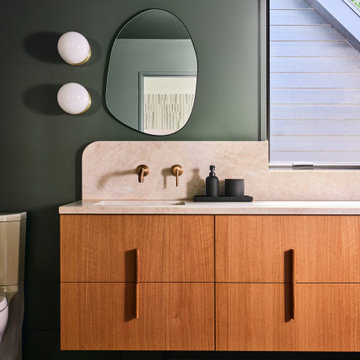
The upstairs kids’ bathroom marries modern styling with a bit of whimsy for an eclectic feel. Green walls and green iridescent hand-cut tile ground the design. The floating Rift Cut White Oak vanity from Eclipse Cabinetry by Shiloh with natural stone countertop pops. Overall, the space is durable and fun. Interior Design: Sarah Sherman Samuel; Architect: J. Visser Design; Builder: Insignia Homes; Cabinetry: Eclipse by Shiloh; Photo: Nicole Franzen

The family bathroom, with bath and seperate shower area. A striped green encaustic tiled floor, with marble look wall tiles and industrial black accents.
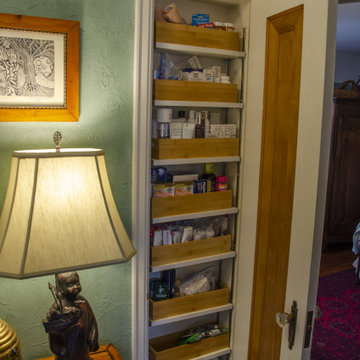
The owners of this classic “old-growth Oak trim-work and arches” 1½ story 2 BR Tudor were looking to increase the size and functionality of their first-floor bath. Their wish list included a walk-in steam shower, tiled floors and walls. They wanted to incorporate those arches where possible – a style echoed throughout the home. They also were looking for a way for someone using a wheelchair to easily access the room.
The project began by taking the former bath down to the studs and removing part of the east wall. Space was created by relocating a portion of a closet in the adjacent bedroom and part of a linen closet located in the hallway. Moving the commode and a new cabinet into the newly created space creates an illusion of a much larger bath and showcases the shower. The linen closet was converted into a shallow medicine cabinet accessed using the existing linen closet door.
The door to the bath itself was enlarged, and a pocket door installed to enhance traffic flow.
The walk-in steam shower uses a large glass door that opens in or out. The steam generator is in the basement below, saving space. The tiled shower floor is crafted with sliced earth pebbles mosaic tiling. Coy fish are incorporated in the design surrounding the drain.
Shower walls and vanity area ceilings are constructed with 3” X 6” Kyle Subway tile in dark green. The light from the two bright windows plays off the surface of the Subway tile is an added feature.
The remaining bath floor is made 2” X 2” ceramic tile, surrounded with more of the pebble tiling found in the shower and trying the two rooms together. The right choice of grout is the final design touch for this beautiful floor.
The new vanity is located where the original tub had been, repeating the arch as a key design feature. The Vanity features a granite countertop and large under-mounted sink with brushed nickel fixtures. The white vanity cabinet features two sets of large drawers.
The untiled walls feature a custom wallpaper of Henri Rousseau’s “The Equatorial Jungle, 1909,” featured in the national gallery of art. https://www.nga.gov/collection/art-object-page.46688.html
The owners are delighted in the results. This is their forever home.
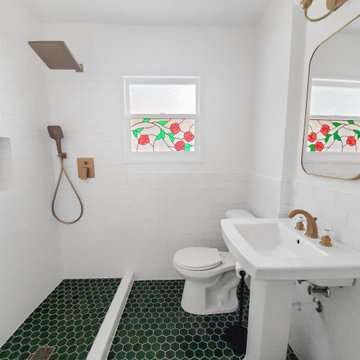
Small bathroom update in a craftsman-style beginning of the century house.
Inspiration pour une petite salle d'eau design avec une douche ouverte, un carrelage blanc, un mur blanc, un sol en carrelage de terre cuite, un lavabo de ferme, un sol vert et meuble simple vasque.
Inspiration pour une petite salle d'eau design avec une douche ouverte, un carrelage blanc, un mur blanc, un sol en carrelage de terre cuite, un lavabo de ferme, un sol vert et meuble simple vasque.
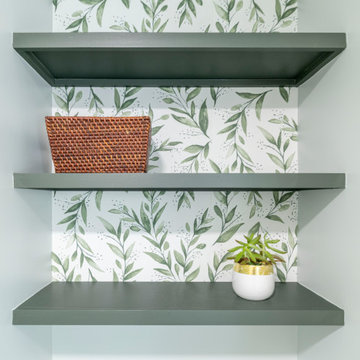
Small bathroom remodeling in Alexandria, VA with green marble mosaic, hunter green vanity, wallpaper, gold kohler fixtures, walk in shower , floating shelves.
Stylish bathroom design with gold fixtures.
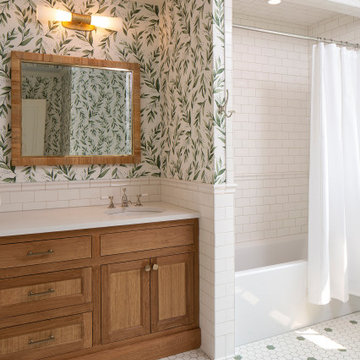
Cette image montre une salle de bain méditerranéenne en bois brun avec un placard à porte affleurante, une baignoire en alcôve, WC à poser, un carrelage blanc, des carreaux de céramique, un mur blanc, un sol en carrelage de porcelaine, un lavabo encastré, un plan de toilette en quartz modifié, un sol vert, une cabine de douche à porte battante, un plan de toilette blanc, meuble simple vasque, meuble-lavabo encastré et du papier peint.
Idées déco de salles de bain avec un sol vert et meuble simple vasque
7