Idées déco de salles de bain avec un sol vert et un plan de toilette vert
Trier par :
Budget
Trier par:Populaires du jour
1 - 20 sur 131 photos
1 sur 3
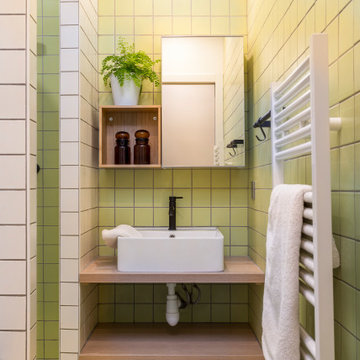
Exemple d'une salle de bain tendance avec une vasque, un plan de toilette en bois, un sol vert, un plan de toilette vert et meuble simple vasque.

Cette image montre une salle de bain design de taille moyenne pour enfant avec WC suspendus, un carrelage vert, des carreaux de béton, carreaux de ciment au sol, un plan de toilette en béton, un sol vert, un plan de toilette vert, meuble simple vasque, meuble-lavabo suspendu, un mur rose et un lavabo suspendu.

TEAM
Architect: LDa Architecture & Interiors
Interior Design: Nina Farmer Interiors
Builder: Wellen Construction
Landscape Architect: Matthew Cunningham Landscape Design
Photographer: Eric Piasecki Photography

Idée de décoration pour une grande salle de bain principale vintage en bois foncé avec un placard à porte plane, une baignoire en alcôve, un carrelage marron, un carrelage vert, un carrelage de pierre, un mur blanc, un sol en carrelage de céramique, un lavabo posé, un plan de toilette en carrelage, un sol vert et un plan de toilette vert.
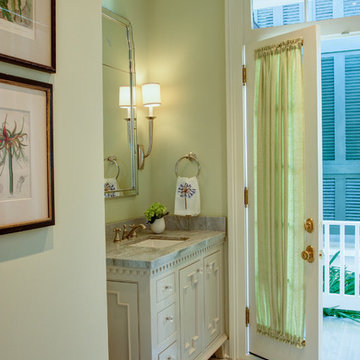
Idée de décoration pour une salle de bain tradition avec un mur vert, un sol en carrelage de terre cuite, un lavabo encastré, un plan de toilette en quartz, un sol vert et un plan de toilette vert.
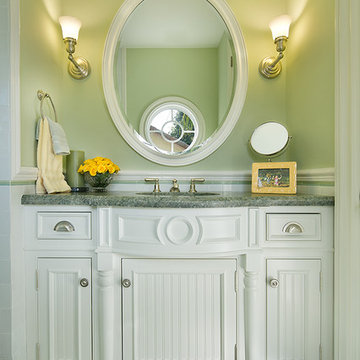
Craig Denis Photography
Cette photo montre une douche en alcôve chic de taille moyenne avec un lavabo encastré, un placard en trompe-l'oeil, des portes de placard blanches, un plan de toilette en marbre, WC séparés, un carrelage vert, un mur vert, un sol en marbre, un plan de toilette vert, des carreaux de céramique et un sol vert.
Cette photo montre une douche en alcôve chic de taille moyenne avec un lavabo encastré, un placard en trompe-l'oeil, des portes de placard blanches, un plan de toilette en marbre, WC séparés, un carrelage vert, un mur vert, un sol en marbre, un plan de toilette vert, des carreaux de céramique et un sol vert.
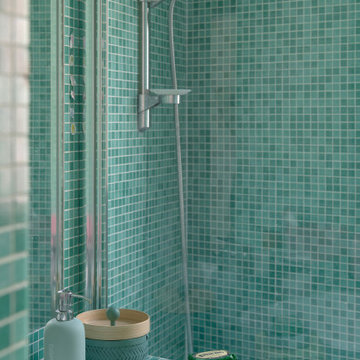
Idée de décoration pour une petite salle d'eau longue et étroite design avec un placard sans porte, des portes de placards vertess, une baignoire encastrée, WC suspendus, un carrelage vert, mosaïque, un mur vert, un sol en carrelage de terre cuite, un lavabo encastré, un plan de toilette en carrelage, un sol vert, un plan de toilette vert, meuble simple vasque et meuble-lavabo suspendu.

Guest bathroom with dimensional tile wainscot
Cette photo montre une petite salle d'eau craftsman en bois foncé avec un placard à porte shaker, une baignoire en alcôve, un combiné douche/baignoire, WC à poser, un carrelage multicolore, des carreaux de céramique, un mur multicolore, un sol en calcaire, un lavabo encastré, un plan de toilette en calcaire, un sol vert, une cabine de douche à porte battante, un plan de toilette vert, une niche, meuble simple vasque, meuble-lavabo sur pied et boiseries.
Cette photo montre une petite salle d'eau craftsman en bois foncé avec un placard à porte shaker, une baignoire en alcôve, un combiné douche/baignoire, WC à poser, un carrelage multicolore, des carreaux de céramique, un mur multicolore, un sol en calcaire, un lavabo encastré, un plan de toilette en calcaire, un sol vert, une cabine de douche à porte battante, un plan de toilette vert, une niche, meuble simple vasque, meuble-lavabo sur pied et boiseries.
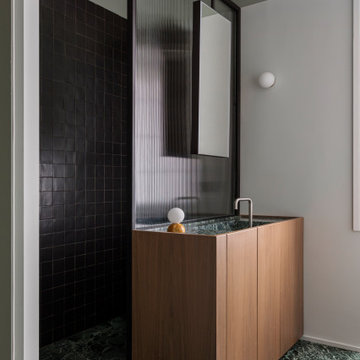
Bagno di lui: pavimento in marmo verde alpi, zellige nere a rivestimento della doccia, vetro cannettato di seprarazione tra doccia e lavabo. Mobile lavabo su disegno in legno noce canaletto e vasca in marmo verde alpi. Rubinetteria Quadro Design, specchio sospeso da soffitto

This master bath was remodeled with function and storage in mind. Craftsman style and timeless design using natural marble and quartzite for timeless appeal.
Preview First, Mark

The owners of this classic “old-growth Oak trim-work and arches” 1½ story 2 BR Tudor were looking to increase the size and functionality of their first-floor bath. Their wish list included a walk-in steam shower, tiled floors and walls. They wanted to incorporate those arches where possible – a style echoed throughout the home. They also were looking for a way for someone using a wheelchair to easily access the room.
The project began by taking the former bath down to the studs and removing part of the east wall. Space was created by relocating a portion of a closet in the adjacent bedroom and part of a linen closet located in the hallway. Moving the commode and a new cabinet into the newly created space creates an illusion of a much larger bath and showcases the shower. The linen closet was converted into a shallow medicine cabinet accessed using the existing linen closet door.
The door to the bath itself was enlarged, and a pocket door installed to enhance traffic flow.
The walk-in steam shower uses a large glass door that opens in or out. The steam generator is in the basement below, saving space. The tiled shower floor is crafted with sliced earth pebbles mosaic tiling. Coy fish are incorporated in the design surrounding the drain.
Shower walls and vanity area ceilings are constructed with 3” X 6” Kyle Subway tile in dark green. The light from the two bright windows plays off the surface of the Subway tile is an added feature.
The remaining bath floor is made 2” X 2” ceramic tile, surrounded with more of the pebble tiling found in the shower and trying the two rooms together. The right choice of grout is the final design touch for this beautiful floor.
The new vanity is located where the original tub had been, repeating the arch as a key design feature. The Vanity features a granite countertop and large under-mounted sink with brushed nickel fixtures. The white vanity cabinet features two sets of large drawers.
The untiled walls feature a custom wallpaper of Henri Rousseau’s “The Equatorial Jungle, 1909,” featured in the national gallery of art. https://www.nga.gov/collection/art-object-page.46688.html
The owners are delighted in the results. This is their forever home.
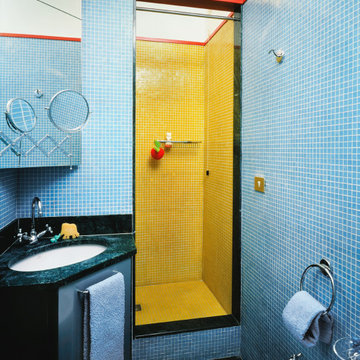
Bagno su disegno con inserimento di mosaico colorato e marmi
Réalisation d'une grande salle d'eau minimaliste avec un placard à porte vitrée, une douche à l'italienne, WC séparés, un carrelage multicolore, un carrelage en pâte de verre, un sol en marbre, un lavabo posé, un plan de toilette en marbre, un sol vert, aucune cabine, un plan de toilette vert, meuble simple vasque et meuble-lavabo suspendu.
Réalisation d'une grande salle d'eau minimaliste avec un placard à porte vitrée, une douche à l'italienne, WC séparés, un carrelage multicolore, un carrelage en pâte de verre, un sol en marbre, un lavabo posé, un plan de toilette en marbre, un sol vert, aucune cabine, un plan de toilette vert, meuble simple vasque et meuble-lavabo suspendu.
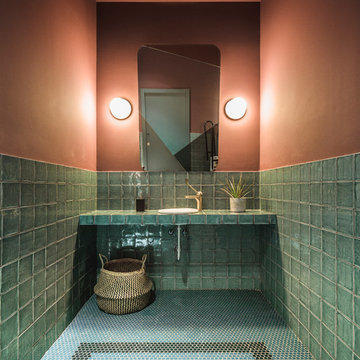
Un gran trabajo de interiorismo que nos atrapa en una atmósfera cálida y natural, con aire tropical ¡ Sentirás la experiencia de comer en una auténtica selva sin salir de Plaza España!
Colores neutros, techo vegetal, lámparas de rafia, butacas de mimbre, madera, diseños personalizados...en este restaurante #EcoChic ¡Cada detalle ha sido creado con mimo!
En el baño el pavimento es el verdadero protagonista, con un diseño personalizado creado con mosaico de vidrio ecológico #Hisbalit en formato redondo. Un suelo #ArtFactoryHisbalit ¡con mensaje! en tonos verdes y azules, que junto a la madera y el mimbre crean una atmósfera agradable y cálida
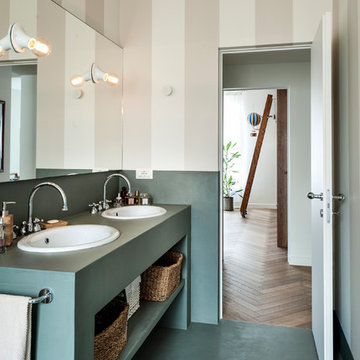
ph. by Luca Miserocchi
Idée de décoration pour une salle de bain design avec un placard sans porte, des portes de placards vertess, un sol vert, un mur beige, un lavabo posé et un plan de toilette vert.
Idée de décoration pour une salle de bain design avec un placard sans porte, des portes de placards vertess, un sol vert, un mur beige, un lavabo posé et un plan de toilette vert.

With this project we made good use of that tricky space next to the eaves by sectioning it off with a partition wall and creating an en suite wet room on one side and dressing room on the other. I chose these gorgeous green slate tiles which tied in nicely with the twin hammered copper basins and brass taps.

Idées déco pour une grande salle de bain principale rétro avec un placard à porte plane, des portes de placards vertess, un bain japonais, une douche ouverte, un carrelage vert, des carreaux de céramique, un sol en carrelage de céramique, un plan de toilette en terrazzo, un sol vert, une cabine de douche à porte battante, un plan de toilette vert, meuble-lavabo sur pied, poutres apparentes et du lambris de bois.

Cette photo montre une grande salle de bain principale rétro avec un placard à porte plane, des portes de placards vertess, un bain japonais, une douche ouverte, un carrelage vert, des carreaux de céramique, un sol en carrelage de céramique, un plan de toilette en terrazzo, un sol vert, une cabine de douche à porte battante, un plan de toilette vert, meuble-lavabo sur pied, poutres apparentes et du lambris de bois.
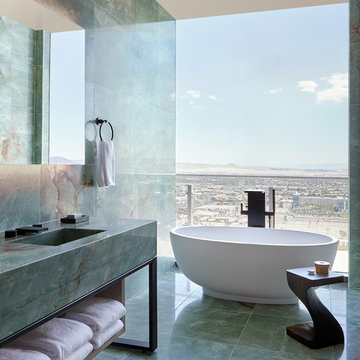
Photo Credit: Matthew Sandager
Cette photo montre une salle de bain tendance avec une baignoire indépendante, un carrelage vert, du carrelage en marbre, un mur vert, un sol en marbre, un lavabo intégré, un plan de toilette en marbre, un sol vert et un plan de toilette vert.
Cette photo montre une salle de bain tendance avec une baignoire indépendante, un carrelage vert, du carrelage en marbre, un mur vert, un sol en marbre, un lavabo intégré, un plan de toilette en marbre, un sol vert et un plan de toilette vert.
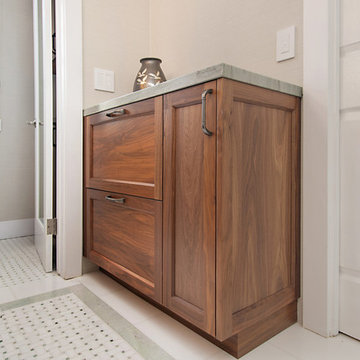
Preview First, Mark
Cette photo montre une salle de bain principale craftsman en bois brun de taille moyenne avec un placard à porte shaker, une douche double, WC à poser, un carrelage vert, du carrelage en marbre, un mur vert, un sol en marbre, un lavabo encastré, un plan de toilette en quartz, un sol vert, une cabine de douche à porte battante et un plan de toilette vert.
Cette photo montre une salle de bain principale craftsman en bois brun de taille moyenne avec un placard à porte shaker, une douche double, WC à poser, un carrelage vert, du carrelage en marbre, un mur vert, un sol en marbre, un lavabo encastré, un plan de toilette en quartz, un sol vert, une cabine de douche à porte battante et un plan de toilette vert.

The owners of this classic “old-growth Oak trim-work and arches” 1½ story 2 BR Tudor were looking to increase the size and functionality of their first-floor bath. Their wish list included a walk-in steam shower, tiled floors and walls. They wanted to incorporate those arches where possible – a style echoed throughout the home. They also were looking for a way for someone using a wheelchair to easily access the room.
The project began by taking the former bath down to the studs and removing part of the east wall. Space was created by relocating a portion of a closet in the adjacent bedroom and part of a linen closet located in the hallway. Moving the commode and a new cabinet into the newly created space creates an illusion of a much larger bath and showcases the shower. The linen closet was converted into a shallow medicine cabinet accessed using the existing linen closet door.
The door to the bath itself was enlarged, and a pocket door installed to enhance traffic flow.
The walk-in steam shower uses a large glass door that opens in or out. The steam generator is in the basement below, saving space. The tiled shower floor is crafted with sliced earth pebbles mosaic tiling. Coy fish are incorporated in the design surrounding the drain.
Shower walls and vanity area ceilings are constructed with 3” X 6” Kyle Subway tile in dark green. The light from the two bright windows plays off the surface of the Subway tile is an added feature.
The remaining bath floor is made 2” X 2” ceramic tile, surrounded with more of the pebble tiling found in the shower and trying the two rooms together. The right choice of grout is the final design touch for this beautiful floor.
The new vanity is located where the original tub had been, repeating the arch as a key design feature. The Vanity features a granite countertop and large under-mounted sink with brushed nickel fixtures. The white vanity cabinet features two sets of large drawers.
The untiled walls feature a custom wallpaper of Henri Rousseau’s “The Equatorial Jungle, 1909,” featured in the national gallery of art. https://www.nga.gov/collection/art-object-page.46688.html
The owners are delighted in the results. This is their forever home.
Idées déco de salles de bain avec un sol vert et un plan de toilette vert
1