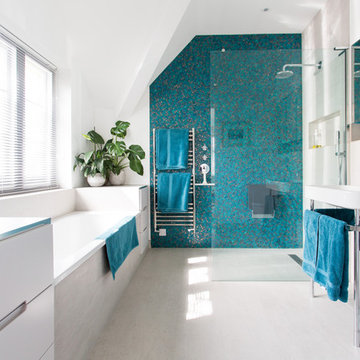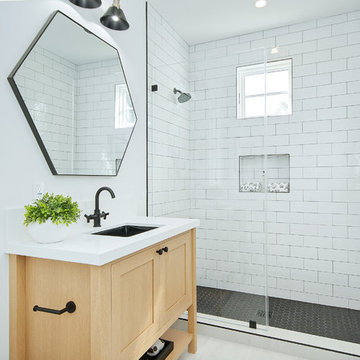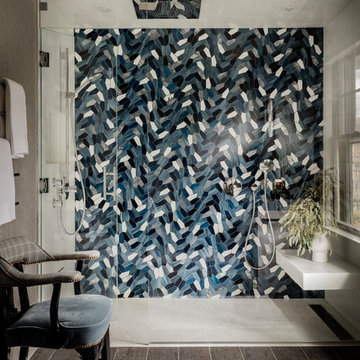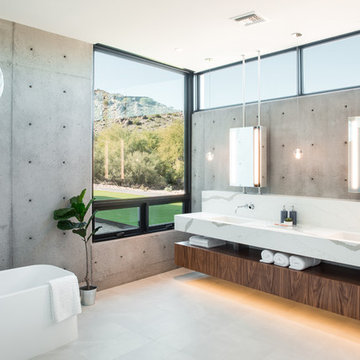Idées déco de salles de bain avec un sol vert et un sol blanc
Trier par :
Budget
Trier par:Populaires du jour
101 - 120 sur 69 333 photos
1 sur 3

Hidden storage is the perfect solution in a small bathroom space. Tucked behind the beautiful wainscoting adds a ton of space to store things!
Cette photo montre une petite salle de bain chic avec un placard à porte shaker, des portes de placard grises, une douche à l'italienne, WC séparés, un carrelage blanc, un carrelage métro, un mur gris, carreaux de ciment au sol, un lavabo encastré, un plan de toilette en marbre, un sol blanc, une cabine de douche à porte battante et un plan de toilette blanc.
Cette photo montre une petite salle de bain chic avec un placard à porte shaker, des portes de placard grises, une douche à l'italienne, WC séparés, un carrelage blanc, un carrelage métro, un mur gris, carreaux de ciment au sol, un lavabo encastré, un plan de toilette en marbre, un sol blanc, une cabine de douche à porte battante et un plan de toilette blanc.

Cette photo montre une salle de bain principale tendance de taille moyenne avec une baignoire posée, une douche ouverte, WC suspendus, un carrelage bleu, des carreaux de céramique, un mur noir, un sol en carrelage de céramique, un lavabo suspendu, un sol blanc et aucune cabine.

Idée de décoration pour une salle de bain design avec un placard à porte plane, des portes de placard grises, un carrelage blanc, des dalles de pierre, un lavabo encastré, un sol blanc, un plan de toilette blanc, meuble simple vasque et meuble-lavabo suspendu.

Cette photo montre une salle de bain bord de mer en bois clair avec un placard à porte shaker, un carrelage blanc, un carrelage métro, un mur blanc, un lavabo encastré, un sol blanc, une cabine de douche à porte battante et un plan de toilette blanc.

This stunning master suite is part of a whole house design and renovation project by Haven Design and Construction. The master bath features a 22' cupola with a breathtaking shell chandelier, a freestanding tub, a gold and marble mosaic accent wall behind the tub, a curved walk in shower, his and hers vanities with a drop down seated vanity area for her, complete with hairdryer pullouts and a lucite vanity bench.

Master Bathroom
Idées déco pour une salle de bain principale contemporaine en bois brun de taille moyenne avec un placard à porte plane, un espace douche bain, WC suspendus, du carrelage en pierre calcaire, un lavabo encastré, un plan de toilette en surface solide, un sol blanc, une cabine de douche à porte battante, un plan de toilette blanc, une baignoire encastrée et un carrelage gris.
Idées déco pour une salle de bain principale contemporaine en bois brun de taille moyenne avec un placard à porte plane, un espace douche bain, WC suspendus, du carrelage en pierre calcaire, un lavabo encastré, un plan de toilette en surface solide, un sol blanc, une cabine de douche à porte battante, un plan de toilette blanc, une baignoire encastrée et un carrelage gris.

Beautiful black double vanity paired with a white quartz counter top, marble floors and brass plumbing fixtures.
Inspiration pour une grande douche en alcôve principale traditionnelle avec un placard à porte affleurante, des portes de placard noires, du carrelage en marbre, un sol en marbre, un lavabo encastré, un plan de toilette en quartz modifié, un sol blanc, une cabine de douche à porte battante et un plan de toilette blanc.
Inspiration pour une grande douche en alcôve principale traditionnelle avec un placard à porte affleurante, des portes de placard noires, du carrelage en marbre, un sol en marbre, un lavabo encastré, un plan de toilette en quartz modifié, un sol blanc, une cabine de douche à porte battante et un plan de toilette blanc.

Primary Bathroom
Photography: Stacy Zarin Goldberg Photography; Interior Design: Kristin Try Interiors; Builder: Harry Braswell, Inc.
Cette image montre une salle de bain marine en bois brun avec une douche à l'italienne, un carrelage bleu, un carrelage métro, un mur blanc, un lavabo encastré, un sol blanc, aucune cabine, un plan de toilette blanc et un placard à porte shaker.
Cette image montre une salle de bain marine en bois brun avec une douche à l'italienne, un carrelage bleu, un carrelage métro, un mur blanc, un lavabo encastré, un sol blanc, aucune cabine, un plan de toilette blanc et un placard à porte shaker.

These homeowners have been living in their house for a few years and wanted to add some life to their space. Their main goal was to create a modern feel for their kitchen and bathroom. They had a wall between the kitchen and living room that made both rooms feel small and confined. We removed the wall creating a lot more space in the house and the bathroom is something the homeowners loved to brag about because of how well it turned out!

A clean modern white bathroom located in a Washington, DC condo.
Cette image montre une petite douche en alcôve principale minimaliste avec un placard à porte plane, des portes de placard blanches, WC à poser, un carrelage blanc, du carrelage en marbre, un mur blanc, un sol en marbre, un lavabo encastré, un plan de toilette en quartz modifié, un sol blanc, une cabine de douche à porte battante et un plan de toilette blanc.
Cette image montre une petite douche en alcôve principale minimaliste avec un placard à porte plane, des portes de placard blanches, WC à poser, un carrelage blanc, du carrelage en marbre, un mur blanc, un sol en marbre, un lavabo encastré, un plan de toilette en quartz modifié, un sol blanc, une cabine de douche à porte battante et un plan de toilette blanc.

James Meyer Photographer
Aménagement d'une petite salle de bain principale contemporaine en bois clair avec un placard à porte plane, une douche à l'italienne, WC suspendus, un carrelage blanc, des carreaux de céramique, un mur blanc, un sol en marbre, un lavabo intégré, un plan de toilette en surface solide, un sol blanc, une cabine de douche à porte battante et un plan de toilette blanc.
Aménagement d'une petite salle de bain principale contemporaine en bois clair avec un placard à porte plane, une douche à l'italienne, WC suspendus, un carrelage blanc, des carreaux de céramique, un mur blanc, un sol en marbre, un lavabo intégré, un plan de toilette en surface solide, un sol blanc, une cabine de douche à porte battante et un plan de toilette blanc.

Inspiration pour une salle de bain principale traditionnelle de taille moyenne avec des portes de placard blanches, une baignoire indépendante, un carrelage blanc, du carrelage en marbre, un mur gris, un sol en marbre, un lavabo encastré, un plan de toilette en marbre, un sol blanc, une cabine de douche à porte battante, un plan de toilette blanc et un placard avec porte à panneau encastré.

Inspiration pour une salle de bain principale traditionnelle en bois brun avec une baignoire sur pieds, un mur marron, un sol en marbre, un lavabo encastré, un sol blanc, un plan de toilette blanc, une fenêtre et un placard avec porte à panneau encastré.

Susan Brenner
Idée de décoration pour une salle de bain champêtre de taille moyenne avec un placard à porte plane, des portes de placard bleues, WC séparés, un mur gris, un sol en carrelage de céramique, une vasque, un plan de toilette en bois, un sol blanc, une cabine de douche à porte coulissante, un plan de toilette marron, un carrelage blanc et un carrelage métro.
Idée de décoration pour une salle de bain champêtre de taille moyenne avec un placard à porte plane, des portes de placard bleues, WC séparés, un mur gris, un sol en carrelage de céramique, une vasque, un plan de toilette en bois, un sol blanc, une cabine de douche à porte coulissante, un plan de toilette marron, un carrelage blanc et un carrelage métro.

Photography by Michael. J. Lee
Cette photo montre une douche en alcôve principale chic de taille moyenne avec un carrelage bleu, mosaïque, un mur gris, un sol en carrelage de terre cuite, un sol blanc et une cabine de douche à porte battante.
Cette photo montre une douche en alcôve principale chic de taille moyenne avec un carrelage bleu, mosaïque, un mur gris, un sol en carrelage de terre cuite, un sol blanc et une cabine de douche à porte battante.

Master bathroom
Cette image montre une grande salle de bain principale minimaliste en bois foncé avec une baignoire indépendante, une douche à l'italienne, un sol en carrelage de porcelaine, un lavabo intégré, un plan de toilette en quartz modifié, un sol blanc, une cabine de douche à porte battante et un plan de toilette blanc.
Cette image montre une grande salle de bain principale minimaliste en bois foncé avec une baignoire indépendante, une douche à l'italienne, un sol en carrelage de porcelaine, un lavabo intégré, un plan de toilette en quartz modifié, un sol blanc, une cabine de douche à porte battante et un plan de toilette blanc.

Matthew Niemann Photography
www.matthewniemann.com
Exemple d'une salle de bain principale chic avec un placard avec porte à panneau encastré, des portes de placard bleues, une baignoire indépendante, un mur blanc, un lavabo intégré, un sol blanc et un plan de toilette blanc.
Exemple d'une salle de bain principale chic avec un placard avec porte à panneau encastré, des portes de placard bleues, une baignoire indépendante, un mur blanc, un lavabo intégré, un sol blanc et un plan de toilette blanc.

The bath features calacatta gold marble on the floors, walls, and tops. The decorative marble inlay on the floor and decorative tile design behind mirrors are aesthetically pleasing.
Each vanity is adorned with lighted mirrors and the added tile backsplash.

This simple farmhouse bathroom includes natural color wood vanities and medicine cabinets.
Cette photo montre une salle de bain principale nature en bois brun de taille moyenne avec WC séparés, un carrelage blanc, un carrelage métro, un mur blanc, un sol en carrelage de porcelaine, un lavabo encastré, un plan de toilette en surface solide, un sol blanc, un plan de toilette blanc et un placard à porte plane.
Cette photo montre une salle de bain principale nature en bois brun de taille moyenne avec WC séparés, un carrelage blanc, un carrelage métro, un mur blanc, un sol en carrelage de porcelaine, un lavabo encastré, un plan de toilette en surface solide, un sol blanc, un plan de toilette blanc et un placard à porte plane.

This view of the bathroom shows off the beautiful tile of the shower as well as the built in cabinet. The brown cabinets are a beautiful contrast to the light colored floor and countertops.
Idées déco de salles de bain avec un sol vert et un sol blanc
6