Idées déco de salles de bain avec un sol vert et un sol violet
Trier par :
Budget
Trier par:Populaires du jour
121 - 140 sur 2 099 photos
1 sur 3
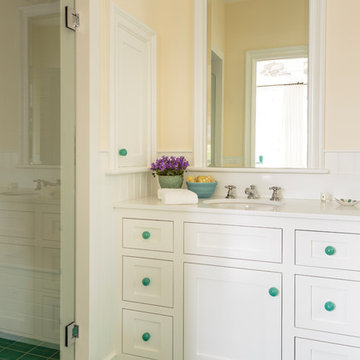
Mark Lohman
Cette image montre une petite salle d'eau rustique avec un placard à porte shaker, des portes de placard blanches, un mur jaune, un sol en carrelage de céramique, un lavabo encastré, un plan de toilette en quartz modifié, un sol vert et un plan de toilette blanc.
Cette image montre une petite salle d'eau rustique avec un placard à porte shaker, des portes de placard blanches, un mur jaune, un sol en carrelage de céramique, un lavabo encastré, un plan de toilette en quartz modifié, un sol vert et un plan de toilette blanc.

We sourced encaustic tile for both bathrooms and kitchen floors to channel the aforementioned Mediterranean-inspired aesthetic that exudes both modernism and tradition.
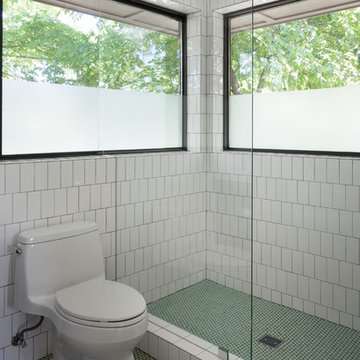
Whit Preston
Exemple d'une petite douche en alcôve tendance avec un sol vert.
Exemple d'une petite douche en alcôve tendance avec un sol vert.
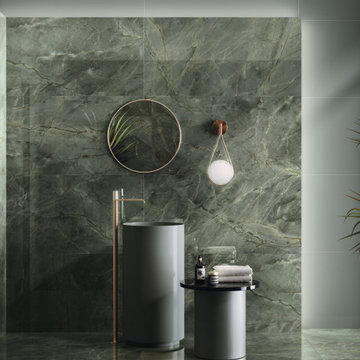
60x120cm, 60x60cm, 30x30cm. 9.8mm, 10.6mm thickness. Glossy finish.
Colour schemes and multiple décor styles. A combination of marble, decorative, cement and natural stone effects. The range is a charming collection of intricate marble detail for a highly realistic and cohesive look.
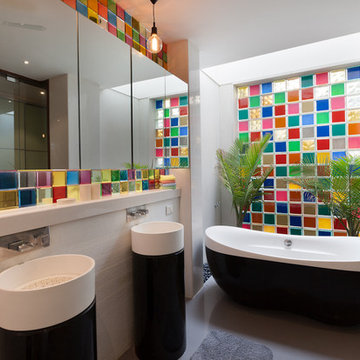
Idée de décoration pour une salle de bain principale design de taille moyenne avec une baignoire indépendante, un carrelage blanc, un mur blanc, un lavabo de ferme, un sol vert et une cabine de douche à porte battante.
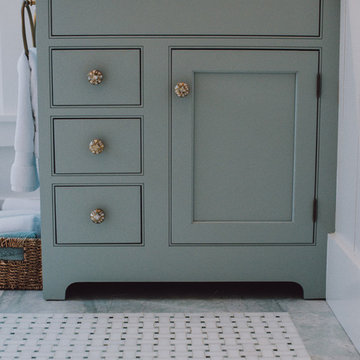
Custom bathroom with a vanity from Starmark. The style is beaded inset with a shaker door style.
Inspiration pour une petite salle de bain victorienne avec un placard à porte affleurante, des portes de placards vertess, WC séparés, un mur blanc, un sol en marbre, un lavabo encastré, un plan de toilette en quartz modifié, un sol vert et une cabine de douche à porte battante.
Inspiration pour une petite salle de bain victorienne avec un placard à porte affleurante, des portes de placards vertess, WC séparés, un mur blanc, un sol en marbre, un lavabo encastré, un plan de toilette en quartz modifié, un sol vert et une cabine de douche à porte battante.
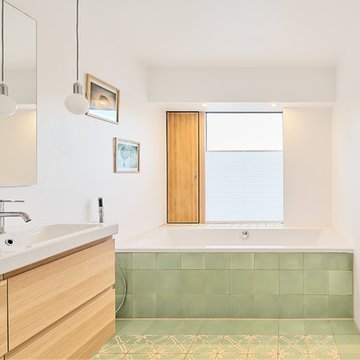
Das Bad ist mit Via-Zementmosaikfliesen ausgestattet. Alle Einrichtungs- und Einbau-Objekte sind weiß oder in Eiche ausgeführt
Idées déco pour une salle de bain moderne en bois clair avec un placard à porte plane, une baignoire posée, une douche à l'italienne, WC suspendus, un carrelage vert, des carreaux de béton, un mur blanc, carreaux de ciment au sol, un lavabo intégré, un plan de toilette en bois, un sol vert, aucune cabine, un plan de toilette beige, meuble double vasque et meuble-lavabo suspendu.
Idées déco pour une salle de bain moderne en bois clair avec un placard à porte plane, une baignoire posée, une douche à l'italienne, WC suspendus, un carrelage vert, des carreaux de béton, un mur blanc, carreaux de ciment au sol, un lavabo intégré, un plan de toilette en bois, un sol vert, aucune cabine, un plan de toilette beige, meuble double vasque et meuble-lavabo suspendu.
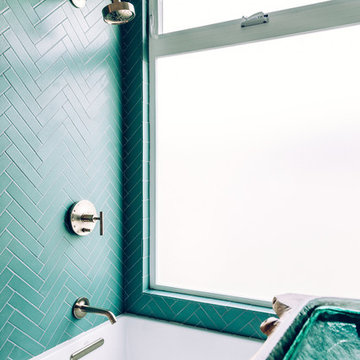
Justina Blakeney used our Color-It Tool to create a custom motif that was all her own for her Elephant Star handpainted tiles, which pair beautifully with our 2x8s in Tidewater.
Shower fixtures: Kohler

Idées déco pour une grande salle de bain principale rétro avec un placard à porte plane, des portes de placards vertess, un bain japonais, une douche ouverte, un carrelage vert, des carreaux de céramique, un sol en carrelage de céramique, un plan de toilette en terrazzo, un sol vert, une cabine de douche à porte battante, un plan de toilette vert, meuble-lavabo sur pied, poutres apparentes et du lambris de bois.
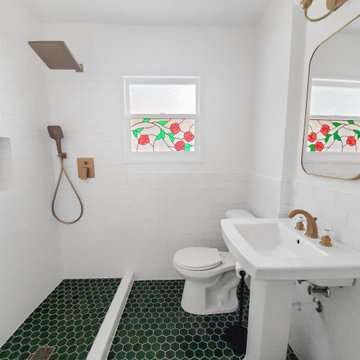
Small bathroom update in a craftsman-style beginning of the century house.
Inspiration pour une petite salle d'eau design avec une douche ouverte, un carrelage blanc, un mur blanc, un sol en carrelage de terre cuite, un lavabo de ferme, un sol vert et meuble simple vasque.
Inspiration pour une petite salle d'eau design avec une douche ouverte, un carrelage blanc, un mur blanc, un sol en carrelage de terre cuite, un lavabo de ferme, un sol vert et meuble simple vasque.
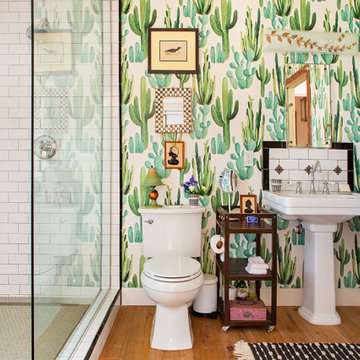
Master Bathroom
Custom open walk-in shower with stationary glass, featuring shower bench and two niches
Pedestal sink, with subway tile backsplash with diamond decos. The cactus wallpaper is the star here, along with a vintage medicine cabinet, and a 60's style leaf-pattered sconce over the sink. Turkish bath towels bought in Marrakech fill out the mix.
Walk-in shower with stationary glass panel. Shower bench out of sight, and shower niche.
Moroccan decor pieces.
Photo by Bret Gum for Flea Market Decor Magazine
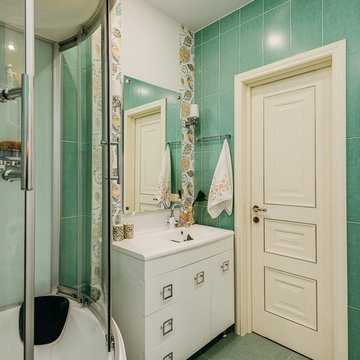
Основная задача при проектировании интерьера этой квартиры стояла следующая: сделать из изначально двухкомнатной квартиры комфортную трехкомнатную для семейной пары, учтя при этом все пожелания и «хотелки» заказчиков.
Основными пожеланиями по перепланировке были: максимально увеличить санузел, сделать его совмещенным, с отдельно стоящей большой душевой кабиной. Сделать просторную удобную кухню, которая по изначальной планировке получилась совсем небольшая и совмещенную с ней гостиную. Хотелось большую гардеробную-кладовку и большой шкаф в прихожей. И третью комнату, которая будет служить в первые пару-тройку лет кабинетом и гостевой, а затем легко превратится в детскую для будущего малыша.

This 1960s home was in original condition and badly in need of some functional and cosmetic updates. We opened up the great room into an open concept space, converted the half bathroom downstairs into a full bath, and updated finishes all throughout with finishes that felt period-appropriate and reflective of the owner's Asian heritage.
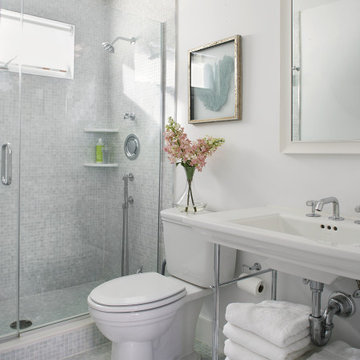
Idées déco pour une douche en alcôve classique de taille moyenne avec des portes de placard grises, WC à poser, un carrelage vert, des carreaux de porcelaine, un mur blanc, un sol en carrelage de porcelaine, un lavabo intégré, un plan de toilette en quartz modifié, un sol vert, une cabine de douche à porte battante, un plan de toilette blanc, un banc de douche, meuble simple vasque et meuble-lavabo sur pied.
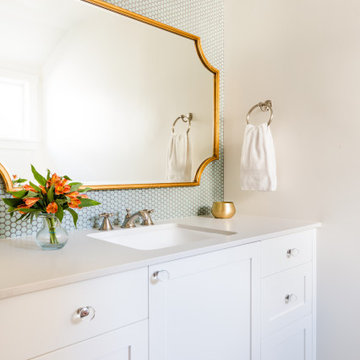
New kids upstairs bath with green penny tile floors and wall: part of a full house remodel and second story addition in the Bryant neighborhood of Seattle.
Builder: Blue Sound Construction, Inc.
Architect: SHKS Architects
Photo: Miranda Estes
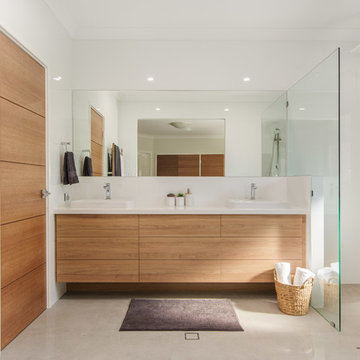
House Guru Photography
Idées déco pour une grande salle d'eau contemporaine en bois brun avec un placard à porte plane, une douche ouverte, un carrelage jaune, des carreaux de céramique, un sol en carrelage de céramique, une vasque, un plan de toilette en quartz modifié, un sol vert, aucune cabine et un plan de toilette blanc.
Idées déco pour une grande salle d'eau contemporaine en bois brun avec un placard à porte plane, une douche ouverte, un carrelage jaune, des carreaux de céramique, un sol en carrelage de céramique, une vasque, un plan de toilette en quartz modifié, un sol vert, aucune cabine et un plan de toilette blanc.
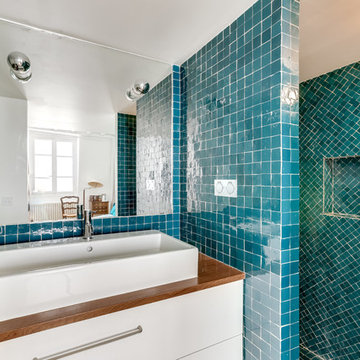
shoootin
Cette image montre une salle d'eau de taille moyenne avec un placard sans porte, une douche ouverte, un carrelage vert, un carrelage bleu, mosaïque, un mur vert, un sol en carrelage de terre cuite, un sol vert, aucune cabine, des portes de placard blanches, un plan vasque, un plan de toilette en bois et un plan de toilette marron.
Cette image montre une salle d'eau de taille moyenne avec un placard sans porte, une douche ouverte, un carrelage vert, un carrelage bleu, mosaïque, un mur vert, un sol en carrelage de terre cuite, un sol vert, aucune cabine, des portes de placard blanches, un plan vasque, un plan de toilette en bois et un plan de toilette marron.
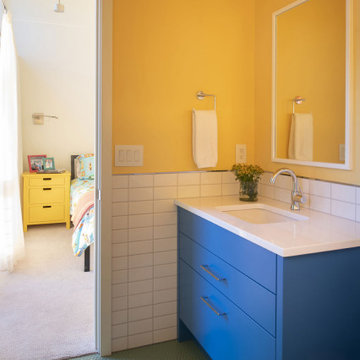
Contractor: Bob Cornell Construction
Interiors: Barbara Clayton Design
Landscape: Keenan & Sveiven
Photos: Scott Amundson
Aménagement d'une salle d'eau éclectique avec un placard à porte plane, des portes de placard bleues, un carrelage blanc, un mur jaune, un sol vert, un plan de toilette blanc, meuble simple vasque et meuble-lavabo encastré.
Aménagement d'une salle d'eau éclectique avec un placard à porte plane, des portes de placard bleues, un carrelage blanc, un mur jaune, un sol vert, un plan de toilette blanc, meuble simple vasque et meuble-lavabo encastré.

Exemple d'une douche en alcôve principale tendance en bois clair de taille moyenne avec un placard à porte shaker, WC séparés, un carrelage blanc, des carreaux de porcelaine, un mur blanc, un sol en ardoise, un lavabo encastré, un plan de toilette en béton, un sol vert, une cabine de douche avec un rideau, un plan de toilette gris, une niche, meuble simple vasque, meuble-lavabo sur pied et un plafond voûté.
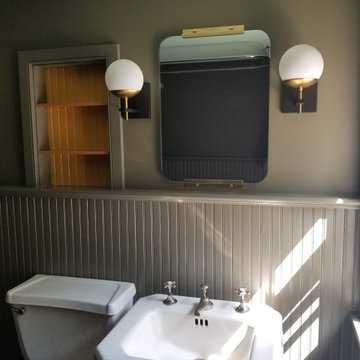
Bold colors modernize an otherwise traditional bathroom, and updated fixtures make it feel fresh.
Cette photo montre une petite salle d'eau nature avec un placard sans porte, des portes de placard jaunes, une baignoire sur pieds, un combiné douche/baignoire, WC séparés, un mur marron, parquet peint, un lavabo de ferme, un sol violet, aucune cabine, meuble simple vasque, meuble-lavabo encastré et boiseries.
Cette photo montre une petite salle d'eau nature avec un placard sans porte, des portes de placard jaunes, une baignoire sur pieds, un combiné douche/baignoire, WC séparés, un mur marron, parquet peint, un lavabo de ferme, un sol violet, aucune cabine, meuble simple vasque, meuble-lavabo encastré et boiseries.
Idées déco de salles de bain avec un sol vert et un sol violet
7