Idées déco de salles de bain avec WC séparés et un lavabo de ferme
Trier par :
Budget
Trier par:Populaires du jour
1 - 20 sur 6 171 photos
1 sur 3

Grey metro tiled bathroom, creating a classic yet modern feel.
Photography By Jamie Mason
Aménagement d'une douche en alcôve classique avec un lavabo de ferme, WC séparés, un carrelage gris, un carrelage métro, un mur blanc, parquet foncé et un sol marron.
Aménagement d'une douche en alcôve classique avec un lavabo de ferme, WC séparés, un carrelage gris, un carrelage métro, un mur blanc, parquet foncé et un sol marron.

Unglazed porcelain – There is no glazing or any other coating applied to the tile. Their color is the same on the face of the tile as it is on the back resulting in very durable tiles that do not show the effects of heavy traffic. The most common unglazed tiles are the red quarry tiles or the granite looking porcelain ceramic tiles used in heavy commercial areas. Historic matches to the original tiles made from 1890 - 1930's. Subway Ceramic floor tiles are made of the highest quality unglazed porcelain and carefully arranged on a fiber mesh as one square foot sheets. A complimentary black hex is also in stock in both sizes and available by the sheet for creating borders and accent designs.
Subway Ceramics offers vintage tile is 3/8" thick, with a flat surface and square edges. The Subway Ceramics collection of traditional subway tile, moldings and accessories.

View of towel holder behind the door. Subway tile is laid 3/4 up the wall and crowned with marble to coordinate with marble flooring.
Réalisation d'une salle de bain craftsman de taille moyenne avec des portes de placard blanches, une douche à l'italienne, WC séparés, un carrelage blanc, des carreaux de céramique, un mur gris, un sol en marbre, un lavabo de ferme, un sol gris et aucune cabine.
Réalisation d'une salle de bain craftsman de taille moyenne avec des portes de placard blanches, une douche à l'italienne, WC séparés, un carrelage blanc, des carreaux de céramique, un mur gris, un sol en marbre, un lavabo de ferme, un sol gris et aucune cabine.

Réalisation d'une petite salle de bain principale champêtre avec une baignoire en alcôve, un combiné douche/baignoire, WC séparés, un carrelage gris, des carreaux de porcelaine, un mur gris, un sol en carrelage de porcelaine, un lavabo de ferme, un sol gris et aucune cabine.

Bathroom remodel. Photo credit to Hannah Lloyd.
Idées déco pour une salle d'eau classique de taille moyenne avec un lavabo de ferme, une douche ouverte, un carrelage blanc, un carrelage métro, un mur violet, WC séparés, un sol en carrelage de terre cuite, aucune cabine et un sol gris.
Idées déco pour une salle d'eau classique de taille moyenne avec un lavabo de ferme, une douche ouverte, un carrelage blanc, un carrelage métro, un mur violet, WC séparés, un sol en carrelage de terre cuite, aucune cabine et un sol gris.

A classic black and white bath, in a 1910 home
photo by Michele Lee Willson
Inspiration pour une salle de bain traditionnelle de taille moyenne avec mosaïque, un lavabo de ferme, une baignoire en alcôve, un combiné douche/baignoire, WC séparés, un sol en carrelage de céramique, un mur gris et une cabine de douche avec un rideau.
Inspiration pour une salle de bain traditionnelle de taille moyenne avec mosaïque, un lavabo de ferme, une baignoire en alcôve, un combiné douche/baignoire, WC séparés, un sol en carrelage de céramique, un mur gris et une cabine de douche avec un rideau.

Артистическая квартира площадью 110 м2 в Краснодаре.
Интерьер квартиры дизайнеров Ярослава и Елены Алдошиных реализовывался ровно 9 месяцев. Пространство проектировалось для двух человек, которые ведут активный образ жизни, находятся в постоянном творческом поиске, любят путешествия и принимать гостей. А еще дизайнеры большое количество времени работают дома, создавая свои проекты.
Основная задача - создать современное, эстетичное, креативное пространство, которое вдохновляет на творческие поиски. За основу выбраны яркие смелые цветовые и фактурные сочетания.
Изначально дизайнеры искали жилье с нестандартными исходными данными и их выбор пал на квартиру площадью 110 м2 с антресолью - «вторым уровнем» и террасой, расположенную на последнем этаже дома.
Планировка изначально была удачной и подверглась минимальным изменениям, таким как перенос дверных проемов и незначительным корректировкам по стенам.
Основным плюсом исходной планировки была кухня-гостиная с высоким скошенным потолком, высотой пять метров в самой высокой точке. Так же из этой зоны имеется выход на террасу с видом на город. Окна помещения и сама терраса выходят на западную сторону, что позволяет практически каждый день наблюдать прекрасные закаты. В зоне гостиной мы отвели место для дровяного камина и вывели все нужные коммуникации, соблюдая все правила для согласования установки, это возможно благодаря тому, что квартира располагается на последнем этаже дома.
Особое помещение квартиры - антресоль - светлое пространство с большим количеством окон и хорошим видом на город. Так же в квартире имеется спальня площадью 20 м2 и миниатюрная ванная комната миниатюрных размеров 5 м2, но с высоким потолком 4 метра.
Пространство под лестницей мы преобразовали в масштабную систему хранения в которой предусмотрено хранение одежды, стиральная и сушильная машина, кладовая, место для робота-пылесоса. Дизайн кухонной мебели полностью спроектирован нами, он состоит из высоких пеналов с одной стороны и длинной рабочей зоной без верхних фасадов, только над варочной поверхностью спроектирован шкаф-вытяжка.
Зону отдыха в гостиной мы собрали вокруг антикварного Французского камина, привезенного из Голландии. Одним из важных решений была установка прозрачной перегородки во всю стену между гостиной и террасой, это позволило визуально продлить пространство гостиной на открытую террасу и наоборот впустить озеленение террасы в пространство гостиной.
Местами мы оставили открытой грубую кирпичную кладку, выкрасив ее матовой краской. Спальня общей площадью 20 кв.м имеет скошенный потолок так же, как и кухня-гостиная, где вместили все необходимое: кровать, два шкафа для хранения вещей, туалетный столик.
На втором этаже располагается кабинет со всем необходимым дизайнеру, а так же большая гардеробная комната.
В ванной комнате мы установили отдельностоящую ванну, а так же спроектировали специальную конструкцию кронштейнов шторок для удобства пользования душем. По периметру ванной над керамической плиткой использовали обои, которые мы впоследствии покрыли матовым лаком, не изменившим их по цвету, но защищающим от капель воды и пара.
Для нас было очень важно наполнить интерьер предметами искусства, для этого мы выбрали работы Сергея Яшина, которые очень близки нам по духу.
В качестве основного оттенка был выбран глубокий синий оттенок в который мы выкрасили не только стены, но и потолок. Палитра была выбрана не случайно, на передний план выходят оттенки пыльно-розового и лососевого цвета, а пространства за ними и над ними окутывает глубокий синий, который будто растворяет, погружая в тени стены вокруг и визуально стирает границы помещений, особенно в вечернее время. На этом же цветовом эффекте построен интерьер спальни и кабинета.
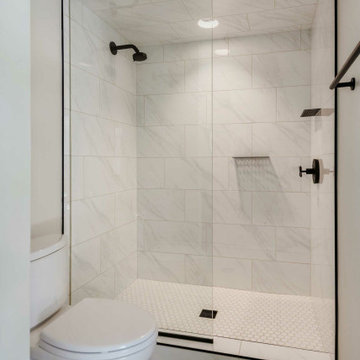
The existing bathroom in the ADU was cramped and did not match the homeowner’s personal design style. The concrete slab addition allowed us to enlarge the bathroom to fit a large walk-in shower. Keeping the same overall layout allowed the homeowner to save money on plumbing.
To match the modern black windows and doors, the homeowner chose matte black Kohler shower and sink fixtures. A new larger white pedestal sink and hex tile in arctic white beautifully complement the Florentine Carrara marble tiles on the walls and shower ceiling. The black mirror pops against the clean white walls, and the entire room is well lit with a gold decorative fixture and recessed lighting.
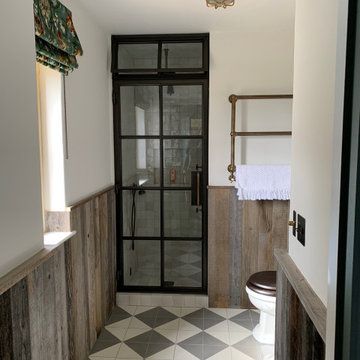
Inspiration pour une petite salle d'eau rustique avec une douche à l'italienne, WC séparés, un mur blanc, carreaux de ciment au sol, un lavabo de ferme, un sol multicolore, une cabine de douche à porte battante, meuble simple vasque et du lambris.
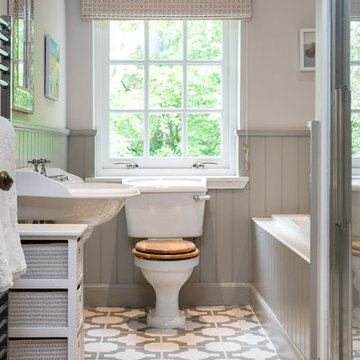
Réalisation d'une douche en alcôve principale champêtre avec une baignoire en alcôve, WC séparés, un mur gris, un lavabo de ferme, un sol multicolore et une cabine de douche à porte battante.
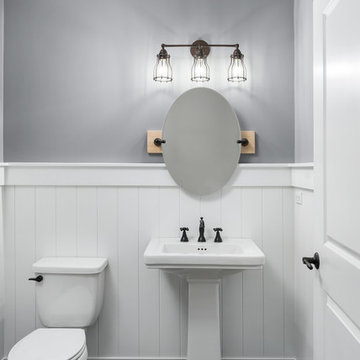
DJK Custom Homes, Inc.
Réalisation d'une salle d'eau champêtre de taille moyenne avec WC séparés, un mur gris, parquet foncé, un lavabo de ferme et un sol marron.
Réalisation d'une salle d'eau champêtre de taille moyenne avec WC séparés, un mur gris, parquet foncé, un lavabo de ferme et un sol marron.
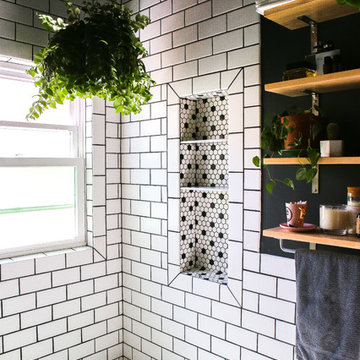
This black-and-white powder room is a contrast of old and new as well as a lesson in spending priorities. It features a refurbished pedestal sink with a painted black background all set off by inexpensive subway tile.
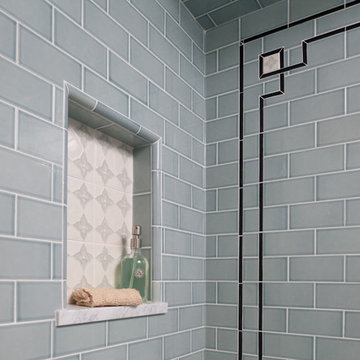
Christian J Anderson Photography
Exemple d'une petite salle de bain chic avec WC séparés, un carrelage bleu, un mur blanc, un sol en carrelage de porcelaine, un lavabo de ferme, un sol blanc et une cabine de douche à porte battante.
Exemple d'une petite salle de bain chic avec WC séparés, un carrelage bleu, un mur blanc, un sol en carrelage de porcelaine, un lavabo de ferme, un sol blanc et une cabine de douche à porte battante.
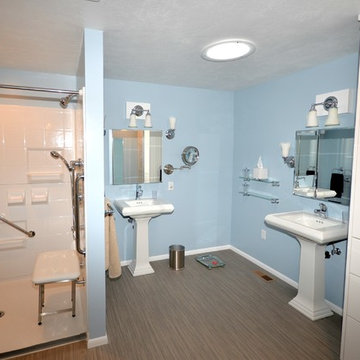
A small addition was added to this home to accommodate this master bath off the master bedroom for a client who needed a handicap accessible shower.
Idée de décoration pour une salle de bain principale tradition de taille moyenne avec un placard à porte shaker, des portes de placard blanches, une douche à l'italienne, WC séparés, un mur bleu, un sol en vinyl, un lavabo de ferme, une baignoire en alcôve, des carreaux de céramique, un plan de toilette en surface solide, un sol beige, une cabine de douche avec un rideau et un plan de toilette blanc.
Idée de décoration pour une salle de bain principale tradition de taille moyenne avec un placard à porte shaker, des portes de placard blanches, une douche à l'italienne, WC séparés, un mur bleu, un sol en vinyl, un lavabo de ferme, une baignoire en alcôve, des carreaux de céramique, un plan de toilette en surface solide, un sol beige, une cabine de douche avec un rideau et un plan de toilette blanc.
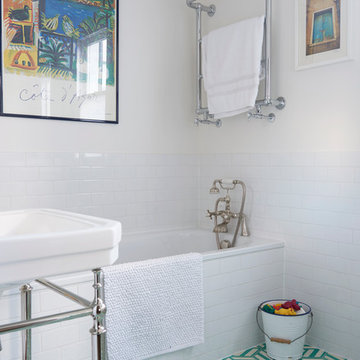
The Family Bathroom has been created by joining up the previous Bathroom and separate WC. The latter has been transformed into a walk-in shower.
Handmade hexagon shaped floor tiles make this room into a traditional bathroom. The white metro tiles on the walls compliment toe traditional polished chrome sanitaryware fittings.
Photography by Verity Cahill

Brendon Pinola
Inspiration pour une douche en alcôve principale rustique de taille moyenne avec des portes de placard blanches, une baignoire indépendante, WC séparés, un carrelage gris, un carrelage blanc, du carrelage en marbre, un mur blanc, un sol en marbre, un lavabo de ferme, un plan de toilette en marbre, un sol blanc, une cabine de douche à porte battante et un plan de toilette blanc.
Inspiration pour une douche en alcôve principale rustique de taille moyenne avec des portes de placard blanches, une baignoire indépendante, WC séparés, un carrelage gris, un carrelage blanc, du carrelage en marbre, un mur blanc, un sol en marbre, un lavabo de ferme, un plan de toilette en marbre, un sol blanc, une cabine de douche à porte battante et un plan de toilette blanc.
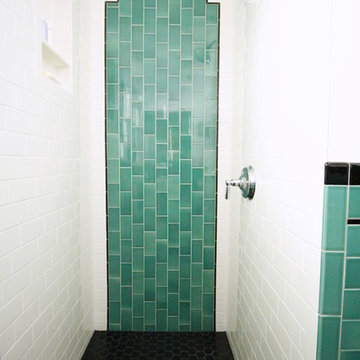
This vintage style bathroom was inspired by it's 1930's art deco roots. The goal was to recreate a space that felt like it was original. With lighting from Rejuvenation, tile from B&W tile and Kohler fixtures, this is a small bathroom that packs a design punch. Interior Designer- Marilynn Taylor, The Taylored Home
Contractor- Allison Allain, Plumb Crazy Contracting.
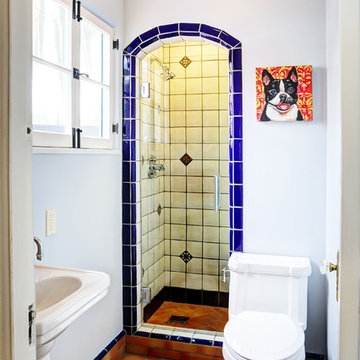
Stephanie Wiley Photography
Idées déco pour une salle de bain méditerranéenne avec un lavabo de ferme, WC séparés et un mur blanc.
Idées déco pour une salle de bain méditerranéenne avec un lavabo de ferme, WC séparés et un mur blanc.
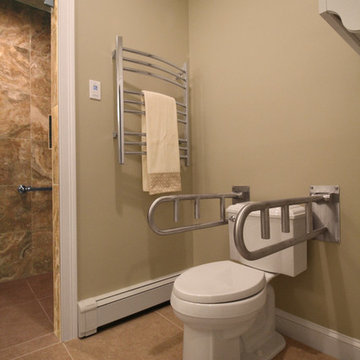
It’s no surprise these Hanover clients reached out to Cathy and Ed of Renovisions for design and build services as they wanted a local professional bath specialist to turn their plain builder-grade bath into a luxurious handicapped accessible master bath.
Renovisions had safety and universal design in mind while creating this customized two-person super shower and well-appointed master bath so their clients could escape to a special place to relax and energize their senses while also helping to conserve time and water as it is used simultaneously by them.
This completely water proofed spacious 4’x8’ walk-in curb-less shower with lineal drain system and larger format porcelain tiles was a must have for our senior client –with larger tiles there are less grout lines, easier to clean and easier to maneuver using a walker to enter and exit the master bath.
Renovisions collaborated with their clients to design a spa-like bath with several amenities and added conveniences with safety considerations. The bench seat that spans the width of the wall was a great addition to the shower. It’s a comfortable place to sit down and stretch out and also to keep warm as electric mesh warming materials were used along with a programmable thermostat to keep these homeowners toasty and cozy!
Careful attention to all of the details in this master suite created a peaceful and elegant environment that, simply put, feels divine. Adding details such as the warming towel rack, mosaic tiled shower niche, shiny polished chrome decorative safety grab bars that also serve as towel racks and a towel rack inside the shower area added a measure of style. A stately framed mirror over the pedestal sink matches the warm white painted finish of the linen storage cabinetry that provides functionality and good looks to this space. Pull-down safety grab bars on either side of the comfort height high-efficiency toilet was essential to keep safety as a top priority.
Water, water everywhere for this well deserving couple – multiple shower heads enhances the bathing experience for our client with mobility issues as 54 soft sprays from each wall jet provide a soothing and cleansing effect – a great choice because they do not require gripping and manipulating handles yet provide a sleek look with easy cleaning. The thermostatic valve maintains desired water temperature and volume controls allows the bather to utilize the adjustable hand-held shower on a slide-bar- an ideal fixture to shower and spray down shower area when done.
A beautiful, frameless clear glass enclosure maintains a clean, open look without taking away from the stunning and richly grained marble-look tiles and decorative elements inside the shower. In addition to its therapeutic value, this shower is truly a design focal point of the master bath with striking tile work, beautiful chrome fixtures including several safety grab bars adding aesthetic value as well as safety benefits.
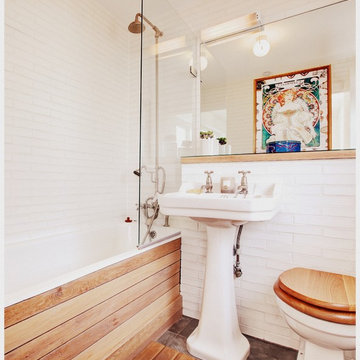
Réalisation d'une salle de bain blanche et bois champêtre avec un lavabo de ferme, une baignoire en alcôve, un combiné douche/baignoire, WC séparés, un carrelage blanc et un mur blanc.
Idées déco de salles de bain avec WC séparés et un lavabo de ferme
1