Idées déco de salles de bain avec WC séparés et un lavabo de ferme
Trier par :
Budget
Trier par:Populaires du jour
1 - 20 sur 6 171 photos
1 sur 3

Two bathroom renovation in the heart of the historic Roland Park area in Maryland. A complete refresh for the kid's bathroom with basketweave marble floors and traditional subway tile walls and wainscoting.
Working in small spaces, the primary was extended to create a large shower with new Carrara polished marble walls and floors. Custom picture frame wainscoting to bring elegance to the space as a nod to its traditional design. Chrome finishes throughout both bathrooms for a clean, timeless look.
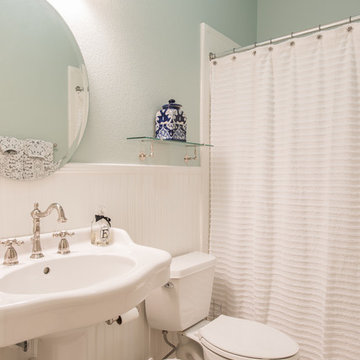
White-painted wainscoting and Sherwin Williams "Rainwashed" create a soothing combination for this first floor bath. The hexagon tile floor creates a charming farmhouse feel. The goose-neck fixture compliments the spacious pedestal sink.
Michael Hunter Photography

Bronze Green family bathroom with dark rusty red slipper bath, marble herringbone tiles, cast iron fireplace, oak vanity sink, walk-in shower and bronze green tiles, vintage lighting and a lot of art and antiques objects!

Exemple d'une grande salle de bain principale tendance en bois brun avec un placard à porte plane, une baignoire d'angle, un combiné douche/baignoire, WC séparés, un carrelage beige, un carrelage métro, un mur beige, un sol en marbre, un lavabo de ferme, un plan de toilette en marbre, un sol beige, une cabine de douche à porte battante, un plan de toilette multicolore, une niche, meuble double vasque et meuble-lavabo suspendu.

Réalisation d'une salle d'eau urbaine de taille moyenne avec un placard à porte plane, des portes de placard grises, une douche à l'italienne, WC séparés, un mur gris, un sol en bois brun, un lavabo de ferme, un sol marron, aucune cabine, un plan de toilette gris et meuble simple vasque.
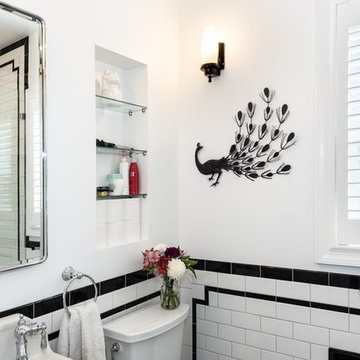
Aménagement d'une salle de bain principale rétro de taille moyenne avec une douche d'angle, WC séparés, un carrelage blanc, un carrelage métro, un mur gris, un sol en carrelage de porcelaine, un lavabo de ferme, un sol blanc et une cabine de douche à porte battante.

Upper half of walls painted hale navy blue from Benjamin Moore’s historical colors line
// Tall panel was built to give privacy to the toilet
// Added a full height mirror to the privacy wall
// Added LED rope lighting for a night light
// Bathroom features all LED lights. All lights are on dimmers yet correct to the period of the house.
// Photo shows relocated door which leads from bathroom into bedroom. Door on left (with robe) leads to his suit closet.
// Original doors were painted, rehung and new hardware installed
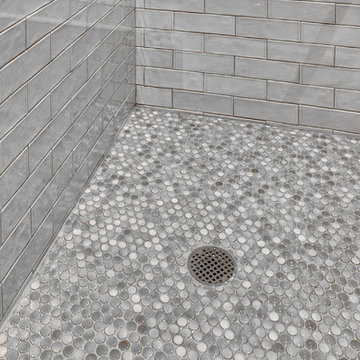
Subway tiled walls and penny tile with a centerline drain.
Photos by Chris Veith
Exemple d'une grande douche en alcôve chic avec WC séparés, un carrelage gris, un carrelage métro, un mur beige, un sol en bois brun, un lavabo de ferme, un sol marron et une cabine de douche à porte battante.
Exemple d'une grande douche en alcôve chic avec WC séparés, un carrelage gris, un carrelage métro, un mur beige, un sol en bois brun, un lavabo de ferme, un sol marron et une cabine de douche à porte battante.
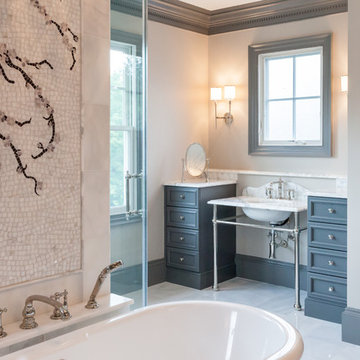
Exemple d'une salle de bain principale nature avec un placard avec porte à panneau encastré, des portes de placard grises, une baignoire indépendante, une douche double, WC séparés, un carrelage gris, du carrelage en marbre, un mur blanc, un sol en marbre, un lavabo de ferme, un plan de toilette en marbre, un sol gris, une cabine de douche à porte battante et un plan de toilette gris.
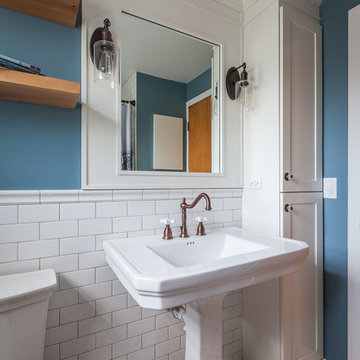
Cette photo montre une salle de bain romantique de taille moyenne pour enfant avec un placard à porte shaker, des portes de placard blanches, une baignoire en alcôve, un combiné douche/baignoire, WC séparés, un carrelage blanc, un carrelage métro, un mur bleu, un sol en carrelage de céramique, un lavabo de ferme, un sol blanc et une cabine de douche avec un rideau.
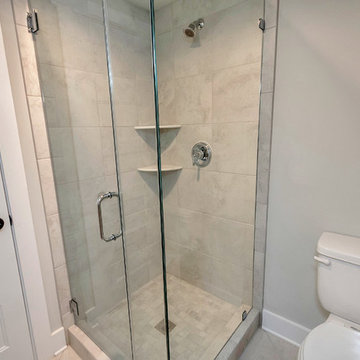
Cette image montre une petite salle d'eau design avec une douche d'angle, WC séparés, un carrelage gris, des carreaux de porcelaine, un sol en carrelage de porcelaine, un lavabo de ferme, un sol beige, une cabine de douche à porte battante et un mur gris.
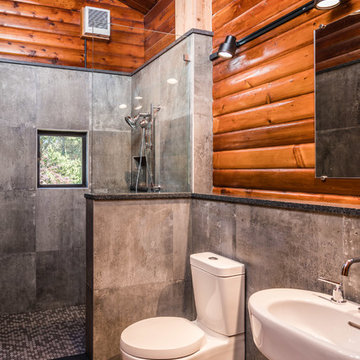
Interior of Lopez Sound Remodel:
Bill Evans Photography
Exemple d'une petite salle de bain principale montagne avec une douche ouverte, un carrelage gris, des carreaux de béton, un sol en carrelage de céramique, un lavabo de ferme, un sol gris, aucune cabine, WC séparés, un mur marron et un plan de toilette en surface solide.
Exemple d'une petite salle de bain principale montagne avec une douche ouverte, un carrelage gris, des carreaux de béton, un sol en carrelage de céramique, un lavabo de ferme, un sol gris, aucune cabine, WC séparés, un mur marron et un plan de toilette en surface solide.

The tile in the kids' bath is all new, designed to look original to the 1936 home. The tile is from B&W Tile in Los Angeles.
Aménagement d'une douche en alcôve victorienne de taille moyenne avec WC séparés, un carrelage noir et blanc, des carreaux de céramique, un mur blanc, un sol en carrelage de céramique, un lavabo de ferme, un sol noir et une cabine de douche avec un rideau.
Aménagement d'une douche en alcôve victorienne de taille moyenne avec WC séparés, un carrelage noir et blanc, des carreaux de céramique, un mur blanc, un sol en carrelage de céramique, un lavabo de ferme, un sol noir et une cabine de douche avec un rideau.
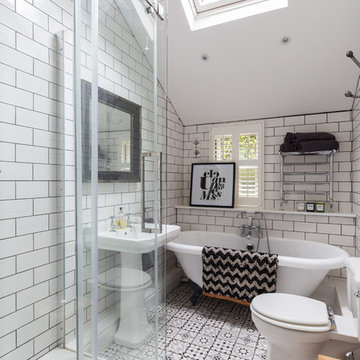
Bathroom Featured on Houzz: https://www.houzz.co.uk/magazine/8-cosas-que-no-debes-hacer-en-el-bano-de-tu-casa-stsetivw-vs~121706179
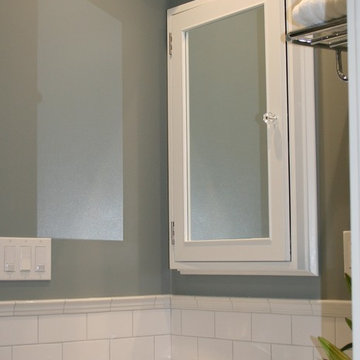
Custom Spaces
Aménagement d'une petite salle d'eau classique en bois foncé avec un lavabo de ferme, un placard à porte shaker, un plan de toilette en marbre, une douche d'angle, WC séparés, un carrelage blanc, des carreaux de céramique, un mur gris et un sol en marbre.
Aménagement d'une petite salle d'eau classique en bois foncé avec un lavabo de ferme, un placard à porte shaker, un plan de toilette en marbre, une douche d'angle, WC séparés, un carrelage blanc, des carreaux de céramique, un mur gris et un sol en marbre.
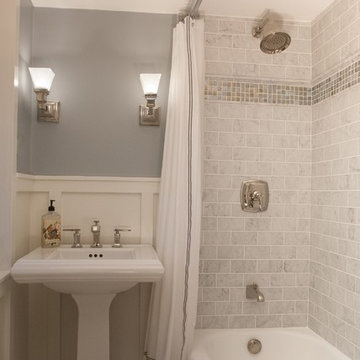
A farmhouse bathroom with marble tile, polished nickel fixtures, and white board and batten
Idées déco pour une petite salle de bain campagne avec un lavabo de ferme, un combiné douche/baignoire, WC séparés, un carrelage gris, un carrelage métro, un mur gris, un sol en marbre, une baignoire en alcôve, un sol gris et une cabine de douche avec un rideau.
Idées déco pour une petite salle de bain campagne avec un lavabo de ferme, un combiné douche/baignoire, WC séparés, un carrelage gris, un carrelage métro, un mur gris, un sol en marbre, une baignoire en alcôve, un sol gris et une cabine de douche avec un rideau.
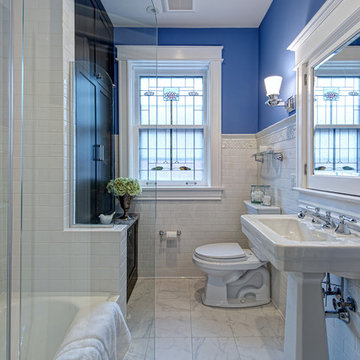
Sophistication with a timeless sense of chic describes this beautiful bath renovation. A vintage European look is acheived using the "Lutezia" pedestal lavatory by Porcher. The bath is enclosed with a round top tub shield by Fleurco. The original stained glass window and medicine cabinets were integrated flawlessly. Pristine subway tile is bordered with Stone A La Mod inset, crown and floor molding echos the craftsmanship of a vintage bath.
Paint Sherwin Williams, "Lobeila" 6809
Matthew Harrer Photography
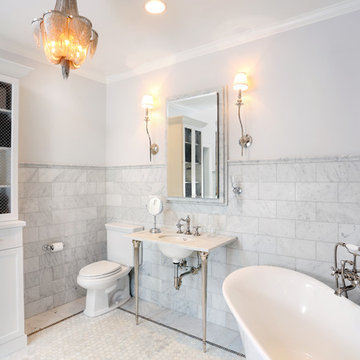
While console sinks can be stunning, they don't provide anything for storage. This bathroom features recessed medicine cabinets framed in Carrera Marble and a white cabinetry tower to meet storage needs.
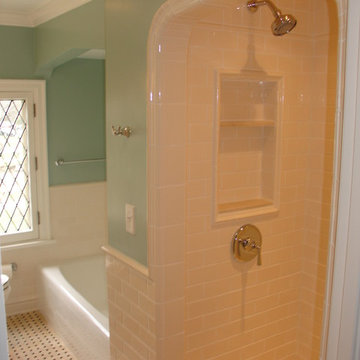
This bathroom is in a traditional home with great character in the woodwork, paneling and materials. The homeowners desired an interior finish and fixture upgrade to the room, without losing the character of the quaint space. The wall tile is Pratt and Larson with a special glaze and floor tile is a custom created stone mosaic with black polished marble and honed creme marfil. The paint selection plays off the softer blue hues of the surrounding bedrooms and gives the 'spa' effect the homeowners wanted.
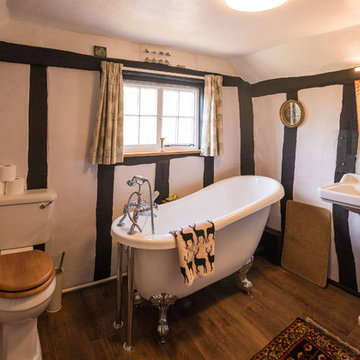
Glen Farthing
Exemple d'une petite salle de bain nature avec WC séparés, un lavabo de ferme, une baignoire sur pieds, un mur multicolore et un sol marron.
Exemple d'une petite salle de bain nature avec WC séparés, un lavabo de ferme, une baignoire sur pieds, un mur multicolore et un sol marron.
Idées déco de salles de bain avec WC séparés et un lavabo de ferme
1