Idées déco de salles de bain avec WC suspendus et un plan de toilette en granite
Trier par :
Budget
Trier par:Populaires du jour
1 - 20 sur 1 699 photos
1 sur 3

This Ohana model ATU tiny home is contemporary and sleek, cladded in cedar and metal. The slanted roof and clean straight lines keep this 8x28' tiny home on wheels looking sharp in any location, even enveloped in jungle. Cedar wood siding and metal are the perfect protectant to the elements, which is great because this Ohana model in rainy Pune, Hawaii and also right on the ocean.
A natural mix of wood tones with dark greens and metals keep the theme grounded with an earthiness.
Theres a sliding glass door and also another glass entry door across from it, opening up the center of this otherwise long and narrow runway. The living space is fully equipped with entertainment and comfortable seating with plenty of storage built into the seating. The window nook/ bump-out is also wall-mounted ladder access to the second loft.
The stairs up to the main sleeping loft double as a bookshelf and seamlessly integrate into the very custom kitchen cabinets that house appliances, pull-out pantry, closet space, and drawers (including toe-kick drawers).
A granite countertop slab extends thicker than usual down the front edge and also up the wall and seamlessly cases the windowsill.
The bathroom is clean and polished but not without color! A floating vanity and a floating toilet keep the floor feeling open and created a very easy space to clean! The shower had a glass partition with one side left open- a walk-in shower in a tiny home. The floor is tiled in slate and there are engineered hardwood flooring throughout.

Liz Andrews Photography and Design
Inspiration pour une grande salle de bain principale design en bois clair avec un placard à porte plane, une baignoire indépendante, un sol noir, un mur blanc, aucune cabine, un plan de toilette gris, une douche ouverte, WC suspendus, un carrelage noir, des carreaux de céramique, un sol en carrelage de céramique, un lavabo intégré, un plan de toilette en granite, une niche, meuble double vasque et meuble-lavabo suspendu.
Inspiration pour une grande salle de bain principale design en bois clair avec un placard à porte plane, une baignoire indépendante, un sol noir, un mur blanc, aucune cabine, un plan de toilette gris, une douche ouverte, WC suspendus, un carrelage noir, des carreaux de céramique, un sol en carrelage de céramique, un lavabo intégré, un plan de toilette en granite, une niche, meuble double vasque et meuble-lavabo suspendu.

Aménagement d'une grande salle de bain principale moderne en bois clair avec un placard à porte plane, une baignoire indépendante, un espace douche bain, WC suspendus, un carrelage beige, des carreaux de béton, un mur beige, un lavabo encastré, un plan de toilette en granite et un sol en marbre.

This light filled bathroom uses porcelain tiles across the walls and floor, a composite stone worktop and a white a custom-made vanity unit helps to achieve a contemporary classic look. Black fittings provide a great contrast to this bright space and mirrored wall cabinets provides concealed storage, visually expanding the size of the space. (Photography: David Giles)
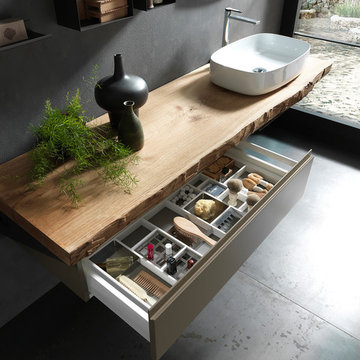
salle de bain antony, salle de bain 92, salles de bain antony, salle de bain archeda, salle de bain les hauts-de-seine, salle de bain moderne, salles de bain sur-mesure, sdb 92

New modern primary bathroom that uses waterproof plaster for the whole space. The bathtub is custom and made of the same waterproof plaster. Wall mounted faucets. Separate showers.
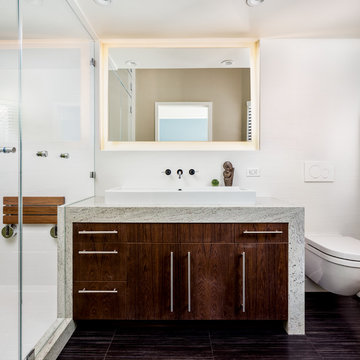
For this kitchen and bath remodel in San Francisco's Cole Valley, our client wanted us to open the kitchen up to the living room and create a new modern feel for all of the remodeled areas. Opening the kitchen to the living area provided a structural challenge as the wall we had to remove was load-bearing and there was a separately owned condo on the floor below. Working closely with a structural engineer, we created a strategy to carry the weight to the exterior walls of the building. In order to do this we had to tear off the entire roof and rebuild it with new structural joists which could span from property line to property line. To achieve a dramatic daylighting effect, we created a slot skylight over the back wall of the kitchen with the beams running through the skylight. Cerulean blue, back-painted glass for the backsplash and a thick waterfall edge for the island add more distinctive touches to this kitchen design. In the master bath we created a sinuous counter edge which tracks its way to the floor to create a curb for the shower. Green tile imported from Morocco adds a pop of color in the shower and a custom built indirect LED lighting cove creates a glow of light around the mirror. Photography by Christopher Stark.
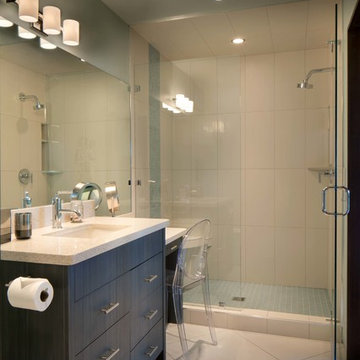
Gibeon Photography
Exemple d'une grande douche en alcôve principale moderne en bois brun avec une vasque, un plan de toilette en granite, WC suspendus, un carrelage blanc, un mur gris et parquet clair.
Exemple d'une grande douche en alcôve principale moderne en bois brun avec une vasque, un plan de toilette en granite, WC suspendus, un carrelage blanc, un mur gris et parquet clair.
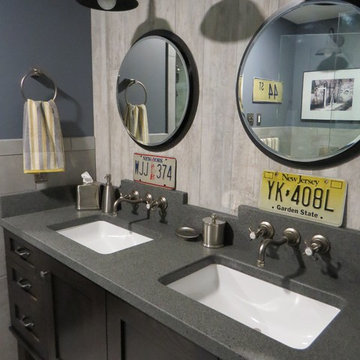
Photos by Robin Amorello, CKD CAPS
Réalisation d'une petite salle d'eau urbaine en bois foncé avec un lavabo encastré, un placard avec porte à panneau encastré, un plan de toilette en granite, WC suspendus, des carreaux de porcelaine, un mur gris, un sol en carrelage de porcelaine et un carrelage gris.
Réalisation d'une petite salle d'eau urbaine en bois foncé avec un lavabo encastré, un placard avec porte à panneau encastré, un plan de toilette en granite, WC suspendus, des carreaux de porcelaine, un mur gris, un sol en carrelage de porcelaine et un carrelage gris.

This very small bathroom was visually expanded by removing the tub/shower curtain at the end of the room and replacing it with a full-width dual shower/steamshower. A tub-fill spout was installed to serve as a baby tub filler/toddler "shower." The pedestal trough sink was used to open up the floor space, and an art deco cabinet was modified to a minimal depth to hold other bathroom essentials. The medicine cabinet is custom-made, has two receptacles in it, and is 8" deep.
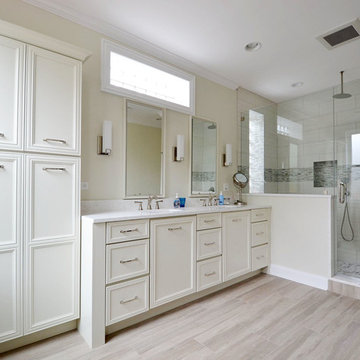
Cette image montre une salle d'eau traditionnelle avec un placard en trompe-l'oeil, des portes de placard beiges, WC suspendus, un carrelage gris, un mur beige, un lavabo posé, un plan de toilette en granite, un sol marron, une cabine de douche à porte battante et un plan de toilette blanc.

Idée de décoration pour une salle d'eau grise et blanche design en bois brun de taille moyenne avec une baignoire indépendante, une douche à l'italienne, WC suspendus, un carrelage gris, des carreaux de porcelaine, un mur gris, sol en béton ciré, un lavabo suspendu, un plan de toilette en granite, un sol gris, une cabine de douche avec un rideau, un plan de toilette gris, meuble simple vasque et meuble-lavabo suspendu.
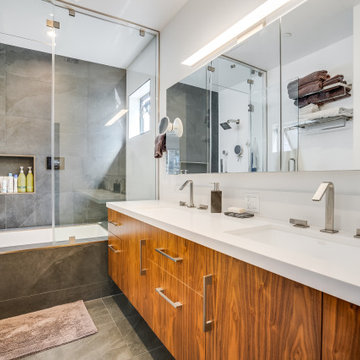
Exemple d'une salle de bain principale moderne en bois brun de taille moyenne avec un placard à porte plane, une baignoire encastrée, un combiné douche/baignoire, WC suspendus, un carrelage blanc, du carrelage en marbre, un mur gris, un sol en carrelage de céramique, un lavabo encastré, un plan de toilette en granite, un sol gris, une cabine de douche à porte battante, un plan de toilette blanc, un banc de douche, meuble double vasque et meuble-lavabo suspendu.
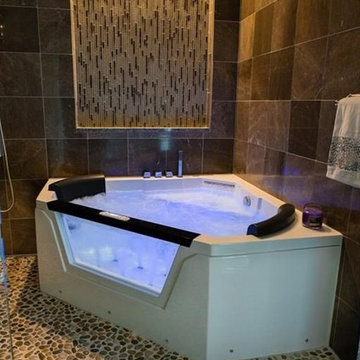
Love this two-person hot tub with jets, waterfall faucet, hand-held, chronotherapy. It even has a radio. Photos taken by Kit Ehrman and/or Berkshire Hathaway agent.
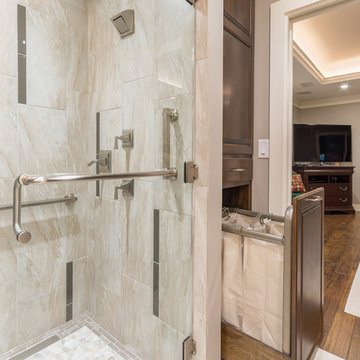
Christopher Davison, AIA
Cette photo montre une salle d'eau chic en bois brun de taille moyenne avec un placard avec porte à panneau surélevé, une douche à l'italienne, WC suspendus, un carrelage gris, un carrelage en pâte de verre, un mur beige, un sol en carrelage de porcelaine, un lavabo encastré et un plan de toilette en granite.
Cette photo montre une salle d'eau chic en bois brun de taille moyenne avec un placard avec porte à panneau surélevé, une douche à l'italienne, WC suspendus, un carrelage gris, un carrelage en pâte de verre, un mur beige, un sol en carrelage de porcelaine, un lavabo encastré et un plan de toilette en granite.
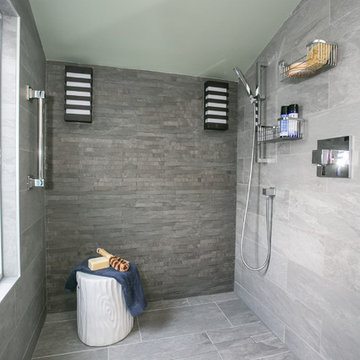
Exemple d'une salle de bain principale tendance de taille moyenne avec un placard en trompe-l'oeil, des portes de placard marrons, une douche à l'italienne, WC suspendus, un carrelage gris, des carreaux de céramique, un mur vert, un sol en carrelage de céramique, un lavabo encastré, un plan de toilette en granite, un sol gris, aucune cabine et un plan de toilette beige.
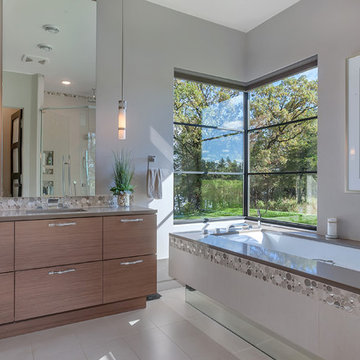
Lynnette Bauer - 360REI
Réalisation d'une petite salle de bain principale design en bois foncé avec une baignoire encastrée, WC suspendus, un carrelage gris, un mur gris, un sol en carrelage de céramique, un sol beige, un placard sans porte, une douche ouverte, un carrelage de pierre, une vasque, un plan de toilette en granite et une cabine de douche à porte battante.
Réalisation d'une petite salle de bain principale design en bois foncé avec une baignoire encastrée, WC suspendus, un carrelage gris, un mur gris, un sol en carrelage de céramique, un sol beige, un placard sans porte, une douche ouverte, un carrelage de pierre, une vasque, un plan de toilette en granite et une cabine de douche à porte battante.

This bathroom was part of an apartment renovation and I used the same finishes that I used in their kitchen to keep a seamless design through-out.
The wall mounted vanity unit features large draws with american Oak veneer finish (planked) and Black Granite top with under-mounted sinks. Large mirror unit features storage behind the mirrors and lighting about the unit.
Large walk in shower with rain-head and adjustable shower.
Photography by Kallan MacLeod

Master bathroom with curbless corner shower and freestanding tub.
Banyan Photography
Idées déco pour une très grande salle de bain contemporaine avec un carrelage bleu, un carrelage multicolore, un placard à porte plane, des portes de placard marrons, une baignoire indépendante, une douche à l'italienne, WC suspendus, un carrelage en pâte de verre, un mur gris, parquet clair, un lavabo encastré et un plan de toilette en granite.
Idées déco pour une très grande salle de bain contemporaine avec un carrelage bleu, un carrelage multicolore, un placard à porte plane, des portes de placard marrons, une baignoire indépendante, une douche à l'italienne, WC suspendus, un carrelage en pâte de verre, un mur gris, parquet clair, un lavabo encastré et un plan de toilette en granite.
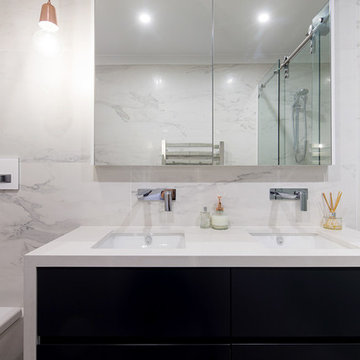
Josh Hill Photography
Cette photo montre une salle de bain principale tendance de taille moyenne avec un placard à porte plane, des portes de placard noires, WC suspendus, un carrelage gris, des carreaux de céramique, un mur multicolore, un sol en carrelage de céramique, un lavabo encastré et un plan de toilette en granite.
Cette photo montre une salle de bain principale tendance de taille moyenne avec un placard à porte plane, des portes de placard noires, WC suspendus, un carrelage gris, des carreaux de céramique, un mur multicolore, un sol en carrelage de céramique, un lavabo encastré et un plan de toilette en granite.
Idées déco de salles de bain avec WC suspendus et un plan de toilette en granite
1