Idées déco de salles de bain avec WC suspendus et un plan de toilette en granite
Trier par :
Budget
Trier par:Populaires du jour
81 - 100 sur 1 701 photos
1 sur 3
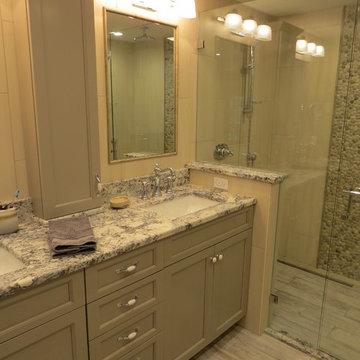
Photos by Robin Amorello, CKD CAPS
Aménagement d'une douche en alcôve principale classique de taille moyenne avec un lavabo encastré, un placard avec porte à panneau encastré, des portes de placard grises, un plan de toilette en granite, WC suspendus, un carrelage multicolore, une plaque de galets, un mur bleu et un sol en carrelage de porcelaine.
Aménagement d'une douche en alcôve principale classique de taille moyenne avec un lavabo encastré, un placard avec porte à panneau encastré, des portes de placard grises, un plan de toilette en granite, WC suspendus, un carrelage multicolore, une plaque de galets, un mur bleu et un sol en carrelage de porcelaine.

This very small bathroom was visually expanded by removing the tub/shower curtain at the end of the room and replacing it with a full-width dual shower/steamshower. A tub-fill spout was installed to serve as a baby tub filler/toddler "shower." The pedestal trough sink was used to open up the floor space, and an art deco cabinet was modified to a minimal depth to hold other bathroom essentials. The medicine cabinet is custom-made, has two receptacles in it, and is 8" deep.
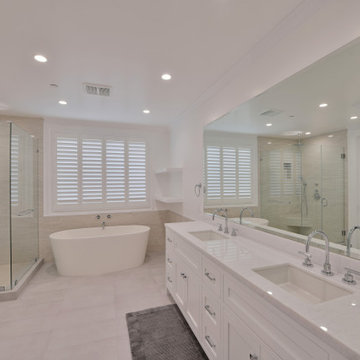
@BuildCisco 1-877-BUILD-57
Cette photo montre une salle de bain principale chic de taille moyenne avec un placard à porte shaker, des portes de placard blanches, une baignoire indépendante, une douche d'angle, WC suspendus, un carrelage blanc, du carrelage en marbre, un mur blanc, un sol en carrelage de porcelaine, un plan de toilette en granite, un sol blanc, un plan de toilette blanc, des toilettes cachées, meuble double vasque, meuble-lavabo encastré et un plafond voûté.
Cette photo montre une salle de bain principale chic de taille moyenne avec un placard à porte shaker, des portes de placard blanches, une baignoire indépendante, une douche d'angle, WC suspendus, un carrelage blanc, du carrelage en marbre, un mur blanc, un sol en carrelage de porcelaine, un plan de toilette en granite, un sol blanc, un plan de toilette blanc, des toilettes cachées, meuble double vasque, meuble-lavabo encastré et un plafond voûté.
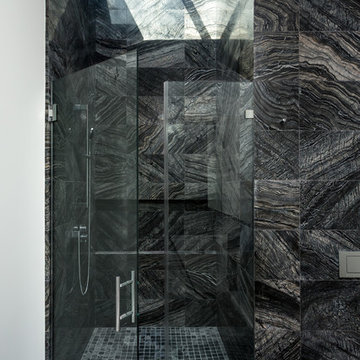
Recreation room bathroom with large shower open to sky. Photo by Clark Dugger
Réalisation d'une salle de bain minimaliste de taille moyenne avec un placard à porte plane, des portes de placard noires, WC suspendus, un carrelage vert, un carrelage de pierre, un mur blanc, un sol en marbre, un lavabo encastré, un plan de toilette en granite, un sol vert et une cabine de douche à porte battante.
Réalisation d'une salle de bain minimaliste de taille moyenne avec un placard à porte plane, des portes de placard noires, WC suspendus, un carrelage vert, un carrelage de pierre, un mur blanc, un sol en marbre, un lavabo encastré, un plan de toilette en granite, un sol vert et une cabine de douche à porte battante.
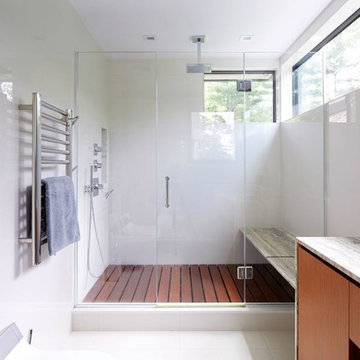
Phillip Ennis Photography
Cette image montre une douche en alcôve principale minimaliste en bois brun de taille moyenne avec un placard à porte plane, WC suspendus, un mur blanc, un sol en carrelage de céramique, un lavabo encastré, un plan de toilette en granite, un sol blanc et une cabine de douche à porte battante.
Cette image montre une douche en alcôve principale minimaliste en bois brun de taille moyenne avec un placard à porte plane, WC suspendus, un mur blanc, un sol en carrelage de céramique, un lavabo encastré, un plan de toilette en granite, un sol blanc et une cabine de douche à porte battante.
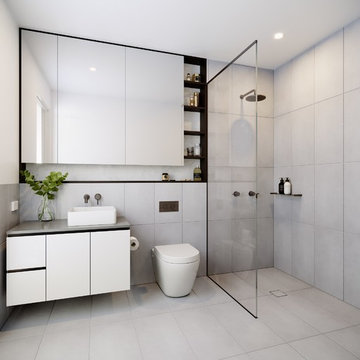
Sophisticated Bathroom, Clean lines, stylish minimalist & ageless. White with a fine detail of Black, Invisible cistern and drainage.
Maximum practicality with ample draws and cupboards for any family.
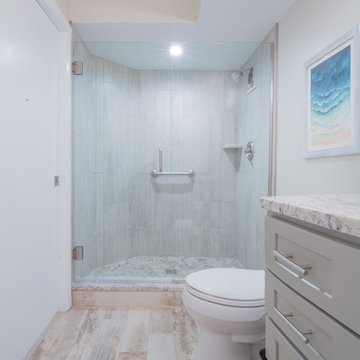
A view of the standing shower in the second bathroom.
Daniele Napolitano
Exemple d'une petite salle de bain bord de mer avec un placard à porte shaker, des portes de placard grises, une douche double, WC suspendus, un carrelage beige, des carreaux de porcelaine, un mur gris, un sol en carrelage de porcelaine, un lavabo posé et un plan de toilette en granite.
Exemple d'une petite salle de bain bord de mer avec un placard à porte shaker, des portes de placard grises, une douche double, WC suspendus, un carrelage beige, des carreaux de porcelaine, un mur gris, un sol en carrelage de porcelaine, un lavabo posé et un plan de toilette en granite.
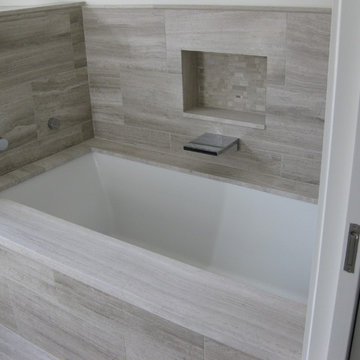
Ann Folan, follyn builders & developers, llc
Idées déco pour une salle de bain principale moderne de taille moyenne avec un lavabo encastré, un placard à porte shaker, des portes de placard blanches, un plan de toilette en granite, une baignoire encastrée, WC suspendus, un carrelage gris, des carreaux de porcelaine, un mur gris et un sol en carrelage de porcelaine.
Idées déco pour une salle de bain principale moderne de taille moyenne avec un lavabo encastré, un placard à porte shaker, des portes de placard blanches, un plan de toilette en granite, une baignoire encastrée, WC suspendus, un carrelage gris, des carreaux de porcelaine, un mur gris et un sol en carrelage de porcelaine.
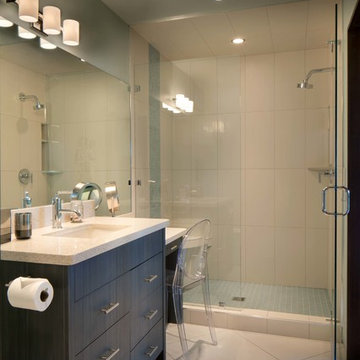
Gibeon Photography
Exemple d'une grande douche en alcôve principale moderne en bois brun avec une vasque, un plan de toilette en granite, WC suspendus, un carrelage blanc, un mur gris et parquet clair.
Exemple d'une grande douche en alcôve principale moderne en bois brun avec une vasque, un plan de toilette en granite, WC suspendus, un carrelage blanc, un mur gris et parquet clair.
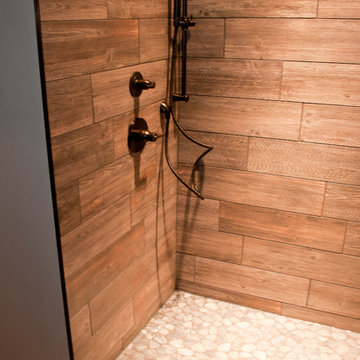
Lower Level Walk-In Shower with Interceramic Graphite Pebble Mosaic Stone Floor and Sunwood Shower Walls
Réalisation d'une salle de bain design en bois brun de taille moyenne avec un lavabo encastré, un placard avec porte à panneau encastré, un plan de toilette en granite, WC suspendus, un carrelage beige, une plaque de galets, un mur beige et un sol en bois brun.
Réalisation d'une salle de bain design en bois brun de taille moyenne avec un lavabo encastré, un placard avec porte à panneau encastré, un plan de toilette en granite, WC suspendus, un carrelage beige, une plaque de galets, un mur beige et un sol en bois brun.

Experience the ultimate bathroom indulgence - an eclectic bathroom delight that's designed to impress. Recently transforming a master bedroom into a confident and bright functional wet area that seamlessly connects with the bedroom. With a stunning double side-by-side shower head and a heated towel rail, this bathroom is the epitome of luxury and comfort. From the carefully curated fixtures to the vibrant colors and textures, every element has been thoughtfully selected to create a space that's both visually stunning and highly functional
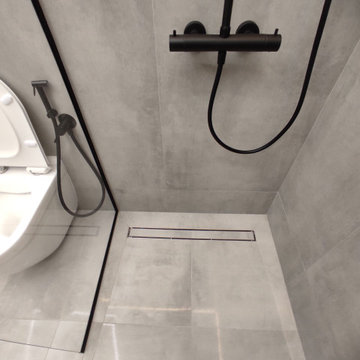
Idées déco pour une salle d'eau grise et blanche contemporaine en bois brun de taille moyenne avec une baignoire indépendante, une douche à l'italienne, WC suspendus, un carrelage gris, des carreaux de porcelaine, un mur gris, sol en béton ciré, un lavabo suspendu, un plan de toilette en granite, un sol gris, une cabine de douche avec un rideau, un plan de toilette gris, meuble simple vasque et meuble-lavabo suspendu.
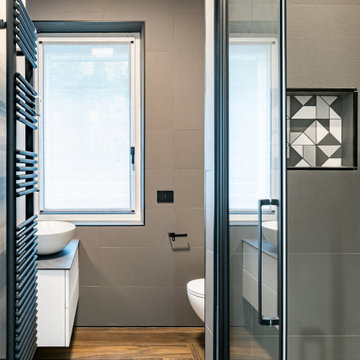
Beige, Tortora e dettagli Neri: questi i colori che caratterizzano la stanza da bagno, dove troviamo un gioco di alternanze dei setti in color beige e tortora con piastrelle dalla trama mossa e ruvida al tatto, ben marcati e delineati dai profili in nero opaco che corrono sia orizzontalmente sia verticalmente per tutti i limiti e cambi di direzione dello spazio.

Liz Andrews Photography and Design
Inspiration pour une grande salle de bain principale design en bois clair avec un placard à porte plane, une baignoire indépendante, un sol noir, un mur blanc, aucune cabine, un plan de toilette gris, une douche ouverte, WC suspendus, un carrelage noir, des carreaux de céramique, un sol en carrelage de céramique, un lavabo intégré, un plan de toilette en granite, une niche, meuble double vasque et meuble-lavabo suspendu.
Inspiration pour une grande salle de bain principale design en bois clair avec un placard à porte plane, une baignoire indépendante, un sol noir, un mur blanc, aucune cabine, un plan de toilette gris, une douche ouverte, WC suspendus, un carrelage noir, des carreaux de céramique, un sol en carrelage de céramique, un lavabo intégré, un plan de toilette en granite, une niche, meuble double vasque et meuble-lavabo suspendu.
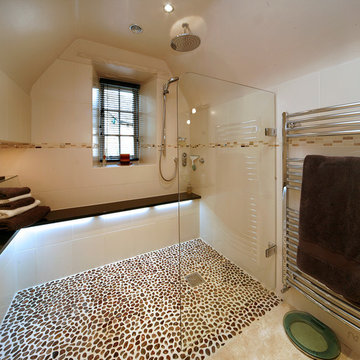
We wanted the shower area to be something special, so we planned it as an open shower – or wetroom – and we recommended a pebbled floor. We paired this with a black granite-topped shelf/seat on the left side and the back wall. We specified a digital shower with both a fixed drencher head and an adjustable handset. We finished the shower with a folding easy-clean shower screen.
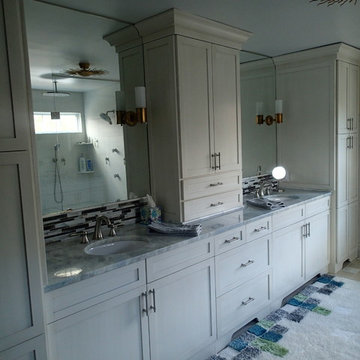
Master Bathroom Renovation -
Full Gut and Relocate Fixtures -
Idée de décoration pour une grande salle de bain principale tradition avec un placard à porte shaker, des portes de placard blanches, une douche double, WC suspendus, un carrelage beige, des carreaux de porcelaine, un mur beige, un sol en carrelage de porcelaine, un lavabo encastré et un plan de toilette en granite.
Idée de décoration pour une grande salle de bain principale tradition avec un placard à porte shaker, des portes de placard blanches, une douche double, WC suspendus, un carrelage beige, des carreaux de porcelaine, un mur beige, un sol en carrelage de porcelaine, un lavabo encastré et un plan de toilette en granite.
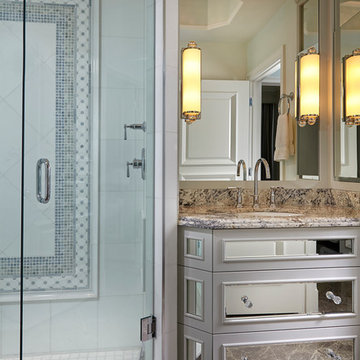
Exemple d'une salle de bain chic de taille moyenne avec un placard avec porte à panneau surélevé, des portes de placard grises, une douche d'angle, WC suspendus, un carrelage blanc, un carrelage de pierre, un mur gris, un sol en marbre, un lavabo encastré et un plan de toilette en granite.
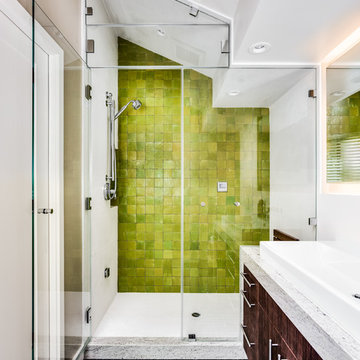
For this kitchen and bath remodel in San Francisco's Cole Valley, our client wanted us to open the kitchen up to the living room and create a new modern feel for all of the remodeled areas. Opening the kitchen to the living area provided a structural challenge as the wall we had to remove was load-bearing and there was a separately owned condo on the floor below. Working closely with a structural engineer, we created a strategy to carry the weight to the exterior walls of the building. In order to do this we had to tear off the entire roof and rebuild it with new structural joists which could span from property line to property line. To achieve a dramatic daylighting effect, we created a slot skylight over the back wall of the kitchen with the beams running through the skylight. Cerulean blue, back-painted glass for the backsplash and a thick waterfall edge for the island add more distinctive touches to this kitchen design. In the master bath we created a sinuous counter edge which tracks its way to the floor to create a curb for the shower. Green tile imported from Morocco adds a pop of color in the shower and a custom built indirect LED lighting cove creates a glow of light around the mirror. Photography by Christopher Stark.
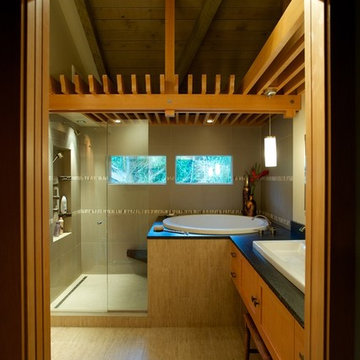
2014 Chrysalis Award Winner: Bathroom over $60,000.
Open and airy with fir trellis defining bathing and vanity areas, this master suite was expanded into the adjacent guest bath.
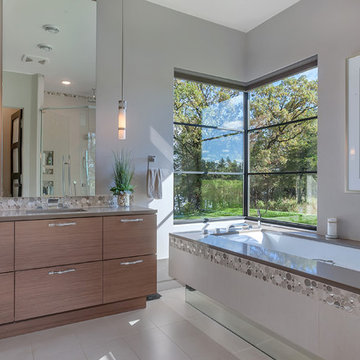
Lynnette Bauer - 360REI
Réalisation d'une petite salle de bain principale design en bois foncé avec une baignoire encastrée, WC suspendus, un carrelage gris, un mur gris, un sol en carrelage de céramique, un sol beige, un placard sans porte, une douche ouverte, un carrelage de pierre, une vasque, un plan de toilette en granite et une cabine de douche à porte battante.
Réalisation d'une petite salle de bain principale design en bois foncé avec une baignoire encastrée, WC suspendus, un carrelage gris, un mur gris, un sol en carrelage de céramique, un sol beige, un placard sans porte, une douche ouverte, un carrelage de pierre, une vasque, un plan de toilette en granite et une cabine de douche à porte battante.
Idées déco de salles de bain avec WC suspendus et un plan de toilette en granite
5