Idées déco de salles de bain avec une baignoire en alcôve et des carreaux en terre cuite
Trier par :
Budget
Trier par:Populaires du jour
41 - 60 sur 62 photos
1 sur 3
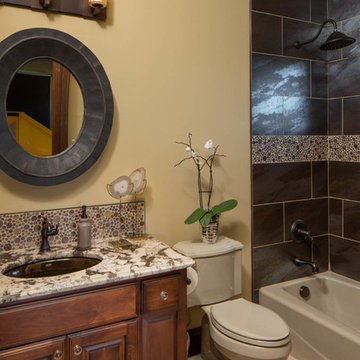
Jerry Hayes Photography
Idée de décoration pour une salle de bain tradition en bois brun pour enfant avec un lavabo encastré, un placard avec porte à panneau surélevé, un plan de toilette en granite, une baignoire en alcôve, un combiné douche/baignoire, un carrelage noir, des carreaux en terre cuite, un sol en travertin, WC séparés et un mur beige.
Idée de décoration pour une salle de bain tradition en bois brun pour enfant avec un lavabo encastré, un placard avec porte à panneau surélevé, un plan de toilette en granite, une baignoire en alcôve, un combiné douche/baignoire, un carrelage noir, des carreaux en terre cuite, un sol en travertin, WC séparés et un mur beige.
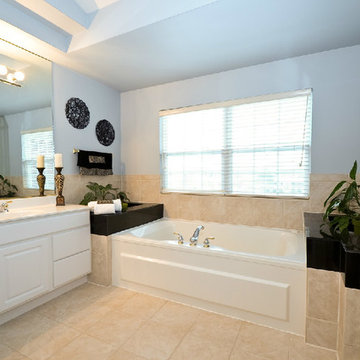
Inspiration pour une douche en alcôve principale design de taille moyenne avec un lavabo posé, un placard à porte plane, des portes de placard blanches, un plan de toilette en surface solide, une baignoire en alcôve, un carrelage beige, des carreaux en terre cuite, un mur bleu et tomettes au sol.
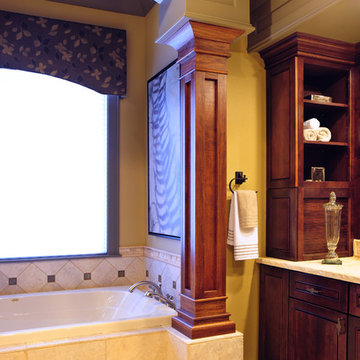
A few years back we had the opportunity to take on this custom traditional transitional ranch style project in Auburn. This home has so many exciting traits we are excited for you to see; a large open kitchen with TWO island and custom in house lighting design, solid surfaces in kitchen and bathrooms, a media/bar room, detailed and painted interior millwork, exercise room, children's wing for their bedrooms and own garage, and a large outdoor living space with a kitchen. The design process was extensive with several different materials mixed together.
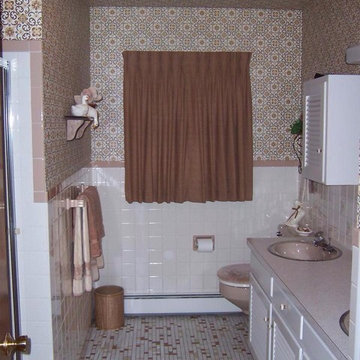
A remodel of a 1960s bathroom
Cette photo montre une salle d'eau chic en bois vieilli de taille moyenne avec une vasque, un placard en trompe-l'oeil, un plan de toilette en bois, une baignoire en alcôve, un combiné douche/baignoire, WC suspendus, un carrelage noir, des carreaux en terre cuite, un mur marron et un sol en travertin.
Cette photo montre une salle d'eau chic en bois vieilli de taille moyenne avec une vasque, un placard en trompe-l'oeil, un plan de toilette en bois, une baignoire en alcôve, un combiné douche/baignoire, WC suspendus, un carrelage noir, des carreaux en terre cuite, un mur marron et un sol en travertin.
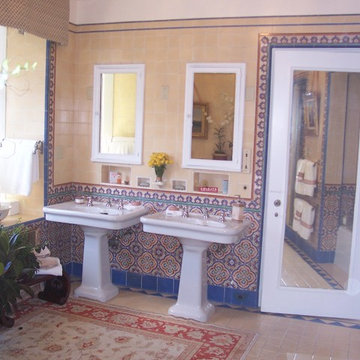
Aménagement d'une grande douche en alcôve classique pour enfant avec un lavabo de ferme, un placard avec porte à panneau encastré, des portes de placard blanches, un plan de toilette en surface solide, une baignoire en alcôve, WC séparés, un carrelage bleu, des carreaux en terre cuite, un mur blanc et tomettes au sol.
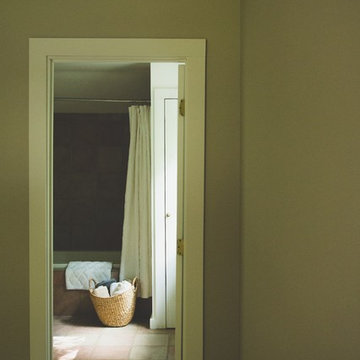
Cette image montre une salle de bain principale marine de taille moyenne avec une baignoire en alcôve, un combiné douche/baignoire, WC à poser, un carrelage multicolore, des carreaux en terre cuite, un mur blanc, tomettes au sol, un lavabo de ferme, un sol multicolore et une cabine de douche avec un rideau.
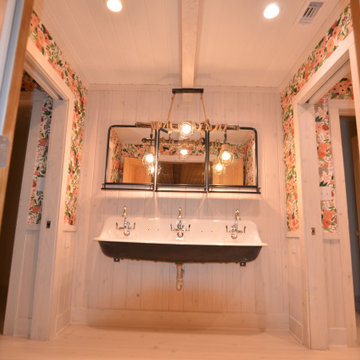
Inspiration pour une très grande salle d'eau rustique avec un placard sans porte, des portes de placard noires, une baignoire en alcôve, un combiné douche/baignoire, WC séparés, un carrelage blanc, des carreaux en terre cuite, un mur blanc, parquet clair, un lavabo suspendu, un sol blanc, une cabine de douche avec un rideau, meuble-lavabo suspendu, un plafond en lambris de bois et du papier peint.
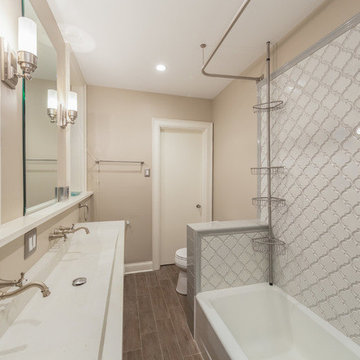
Limited space in the Jack + Jill bathroom needed to be addressed in order to keep the bathroom open and spacious. A custom wood base was created that will double as a storage space for towels. Above a cement trough sink was custom created for the space.
Designed by Chi Renovation & Design who serve Chicago and it's surrounding suburbs, with an emphasis on the North Side and North Shore. You'll find their work from the Loop through Lincoln Park, Skokie, Wilmette, and all of the way up to Lake Forest.
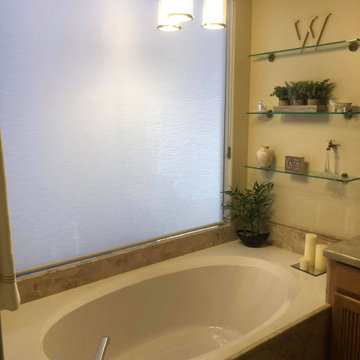
Not only does the natural outside light illuminate well against the grey/blue toned roller shades, but so does the the light from within the home, creating an even more beautiful sight for this bathroom setting.

This 1956 John Calder Mackay home had been poorly renovated in years past. We kept the 1400 sqft footprint of the home, but re-oriented and re-imagined the bland white kitchen to a midcentury olive green kitchen that opened up the sight lines to the wall of glass facing the rear yard. We chose materials that felt authentic and appropriate for the house: handmade glazed ceramics, bricks inspired by the California coast, natural white oaks heavy in grain, and honed marbles in complementary hues to the earth tones we peppered throughout the hard and soft finishes. This project was featured in the Wall Street Journal in April 2022.

This 1956 John Calder Mackay home had been poorly renovated in years past. We kept the 1400 sqft footprint of the home, but re-oriented and re-imagined the bland white kitchen to a midcentury olive green kitchen that opened up the sight lines to the wall of glass facing the rear yard. We chose materials that felt authentic and appropriate for the house: handmade glazed ceramics, bricks inspired by the California coast, natural white oaks heavy in grain, and honed marbles in complementary hues to the earth tones we peppered throughout the hard and soft finishes. This project was featured in the Wall Street Journal in April 2022.

This 1956 John Calder Mackay home had been poorly renovated in years past. We kept the 1400 sqft footprint of the home, but re-oriented and re-imagined the bland white kitchen to a midcentury olive green kitchen that opened up the sight lines to the wall of glass facing the rear yard. We chose materials that felt authentic and appropriate for the house: handmade glazed ceramics, bricks inspired by the California coast, natural white oaks heavy in grain, and honed marbles in complementary hues to the earth tones we peppered throughout the hard and soft finishes. This project was featured in the Wall Street Journal in April 2022.

This 1956 John Calder Mackay home had been poorly renovated in years past. We kept the 1400 sqft footprint of the home, but re-oriented and re-imagined the bland white kitchen to a midcentury olive green kitchen that opened up the sight lines to the wall of glass facing the rear yard. We chose materials that felt authentic and appropriate for the house: handmade glazed ceramics, bricks inspired by the California coast, natural white oaks heavy in grain, and honed marbles in complementary hues to the earth tones we peppered throughout the hard and soft finishes. This project was featured in the Wall Street Journal in April 2022.
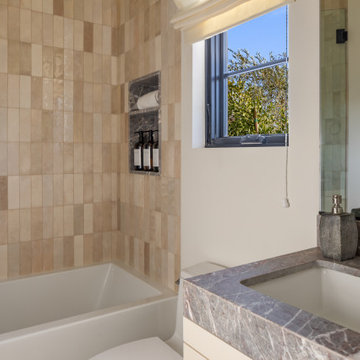
Exemple d'une salle d'eau chic en bois clair de taille moyenne avec un placard à porte affleurante, une baignoire en alcôve, un combiné douche/baignoire, WC à poser, un carrelage beige, des carreaux en terre cuite, un mur blanc, un sol en calcaire, un lavabo encastré, un plan de toilette en marbre, un sol blanc, une cabine de douche à porte battante, un plan de toilette marron, meuble simple vasque et meuble-lavabo encastré.
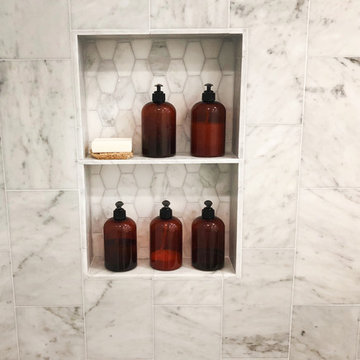
Idée de décoration pour une petite salle de bain design en bois foncé pour enfant avec une baignoire en alcôve, un combiné douche/baignoire, WC suspendus, un carrelage multicolore, des carreaux en terre cuite, un mur blanc, un lavabo encastré, un plan de toilette en marbre, un sol gris, une cabine de douche à porte battante et un plan de toilette blanc.
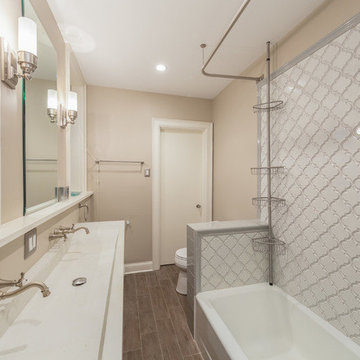
Limited space in the Jack + Jill bathroom needed to be addressed in order to keep the bathroom open and spacious. A custom wood base was created that will double as a storage space for towels. Above a cement trough sink was custom created for the space.
Designed by Chi Renovation & Design who serve Chicago and it's surrounding suburbs, with an emphasis on the North Side and North Shore. You'll find their work from the Loop through Lincoln Park, Skokie, Wilmette, and all of the way up to Lake Forest.
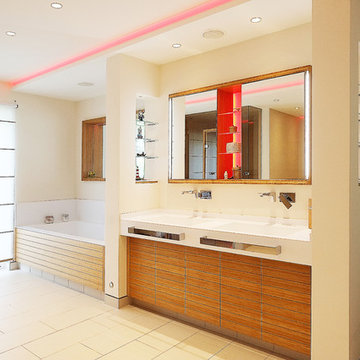
Cette image montre une grande salle de bain principale design en bois brun avec un placard à porte plane, une baignoire en alcôve, une douche à l'italienne, WC suspendus, un carrelage beige, des carreaux en terre cuite, un mur blanc, carreaux de ciment au sol, un lavabo intégré, un plan de toilette en surface solide, un sol beige et aucune cabine.
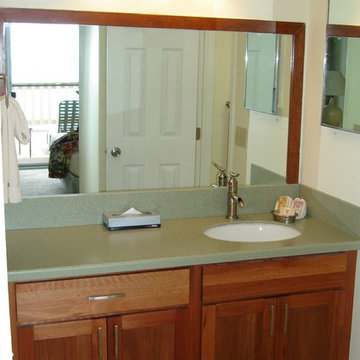
Inspiration pour une salle de bain ethnique en bois brun de taille moyenne avec une vasque, un placard à porte shaker, un plan de toilette en granite, une baignoire en alcôve, WC séparés, un carrelage multicolore, des carreaux en terre cuite, un mur bleu et tomettes au sol.
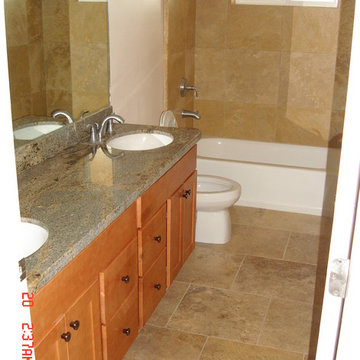
Inspiration pour une petite salle de bain urbaine en bois brun avec un lavabo encastré, un placard à porte plane, un plan de toilette en marbre, une baignoire en alcôve, WC à poser, un carrelage beige, des carreaux en terre cuite, un mur blanc et tomettes au sol.
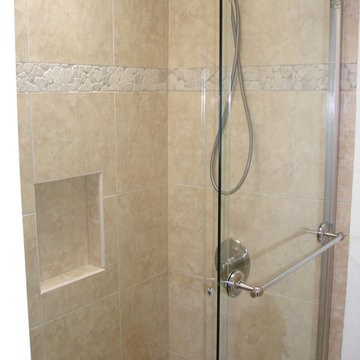
Idée de décoration pour une salle de bain ethnique en bois brun de taille moyenne avec une vasque, un placard à porte shaker, un plan de toilette en granite, une baignoire en alcôve, WC séparés, un carrelage multicolore, des carreaux en terre cuite, un mur bleu et tomettes au sol.
Idées déco de salles de bain avec une baignoire en alcôve et des carreaux en terre cuite
3