Idées déco de salles de bain avec une baignoire en alcôve et un banc de douche
Trier par :
Budget
Trier par:Populaires du jour
61 - 80 sur 564 photos
1 sur 3
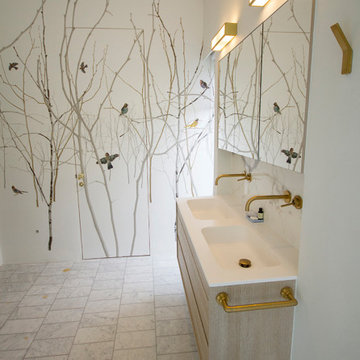
Réalisation d'une grande salle de bain principale design en bois clair avec une baignoire en alcôve, un espace douche bain, WC suspendus, un carrelage blanc, des carreaux de céramique, un mur blanc, un sol en marbre, un lavabo suspendu, un plan de toilette en surface solide, un sol gris, une cabine de douche à porte battante, un plan de toilette blanc, un banc de douche, meuble double vasque et meuble-lavabo encastré.
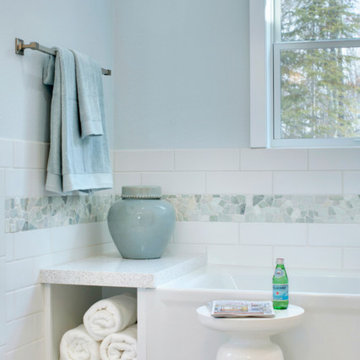
© 2014 - 2021 MAVEN DESIGN STUDIO® , L.L.C. All Rights Reserved.
Inspiration pour une salle de bain principale traditionnelle de taille moyenne avec un placard à porte shaker, des portes de placard blanches, une baignoire en alcôve, une douche ouverte, WC à poser, un lavabo encastré, un plan de toilette en quartz modifié, un carrelage blanc, aucune cabine, un plan de toilette blanc, un banc de douche, meuble simple vasque, un carrelage métro et un sol en carrelage de terre cuite.
Inspiration pour une salle de bain principale traditionnelle de taille moyenne avec un placard à porte shaker, des portes de placard blanches, une baignoire en alcôve, une douche ouverte, WC à poser, un lavabo encastré, un plan de toilette en quartz modifié, un carrelage blanc, aucune cabine, un plan de toilette blanc, un banc de douche, meuble simple vasque, un carrelage métro et un sol en carrelage de terre cuite.
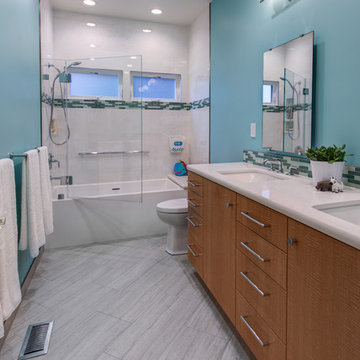
Design By: Design Set Match Construction by: Wolfe Inc Photography by: Treve Johnson Photography Tile Materials: Ceramic Tile Design Light Fixtures: Berkeley Lighting Plumbing Fixtures: Jack London kitchen & Bath Ideabook: http://www.houzz.com/ideabooks/50946543/thumbs/montclair-contemporary-kids-bath
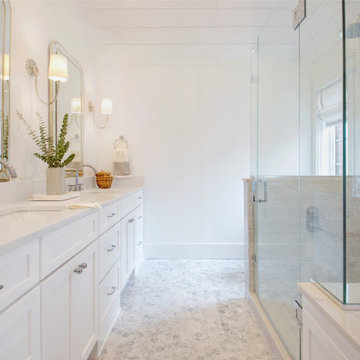
Our Lakewood clients came to Advance Design dreaming of a home spa with fresh, clean, elegant details. The design process was important, as our clients had found polished nickel sconces that set the tone for the design. Our designer moved the toilet to the other side of the existing layout to open up the space and let more light in. Once the layout was set and the 3D illustrations completed, our clients were sold.
The finished product is better than our clients ever imagined. They achieved a five-star master bath feel in the comfort of their own home. The fresh and clean vibe is evident in the master bath vanity, with Sea Salt Maple Cabinets from Medallion. These bright white cabinets are complemented by the Calacatta Quartz countertop with undermount sinks and stainless-steel Kohler faucets.
Hexagon Firenze Carrara Honed tile covers the floor, and shower floor adding stunning texture. A large glass shower is lined by 4 x 12” Firenze Carrara Polished tile that matches the flooring. The stainless-steel shower fixtures from Rohl are truly unique. Gold accents in the mirror and pendant light fixture contrast the bright white colors of the tub and walls. It wouldn’t be surprising to see this bathroom in a five-star hotel.
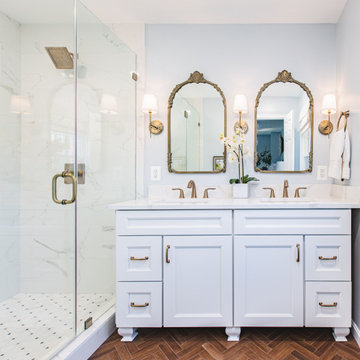
Unwind in this captivating contemporary colonial bathroom, complete with wood-inspired tile flooring and a double sink vanity. The dual mirrors lend a touch of glamour, making it an ideal sanctuary for relaxation and rejuvenation.

Exemple d'une grande salle de bain tendance avec une baignoire en alcôve, WC suspendus, un carrelage beige, un carrelage gris, des carreaux de porcelaine, un sol en carrelage de porcelaine, une vasque, un plan de toilette en carrelage, aucune cabine, un plan de toilette marron, un banc de douche, meuble simple vasque, meuble-lavabo suspendu, un mur gris et un sol gris.
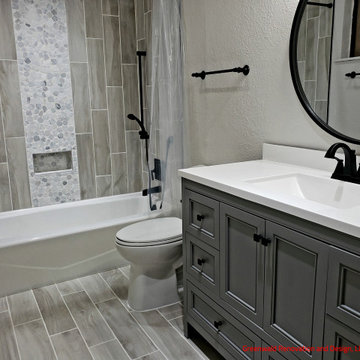
Complete bathroom remodel.
Idées déco pour une salle de bain principale contemporaine de taille moyenne avec un placard avec porte à panneau encastré, des portes de placard grises, une baignoire en alcôve, un combiné douche/baignoire, WC séparés, un carrelage beige, des carreaux de céramique, un mur blanc, un sol en carrelage de céramique, un plan vasque, un plan de toilette en surface solide, un sol beige, une cabine de douche avec un rideau, un plan de toilette blanc, un banc de douche, meuble simple vasque et meuble-lavabo sur pied.
Idées déco pour une salle de bain principale contemporaine de taille moyenne avec un placard avec porte à panneau encastré, des portes de placard grises, une baignoire en alcôve, un combiné douche/baignoire, WC séparés, un carrelage beige, des carreaux de céramique, un mur blanc, un sol en carrelage de céramique, un plan vasque, un plan de toilette en surface solide, un sol beige, une cabine de douche avec un rideau, un plan de toilette blanc, un banc de douche, meuble simple vasque et meuble-lavabo sur pied.
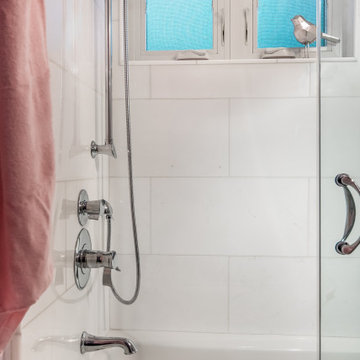
When a large family renovated a home nestled in the foothills of the Santa Cruz mountains, all bathrooms received dazzling upgrades, but none more so than this sweet and beautiful bathroom for their nine year-old daughter who is crazy for every Disney heroine or Princess.
We laid down a floor of sparkly white Thassos marble edged with a mother of pearl mosaic. Every space can use something shiny and the mirrored vanity, gleaming chrome fixtures, and glittering crystal light fixtures bring a sense of glamour. And light lavender walls are a gorgeous contrast to a Thassos and mother of pearl floral mosaic in the shower. This is one lucky little Princess!
Photos by: Bernardo Grijalva
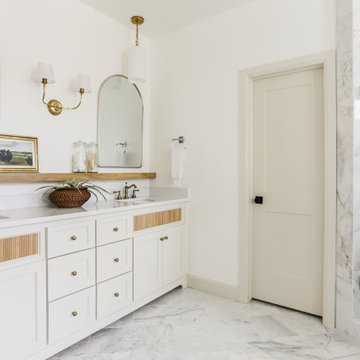
Inspiration pour une salle de bain principale traditionnelle de taille moyenne avec un placard à porte shaker, des portes de placard beiges, une baignoire en alcôve, une douche double, WC à poser, un carrelage blanc, du carrelage en marbre, un mur blanc, parquet clair, un lavabo encastré, un plan de toilette en quartz modifié, un sol blanc, une cabine de douche à porte battante, un plan de toilette blanc, un banc de douche, meuble double vasque et meuble-lavabo encastré.
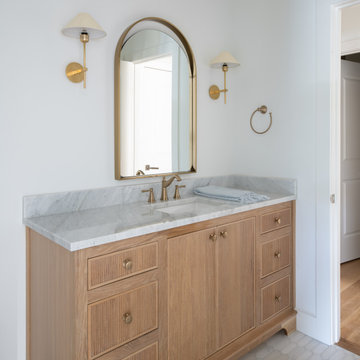
Interior Design by Jessica Koltun Home in Dallas Texas | Selling Dallas, new sonstruction, white shaker cabinets, blue serena and lily stools, white oak fluted scallop cabinetry vanity, black custom stair railing, marble blooma bedrosians tile floor, brizo polished gold wall moutn faucet, herringbone carrara bianco floors and walls, brass visual comfort pendants and sconces, california contemporary, timeless, classic, shadow storm, freestanding tub, open concept kitchen living, midway hollow
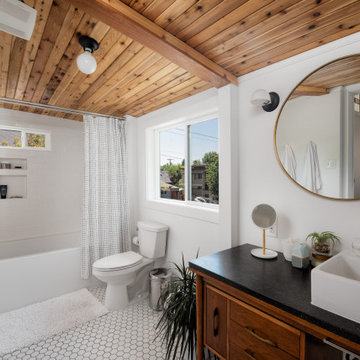
Full gut renovation including wood ceiling, hex tile floor, vintage desk transformed into a vanity, Schoolhouse lighting, and new window construction.

wendy mceahern
Idées déco pour une grande salle de bain principale et beige et blanche sud-ouest américain avec une baignoire en alcôve, une douche d'angle, un carrelage beige, des dalles de pierre, un mur blanc, un sol en carrelage de céramique, un sol beige, une cabine de douche à porte battante, meuble-lavabo encastré, un banc de douche et un plafond décaissé.
Idées déco pour une grande salle de bain principale et beige et blanche sud-ouest américain avec une baignoire en alcôve, une douche d'angle, un carrelage beige, des dalles de pierre, un mur blanc, un sol en carrelage de céramique, un sol beige, une cabine de douche à porte battante, meuble-lavabo encastré, un banc de douche et un plafond décaissé.
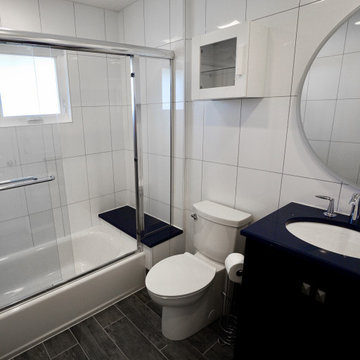
Inspiration pour une petite salle de bain principale design avec un placard à porte shaker, des portes de placard noires, une baignoire en alcôve, un combiné douche/baignoire, WC à poser, un carrelage blanc, des carreaux de céramique, un mur blanc, un sol en carrelage de céramique, un lavabo encastré, un plan de toilette en quartz, un sol gris, une cabine de douche à porte coulissante, un plan de toilette bleu, un banc de douche, meuble simple vasque et meuble-lavabo sur pied.
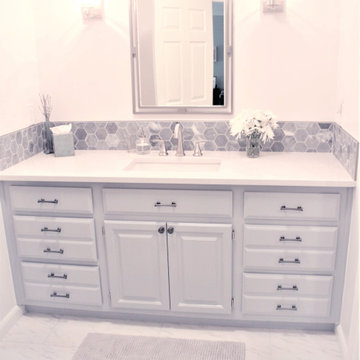
Exemple d'une grande salle de bain principale chic avec un placard avec porte à panneau surélevé, des portes de placard bleues, une baignoire en alcôve, une douche d'angle, WC séparés, un carrelage blanc, des carreaux de porcelaine, un mur blanc, un sol en carrelage de porcelaine, un lavabo encastré, un plan de toilette en quartz modifié, un sol blanc, une cabine de douche à porte battante, un plan de toilette blanc, un banc de douche, meuble simple vasque et meuble-lavabo encastré.
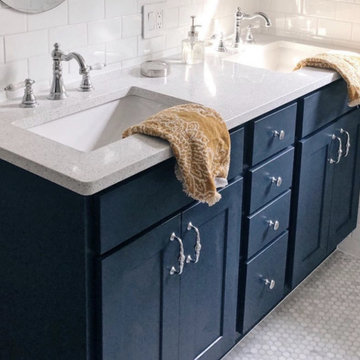
Idées déco pour une petite salle de bain principale avec un placard à porte shaker, WC à poser, un mur blanc, un sol en vinyl, un lavabo posé, un plan de toilette en quartz modifié, un sol marron, un plan de toilette gris, un banc de douche, meuble double vasque, meuble-lavabo encastré, des portes de placard bleues, une baignoire en alcôve, un combiné douche/baignoire, un carrelage blanc, un carrelage métro et une cabine de douche avec un rideau.
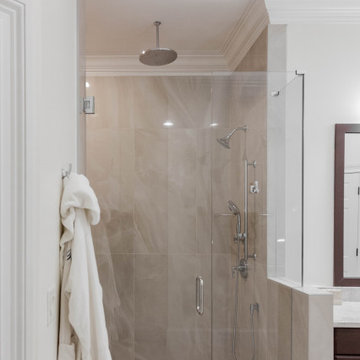
These two en suite master bathrooms are a perfect place to unwind and relax. Both rooms have been remodeled to be distinct and to suit both of our client's needs and tastes.
The first bathroom showcases a large deep overmount jetted tub with surrounding deck, deck mounted tub filler and hand shower, a vanity area and water closet. Alluring Mother of Pearl mosaic tile shimmers in the arched recessed window area, side splashes of tub, as well as on the full height of the walls on the vanity side. Large format Nolita Ambra tile was installed on the floor as well as on apron of the tub deck. Beautiful Taj Mahal quartzite vanity tops on painted existing cabinetry bring together the various finishes in the bathroom.
In the adjoining room there is a walk-in shower, vanity, and water closet. The Large 24x48 Nolita tile is the focal point and absolutely stunning. The tile has been installed on the floor as well as on the walls inside the shower up to the high ceiling. The grandeur of the walk-in shower is magnificently elegant and makes one feel like they are in a 5-Star resort and spa.
Check out more projects like this one on our website:
https://stoneunlimited.net/
#stoneunlimited
#stoneunlimited kitchen and bath
#stoneunlimited kitchen and bath remodeling
#stoneunlimited bath
#stoneunlimited remodel
#stoneunlimited master bath remodel
#bathroom remodel
#master bathroom remodel
#kitchen remodel
#bathroomdesign
#bathrooms
#bathroom
#remodel
#remodeling
#remodelling
#remodelingcontractors
#bathroom renovation
#bathroom make over
#neutral
#tiles
#Walkinshower
#shower
#quartz
#quartzcountertops
#silestone
#deltafaucets
#bathroom cabinets
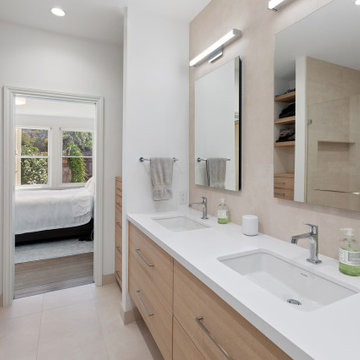
Walk through the dressing area with shelves of towels into the master bath with a 3-wall white tub and handheld shower fixture, a pair of undermount sinks below white countertops with mirrors and individual lighting, and a glass curbless shower with built-in seat. Oversize beige ceramic floor tiles match the smaller beige ceramic wall tiles. Larger tiles mean fewer grout lines.
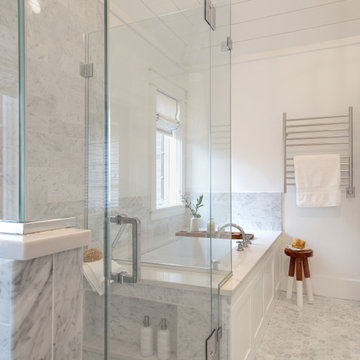
Our Lakewood clients came to Advance Design dreaming of a home spa with fresh, clean, elegant details. The design process was important, as our clients had found polished nickel sconces that set the tone for the design. Our designer moved the toilet to the other side of the existing layout to open up the space and let more light in. Once the layout was set and the 3D illustrations completed, our clients were sold.
The finished product is better than our clients ever imagined. They achieved a five-star master bath feel in the comfort of their own home. The fresh and clean vibe is evident in the master bath vanity, with Sea Salt Maple Cabinets from Medallion. These bright white cabinets are complemented by the Calacatta Quartz countertop with undermount sinks and stainless-steel Kohler faucets.
Hexagon Firenze Carrara Honed tile covers the floor, and shower floor adding stunning texture. A large glass shower is lined by 4 x 12” Firenze Carrara Polished tile that matches the flooring. The stainless-steel shower fixtures from Rohl are truly unique. Gold accents in the mirror and pendant light fixture contrast the bright white colors of the tub and walls. It wouldn’t be surprising to see this bathroom in a five-star hotel.
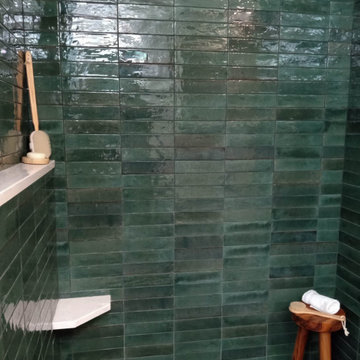
To make the most of this bathroom space, the tub, shower and water closet needed to be moved. To increase the natural light and give the space a better feel, the existing window needed to be enlarged. The story board started with an Alder wood cabinet door styled simply with a minimal applied molding and finished in a medium stain.

This project was a delight to work on because not only did I get to design a completely new bathroom for this client, I also got to work with his daughter who was a co-decision maker. We started with an outdated bathroom from 1972.
Although we were to stay within the original floor plan, CSG created a more open space. The room has a skylight, so that helped. We upgraded this main bathroom for the retired professor who was so pleased !
The new aesthetic brought forth a cheery and uplifting experience in the most routine things we do daily, use our bathrooms. His daughter repeatedly said "Dad is so happy", so for CSG, we couldn't ask for anything more!
Idées déco de salles de bain avec une baignoire en alcôve et un banc de douche
4