Idées déco de salles de bain avec une baignoire en alcôve et un carrelage bleu
Trier par :
Budget
Trier par:Populaires du jour
141 - 160 sur 2 479 photos
1 sur 3
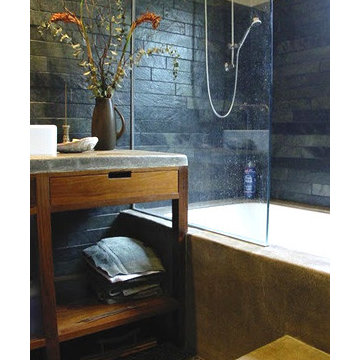
Aménagement d'une salle d'eau moderne en bois brun de taille moyenne avec un placard sans porte, une baignoire en alcôve, un combiné douche/baignoire, WC à poser, un carrelage bleu, des carreaux de porcelaine, un mur bleu, un sol en galet, une vasque et un plan de toilette en stéatite.
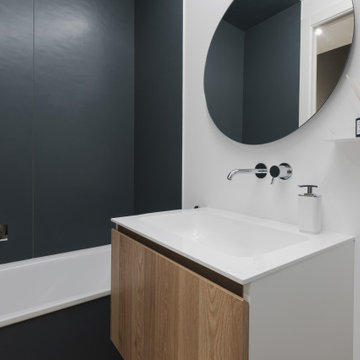
Questo bagno dallo stile minimal è caratterizzato da linee essensiali e pulite. Parquet in legno di rovere, mobile bagno dello stesso materiale, lavabo integrato e specchio rotondo per addolcire le linee decise del rivestimento color petrolio della doccia e dei sanitari.
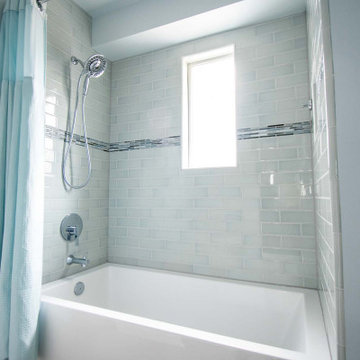
Removed large shallow awkward bath tub for more modern tile shower with regular size bath tub. Blue-grey subway tiles with shower niche for storage. Painted existing oak vanity grey to match new look. Quartz countertop and new undermount sinks with modern fixtures. Tile flooring.
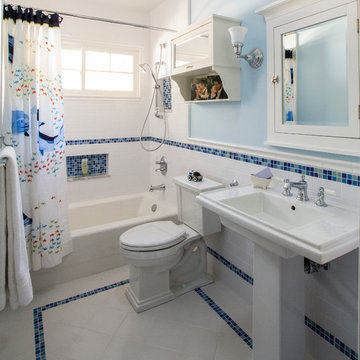
This little boy's bathroom has an Ocean theme with white subway tile and light blue paint. The blue mosaic tiles mimic the different ocean colors. The Kohler "Tresham" collection toilet and sink complete the bathrooms clean look.
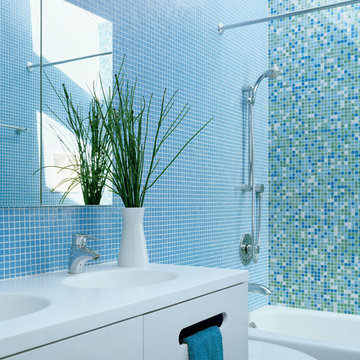
Skylights, glass tile, and a custom vanity bring sparkle, drama, and warmth to the landlocked bathroom in the center of the house.
Joe Fletcher Photography
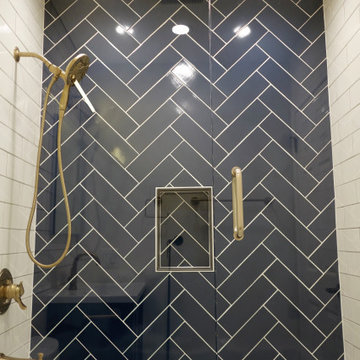
Designed-build by Kitchen Inspiration
Mid-Century Modern Bathroom with blue herringbone & white subway tiles.
Idées déco pour une petite salle d'eau rétro avec un placard avec porte à panneau encastré, des portes de placard bleues, une baignoire en alcôve, un combiné douche/baignoire, WC à poser, un carrelage bleu, des carreaux de céramique, un mur blanc, un sol en carrelage de porcelaine, un lavabo intégré, un plan de toilette en surface solide, un sol gris, une cabine de douche à porte battante, un plan de toilette blanc, meuble simple vasque et meuble-lavabo sur pied.
Idées déco pour une petite salle d'eau rétro avec un placard avec porte à panneau encastré, des portes de placard bleues, une baignoire en alcôve, un combiné douche/baignoire, WC à poser, un carrelage bleu, des carreaux de céramique, un mur blanc, un sol en carrelage de porcelaine, un lavabo intégré, un plan de toilette en surface solide, un sol gris, une cabine de douche à porte battante, un plan de toilette blanc, meuble simple vasque et meuble-lavabo sur pied.
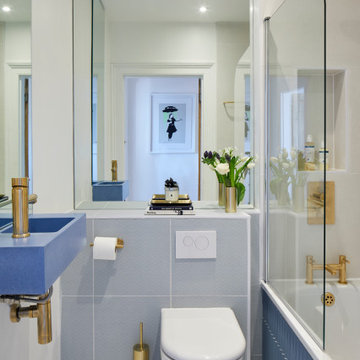
Réalisation d'une salle d'eau design avec une baignoire en alcôve, un combiné douche/baignoire, WC suspendus, un carrelage bleu, des carreaux de porcelaine, un mur blanc, un lavabo suspendu et un sol multicolore.
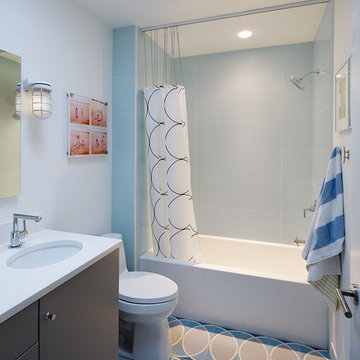
Anice Hoachlander, Hoachlander Davis Photography
Cette photo montre une salle de bain rétro de taille moyenne pour enfant avec des portes de placard grises, une baignoire en alcôve, un combiné douche/baignoire, WC séparés, un carrelage bleu, un carrelage gris, un carrelage blanc, des carreaux de céramique, un mur blanc, un sol en carrelage de céramique, un lavabo encastré et un plan de toilette en quartz modifié.
Cette photo montre une salle de bain rétro de taille moyenne pour enfant avec des portes de placard grises, une baignoire en alcôve, un combiné douche/baignoire, WC séparés, un carrelage bleu, un carrelage gris, un carrelage blanc, des carreaux de céramique, un mur blanc, un sol en carrelage de céramique, un lavabo encastré et un plan de toilette en quartz modifié.
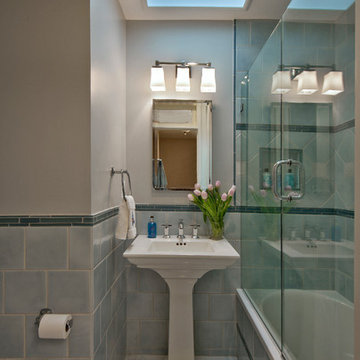
Kenneth M Wyner Photography
Réalisation d'une petite salle d'eau tradition avec un lavabo de ferme, une baignoire en alcôve, un combiné douche/baignoire, WC séparés, un carrelage bleu, des carreaux de céramique, un sol en marbre, un mur bleu, un sol rouge et une cabine de douche à porte battante.
Réalisation d'une petite salle d'eau tradition avec un lavabo de ferme, une baignoire en alcôve, un combiné douche/baignoire, WC séparés, un carrelage bleu, des carreaux de céramique, un sol en marbre, un mur bleu, un sol rouge et une cabine de douche à porte battante.
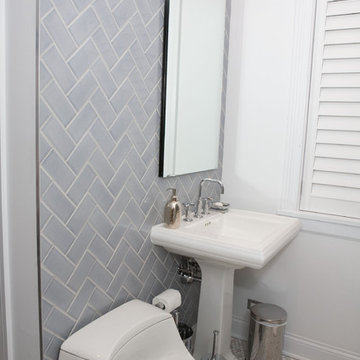
Exemple d'une petite salle d'eau chic avec une baignoire en alcôve, WC à poser, un carrelage bleu, un mur blanc, un sol en carrelage de terre cuite, un lavabo de ferme et un carrelage métro.
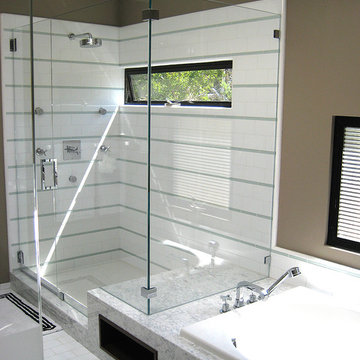
Jonathan Pearlman Elevation Architects
Aménagement d'une douche en alcôve principale contemporaine en bois foncé de taille moyenne avec un placard à porte plane, une baignoire en alcôve, WC séparés, un carrelage bleu, un carrelage blanc, des carreaux de céramique, un mur marron, un sol en carrelage de céramique, un lavabo posé, un plan de toilette en quartz, un sol blanc et une cabine de douche à porte battante.
Aménagement d'une douche en alcôve principale contemporaine en bois foncé de taille moyenne avec un placard à porte plane, une baignoire en alcôve, WC séparés, un carrelage bleu, un carrelage blanc, des carreaux de céramique, un mur marron, un sol en carrelage de céramique, un lavabo posé, un plan de toilette en quartz, un sol blanc et une cabine de douche à porte battante.
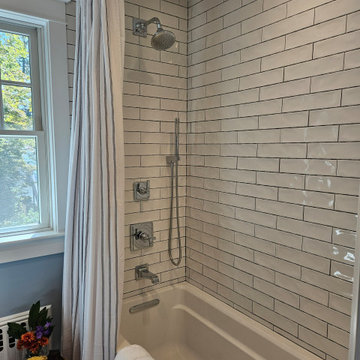
Modern Craftsman style bathroom with double vanity, tub & shower combination, linen storage, and updated functionalities that offer a gorgeous update to this 1927 home.
Photos by TI Concepts Corp
Designed by Tina Harvey
Built by Old World Craftsmen LLC
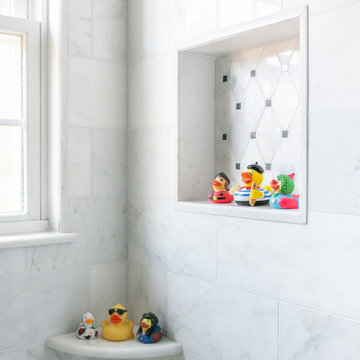
Traditional chrome primary bathroom in the heart of Towson. New calacatta marble with a black accent dot on the floors. Large marble tiles on the walls for a touch of a transitional design. Double bowl vanity to maximize the space. 40" towel warmer to keep the space toasty and a large 50" medicine cabinet to store every day needs.

Secondary bath has frameless walk in shower with gray porcelain tile in brick & straight patterns. The decorative tile inset is Walker Zanger & picks up the blues in the bathroom walls. zCustom quartz countertop with 2 undermount sinks.
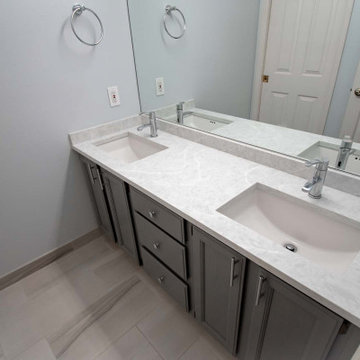
Removed large shallow awkward bath tub for more modern tile shower with regular size bath tub. Blue-grey subway tiles with shower niche for storage. Painted existing oak vanity grey to match new look. Quartz countertop and new undermount sinks with modern fixtures. Tile flooring.
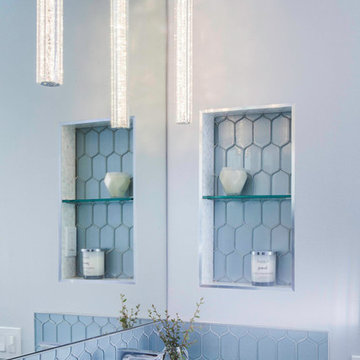
Inspiration pour une salle de bain traditionnelle de taille moyenne pour enfant avec un placard à porte shaker, des portes de placard marrons, une baignoire en alcôve, un combiné douche/baignoire, WC séparés, un carrelage bleu, un carrelage en pâte de verre, un mur rouge, un sol en carrelage de porcelaine, un lavabo encastré, un plan de toilette en quartz modifié, un sol gris, une cabine de douche avec un rideau et un plan de toilette blanc.
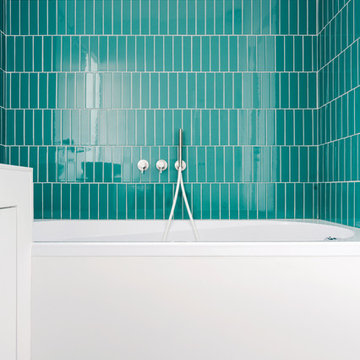
Bagno comune: vasca da bagno incassata. Rivestimento in piastrelle a posa verticale sfalsata, fuga bianca. A terra piastrelle bianche con fuga colorata come pareti.
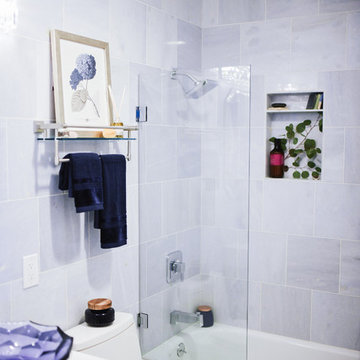
Hale Production Studios
Inspiration pour une petite salle d'eau minimaliste avec un placard à porte plane, des portes de placard grises, une baignoire en alcôve, un combiné douche/baignoire, WC séparés, un carrelage bleu, du carrelage en marbre, un mur bleu, un sol en marbre, une vasque, un plan de toilette en quartz modifié, un sol bleu, une cabine de douche à porte battante et un plan de toilette blanc.
Inspiration pour une petite salle d'eau minimaliste avec un placard à porte plane, des portes de placard grises, une baignoire en alcôve, un combiné douche/baignoire, WC séparés, un carrelage bleu, du carrelage en marbre, un mur bleu, un sol en marbre, une vasque, un plan de toilette en quartz modifié, un sol bleu, une cabine de douche à porte battante et un plan de toilette blanc.
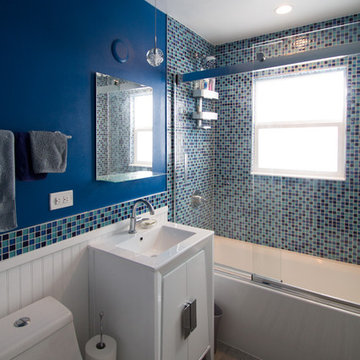
This wonderful Denver bathroom is a relaxing retreat in an urban environment! Our client wanted a deep blue escape, and we achieved that through various aesthetic applications. Deep blue painted walls and dancing blue glass mosaic move throughout the space. We introduced concrete-look floor tiles for a bit of natural stone earthiness. The rich colors are contrasted by sharp whites and bright chromes.
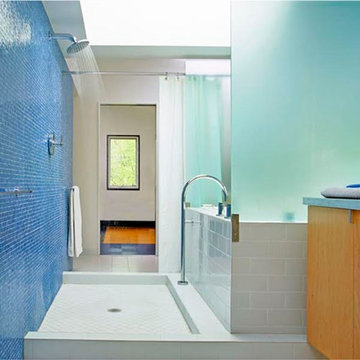
This home is designed around a ranch vernacular where the rooms are socially segregated by activity. Originally an outdated home in a fantastic neighborhood, the owners wanted to add space and hierarchy. Quiet on one side of the relocated entry, active on the other the home is able to create a blur of social spaces.
Idées déco de salles de bain avec une baignoire en alcôve et un carrelage bleu
8