Idées déco de salles de bain avec une baignoire en alcôve et un carrelage noir
Trier par :
Budget
Trier par:Populaires du jour
121 - 140 sur 908 photos
1 sur 3
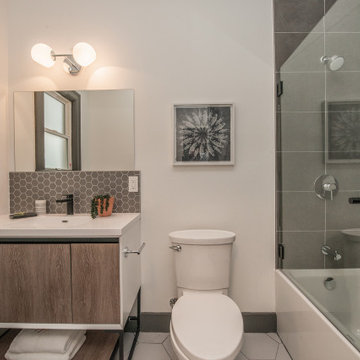
Palm Springs - Bold Funkiness. This collection was designed for our love of bold patterns and playful colors.
Idées déco pour une petite salle d'eau romantique en bois brun avec un placard à porte plane, une baignoire en alcôve, un combiné douche/baignoire, WC séparés, un carrelage noir, des carreaux de porcelaine, un mur blanc, un sol en carrelage de porcelaine, un lavabo intégré, un plan de toilette en quartz modifié, un sol gris, une cabine de douche à porte battante, un plan de toilette blanc, une niche, meuble simple vasque et meuble-lavabo sur pied.
Idées déco pour une petite salle d'eau romantique en bois brun avec un placard à porte plane, une baignoire en alcôve, un combiné douche/baignoire, WC séparés, un carrelage noir, des carreaux de porcelaine, un mur blanc, un sol en carrelage de porcelaine, un lavabo intégré, un plan de toilette en quartz modifié, un sol gris, une cabine de douche à porte battante, un plan de toilette blanc, une niche, meuble simple vasque et meuble-lavabo sur pied.
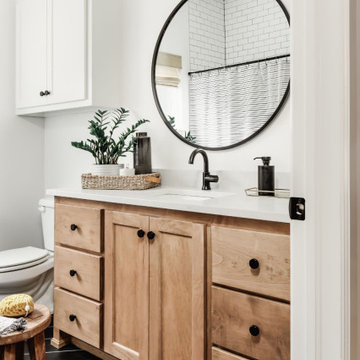
Idées déco pour une salle de bain classique en bois brun avec un placard à porte shaker, une baignoire en alcôve, un combiné douche/baignoire, WC à poser, un carrelage noir, un carrelage métro, un mur blanc, un sol en carrelage de porcelaine, un lavabo encastré, un plan de toilette en quartz modifié, un sol noir, une cabine de douche avec un rideau, un plan de toilette blanc, meuble simple vasque et meuble-lavabo encastré.
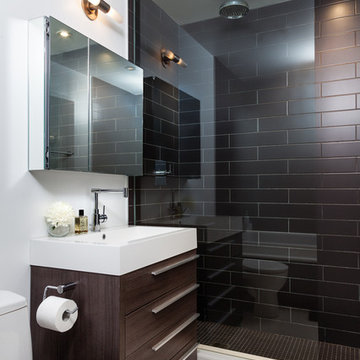
©Rad Design Inc.
A modern, minimal, loft in Toronto's trendy King West area. A perfect home for an architect. Scavolini kitchen, Moooi lighting, Roche Bobois furnitue and the famous Barcelona chairs, every architect's favorite!
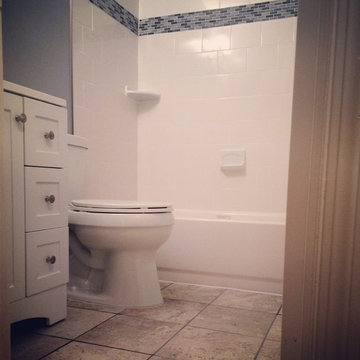
Cette photo montre une petite salle d'eau chic avec un placard en trompe-l'oeil, des portes de placard blanches, une baignoire en alcôve, un combiné douche/baignoire, WC séparés, un carrelage noir, un carrelage bleu, un carrelage gris, un mur gris, un sol en carrelage de céramique et un plan de toilette en quartz.
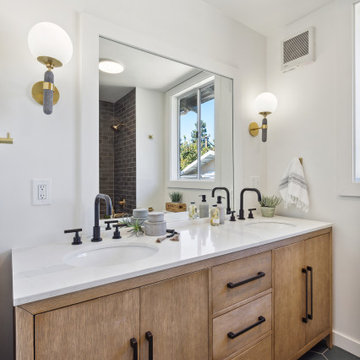
Located in one of the Bay Area's finest neighborhoods and perched in the sky, this stately home is bathed in sunlight and offers vistas of magnificent palm trees. The grand foyer welcomes guests, or casually enter off the laundry/mud room. New contemporary touches balance well with charming original details. The 2.5 bathrooms have all been refreshed. The updated kitchen - with its large picture window to the backyard - is refined and chic. And with a built-in home office area, the kitchen is also functional. Fresh paint and furnishings throughout the home complete the updates.
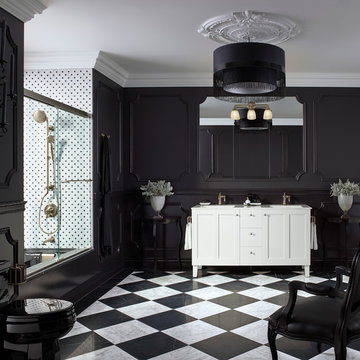
Idées déco pour une grande salle de bain principale contemporaine avec un placard avec porte à panneau encastré, des portes de placard blanches, une baignoire en alcôve, un combiné douche/baignoire, WC séparés, un carrelage noir, un carrelage blanc, un carrelage métro, un mur noir, un sol en marbre, un lavabo encastré et un plan de toilette en surface solide.
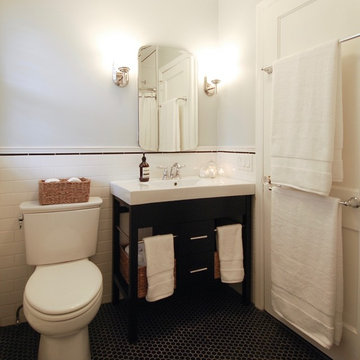
Transformation of a small outdated bathroom in the traditional style.
Cette image montre une salle d'eau traditionnelle de taille moyenne avec un placard sans porte, des portes de placard noires, un combiné douche/baignoire, WC à poser, un carrelage noir, un carrelage noir et blanc, un carrelage blanc, un carrelage métro, un mur gris, un sol en carrelage de céramique, un lavabo intégré, un plan de toilette en quartz modifié, une baignoire en alcôve, un sol noir et une cabine de douche avec un rideau.
Cette image montre une salle d'eau traditionnelle de taille moyenne avec un placard sans porte, des portes de placard noires, un combiné douche/baignoire, WC à poser, un carrelage noir, un carrelage noir et blanc, un carrelage blanc, un carrelage métro, un mur gris, un sol en carrelage de céramique, un lavabo intégré, un plan de toilette en quartz modifié, une baignoire en alcôve, un sol noir et une cabine de douche avec un rideau.
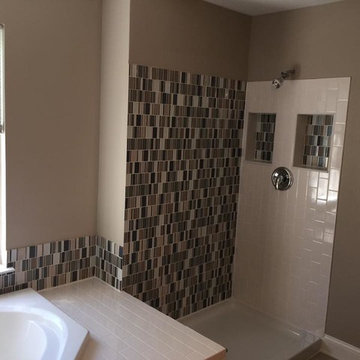
Réalisation d'une salle de bain principale tradition de taille moyenne avec une baignoire en alcôve, une douche d'angle, un carrelage noir, un carrelage marron, un carrelage blanc, des plaques de verre, un mur marron, un sol en carrelage de porcelaine, un sol marron et une cabine de douche à porte battante.
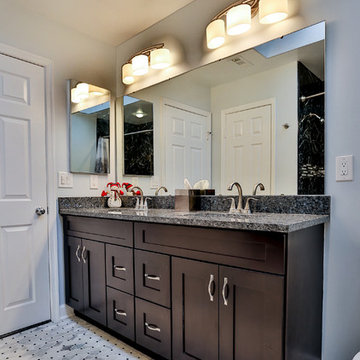
Leo Gunawan
Idées déco pour une petite salle de bain classique en bois foncé avec un combiné douche/baignoire, un placard à porte shaker, un carrelage noir, des carreaux de porcelaine, un mur gris, un sol en marbre, un plan de toilette en granite, un sol gris, une baignoire en alcôve, un lavabo encastré et une cabine de douche avec un rideau.
Idées déco pour une petite salle de bain classique en bois foncé avec un combiné douche/baignoire, un placard à porte shaker, un carrelage noir, des carreaux de porcelaine, un mur gris, un sol en marbre, un plan de toilette en granite, un sol gris, une baignoire en alcôve, un lavabo encastré et une cabine de douche avec un rideau.
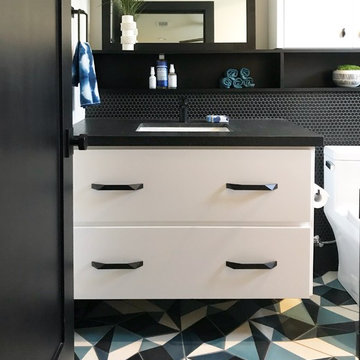
Modern and sleek bathroom with black, white and blue accents. White flat panel vanity with geometric, flat black hardware. Natural, leathered black granite countertops with mitered edge. Flat black Aqua Brass faucet and fixtures. Unique and functional shelf for storage with above toilet cabinet for optimal storage. Black penny rounds and a bold, encaustic Popham tile floor complete this bold design.
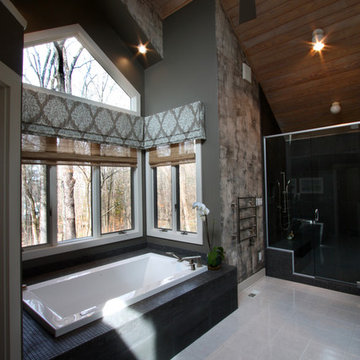
Inspiration pour une très grande salle de bain principale minimaliste en bois foncé avec une vasque, un placard avec porte à panneau encastré, un plan de toilette en béton, une baignoire en alcôve, une douche double, WC à poser, un carrelage noir, un carrelage de pierre, un mur marron et un sol en carrelage de céramique.
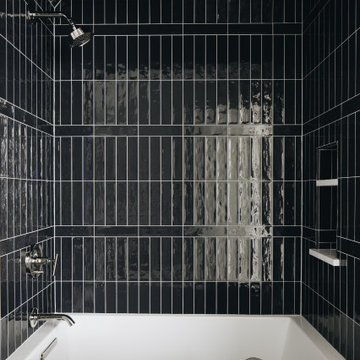
Idée de décoration pour une salle de bain design avec une baignoire en alcôve, une douche ouverte, un carrelage noir et un carrelage métro.
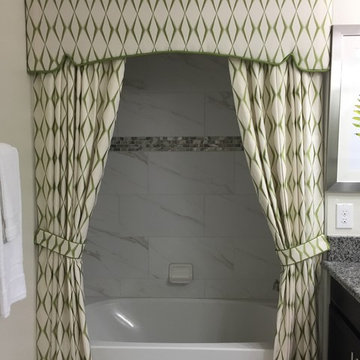
Cette image montre une petite salle d'eau traditionnelle en bois foncé avec un placard avec porte à panneau encastré, une baignoire en alcôve, un combiné douche/baignoire, WC séparés, un carrelage noir, un carrelage gris, des dalles de pierre, un mur beige, un lavabo encastré, un plan de toilette en granite et une cabine de douche avec un rideau.
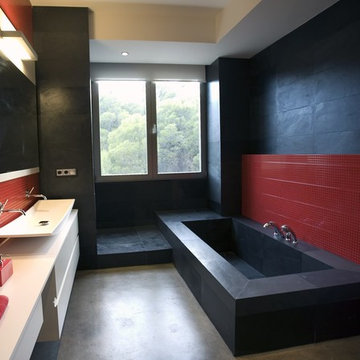
Ébano arquitectura de interiores diseña esta casa particular para dar una fuerte sensación de amplitud y de conexión con el exterior. Se proyectan espacios abiertos de líneas minimalistas, con mobiliario suspendido y se utiliza el vidrio para delimitar zonas. El suelo de hormigón fratasado aporta continuidad y contrasta con el color blanco predominante. como contraste se utiliza madera de nogal oscuro y notas de colores cálidos.
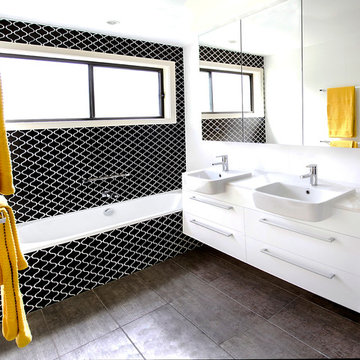
Hannah Ladic Photography
Inspiration pour une salle de bain design avec un placard à porte plane, des portes de placard blanches, une baignoire en alcôve, un combiné douche/baignoire, un carrelage noir, un carrelage noir et blanc et un mur blanc.
Inspiration pour une salle de bain design avec un placard à porte plane, des portes de placard blanches, une baignoire en alcôve, un combiné douche/baignoire, un carrelage noir, un carrelage noir et blanc et un mur blanc.
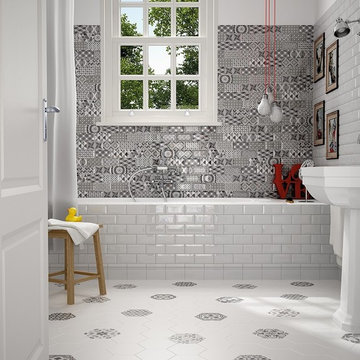
Metro Patchwork B&W 3x6 is an eclectic combination of bold prints and classic black and white contrast. The combination of eclectic tiles vary from box to box, creating an endless combination for you. The tiles have a 1/2 lower edge and in the center they are raised just barely to give a slight illusion of movement to the edges of the tiles. The patchwork pattern is created by geometric patterns and bold colors. These tiles are ceramic.
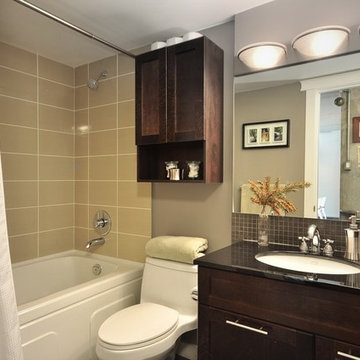
By bringing in extra storage and using warm colours in this bathroom, we managed to make it clutter free and peaceful. The deep japanese tub and the zen like colours allow for relaxing baths...
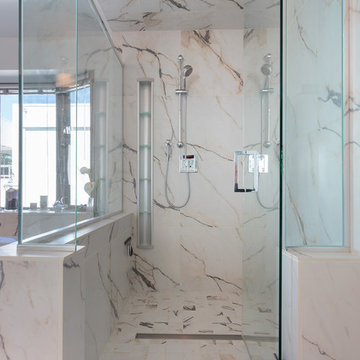
The client’s original bathroom was tidy but needed an upgrade and, “a spa like retreat,” were the words they used to describe their dream bathroom. The starting point -- striking floor to ceiling marble tile in clean white with charcoal accents. The marble adorns the shower floors, sides and ceiling as well as the main bathroom floor, tub surround and step. A full height contrasting charcoal glass backsplash behind the vanity and mirror adds depth and class to this spacious sanctuary, plus it’s smooth, glossy finish is as strong as any natural stone and is resistant to scratches. The shower boasts a convenient built in shower locker, an easy slide adjustable shower head, sleek and modern stainless steel linear floor drains and a frameless glass shower door for a seamless finish. The vanity is complete with his and hers sinks, new modern fixtures and the finishing touch, a dual flush energy efficient toilet.
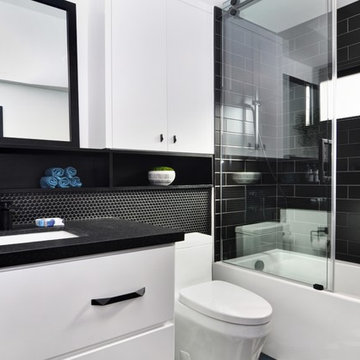
Modern and sleek bathroom with black, white and blue accents. White flat panel vanity with geometric, flat black hardware. Natural, leathered black granite countertops with mitered edge. Flat black Aqua Brass faucet and fixtures. Unique and functional shelf for storage with above toilet cabinet for optimal storage. Black penny rounds and a bold, encaustic Popham tile floor complete this bold design.
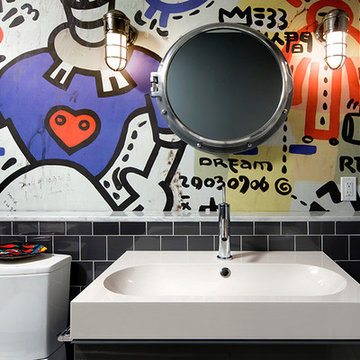
Complete remodel of an entire house. This home has been updated with beautiful finishes from floor to ceiling. The kitchen features stainless steel appliances, marble and granite countertops with a multi-coloured tile backsplash. The dark wood floors span throughout the house into a formal dining room. The master bathroom has a large freestanding soaker tub and white subway tile. In the main bathroom the tile is black square pieces with white grout. To add a unique touch there is an added art piece to bring a colourful and modern element to the space.
Idées déco de salles de bain avec une baignoire en alcôve et un carrelage noir
7