Idées déco de salles de bain avec une baignoire en alcôve et un plan de toilette vert
Trier par :
Budget
Trier par:Populaires du jour
41 - 60 sur 94 photos
1 sur 3
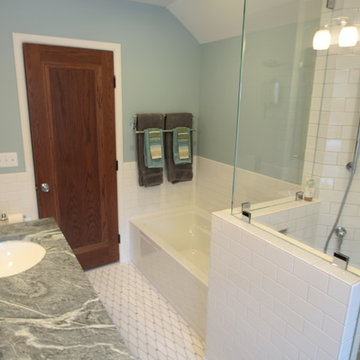
Diagonal marble flooring with Ming green inserts visually helps expand the narrow space. Keeping glass on all sides of the shower feels light and open. Design and photo by Spaces Into Places Inc.
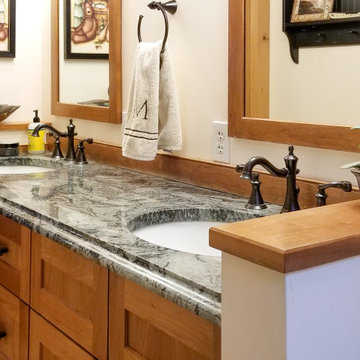
Cherry throughout this bathroom from the Custom made Cherry vanity, to the custom mirror and medicine cabinet to match. The owner wanted all areas of the house to have a balance and feel that was well thought out, execution was perfect!
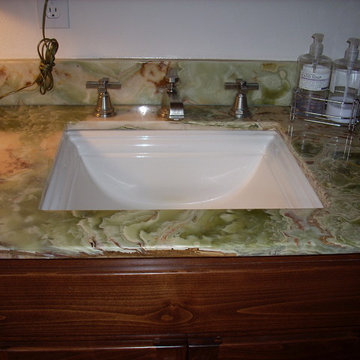
Inspiration pour une salle d'eau bohème en bois foncé de taille moyenne avec une baignoire en alcôve, un mur blanc, un lavabo encastré, un plan de toilette en onyx, une douche d'angle, un placard à porte plane, WC à poser, parquet foncé et un plan de toilette vert.
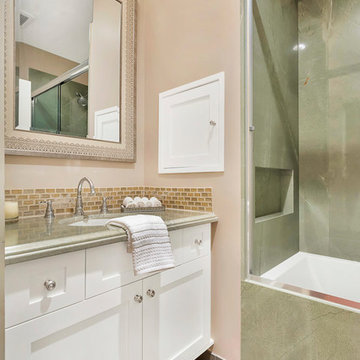
Inspiration pour une salle d'eau vintage de taille moyenne avec un placard avec porte à panneau surélevé, des portes de placard blanches, une baignoire en alcôve, une douche d'angle, WC séparés, un carrelage multicolore, un carrelage de pierre, un mur rose, carreaux de ciment au sol, un lavabo encastré, un plan de toilette en granite, un sol vert, une cabine de douche à porte coulissante et un plan de toilette vert.
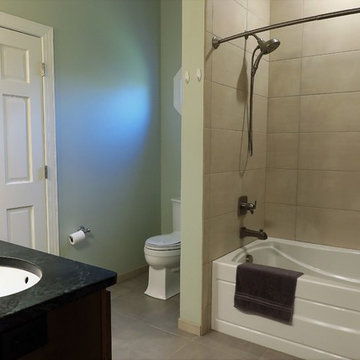
This bathroom was such a fun project. The original bathroom had pickled oak cabinetry and a turquoise green countertop with a single sink. The tub had a step to get into it, was an awful dark color and had a brass shower door. We brightened up this space by removing the step to the tub, putting in white fixtures and light tile, adding a light above the tub and using a shower curtain instead of a showerdoor. The vanity was designed by our designer, and specifically configured to be able to hold toilet paper in one of the bottom drawers. The green soapstone countertops were so lovely and helped pull the whole bathroom together. The tile in this bathroom was so much fun. We put an inlay into the floor that followed up the shower wall. The mosaic is glass, stone and copper, it is so beautiful! The copper was then used inside of the shampoo shelf. This whole bathroom really came together well and we are so proud of the end result!
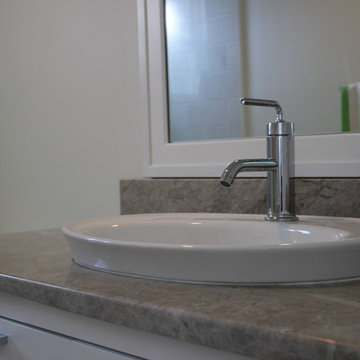
Inspiration pour une salle de bain traditionnelle de taille moyenne pour enfant avec un lavabo posé, un placard en trompe-l'oeil, des portes de placard blanches, un plan de toilette en marbre, un plan de toilette vert, meuble simple vasque, meuble-lavabo encastré, une baignoire en alcôve, un combiné douche/baignoire, un carrelage blanc, des carreaux de céramique, un mur beige, un sol en carrelage de porcelaine et une cabine de douche avec un rideau.
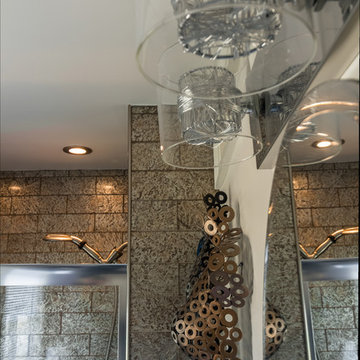
Inspiration pour une salle de bain traditionnelle en bois foncé de taille moyenne avec une baignoire en alcôve, WC séparés, un carrelage marron, carrelage en métal, un mur blanc, un sol en carrelage de porcelaine, un lavabo intégré, un plan de toilette en verre, un sol blanc, une cabine de douche à porte coulissante et un plan de toilette vert.
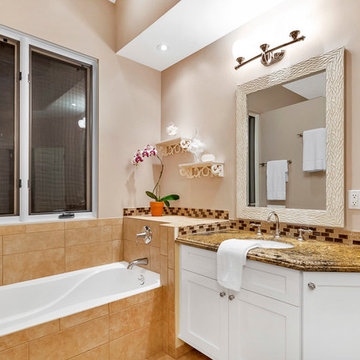
Réalisation d'une salle d'eau vintage de taille moyenne avec un placard avec porte à panneau surélevé, des portes de placard blanches, une baignoire en alcôve, une douche d'angle, WC séparés, un carrelage multicolore, un carrelage de pierre, un mur rose, carreaux de ciment au sol, un lavabo encastré, un plan de toilette en granite, un sol vert, une cabine de douche à porte coulissante et un plan de toilette vert.
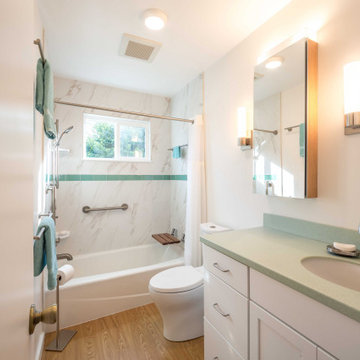
Custom bathroom and shower with built in railings and a shower bench.
Cette image montre une douche en alcôve traditionnelle de taille moyenne pour enfant avec un placard avec porte à panneau encastré, des portes de placard blanches, une baignoire en alcôve, WC à poser, un carrelage blanc, du carrelage en marbre, un mur beige, parquet clair, un lavabo posé, un plan de toilette en surface solide, un sol marron, une cabine de douche avec un rideau et un plan de toilette vert.
Cette image montre une douche en alcôve traditionnelle de taille moyenne pour enfant avec un placard avec porte à panneau encastré, des portes de placard blanches, une baignoire en alcôve, WC à poser, un carrelage blanc, du carrelage en marbre, un mur beige, parquet clair, un lavabo posé, un plan de toilette en surface solide, un sol marron, une cabine de douche avec un rideau et un plan de toilette vert.
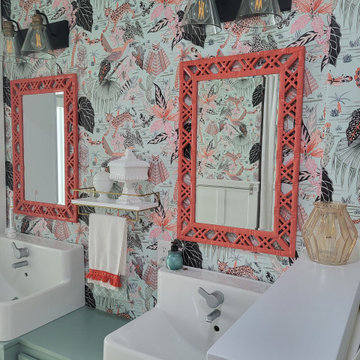
After. Milton & King wallpaper in Yucatan is the star of the show. SW Quite Coral on the mirror frames. Added new light fixtures as well.
Cette image montre une petite salle de bain bohème pour enfant avec un placard avec porte à panneau encastré, des portes de placards vertess, une baignoire en alcôve, un combiné douche/baignoire, WC à poser, un carrelage multicolore, mosaïque, un mur bleu, un sol en carrelage de porcelaine, une grande vasque, un plan de toilette en bois, un sol beige, une cabine de douche avec un rideau, un plan de toilette vert, meuble double vasque, meuble-lavabo encastré et du papier peint.
Cette image montre une petite salle de bain bohème pour enfant avec un placard avec porte à panneau encastré, des portes de placards vertess, une baignoire en alcôve, un combiné douche/baignoire, WC à poser, un carrelage multicolore, mosaïque, un mur bleu, un sol en carrelage de porcelaine, une grande vasque, un plan de toilette en bois, un sol beige, une cabine de douche avec un rideau, un plan de toilette vert, meuble double vasque, meuble-lavabo encastré et du papier peint.
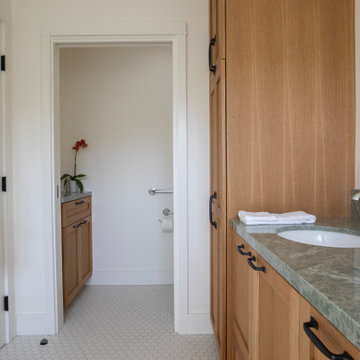
Cette photo montre une grande salle de bain craftsman en bois brun pour enfant avec un placard à porte shaker, une baignoire en alcôve, un carrelage blanc, un carrelage métro, un sol en carrelage de porcelaine, un lavabo encastré, un plan de toilette en granite, un sol blanc, une cabine de douche avec un rideau, un plan de toilette vert, des toilettes cachées, meuble double vasque et meuble-lavabo encastré.
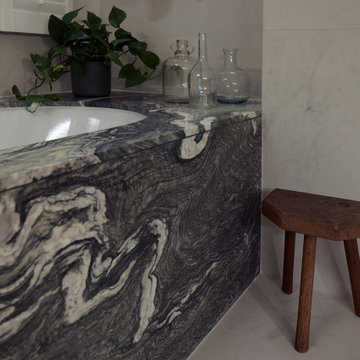
A series of light touch interventions within a Victorian terraced house in Kensington culminated with the refurbishment of the main bedroom ensuite. The existing bathroom was in need of renovation works that would benefit from key layout adjustments.
Great attention was given to the detailing of the new joinery elements in pursuit of a sumptuous and textured atmosphere. Two marble slabs were carefully sourced to clad the alcove bath and form the vanity splashback and counter. Woven rattan panels infill the oak framed cabinetry in a confluence of materials and techniques that dialogue with the pre-existing Victorian heritage.
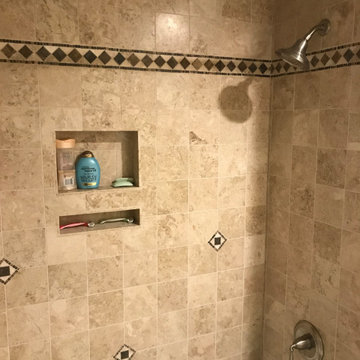
Idée de décoration pour une salle de bain tradition en bois brun de taille moyenne pour enfant avec un placard à porte shaker, une baignoire en alcôve, un combiné douche/baignoire, WC séparés, un carrelage beige, des carreaux de porcelaine, un mur beige, un sol en carrelage de porcelaine, un lavabo encastré, un plan de toilette en granite, un sol multicolore, aucune cabine, un plan de toilette vert, une niche, meuble simple vasque et meuble-lavabo encastré.
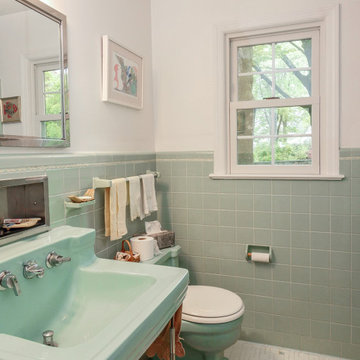
Great bathroom with retro charm and a new double hung window we installed. This wonderful bathroom with a vintage style and colorful tiles and fixtures looks great with a new white window with farmhouse grilles. New windows are just a phone call away with Renewal by Andersen of New Jersey, Staten Island, New York City and The Bronx.
. . . . . . . . .
Find out how easy it is to replace your windows -- Contact Us Today: (844) 245-2799
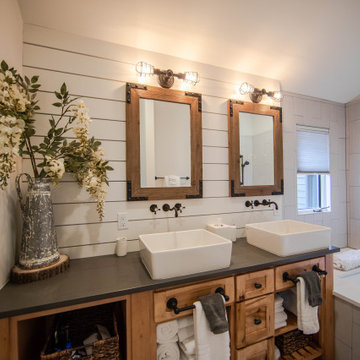
Réalisation d'une grande salle de bain principale chalet avec un placard avec porte à panneau encastré, des portes de placard marrons, une baignoire en alcôve, un combiné douche/baignoire, WC séparés, un carrelage blanc, des carreaux de porcelaine, un mur blanc, un sol en carrelage de porcelaine, une vasque, un plan de toilette en granite, un sol multicolore, un plan de toilette vert, meuble double vasque, meuble-lavabo sur pied et du lambris de bois.
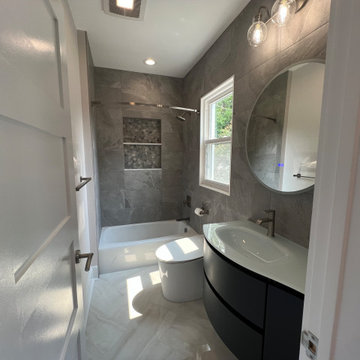
New full bath. Floating vanity, glass sink top, lighted mirror, custom toilet.
Aménagement d'une petite salle de bain moderne avec un placard à porte plane, des portes de placard bleues, une baignoire en alcôve, un combiné douche/baignoire, WC à poser, un carrelage gris, des carreaux de porcelaine, un mur gris, un sol en carrelage de porcelaine, un lavabo intégré, un plan de toilette en verre, un sol beige, un plan de toilette vert, une niche, meuble simple vasque et meuble-lavabo suspendu.
Aménagement d'une petite salle de bain moderne avec un placard à porte plane, des portes de placard bleues, une baignoire en alcôve, un combiné douche/baignoire, WC à poser, un carrelage gris, des carreaux de porcelaine, un mur gris, un sol en carrelage de porcelaine, un lavabo intégré, un plan de toilette en verre, un sol beige, un plan de toilette vert, une niche, meuble simple vasque et meuble-lavabo suspendu.
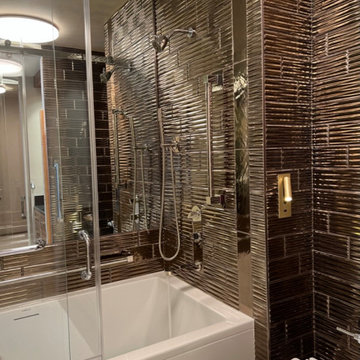
Aménagement d'une petite salle de bain principale contemporaine en bois brun avec une baignoire en alcôve, un combiné douche/baignoire, WC suspendus, un carrelage gris, des carreaux de céramique, un mur gris, un sol beige, une cabine de douche à porte coulissante, un placard avec porte à panneau surélevé, un plan de toilette en granite, un plan de toilette vert, meuble simple vasque et meuble-lavabo encastré.
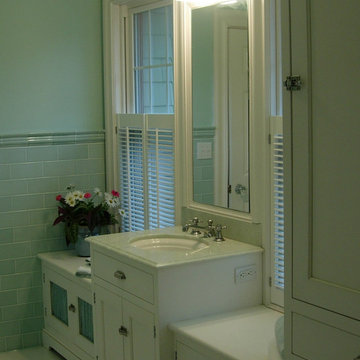
1903 Colonial Renovation
Exemple d'une salle de bain chic de taille moyenne pour enfant avec un placard avec porte à panneau encastré, des portes de placard blanches, une baignoire en alcôve, un combiné douche/baignoire, WC séparés, un carrelage vert, des carreaux de céramique, un mur vert, un sol en carrelage de porcelaine, un lavabo encastré, un plan de toilette en marbre, un sol blanc, une cabine de douche à porte coulissante et un plan de toilette vert.
Exemple d'une salle de bain chic de taille moyenne pour enfant avec un placard avec porte à panneau encastré, des portes de placard blanches, une baignoire en alcôve, un combiné douche/baignoire, WC séparés, un carrelage vert, des carreaux de céramique, un mur vert, un sol en carrelage de porcelaine, un lavabo encastré, un plan de toilette en marbre, un sol blanc, une cabine de douche à porte coulissante et un plan de toilette vert.
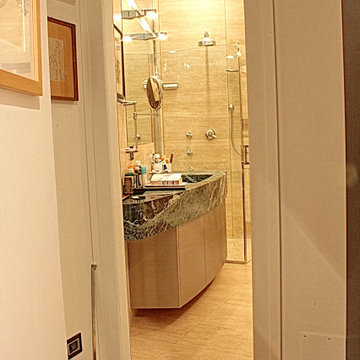
PICTURED
The main bathroom: travertine floor and walls, monolithic top and sink in Amazon green marble, Stella faucets.
Shower with direct access from adjacent room, large bath tub and ceiling windows with anti-condensation glass.
Venetian chandelier, twin of the one in the bedroom.
/
NELLA FOTO
Il bagno principale: pavimento e pareti in travertino, piano e lavabo monolitici in verde Amazzonia, rubinetterie Stella.
Doccia con accesso diretto da camera adiacente, vasca e sopralluce con vetri anti condensa.
Lampadario veneziano, gemello di quello in camera da letto.
/
THE PROJECT
Our client wanted a town home from where he could enjoy the beautiful Ara Pacis and Tevere view, “purified” from traffic noises and lights.
Interior design had to contrast the surrounding ancient landscape, in order to mark a pointbreak from surroundings.
We had to completely modify the general floorplan, making space for a large, open living (150 mq, 1.600 sqf). We added a large internal infinity-pool in the middle, completed by a high, thin waterfall from he ceiling: such a demanding work awarded us with a beautifully relaxing hall, where the whisper of water offers space to imagination...
The house has an open italian kitchen, 2 bedrooms and 3 bathrooms.
/
IL PROGETTO
Il nostro cliente desiderava una casa di città, da cui godere della splendida vista di Ara Pacis e Tevere, "purificata" dai rumori e dalle luci del traffico.
Il design degli interni doveva contrastare il paesaggio antico circostante, al fine di segnare un punto di rottura con l'esterno.
Abbiamo dovuto modificare completamente la planimetria generale, creando spazio per un ampio soggiorno aperto (150 mq, 1.600 mq). Abbiamo aggiunto una grande piscina a sfioro interna, nel mezzo del soggiorno, completata da un'alta e sottile cascata, con un velo d'acqua che scende dolcemente dal soffitto.
Un lavoro così impegnativo ci ha premiato con ambienti sorprendentemente rilassanti, dove il sussurro dell'acqua offre spazio all'immaginazione ...
Una cucina italiana contemporanea, separata dal soggiorno da una vetrata mobile curva, 2 camere da letto e 3 bagni completano il progetto.
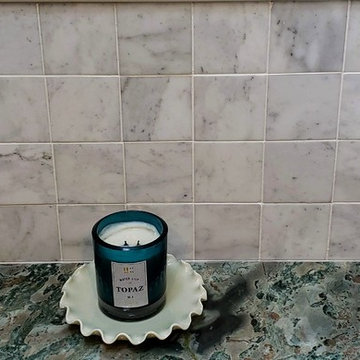
Aménagement d'une salle d'eau classique de taille moyenne avec un placard avec porte à panneau encastré, des portes de placard beiges, une baignoire en alcôve, un combiné douche/baignoire, un carrelage gris, du carrelage en marbre, une vasque, un plan de toilette en granite, une cabine de douche avec un rideau et un plan de toilette vert.
Idées déco de salles de bain avec une baignoire en alcôve et un plan de toilette vert
3