Idées déco de salles de bain avec une baignoire en alcôve et un sol en bois brun
Trier par :
Budget
Trier par:Populaires du jour
1 - 20 sur 872 photos
1 sur 3

Cette image montre une très grande salle de bain principale design avec une baignoire en alcôve, une douche ouverte, un carrelage gris, des carreaux en allumettes, un mur gris, un sol en bois brun et aucune cabine.

Cette image montre une petite salle d'eau nordique en bois clair avec un carrelage bleu, des carreaux de céramique, un mur blanc, un plan de toilette en bois, une cabine de douche à porte coulissante, un placard à porte plane, une baignoire en alcôve, un combiné douche/baignoire, WC à poser, un sol en bois brun, une vasque, un sol beige et un plan de toilette beige.

Alder wood custom cabinetry in this hallway bathroom with wood flooring features a tall cabinet for storing linens surmounted by generous moulding. There is a bathtub/shower area and a niche for the toilet. The double sinks have bronze faucets by Santec complemented by a large framed mirror.

Во время разработки проекта встал вопрос о том, какой материал можно использовать кроме плитки, после чего дизайнером было предложено разбавить серый интерьер натуральным теплым деревом, которое с легкостью переносит влажность. Конечно же, это дерево - тик. В результате, пол и стена напротив входа были выполнены в этом материале. В соответствии с концепцией гостиной, мы сочетали его с серым материалом: плиткой под камень; а зону ванной выделили иной плиткой затейливой формы.
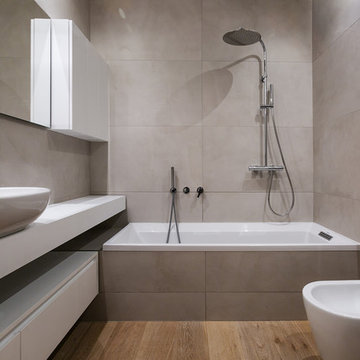
Fabrizio Russo Fotografo
Idée de décoration pour une salle de bain principale minimaliste de taille moyenne avec un placard à porte plane, des portes de placard blanches, des carreaux de porcelaine, une vasque, une baignoire en alcôve, un combiné douche/baignoire, un bidet, un carrelage gris, un mur gris, un sol en bois brun, un sol marron, aucune cabine et un plan de toilette blanc.
Idée de décoration pour une salle de bain principale minimaliste de taille moyenne avec un placard à porte plane, des portes de placard blanches, des carreaux de porcelaine, une vasque, une baignoire en alcôve, un combiné douche/baignoire, un bidet, un carrelage gris, un mur gris, un sol en bois brun, un sol marron, aucune cabine et un plan de toilette blanc.
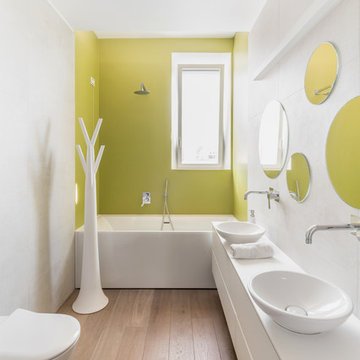
Cédric Dasesson
Cette photo montre une salle de bain principale tendance de taille moyenne avec un placard à porte plane, des portes de placard blanches, une baignoire en alcôve, un combiné douche/baignoire, WC suspendus, un mur vert, un sol en bois brun, une vasque, un sol marron et aucune cabine.
Cette photo montre une salle de bain principale tendance de taille moyenne avec un placard à porte plane, des portes de placard blanches, une baignoire en alcôve, un combiné douche/baignoire, WC suspendus, un mur vert, un sol en bois brun, une vasque, un sol marron et aucune cabine.
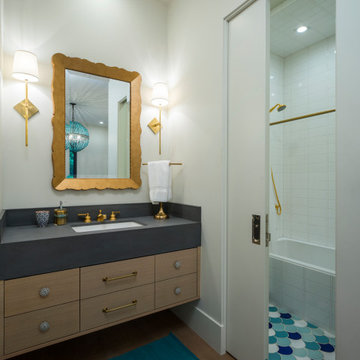
Cette image montre une salle de bain design en bois clair avec un placard à porte plane, une baignoire en alcôve, un combiné douche/baignoire, un carrelage blanc, un mur blanc, un sol en bois brun, un lavabo encastré, un sol marron et un plan de toilette gris.
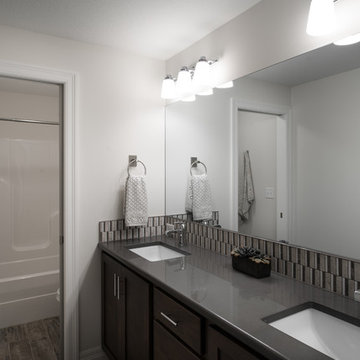
Shane Organ Photo
Idée de décoration pour une salle d'eau champêtre en bois foncé de taille moyenne avec un placard à porte shaker, une baignoire en alcôve, un combiné douche/baignoire, un mur blanc, un sol en bois brun, un lavabo encastré et un plan de toilette en surface solide.
Idée de décoration pour une salle d'eau champêtre en bois foncé de taille moyenne avec un placard à porte shaker, une baignoire en alcôve, un combiné douche/baignoire, un mur blanc, un sol en bois brun, un lavabo encastré et un plan de toilette en surface solide.
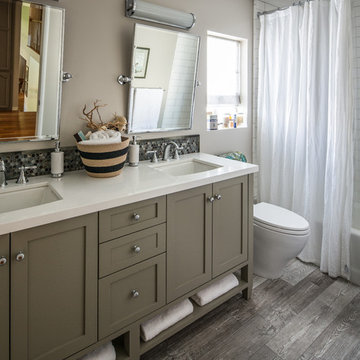
Cette photo montre une salle de bain de taille moyenne avec un lavabo encastré, un placard à porte shaker, une baignoire en alcôve, WC à poser, un carrelage multicolore, mosaïque, un mur gris, un sol en bois brun et une cabine de douche avec un rideau.
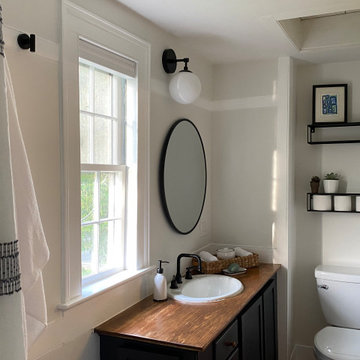
Shaker style bathroom in a modern rustic farmhouse staged for sale.
Exemple d'une douche en alcôve principale nature de taille moyenne avec un placard à porte shaker, des portes de placard bleues, une baignoire en alcôve, WC séparés, un mur blanc, un sol en bois brun, un lavabo posé, un plan de toilette en bois, une cabine de douche avec un rideau, un plan de toilette marron, meuble simple vasque et meuble-lavabo encastré.
Exemple d'une douche en alcôve principale nature de taille moyenne avec un placard à porte shaker, des portes de placard bleues, une baignoire en alcôve, WC séparés, un mur blanc, un sol en bois brun, un lavabo posé, un plan de toilette en bois, une cabine de douche avec un rideau, un plan de toilette marron, meuble simple vasque et meuble-lavabo encastré.
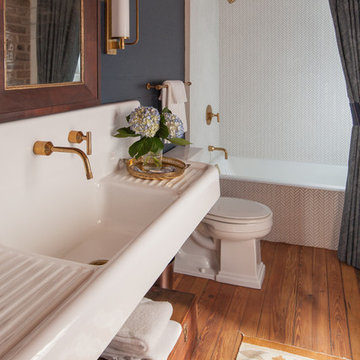
Cette image montre une salle de bain rustique avec une baignoire en alcôve, un combiné douche/baignoire, un carrelage blanc, un mur noir, un sol en bois brun, un lavabo intégré, un sol marron, une cabine de douche avec un rideau et un plan de toilette blanc.
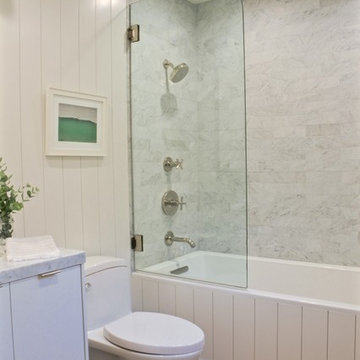
Carrara Marble Tile in the tub surround. Kohler Purist fixtures in Polished Nickel. Shiplap walls, porcelain wood-look tile floors. Photo by Hive LA Home
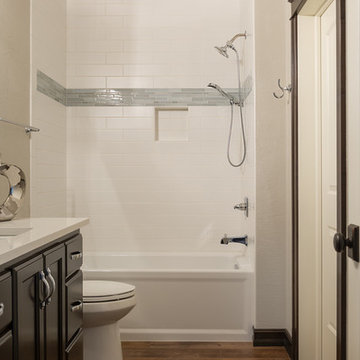
With a beautiful light taupe color pallet, this shabby chic retreat combines beautiful natural stone and rustic barn board wood to create a farmhouse like abode. High ceilings, open floor plans and unique design touches all work together in creating this stunning retreat.
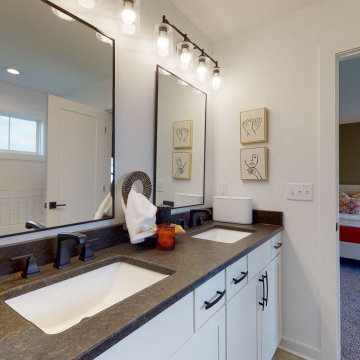
Exemple d'une grande douche en alcôve principale nature avec un placard avec porte à panneau encastré, des portes de placard blanches, une baignoire en alcôve, WC à poser, un carrelage blanc, un carrelage métro, un mur blanc, un sol en bois brun, un lavabo intégré, un plan de toilette en granite, un sol marron, une cabine de douche à porte battante, un plan de toilette noir, des toilettes cachées, meuble double vasque et meuble-lavabo encastré.
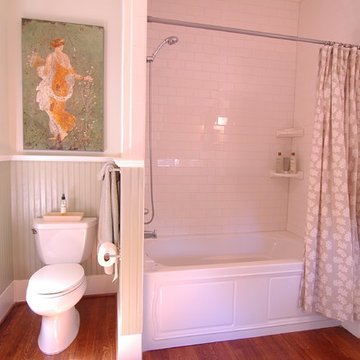
Exemple d'une salle de bain chic de taille moyenne avec une baignoire en alcôve, un combiné douche/baignoire, un carrelage blanc, un carrelage métro, WC séparés, un mur blanc, un sol en bois brun et une cabine de douche avec un rideau.
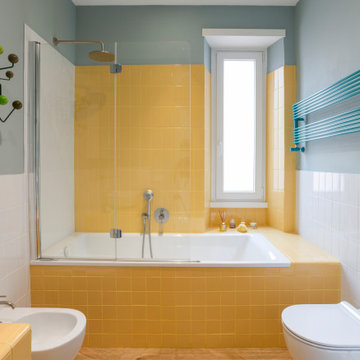
Cette image montre une salle de bain design avec une baignoire en alcôve, un carrelage jaune, un mur bleu, un sol en bois brun et un sol marron.
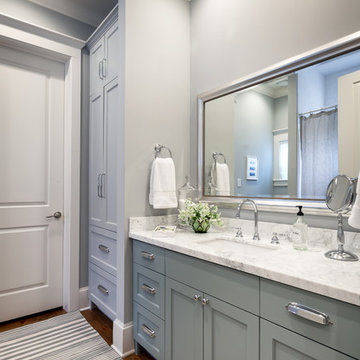
Marble and Glass accessories were used to enhance the gorgeous Marble vanity area. Grey cabinets and walls set a relaxing background for the touches of Greens and Blues sprinkled about. Custom patterned sheers were made for the small window for privacy, yet still allowing the natural light to come in.
Photography by:
Connie Anderson Photography
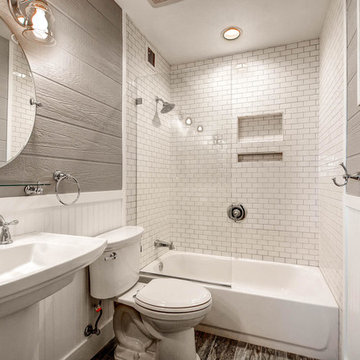
Idée de décoration pour une petite salle de bain grise et blanche minimaliste avec une baignoire en alcôve, un combiné douche/baignoire, WC à poser, un carrelage blanc, un carrelage métro, un mur gris, un sol en bois brun, un lavabo de ferme et un plan de toilette en surface solide.
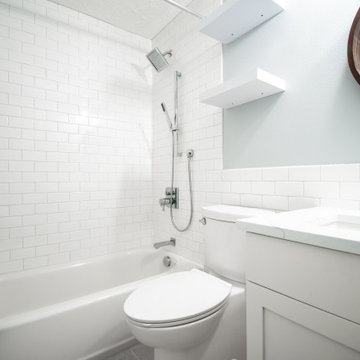
This condo was stuck in the 70s: dingy brown cabinets, worn out fixtures, and ready for a complete overhaul. What started as a bathroom update turned into a complete remodel of the condo. The kitchen became our main target, and as we brought it out of the 70s, the rest came with it.
Our client wanted a home closer to their grandchildren, but to be comfortable and functional, it needed an update. Once we begin on a design plan for one space, the vision can spread across to the other rooms, up the walls, and down to the floors. Beginning with the bathroom, our client opted for a clean and elegant look: white quartz, subway tile, and floating shelves, all of which was easy to translate into the kitchen.
The shower and tub were replaced and tiled with a perfectly sized niche for soap and shampoo, and a slide bar hand shower from Delta for an easy shower experience. Perfect for bath time with the grandkids! And to maximize storage, we installed floating shelves to hide away those extra bath toys! In a condo where the kitchen is only a few steps from the master bath, it's helpful to stay consistent, so we used the same quartz countertops, tiles, and colors for a consistent look that's easy on the eyes.
The kitchen received a total overhaul. New appliances, way more storage with tall corner cabinets, and lighting that makes the space feel bright and inviting. But the work did not stop there! Our team repaired and painted sheetrock throughout the entire condo, and also replaced the doors and window frames. So when we're asked, "Do you do kitchens?" the answer is, "We do it all!"
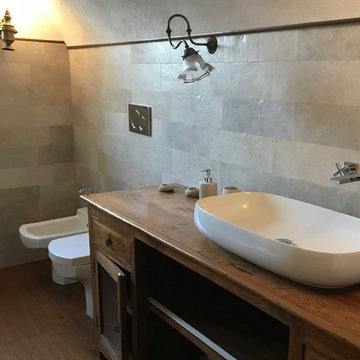
mobile bagno di recupero vintage
Aménagement d'une petite salle de bain principale campagne en bois vieilli avec un placard sans porte, une baignoire en alcôve, une douche double, WC à poser, un carrelage beige, des carreaux de porcelaine, un mur beige, un sol en bois brun, une vasque, un plan de toilette en bois, un sol marron, une cabine de douche à porte battante et un plan de toilette marron.
Aménagement d'une petite salle de bain principale campagne en bois vieilli avec un placard sans porte, une baignoire en alcôve, une douche double, WC à poser, un carrelage beige, des carreaux de porcelaine, un mur beige, un sol en bois brun, une vasque, un plan de toilette en bois, un sol marron, une cabine de douche à porte battante et un plan de toilette marron.
Idées déco de salles de bain avec une baignoire en alcôve et un sol en bois brun
1