Idées déco de salles de bain avec une baignoire en alcôve et un sol en linoléum
Trier par :
Budget
Trier par:Populaires du jour
101 - 120 sur 341 photos
1 sur 3
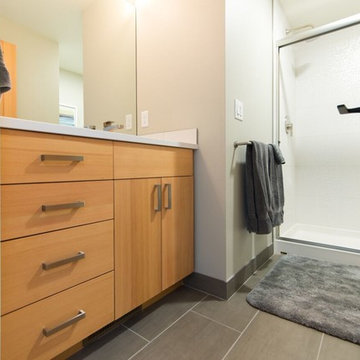
Aménagement d'une salle de bain classique en bois clair de taille moyenne avec un placard à porte plane, une baignoire en alcôve, un combiné douche/baignoire, un carrelage blanc, des carreaux de céramique, un mur gris, un sol en linoléum, un lavabo encastré et un plan de toilette en quartz modifié.
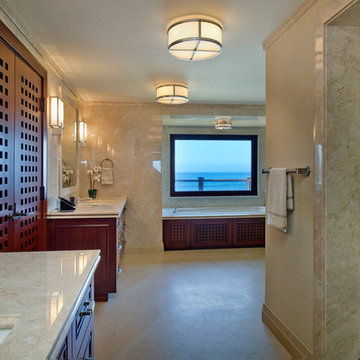
The master bathroom has his and hers vanities with electrical outlets in the drawers. The walls, counters, shower walls and ceilings above tub & shower are marble slabs. The shower bench and countertops have a darker stone inlay. All the fixtures are from Waterworks and the lighting Currey and Company. The tub is custom made by Carver Tubs.
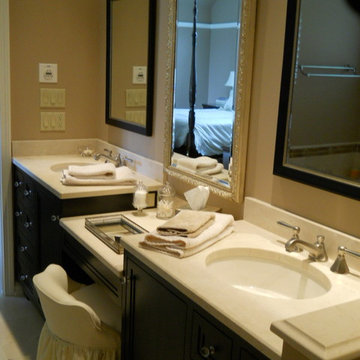
Inspiration pour une salle de bain traditionnelle en bois brun avec un placard avec porte à panneau surélevé, une baignoire en alcôve, une douche d'angle, un carrelage beige, des carreaux de porcelaine, un mur beige, un sol en linoléum et un plan de toilette en stratifié.
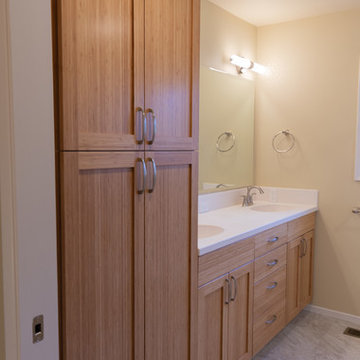
We were hired to combine the main hall bath and a 1/2 bath of the master bedroom. The main bathroom was partially gutted when we started the design project as a severe water event had occurred. The client wanted an economical, but modern looking remodel that would be appealing to buyers in the future when she needed to sell and move to a retirement community as she currently lived alone.
The new tub/shower is in the location of the original 1/2 bath. Our homeowner wanted an easy to clean. but modern looking shower and vanity. Lanmark by Lane Marble was chosen as it has no grout and is a seamless product similar to Corian. We created 2 niches in the shower to store bottles to keep them off the tub deck and prevent them from slipping into the shower. An American Standard Princeton bathtub was chosen, so when the client eventually left her home, her home would be appealing to families with small children. For the vanity the same Lanmark color was chosen with 2 integrated sinks for easy cleaning.
Delta and Moen faucets, showerheads, and accessories were mix and matched to update the bathroom. Vinyl flooring was also chosen for its ease of cleaning and care.
Bamboo cabinetry was added to provide a modern,, timeless, and warm wood tone to the space. In this small home, storage is badly needed so I created a large linen cabinet with a pull-out shelf on the lower shelf for easier access for that shelf.
The original 1/2 bath window in the new tub/shower area was replaced with a new vinyl window and wrapped with Lanmark to provide a watertight system.
To give plenty of lighting at the vanity, George Kovacs LED lights fixtures were installed over each sink. This bathroom is now a light and bright space that will be functional and beautiful for years to come.
This project was designed for and completed by Corvallis Custom Kitchens and Baths.
Photos by: H. Needham
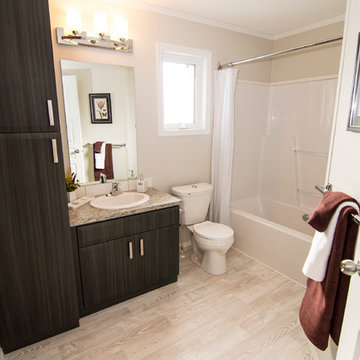
Triple M Housing's 2015 show home featuring EVO profile PVC cabinets in Licorice, Uptown stainless door & drawer pulls, White Oak wood look linoleum, Full cream subway tile backsplash with decorative glass tile insert. This Manufactured home defies what is traditionally thought of as a "Mobile Home
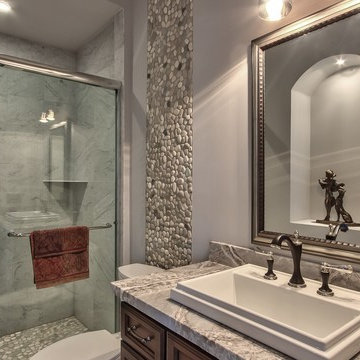
Exemple d'une salle de bain méditerranéenne en bois foncé avec un placard à porte shaker, une baignoire en alcôve, une douche d'angle, WC séparés, un carrelage marron, mosaïque, un mur beige, un sol en linoléum, un lavabo encastré et un plan de toilette en stéatite.
Simple and contemporary bathroom design
Cette image montre une douche en alcôve design de taille moyenne avec un placard à porte plane, des portes de placard marrons, une baignoire en alcôve, WC à poser, un carrelage blanc, mosaïque, un mur beige, un sol en linoléum, un lavabo posé, un plan de toilette en stratifié, un sol marron et une cabine de douche avec un rideau.
Cette image montre une douche en alcôve design de taille moyenne avec un placard à porte plane, des portes de placard marrons, une baignoire en alcôve, WC à poser, un carrelage blanc, mosaïque, un mur beige, un sol en linoléum, un lavabo posé, un plan de toilette en stratifié, un sol marron et une cabine de douche avec un rideau.
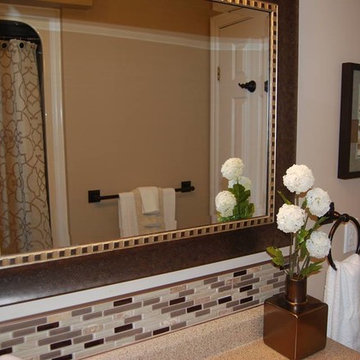
Renovation by WM Construction
506-324-4875
wmconstructionwoodstock@gmail.com
Interior Design by Decoria Interiors.
506-325-8011
decoriainteriors@gmail.com
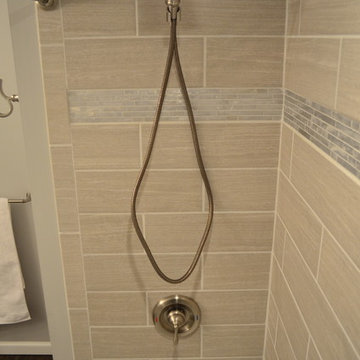
Inspiration pour une salle de bain minimaliste de taille moyenne avec un lavabo encastré, un placard avec porte à panneau surélevé, des portes de placard blanches, un plan de toilette en granite, une baignoire en alcôve, un combiné douche/baignoire, WC séparés, un carrelage beige, des carreaux de porcelaine, un mur gris et un sol en linoléum.
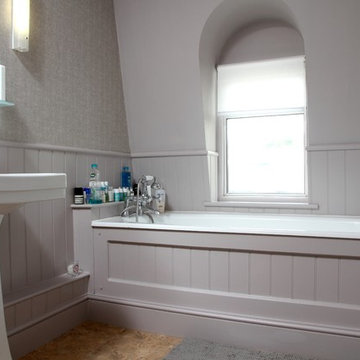
The master bathroom was given a feature wall in a Tektura faux snakeskin wallpaper to give the room a little bit of excitement up close.
Photo: Tony Timmington
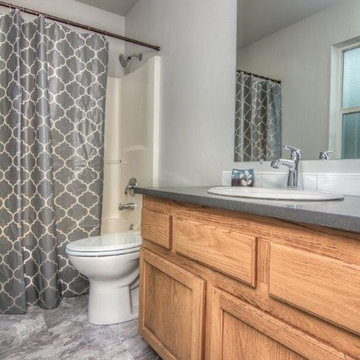
Exemple d'une douche en alcôve principale nature en bois brun de taille moyenne avec un placard à porte shaker, une baignoire en alcôve, WC séparés, un carrelage blanc, des carreaux de céramique, un mur gris, un sol en linoléum, un lavabo posé, un plan de toilette en granite, un sol gris et une cabine de douche avec un rideau.
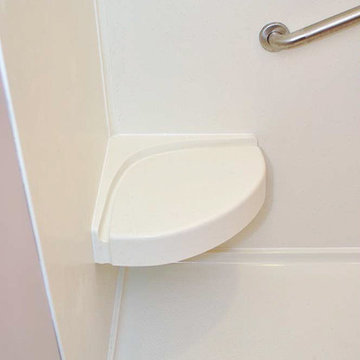
This bathroom community project remodel was designed by Jeff from our Manchester showroom and Building Home for Dreams for Marines organization. This remodel features six drawer and one door vanity with recessed panel door style and brown stain finish. It also features matching medicine cabinet frame, a granite counter top with a yellow color and standard square edge. Other features include shower unit with seat, handicap accessible shower base and chrome plumbing fixtures and hardware.
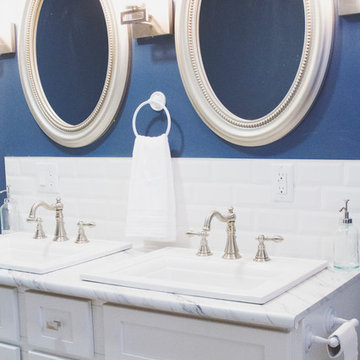
Interior Design by Decoria Interiors.
Contractor Services provided by Decoria Interiors.
Carpentry by Obenaus Construction.
Painting by Mike Fecteau.
Electrical by Larsen's Electric.
Plumbing by R.Haley Plumbing & Heating
Decoria Interiors services between Edmundston and Moncton in New Brunswick, Canada. Projects outside of this boundary, please contact to discuss.
Email: decoriainteriors@gmail.com
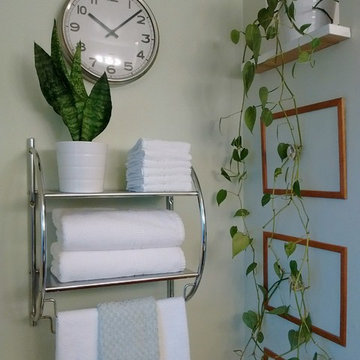
Cette image montre une salle de bain principale vintage en bois brun de taille moyenne avec un placard à porte plane, une baignoire en alcôve, un combiné douche/baignoire, WC séparés, un carrelage gris, des carreaux de céramique, un mur vert, un sol en linoléum, un lavabo posé, un plan de toilette en stratifié, un sol vert et une cabine de douche avec un rideau.
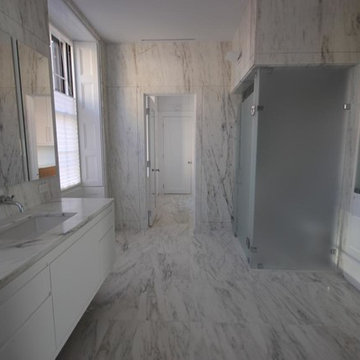
Aménagement d'une salle de bain principale contemporaine de taille moyenne avec un lavabo encastré, un placard à porte plane, des portes de placard blanches, un plan de toilette en bois, une baignoire en alcôve, une douche d'angle, WC séparés, un carrelage blanc, un carrelage de pierre, un mur blanc et un sol en linoléum.
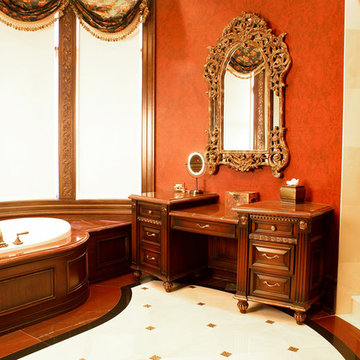
Idée de décoration pour une très grande douche en alcôve principale tradition en bois brun avec une baignoire en alcôve, un placard avec porte à panneau surélevé, un mur orange, un sol en linoléum, un plan de toilette en bois, un sol multicolore, une cabine de douche à porte battante et un plan de toilette marron.
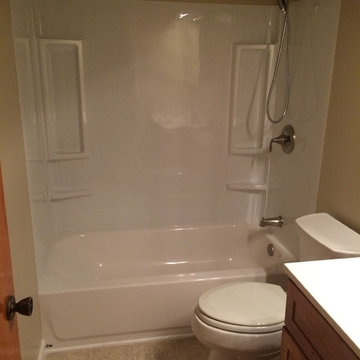
Doug Patterson
Exemple d'une petite salle de bain principale moderne en bois brun avec un lavabo intégré, un placard à porte shaker, un plan de toilette en marbre, une baignoire en alcôve, un combiné douche/baignoire, WC séparés, un mur beige et un sol en linoléum.
Exemple d'une petite salle de bain principale moderne en bois brun avec un lavabo intégré, un placard à porte shaker, un plan de toilette en marbre, une baignoire en alcôve, un combiné douche/baignoire, WC séparés, un mur beige et un sol en linoléum.
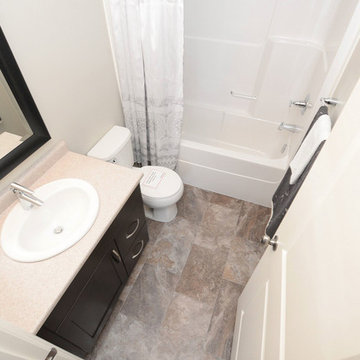
Idée de décoration pour une petite salle de bain principale design en bois foncé avec un placard à porte shaker, une baignoire en alcôve, un combiné douche/baignoire, WC séparés, un mur beige, un sol en linoléum et un lavabo posé.
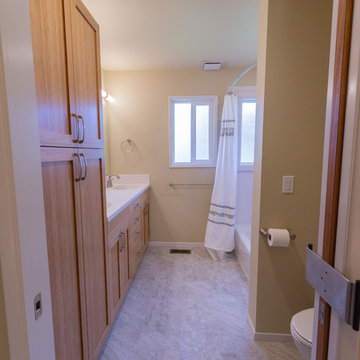
We were hired to combine the main hall bath and a 1/2 bath of the master bedroom. The main bathroom was partially gutted when we started the design project as a severe water event had occurred. The client wanted an economical, but modern looking remodel that would be appealing to buyers in the future when she needed to sell and move to a retirement community as she currently lived alone.
The new tub/shower is in the location of the original 1/2 bath. Our homeowner wanted an easy to clean. but modern looking shower and vanity. Lanmark by Lane Marble was chosen as it has no grout and is a seamless product similar to Corian. We created 2 niches in the shower to store bottles to keep them off the tub deck and prevent them from slipping into the shower. An American Standard Princeton bathtub was chosen, so when the client eventually left her home, her home would be appealing to families with small children. For the vanity the same Lanmark color was chosen with 2 integrated sinks for easy cleaning.
Delta and Moen faucets, showerheads, and accessories were mix and matched to update the bathroom. Vinyl flooring was also chosen for its ease of cleaning and care.
Bamboo cabinetry was added to provide a modern,, timeless, and warm wood tone to the space. In this small home, storage is badly needed so I created a large linen cabinet with a pull-out shelf on the lower shelf for easier access for that shelf.
The original 1/2 bath window in the new tub/shower area was replaced with a new vinyl window and wrapped with Lanmark to provide a watertight system.
To give plenty of lighting at the vanity, George Kovacs LED lights fixtures were installed over each sink. This bathroom is now a light and bright space that will be functional and beautiful for years to come.
This project was designed for and completed by Corvallis Custom Kitchens and Baths.
Photos by: H. Needham
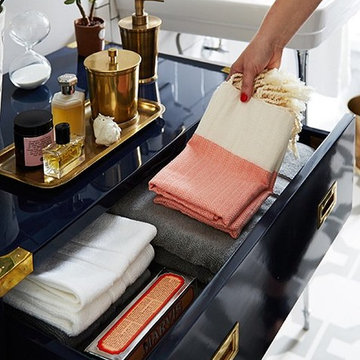
Step 6: Creative Storage Solutions: While the previous cabinet below the sink did provide more storage than the new pedestal sink, it still wasn’t enough. I added a glossy blue campaign dresser that more than compensates for the storage we gave up with the cabinet—and it also provides additional counter space! When looking for nontraditional bathroom storage options, scale is everything. This piece is actually a bedside table.
Photo by Manuel Rodriguez
Idées déco de salles de bain avec une baignoire en alcôve et un sol en linoléum
6