Idées déco de salles de bain avec une baignoire en alcôve et un sol marron
Trier par :
Budget
Trier par:Populaires du jour
41 - 60 sur 4 091 photos
1 sur 3
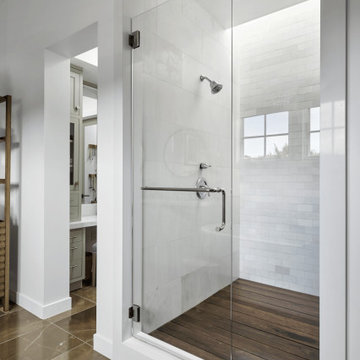
Inspiration pour une grande salle de bain principale et blanche et bois marine avec un placard à porte plane, des portes de placard grises, une baignoire en alcôve, un espace douche bain, WC à poser, un carrelage blanc, des carreaux de porcelaine, un mur blanc, un sol en carrelage de porcelaine, un lavabo encastré, un plan de toilette en marbre, un sol marron, une cabine de douche à porte battante, un plan de toilette blanc, un banc de douche, meuble double vasque, meuble-lavabo encastré et un plafond voûté.
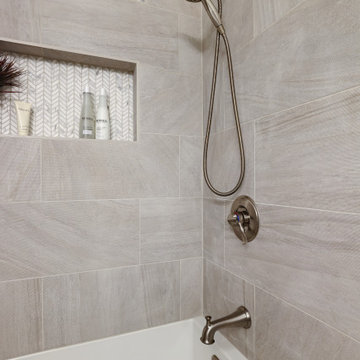
BathCRATE Independence Drive | Vanity Top: Bedrosians Sequel Quartz Delicatto Carrara | Sink: Kohler Caxton Sink in White | Faucet: Delta Trinsic High Arc Faucet in Brilliance Stainless | Shower Fixture: Delta Linden Monitor 17 Shower and Tub Trim in Brilliance Stainless | Shower Tile: Bedrosians Purestone Tile in Grigio | Shower Niche: Bedrosians Calacatta Chevron in White | Tub: Kohler Underscore Acrylic Tub in White | Flooring: Bedrosians Cassio Vinyl Flooring in Beige | Cabinet Paint: Sherwin-Williams Gray Matters in Semi-Gloss | Wall Paint: Sherwin-Williams Snow Bound in Eggshell | https://kbcrate.com/bathcrate-independence-drive-in-turlock-ca-is-complete/

This modern farmhouse bathroom has an extra large vanity with double sinks to make use of a longer rectangular bathroom. The wall behind the vanity has counter to ceiling Jeffrey Court white subway tiles that tie into the shower. There is a playful mix of metals throughout including the black framed round mirrors from CB2, brass & black sconces with glass globes from Shades of Light , and gold wall-mounted faucets from Phylrich. The countertop is quartz with some gold veining to pull the selections together. The charcoal navy custom vanity has ample storage including a pull-out laundry basket while providing contrast to the quartz countertop and brass hexagon cabinet hardware from CB2. This bathroom has a glass enclosed tub/shower that is tiled to the ceiling. White subway tiles are used on two sides with an accent deco tile wall with larger textured field tiles in a chevron pattern on the back wall. The niche incorporates penny rounds on the back using the same countertop quartz for the shelves with a black Schluter edge detail that pops against the deco tile wall.
Photography by LifeCreated.
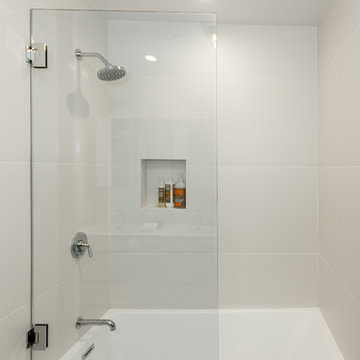
Inspiration pour une petite salle de bain principale minimaliste avec un placard à porte plane, des portes de placard blanches, une baignoire en alcôve, un combiné douche/baignoire, un carrelage blanc, un carrelage en pâte de verre, un mur gris, un sol en carrelage de porcelaine, un lavabo encastré, un plan de toilette en quartz modifié, un sol marron, une cabine de douche à porte battante et un plan de toilette blanc.
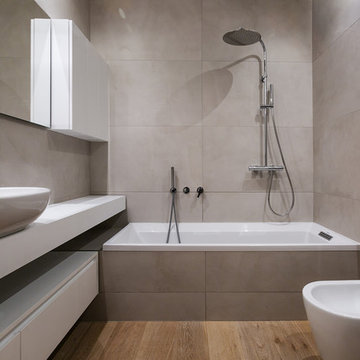
Fabrizio Russo Fotografo
Idée de décoration pour une salle de bain principale minimaliste de taille moyenne avec un placard à porte plane, des portes de placard blanches, des carreaux de porcelaine, une vasque, une baignoire en alcôve, un combiné douche/baignoire, un bidet, un carrelage gris, un mur gris, un sol en bois brun, un sol marron, aucune cabine et un plan de toilette blanc.
Idée de décoration pour une salle de bain principale minimaliste de taille moyenne avec un placard à porte plane, des portes de placard blanches, des carreaux de porcelaine, une vasque, une baignoire en alcôve, un combiné douche/baignoire, un bidet, un carrelage gris, un mur gris, un sol en bois brun, un sol marron, aucune cabine et un plan de toilette blanc.
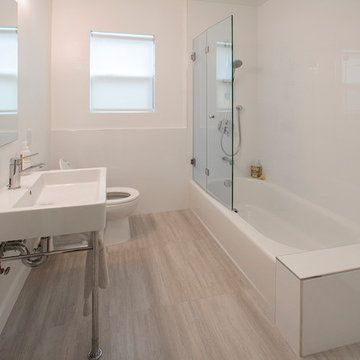
Jinny Kim
Cette image montre une petite salle de bain design pour enfant avec un placard sans porte, une baignoire en alcôve, un combiné douche/baignoire, WC séparés, un carrelage blanc, des carreaux de porcelaine, un mur blanc, un sol en carrelage de porcelaine, un plan vasque, un plan de toilette en quartz, un sol marron, une cabine de douche à porte battante et un plan de toilette blanc.
Cette image montre une petite salle de bain design pour enfant avec un placard sans porte, une baignoire en alcôve, un combiné douche/baignoire, WC séparés, un carrelage blanc, des carreaux de porcelaine, un mur blanc, un sol en carrelage de porcelaine, un plan vasque, un plan de toilette en quartz, un sol marron, une cabine de douche à porte battante et un plan de toilette blanc.
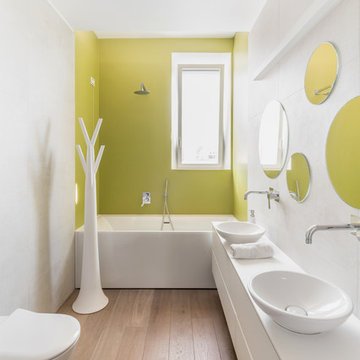
Cédric Dasesson
Cette photo montre une salle de bain principale tendance de taille moyenne avec un placard à porte plane, des portes de placard blanches, une baignoire en alcôve, un combiné douche/baignoire, WC suspendus, un mur vert, un sol en bois brun, une vasque, un sol marron et aucune cabine.
Cette photo montre une salle de bain principale tendance de taille moyenne avec un placard à porte plane, des portes de placard blanches, une baignoire en alcôve, un combiné douche/baignoire, WC suspendus, un mur vert, un sol en bois brun, une vasque, un sol marron et aucune cabine.

Download our free ebook, Creating the Ideal Kitchen. DOWNLOAD NOW
Designed by: Susan Klimala, CKD, CBD
Photography by: Michael Kaskel
For more information on kitchen, bath and interior design ideas go to: www.kitchenstudio-ge.com

Cette image montre une petite douche en alcôve traditionnelle avec un placard à porte shaker, des portes de placard marrons, une baignoire en alcôve, WC à poser, un carrelage blanc, des carreaux de porcelaine, un mur vert, un sol en vinyl, un lavabo encastré, un plan de toilette en quartz modifié, un sol marron, une cabine de douche avec un rideau, un plan de toilette blanc, une niche, meuble simple vasque et meuble-lavabo sur pied.
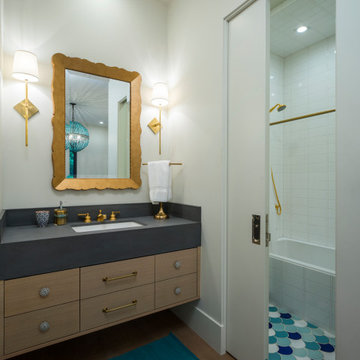
Cette image montre une salle de bain design en bois clair avec un placard à porte plane, une baignoire en alcôve, un combiné douche/baignoire, un carrelage blanc, un mur blanc, un sol en bois brun, un lavabo encastré, un sol marron et un plan de toilette gris.

Cette photo montre une salle de bain principale tendance en bois brun de taille moyenne avec un placard à porte plane, une baignoire en alcôve, un combiné douche/baignoire, un carrelage marron, des carreaux de porcelaine, un mur marron, un sol en carrelage de porcelaine, un lavabo intégré, un plan de toilette en surface solide, un sol marron, une cabine de douche à porte coulissante, un plan de toilette blanc, meuble simple vasque, meuble-lavabo suspendu et un plafond décaissé.
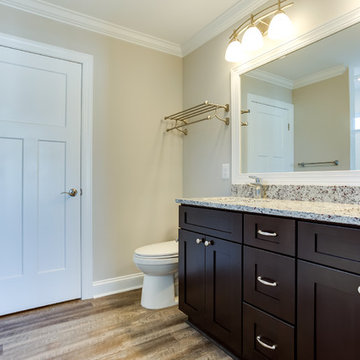
Exemple d'une petite salle de bain chic en bois foncé avec un placard à porte shaker, une baignoire en alcôve, WC séparés, un mur beige, sol en stratifié, un lavabo encastré, un plan de toilette en granite, un sol marron et une cabine de douche avec un rideau.

The custom vanity features a shell stone top supported by an iron base with a silver patina finish. An amber glass bowl is serviced by a satin nickel faucet; a colorful shower drape highlights the sophisticated tropical flavor.
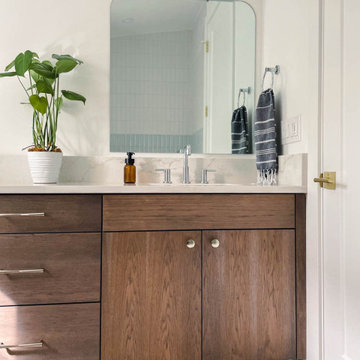
This mid-century modern bath features a custom hickory vanity with legs, color blocking tile, original 70's light fixtures, and terrazzo inspired floors.
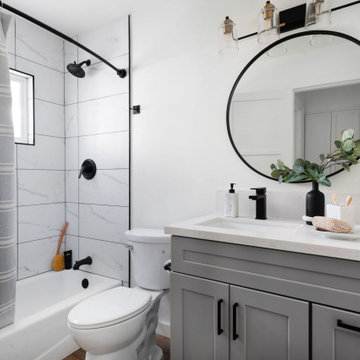
Idées déco pour une salle d'eau classique avec un placard à porte shaker, des portes de placard grises, une baignoire en alcôve, un combiné douche/baignoire, un carrelage blanc, un mur blanc, un lavabo encastré, un sol marron, une cabine de douche avec un rideau, un plan de toilette blanc, meuble simple vasque et meuble-lavabo encastré.
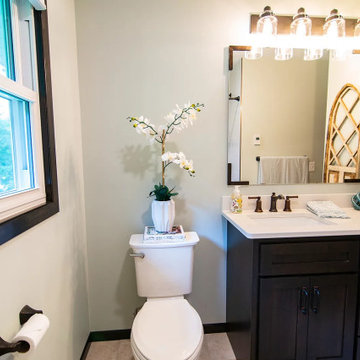
The before and after, WOW!
Idée de décoration pour une petite salle de bain tradition en bois foncé avec un placard à porte shaker, une baignoire en alcôve, un combiné douche/baignoire, tous types de WC, un carrelage blanc, des carreaux de céramique, un mur bleu, un sol en carrelage de céramique, un lavabo encastré, un plan de toilette en quartz modifié, un sol marron, une cabine de douche avec un rideau, un plan de toilette blanc, une niche, meuble simple vasque et meuble-lavabo sur pied.
Idée de décoration pour une petite salle de bain tradition en bois foncé avec un placard à porte shaker, une baignoire en alcôve, un combiné douche/baignoire, tous types de WC, un carrelage blanc, des carreaux de céramique, un mur bleu, un sol en carrelage de céramique, un lavabo encastré, un plan de toilette en quartz modifié, un sol marron, une cabine de douche avec un rideau, un plan de toilette blanc, une niche, meuble simple vasque et meuble-lavabo sur pied.
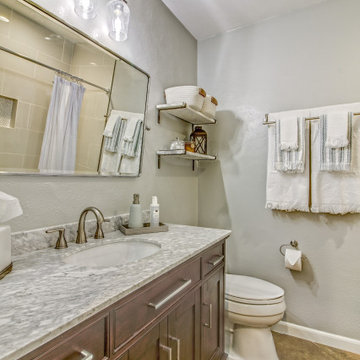
Refreshed this bathroom space by brightening it up with lighter paint, and brighter vanity light. By simply updating lighting, vanity, mirror, and paint it gave a whole new life to the bathroom.
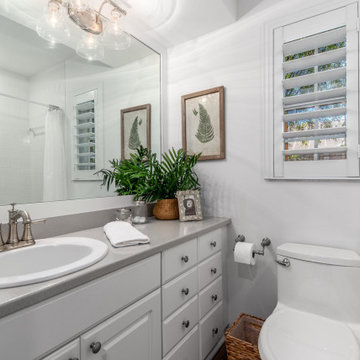
Réalisation d'une petite salle de bain tradition pour enfant avec un placard avec porte à panneau surélevé, des portes de placard blanches, une baignoire en alcôve, un sol en vinyl, un plan de toilette en surface solide, un sol marron, un plan de toilette gris, meuble simple vasque et meuble-lavabo encastré.

The client had several requirements for this Seattle kids bathroom remodel. They wanted to keep the existing bathtub, toilet and flooring; they wanted to fit two sinks into the space for their two teenage children; they wanted to integrate a niche into the shower area; lastly, they wanted a fun but sophisticated look that incorporated the theme of African wildlife into the design. Ellen Weiss Design accomplished all of these goals, surpassing the client's expectations. The client particularly loved the idea of opening up what had been a large unused (and smelly) built-in medicine cabinet to create an open and accessible space which now provides much-needed additional counter space and which has become a design focal point.
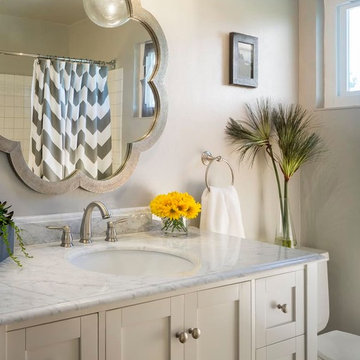
This busy father of 3 wanted an updated functional space for his kids and dog! First we built a custom window seat complete with storage for out of view toys. Then we did a simple remodel of the kids bath in bright white adding whimsical touches and introduced a bit of a rustic Tahoe feel into this fathers master bath.
Photo by Scott Hargis.
Idées déco de salles de bain avec une baignoire en alcôve et un sol marron
3