Idées déco de salles de bain avec une baignoire en alcôve et une douche double
Trier par :
Budget
Trier par:Populaires du jour
61 - 80 sur 612 photos
1 sur 3
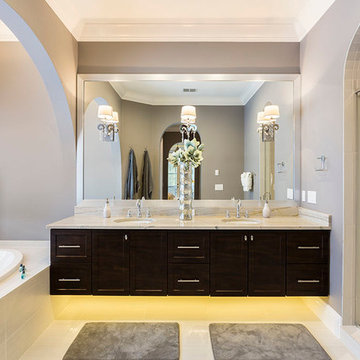
This master bath has a walk in shower and built in tub area. This open space is soothing and calming as well as sleek and sophisticated.
Aménagement d'une salle de bain principale classique en bois foncé avec un placard à porte shaker, une baignoire en alcôve, une douche double, un carrelage blanc, des carreaux de porcelaine, un mur gris, un sol en carrelage de porcelaine, un lavabo posé et un plan de toilette en quartz modifié.
Aménagement d'une salle de bain principale classique en bois foncé avec un placard à porte shaker, une baignoire en alcôve, une douche double, un carrelage blanc, des carreaux de porcelaine, un mur gris, un sol en carrelage de porcelaine, un lavabo posé et un plan de toilette en quartz modifié.
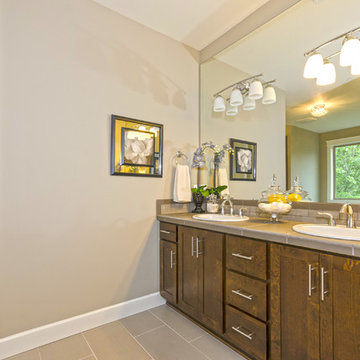
The Columbian - Modern Craftsman 2-Story in Camas, Washington by Cascade West Development Inc.
Cascade West Facebook: https://goo.gl/MCD2U1
Cascade West Website: https://goo.gl/XHm7Un
These photos, like many of ours, were taken by the good people of ExposioHDR - Portland, Or
Exposio Facebook: https://goo.gl/SpSvyo
Exposio Website: https://goo.gl/Cbm8Ya
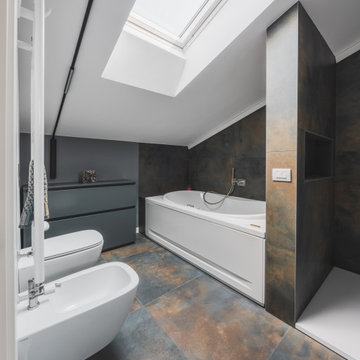
Il bagno è illuminato da una finestra velux che durante l’arco della giornata crea effetti di luce scenografici all’interno.
Il rivestimento utilizzato è abbastanza scuro: il tono va dal verde al blu con note di ruggine che conferiscono quell’effetto materico quasi palpabile. Una grossa doccia walk-in e una vasca idromassaggio attribuiscono al bagno le sembianze di una spa privata. Di grande effetto è l’illuminazione che percorrendo l’andamento del tetto regala luce in ogni parte dell’ambiente.
Foto di Simone Marulli
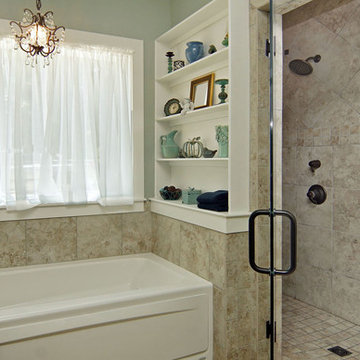
Free standing master vanity with two undermount sinks. Walk in dual head steamer shower.
Cette photo montre une salle de bain principale scandinave de taille moyenne avec un placard en trompe-l'oeil, des portes de placard marrons, une baignoire en alcôve, une douche double, WC à poser, un carrelage gris, des carreaux de béton, un mur gris, un sol en carrelage de céramique, un lavabo suspendu, un plan de toilette en calcaire, un sol beige, une cabine de douche à porte battante et un plan de toilette beige.
Cette photo montre une salle de bain principale scandinave de taille moyenne avec un placard en trompe-l'oeil, des portes de placard marrons, une baignoire en alcôve, une douche double, WC à poser, un carrelage gris, des carreaux de béton, un mur gris, un sol en carrelage de céramique, un lavabo suspendu, un plan de toilette en calcaire, un sol beige, une cabine de douche à porte battante et un plan de toilette beige.
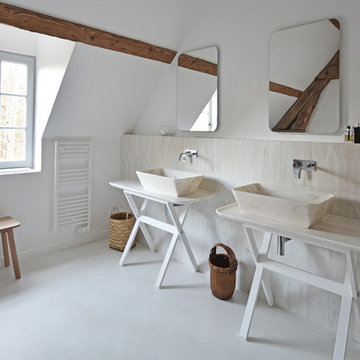
Photo JC Peyrieux
Design JC Peyrieux
Vasque KREO marbre de carrare
Idées déco pour une grande salle de bain principale campagne avec une baignoire en alcôve, une douche double, un carrelage blanc, des dalles de pierre, un mur blanc, sol en béton ciré, une vasque et un plan de toilette en marbre.
Idées déco pour une grande salle de bain principale campagne avec une baignoire en alcôve, une douche double, un carrelage blanc, des dalles de pierre, un mur blanc, sol en béton ciré, une vasque et un plan de toilette en marbre.
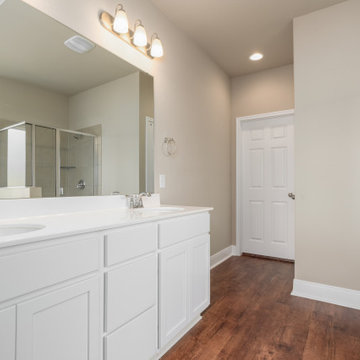
Aménagement d'une salle de bain principale craftsman de taille moyenne avec un placard avec porte à panneau encastré, des portes de placard blanches, une baignoire en alcôve, une douche double, WC séparés, un carrelage beige, des carreaux de céramique, un mur beige, un sol en vinyl, un lavabo intégré, un sol marron, une cabine de douche à porte battante et un plan de toilette blanc.
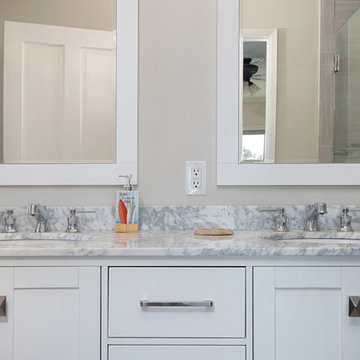
This bathroom has a beach theme going through it. Porcelain tile on the floor and white cabinetry make this space look luxurious and spa like! Photos by Preview First.
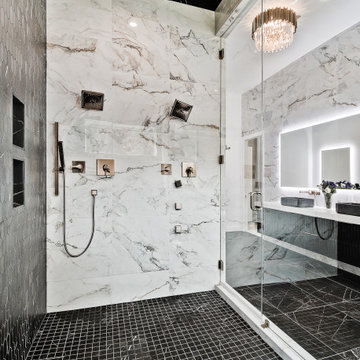
Cette photo montre une grande salle de bain principale moderne avec des portes de placard noires, une baignoire en alcôve, une douche double, WC à poser, un carrelage blanc, du carrelage en marbre, un mur blanc, un sol en carrelage de porcelaine, une grande vasque, un plan de toilette en quartz, un sol noir, une cabine de douche à porte battante, un plan de toilette blanc, meuble simple vasque et meuble-lavabo suspendu.
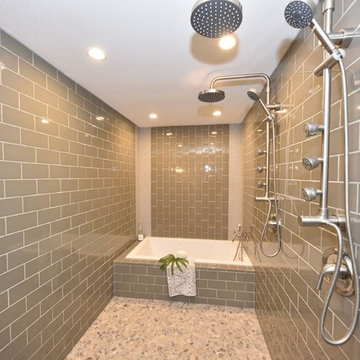
Inspiration pour une grande salle de bain principale traditionnelle avec un placard à porte shaker, des portes de placard blanches, une baignoire en alcôve, une douche double, un carrelage marron, des carreaux de porcelaine, un mur gris, un lavabo encastré, un plan de toilette en granite, un sol gris, une cabine de douche à porte battante et un plan de toilette gris.
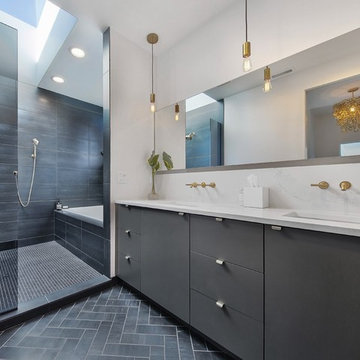
The Master Bath offers double showers & an alcove tub all under a large skylight & frosted glass window. The combined tub/shower "room" utilizes efficient & effective space planning. A smoked glass divider, marbled quartz counters, brass fixtures & herringbone floor tile create a clean, modern, & inviting feel.
Photo by Erin Riddle of KLiK Concepts http://www.klikconcepts.com/
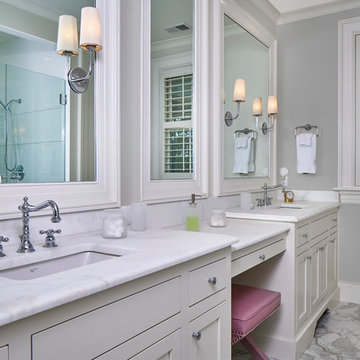
Love the calming effect of the junior master bath, with gray walls, white trim and the gorgeous white marble on the countertops! The shower is reflected in the mirror where we see white ceramic subway tile for the walls.
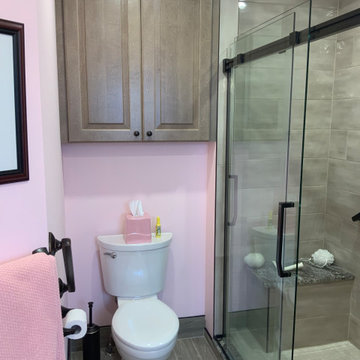
Double Sink Vanity
Cette photo montre une salle de bain principale chic de taille moyenne avec un placard avec porte à panneau surélevé, des portes de placard grises, une baignoire en alcôve, une douche double, WC séparés, un carrelage gris, des carreaux de porcelaine, un mur rose, un sol en carrelage de céramique, un lavabo encastré, un plan de toilette en granite, un sol gris, une cabine de douche à porte coulissante, un plan de toilette multicolore, un banc de douche, meuble double vasque et meuble-lavabo sur pied.
Cette photo montre une salle de bain principale chic de taille moyenne avec un placard avec porte à panneau surélevé, des portes de placard grises, une baignoire en alcôve, une douche double, WC séparés, un carrelage gris, des carreaux de porcelaine, un mur rose, un sol en carrelage de céramique, un lavabo encastré, un plan de toilette en granite, un sol gris, une cabine de douche à porte coulissante, un plan de toilette multicolore, un banc de douche, meuble double vasque et meuble-lavabo sur pied.
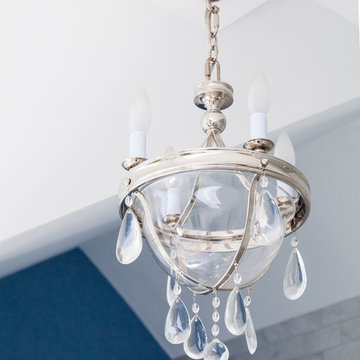
This traditional bathroom oasis is the perfect place to relax after a long day. Everything from the crisp white cabinetry to the marble tile feels spa like and exudes luxury.
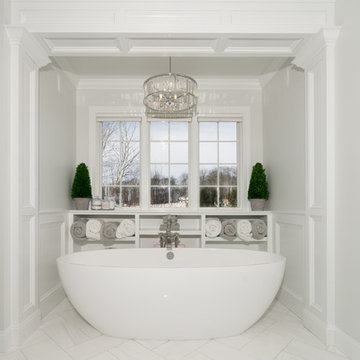
These West Chester, PA, homeowners were looking something new in their master bathroom and his and her's walk in closets. The original space was too segmented and enclosed. So we re-configured and renovated the two water closets, main bathroom area, and two walk in closets. The new spaces are bright, open, and contemporary, featuring Calcutta marble, a soaking tub alcove with built-in shelves and custom millwork,a large marble shower with body jets and multiple shower heads, and custom cabinetry and shelving, and a make up desk in the walk in closets.
RUDLOFF Custom Builders has won Best of Houzz for Customer Service in 2014, 2015 2016 and 2017. We also were voted Best of Design in 2016, 2017 and 2018, which only 2% of professionals receive. Rudloff Custom Builders has been featured on Houzz in their Kitchen of the Week, What to Know About Using Reclaimed Wood in the Kitchen as well as included in their Bathroom WorkBook article. We are a full service, certified remodeling company that covers all of the Philadelphia suburban area. This business, like most others, developed from a friendship of young entrepreneurs who wanted to make a difference in their clients’ lives, one household at a time. This relationship between partners is much more than a friendship. Edward and Stephen Rudloff are brothers who have renovated and built custom homes together paying close attention to detail. They are carpenters by trade and understand concept and execution. RUDLOFF CUSTOM BUILDERS will provide services for you with the highest level of professionalism, quality, detail, punctuality and craftsmanship, every step of the way along our journey together.
Specializing in residential construction allows us to connect with our clients early on in the design phase to ensure that every detail is captured as you imagined. One stop shopping is essentially what you will receive with RUDLOFF CUSTOM BUILDERS from design of your project to the construction of your dreams, executed by on-site project managers and skilled craftsmen. Our concept, envision our client’s ideas and make them a reality. Our mission; CREATING LIFETIME RELATIONSHIPS BUILT ON TRUST AND INTEGRITY.
Photo Credit: JMB Photoworks

Iridescent glass oval and penny tiles add a playful yet sophisticated touch around the soaking tub.
Inspiration pour une salle de bain traditionnelle de taille moyenne pour enfant avec un placard à porte vitrée, des portes de placard blanches, une baignoire en alcôve, une douche double, WC suspendus, un carrelage multicolore, un carrelage en pâte de verre, un mur multicolore, un sol en carrelage de porcelaine, un lavabo encastré et un plan de toilette en verre.
Inspiration pour une salle de bain traditionnelle de taille moyenne pour enfant avec un placard à porte vitrée, des portes de placard blanches, une baignoire en alcôve, une douche double, WC suspendus, un carrelage multicolore, un carrelage en pâte de verre, un mur multicolore, un sol en carrelage de porcelaine, un lavabo encastré et un plan de toilette en verre.
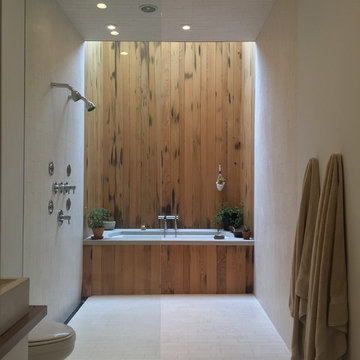
Antique cypress tub surround, double shower, limestone tile, custom vanity with concrete double sink with walnut counter top. Custom skylight.
Photo: Snake River Design

Idée de décoration pour une salle de bain tradition en bois clair avec un placard à porte shaker, une baignoire en alcôve, une douche double, WC à poser, un carrelage blanc, du carrelage en marbre, un mur multicolore, un sol en marbre, un lavabo encastré, un plan de toilette en quartz modifié, un sol blanc, une cabine de douche avec un rideau, un plan de toilette blanc, meuble simple vasque, meuble-lavabo encastré et du papier peint.
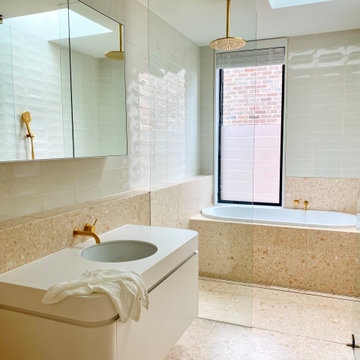
This elegant bathroom is designed with a combination of simple lines and a calming material palette that allows for total relaxation. The terrazzo tile and the brass fixtures add warmth and subtle luxury.
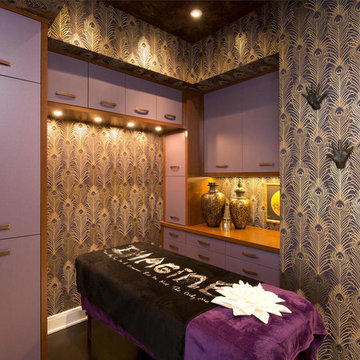
Cette image montre une grande salle de bain principale design avec une baignoire en alcôve, une douche double, un mur beige et parquet foncé.
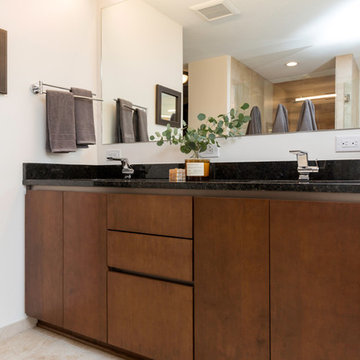
These homeowners trusted us to design a master bath that better used the space with modern finishes that made the room feel warm and inviting. Enjoy the transformation! Photography by Jake Boyd Photo.
Idées déco de salles de bain avec une baignoire en alcôve et une douche double
4