Idées déco de salles de bain avec une baignoire encastrée et parquet foncé
Trier par :
Budget
Trier par:Populaires du jour
41 - 60 sur 247 photos
1 sur 3
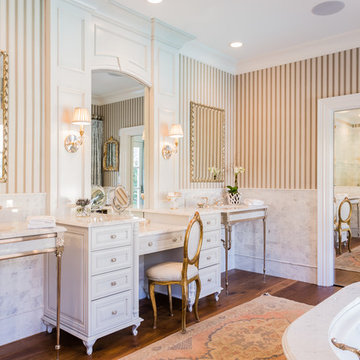
Catherine Nguyen Photography
Réalisation d'une salle de bain victorienne avec des portes de placard blanches, une baignoire encastrée, un carrelage blanc, un mur multicolore, parquet foncé, un lavabo encastré et un placard avec porte à panneau encastré.
Réalisation d'une salle de bain victorienne avec des portes de placard blanches, une baignoire encastrée, un carrelage blanc, un mur multicolore, parquet foncé, un lavabo encastré et un placard avec porte à panneau encastré.
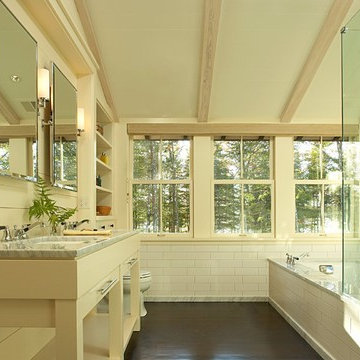
Réalisation d'une grande salle de bain principale chalet avec un placard à porte affleurante, des portes de placard blanches, une baignoire encastrée, une douche d'angle, un carrelage blanc, un carrelage métro, un mur blanc, parquet foncé, un lavabo encastré, un plan de toilette en marbre, un sol marron et une cabine de douche à porte battante.
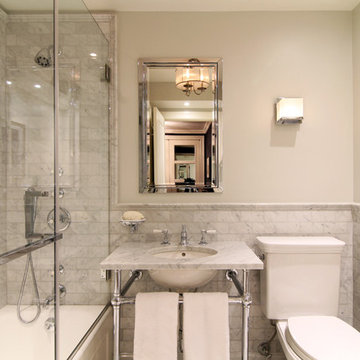
Idées déco pour une salle d'eau classique de taille moyenne avec un lavabo posé, un plan de toilette en marbre, une baignoire encastrée, un combiné douche/baignoire, WC à poser, un carrelage gris, un carrelage de pierre, un mur blanc et parquet foncé.
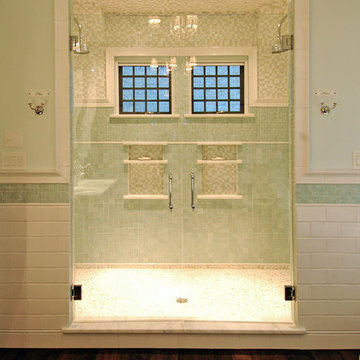
Exemple d'une douche en alcôve principale bord de mer avec une baignoire encastrée, un carrelage bleu, mosaïque, un mur bleu et parquet foncé.
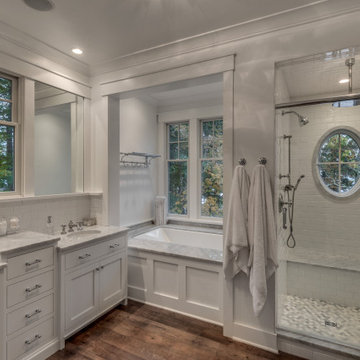
Réalisation d'une douche en alcôve principale tradition avec un placard à porte shaker, des portes de placard blanches, une baignoire encastrée, un carrelage blanc, un carrelage métro, un mur blanc, parquet foncé, un lavabo encastré, un sol marron, une cabine de douche à porte battante, un plan de toilette blanc, un banc de douche, meuble double vasque et meuble-lavabo encastré.
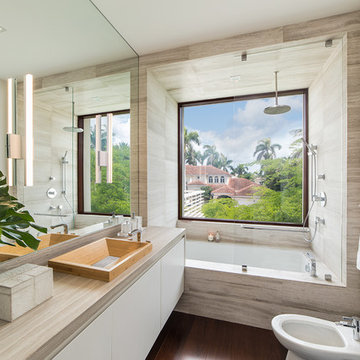
A bathroom is the one place in the house where our every day begins and comes to a close. It needs to be an intimate and sensual sanctuary inviting you to relax, refresh, and rejuvenate and this contemporary guest bathroom was designed to exude function, comfort, and sophistication in a tranquil private oasis.
Photography: Craig Denis
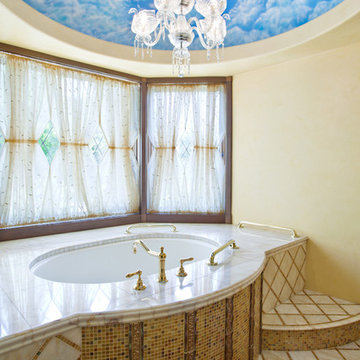
Erin Feinblatt
Exemple d'une salle de bain méditerranéenne avec une baignoire encastrée, un carrelage multicolore, mosaïque, un mur jaune, parquet foncé et une fenêtre.
Exemple d'une salle de bain méditerranéenne avec une baignoire encastrée, un carrelage multicolore, mosaïque, un mur jaune, parquet foncé et une fenêtre.
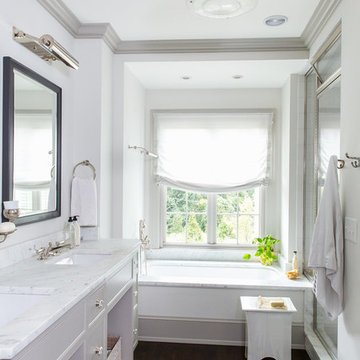
Full-scale interior design, architectural consultation, kitchen design, bath design, furnishings selection and project management for a home located in the historic district of Chapel Hill, North Carolina. The home features a fresh take on traditional southern decorating, and was included in the March 2018 issue of Southern Living magazine.
Read the full article here: https://www.southernliving.com/home/remodel/1930s-colonial-house-remodel
Photo by: Anna Routh
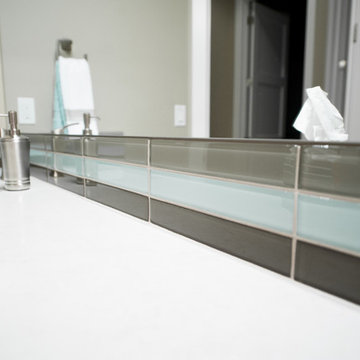
Aimee Lee Photography
Idées déco pour une grande salle de bain contemporaine avec un placard à porte shaker, des portes de placard blanches, une baignoire encastrée, WC séparés, un carrelage beige, un carrelage marron, un carrelage gris, des carreaux de porcelaine, un mur gris, parquet foncé, un lavabo encastré, un plan de toilette en surface solide, un sol marron et aucune cabine.
Idées déco pour une grande salle de bain contemporaine avec un placard à porte shaker, des portes de placard blanches, une baignoire encastrée, WC séparés, un carrelage beige, un carrelage marron, un carrelage gris, des carreaux de porcelaine, un mur gris, parquet foncé, un lavabo encastré, un plan de toilette en surface solide, un sol marron et aucune cabine.
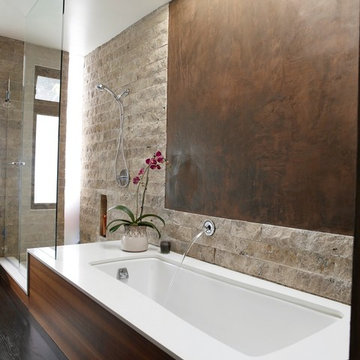
Cette image montre une grande douche en alcôve principale chalet avec une baignoire encastrée, un carrelage de pierre, un mur marron et parquet foncé.
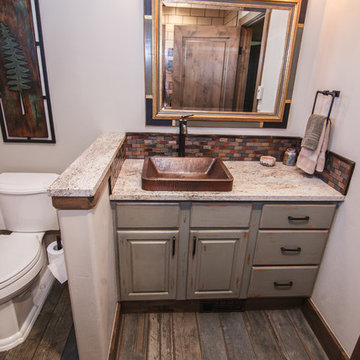
Upstairs Bathroom Countertop:
-Granite - Kashmir Cream
Idée de décoration pour une salle de bain minimaliste en bois vieilli de taille moyenne avec un plan de toilette beige, un placard avec porte à panneau surélevé, une baignoire encastrée, WC séparés, un carrelage blanc, un carrelage métro, un mur beige, parquet foncé, une vasque, un plan de toilette en granite et un sol marron.
Idée de décoration pour une salle de bain minimaliste en bois vieilli de taille moyenne avec un plan de toilette beige, un placard avec porte à panneau surélevé, une baignoire encastrée, WC séparés, un carrelage blanc, un carrelage métro, un mur beige, parquet foncé, une vasque, un plan de toilette en granite et un sol marron.
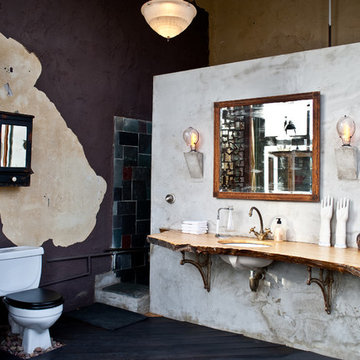
Inspiration pour une grande salle de bain principale urbaine avec WC séparés, un mur violet, parquet foncé, un lavabo encastré, une douche ouverte, une baignoire encastrée, un plan de toilette en bois et un sol gris.
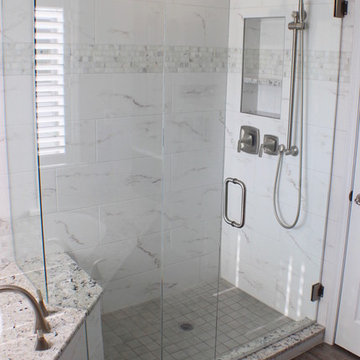
Master Bath updated from standard builder look to a serene ensuite. Project mixes a rustic look with smooth granite and marble textures.
Hannah Gilker Photography
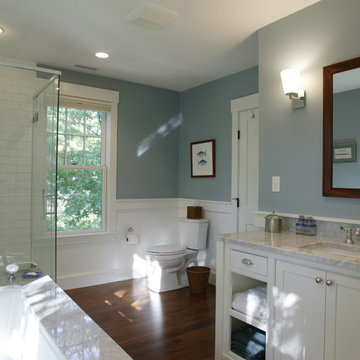
Photo Credit to Randy O'Rourke
Exemple d'une salle de bain principale de taille moyenne avec un placard à porte affleurante, des portes de placard blanches, une baignoire encastrée, une douche d'angle, WC séparés, un carrelage blanc, un carrelage métro, un mur bleu, parquet foncé, un lavabo encastré et un plan de toilette en marbre.
Exemple d'une salle de bain principale de taille moyenne avec un placard à porte affleurante, des portes de placard blanches, une baignoire encastrée, une douche d'angle, WC séparés, un carrelage blanc, un carrelage métro, un mur bleu, parquet foncé, un lavabo encastré et un plan de toilette en marbre.
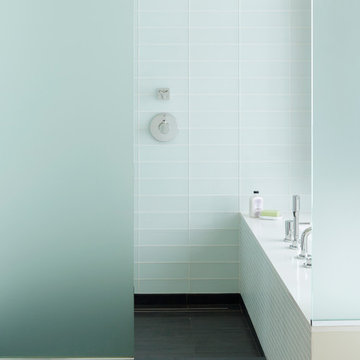
The tile floor flows directly into a walk-in shower and a built-in soaking tub, clad in a combination of large white glass wall tiles, white glass mosaic, and pure white caesarstone. Translucent glass walls provide just enough screening in this top-floor master suite.
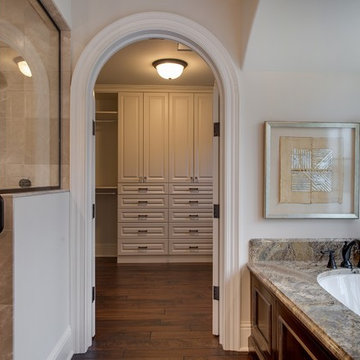
Builder: John Kraemer & Sons | Designer: Tom Rauscher of Rauscher & Associates | Photographer: Spacecrafting
Cette photo montre une salle de bain principale chic avec un lavabo encastré, des portes de placard blanches, un plan de toilette en marbre, une baignoire encastrée, une douche à l'italienne, un mur blanc et parquet foncé.
Cette photo montre une salle de bain principale chic avec un lavabo encastré, des portes de placard blanches, un plan de toilette en marbre, une baignoire encastrée, une douche à l'italienne, un mur blanc et parquet foncé.
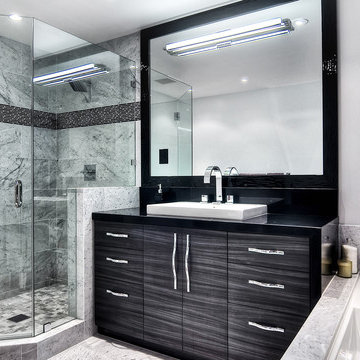
When Irvine designer, Richard Bustos’ client decided to remodel his Orange County 4,900 square foot home into a contemporary space, he immediately thought of Cantoni. His main concern though was based on the assumption that our luxurious modern furnishings came with an equally luxurious price tag. It was only after a visit to our Irvine store, where the client and Richard connected that the client realized our extensive collection of furniture and accessories was well within his reach.
“Richard was very thorough and straight forward as far as pricing,” says the client. "I became very intrigued that he was able to offer high quality products that I was looking for within my budget.”
The next phases of the project involved looking over floor plans and discussing the client’s vision as far as design. The goal was to create a comfortable, yet stylish and modern layout for the client, his wife, and their three kids. In addition to creating a cozy and contemporary space, the client wanted his home to exude a tranquil atmosphere. Drawing most of his inspiration from Houzz, (the leading online platform for home remodeling and design) the client incorporated a Zen-like ambiance through the distressed greyish brown flooring, organic bamboo wall art, and with Richard’s help, earthy wall coverings, found in both the master bedroom and bathroom.
Over the span of approximately two years, Richard helped his client accomplish his vision by selecting pieces of modern furniture that possessed the right colors, earthy tones, and textures so as to complement the home’s pre-existing features.
The first room the duo tackled was the great room, and later continued furnishing the kitchen and master bedroom. Living up to its billing, the great room not only opened up to a breathtaking view of the Newport coast, it also was one great space. Richard decided that the best option to maximize the space would be to break the room into two separate yet distinct areas for living and dining.
While exploring our online collections, the client discovered the Jasper Shag rug in a bold and vibrant green. The grassy green rug paired with the sleek Italian made Montecarlo glass dining table added just the right amount of color and texture to compliment the natural beauty of the bamboo sculpture. The client happily adds, “I’m always receiving complements on the green rug!”
Once the duo had completed the dining area, they worked on furnishing the living area, and later added pieces like the classic Renoir bed to the master bedroom and Crescent Console to the kitchen, which adds both balance and sophistication. The living room, also known as the family room was the central area where Richard’s client and his family would spend quality time. As a fellow family man, Richard understood that that meant creating an inviting space with comfortable and durable pieces of furniture that still possessed a modern flare. The client loved the look and design of the Mercer sectional. With Cantoni’s ability to customize furniture, Richard was able to special order the sectional in a fabric that was both durable and aesthetically pleasing.
Selecting the color scheme for the living room was also greatly influenced by the client’s pre-existing artwork as well as unique distressed floors. Richard recommended adding dark pieces of furniture as seen in the Mercer sectional along with the Viera area rug. He explains, “The darker colors and contrast of the rug’s material worked really well with the distressed wood floor.” Furthermore, the comfortable American Leather Recliner, which was customized in red leather not only maximized the space, but also tied in the client’s picturesque artwork beautifully. The client adds gratefully, “Richard was extremely helpful with color; He was great at seeing if I was taking it too far or not enough.”
It is apparent that Richard and his client made a great team. With the client’s passion for great design and Richard’s design expertise, together they transformed the home into a modern sanctuary. Working with this particular client was a very rewarding experience for Richard. He adds, “My client and his family were so easy and fun to work with. Their enthusiasm, focus, and involvement are what helped me bring their ideas to life. I think we created a unique environment that their entire family can enjoy for many years to come.”
https://www.cantoni.com/project/a-contemporary-sanctuary
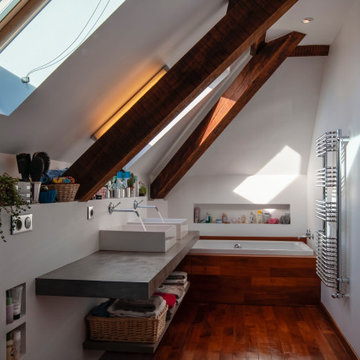
Idées déco pour une salle de bain contemporaine de taille moyenne pour enfant avec un placard sans porte, des portes de placard grises, une baignoire encastrée, une douche à l'italienne, WC séparés, un mur blanc, parquet foncé, un lavabo posé, un plan de toilette en surface solide, un sol marron, aucune cabine, un plan de toilette gris, meuble double vasque et meuble-lavabo encastré.
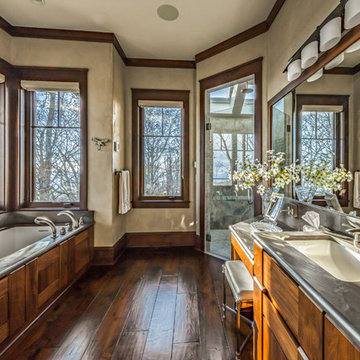
Although the rest of the home is straight up rustic, the master bath has a bit more refinement largely because of the sleek countertops.
Réalisation d'une grande salle de bain principale tradition en bois foncé avec un placard en trompe-l'oeil, une baignoire encastrée, une douche d'angle, un mur beige, parquet foncé, un lavabo encastré, un sol marron, une cabine de douche à porte battante et un plan de toilette gris.
Réalisation d'une grande salle de bain principale tradition en bois foncé avec un placard en trompe-l'oeil, une baignoire encastrée, une douche d'angle, un mur beige, parquet foncé, un lavabo encastré, un sol marron, une cabine de douche à porte battante et un plan de toilette gris.
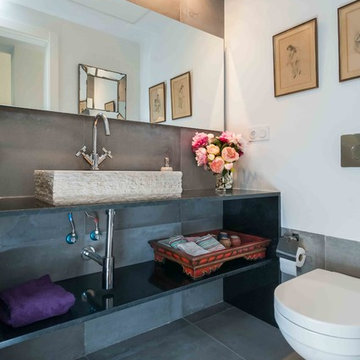
Cette image montre une salle de bain design en bois foncé de taille moyenne avec un placard à porte plane, une baignoire encastrée, un combiné douche/baignoire, WC séparés, un carrelage beige, des carreaux de miroir, un mur beige, parquet foncé, un lavabo encastré et un plan de toilette en quartz modifié.
Idées déco de salles de bain avec une baignoire encastrée et parquet foncé
3