Idées déco de salles de bain avec une baignoire encastrée et un carrelage bleu
Trier par :
Budget
Trier par:Populaires du jour
81 - 100 sur 740 photos
1 sur 3
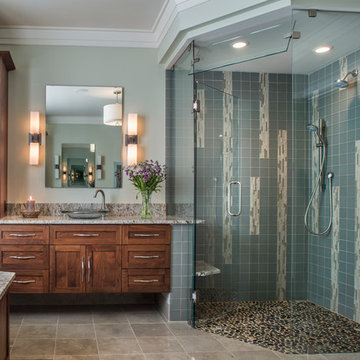
David Dietrich
Réalisation d'une grande salle de bain principale tradition en bois foncé avec une baignoire encastrée, un sol en carrelage de céramique, un plan de toilette en marbre, un placard à porte shaker, une douche d'angle, un carrelage bleu, un carrelage multicolore, une vasque et une cabine de douche à porte battante.
Réalisation d'une grande salle de bain principale tradition en bois foncé avec une baignoire encastrée, un sol en carrelage de céramique, un plan de toilette en marbre, un placard à porte shaker, une douche d'angle, un carrelage bleu, un carrelage multicolore, une vasque et une cabine de douche à porte battante.
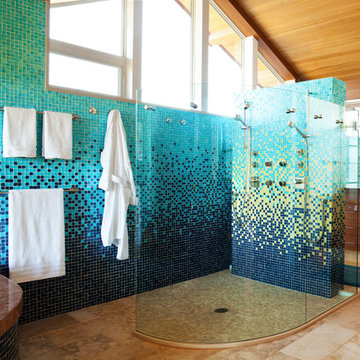
The custom glass shower and mosaic tile enclosure helps both separate and unify the space depending on the mood of its occupants. The space was planned so the husband and wife would have adequate privacy but could meet romantically in the middle. The banks of windows does not interfere and allows in as much natural morning light as possible keeping with the overhang of the roof.
Truly a master bath where body and soul can relax.
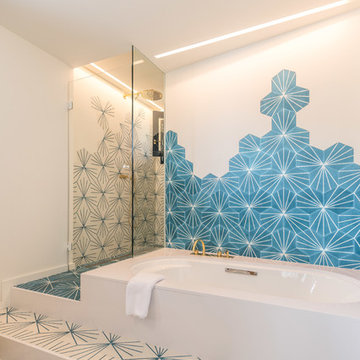
Idées déco pour une salle de bain principale contemporaine avec une douche à l'italienne, un carrelage bleu, un carrelage blanc, une cabine de douche à porte battante, une baignoire encastrée, un mur blanc et un sol blanc.
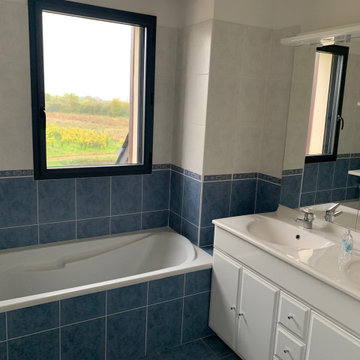
La salle de bains de la maison témoin d'Ancenis s'inspire du style traditionnel des salles de bains de bord de mer. La double vasque est un atout pour les matins pressés.
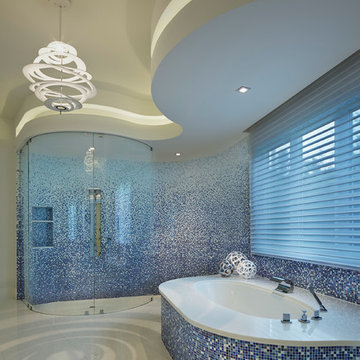
Brantley Photography
Idées déco pour une salle de bain contemporaine avec une baignoire encastrée, une douche à l'italienne, un carrelage bleu, mosaïque et un mur blanc.
Idées déco pour une salle de bain contemporaine avec une baignoire encastrée, une douche à l'italienne, un carrelage bleu, mosaïque et un mur blanc.
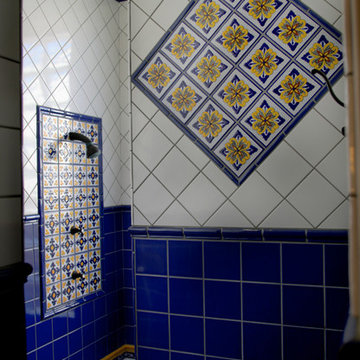
Indoor and Outdoor Mexican Talavera Tile
Aménagement d'une grande salle de bain principale méditerranéenne en bois foncé avec un placard avec porte à panneau surélevé, une baignoire encastrée, un carrelage bleu, des carreaux de céramique, un mur beige, tomettes au sol, un lavabo encastré, un plan de toilette en carrelage, un sol rouge et un plan de toilette orange.
Aménagement d'une grande salle de bain principale méditerranéenne en bois foncé avec un placard avec porte à panneau surélevé, une baignoire encastrée, un carrelage bleu, des carreaux de céramique, un mur beige, tomettes au sol, un lavabo encastré, un plan de toilette en carrelage, un sol rouge et un plan de toilette orange.
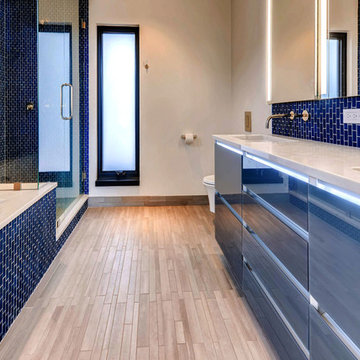
Rodwin Architecture & Skycastle Homes
Location: Boulder, CO, United States
The homeowner wanted something bold and unique for his home. He asked that it be warm in its material palette, strongly connected to its site and deep green in its performance. This 3,000 sf. modern home’s design reflects a carefully crafted balance between capturing mountain views and passive solar design. On the ground floor, interior Travertine tile radiant heated floors flow out through broad sliding doors to the white concrete patio and then dissolves into the landscape. A built-in BBQ and gas fire pit create an outdoor room. The ground floor has a sunny, simple open concept floor plan that joins all the public social spaces and creates a gracious indoor/outdoor flow. The sleek kitchen has an urban cultivator (for fresh veggies) and a quick connection to the raised bed garden and small fruit tree orchard outside. Follow the floating staircase up the board-formed concrete tile wall. At the landing your view continues out over a “live roof”. The second floor’s 14ft tall ceilings open to giant views of the Flatirons and towering trees. Clerestory windows allow in high light, and create a floating roof effect as the Doug Fir ceiling continues out to form the large eaves; we protected the house’s large windows from overheating by creating an enormous cantilevered hat. The upper floor has a bedroom on each end and is centered around the spacious family room, where music is the main activity. The family room has a nook for a mini-home office featuring a floating wood desk. Forming one wall of the family room, a custom-designed pair of laser-cut barn doors inspired by a forest of trees opens to an 18th century Chinese day-bed. The bathrooms sport hand-made glass mosaic tiles; the daughter’s shower is designed to resemble a waterfall. This near-Net-Zero Energy home achieved LEED Gold certification. It has 10kWh of solar panels discretely tucked onto the roof, a ground source heat pump & boiler, foam insulation, an ERV, Energy Star windows and appliances, all LED lights and water conserving plumbing fixtures. Built by Skycastle Construction.
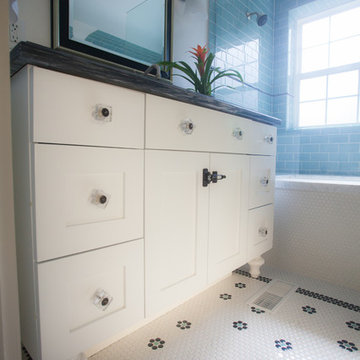
photos by Kristan Jacobsen
Idée de décoration pour une petite salle de bain principale tradition avec des portes de placard blanches, un plan de toilette en marbre, une baignoire encastrée, un combiné douche/baignoire, un carrelage bleu, un mur blanc, un sol en carrelage de céramique, un lavabo encastré, un placard à porte shaker, un carrelage en pâte de verre, un sol blanc et une cabine de douche avec un rideau.
Idée de décoration pour une petite salle de bain principale tradition avec des portes de placard blanches, un plan de toilette en marbre, une baignoire encastrée, un combiné douche/baignoire, un carrelage bleu, un mur blanc, un sol en carrelage de céramique, un lavabo encastré, un placard à porte shaker, un carrelage en pâte de verre, un sol blanc et une cabine de douche avec un rideau.
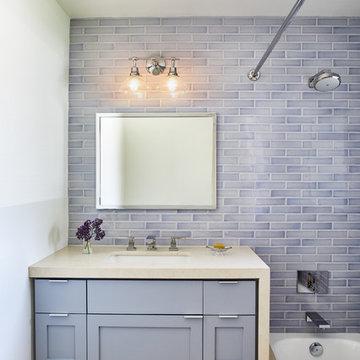
Guest Bathroom
Photo by Dan Arnold
Réalisation d'une petite salle de bain tradition avec un placard à porte shaker, des portes de placard bleues, une baignoire encastrée, un combiné douche/baignoire, WC à poser, un carrelage bleu, des carreaux de céramique, un mur blanc, parquet clair, un lavabo encastré, un plan de toilette en quartz modifié, un sol beige, une cabine de douche avec un rideau et un plan de toilette beige.
Réalisation d'une petite salle de bain tradition avec un placard à porte shaker, des portes de placard bleues, une baignoire encastrée, un combiné douche/baignoire, WC à poser, un carrelage bleu, des carreaux de céramique, un mur blanc, parquet clair, un lavabo encastré, un plan de toilette en quartz modifié, un sol beige, une cabine de douche avec un rideau et un plan de toilette beige.
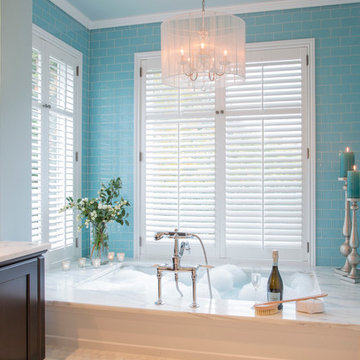
I wanted to give a special touch to the bath area as it is the first thing you see when entering the Master Bathroom. All the walls in the bath alcove are tiled with Ann Sacks Glass Subway Tile. It's the blue my client wanted and that something special that elevates this space.
Project built by Portland Remodel, Steve Heiteen
Steve Eltinge, Eltinge Photography
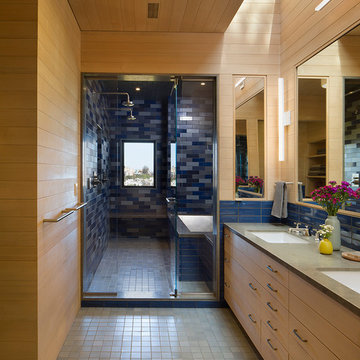
Inspiration pour une grande salle de bain principale design en bois clair avec un placard à porte plane, une baignoire encastrée, un espace douche bain, un carrelage bleu, des carreaux de céramique, un mur marron, un sol en carrelage de céramique, un lavabo encastré, un sol bleu et une cabine de douche à porte battante.
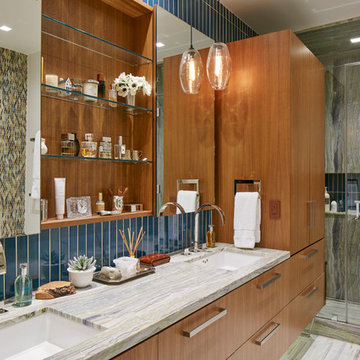
Photos by Dana Hoff
Inspiration pour une grande douche en alcôve principale design avec un placard à porte plane, des portes de placard marrons, une baignoire encastrée, un carrelage bleu, des carreaux de céramique, un mur bleu, un sol en marbre, un lavabo encastré, un plan de toilette en marbre, un sol beige, une cabine de douche à porte battante et un plan de toilette vert.
Inspiration pour une grande douche en alcôve principale design avec un placard à porte plane, des portes de placard marrons, une baignoire encastrée, un carrelage bleu, des carreaux de céramique, un mur bleu, un sol en marbre, un lavabo encastré, un plan de toilette en marbre, un sol beige, une cabine de douche à porte battante et un plan de toilette vert.
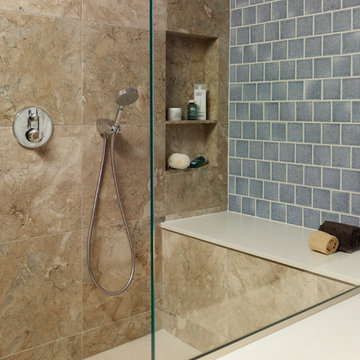
A wide tub surround transitions into a seat in the spacious shower, offering plenty of space for bathing amenities.
© Jeffrey Totaro, photographer
Inspiration pour une salle de bain minimaliste avec un plan de toilette en quartz modifié, une baignoire encastrée, une douche ouverte, un carrelage bleu, des carreaux de céramique et un mur beige.
Inspiration pour une salle de bain minimaliste avec un plan de toilette en quartz modifié, une baignoire encastrée, une douche ouverte, un carrelage bleu, des carreaux de céramique et un mur beige.

Our client asked us to remodel the Master Bathroom of her 1970's lake home which was quite an honor since it was an important and personal space that she had been dreaming about for years. As a busy doctor and mother of two, she needed a sanctuary to relax and unwind. She and her husband had previously remodeled their entire house except for the Master Bath which was dark, tight and tired. She wanted a better layout to create a bright, clean, modern space with Calacatta gold marble, navy blue glass tile and cabinets and a sprinkle of gold hardware. The results were stunning... a fresh, clean, modern, bright and beautiful Master Bathroom that our client was thrilled to enjoy for years to come.

This master bath was designed to modernize a 90's house. The client's wanted clean, fresh and simple. We designed a custom vanity to maximize storage and installed RH medicine cabinets. The clients did not want to break the bank on this renovation so we maximized the look with a marble inlay in the floor, pattern details on the shower walls and a gorgeous window treatment.
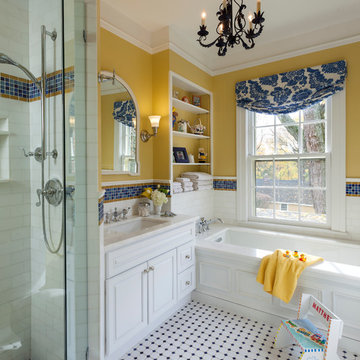
Jay Rosenblatt Photography
Arcade Marble and Stone
Exemple d'une grande salle de bain chic pour enfant avec un placard avec porte à panneau surélevé, des portes de placard blanches, un plan de toilette en marbre, mosaïque, un lavabo encastré, une baignoire encastrée, une douche d'angle, WC séparés, un mur jaune, un sol en carrelage de céramique et un carrelage bleu.
Exemple d'une grande salle de bain chic pour enfant avec un placard avec porte à panneau surélevé, des portes de placard blanches, un plan de toilette en marbre, mosaïque, un lavabo encastré, une baignoire encastrée, une douche d'angle, WC séparés, un mur jaune, un sol en carrelage de céramique et un carrelage bleu.
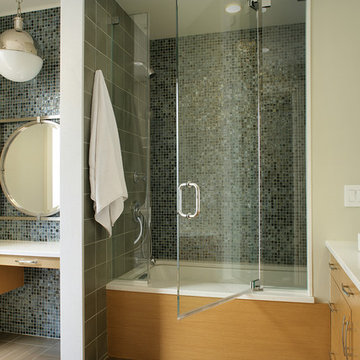
Peter Rymwid
Aménagement d'une salle de bain contemporaine en bois clair avec une vasque, un placard à porte plane, une baignoire encastrée, un combiné douche/baignoire, un carrelage bleu et mosaïque.
Aménagement d'une salle de bain contemporaine en bois clair avec une vasque, un placard à porte plane, une baignoire encastrée, un combiné douche/baignoire, un carrelage bleu et mosaïque.
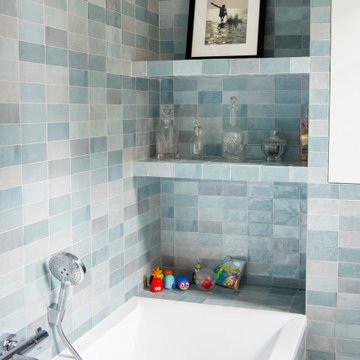
Cette photo montre une salle de bain principale de taille moyenne avec des portes de placard bleues, une baignoire encastrée, WC suspendus, un carrelage bleu, des carreaux de céramique, un mur bleu, un lavabo posé, un plan de toilette en carrelage, un sol beige, un plan de toilette bleu et meuble simple vasque.
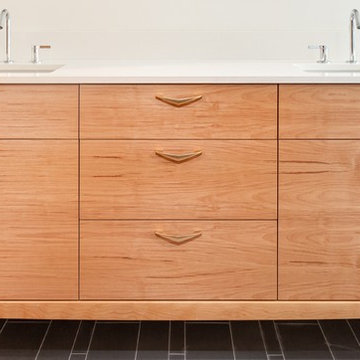
Remodel and addition to a midcentury modern ranch house.
credits:
design: Matthew O. Daby - m.o.daby design
interior design: Angela Mechaley - m.o.daby design
construction: ClarkBuilt
structural engineer: Willamette Building Solutions
photography: Crosby Dove
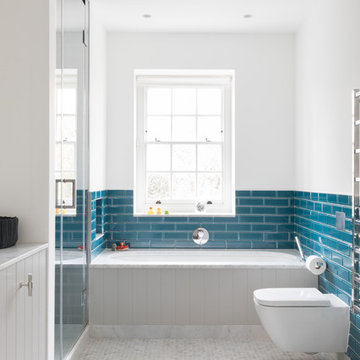
Paul Craig
Cette photo montre une salle de bain chic de taille moyenne avec des portes de placard grises, WC suspendus, un mur blanc, un sol blanc, une cabine de douche à porte battante, une baignoire encastrée, une douche d'angle, un carrelage bleu, un carrelage métro, un sol en carrelage de terre cuite et un plan de toilette blanc.
Cette photo montre une salle de bain chic de taille moyenne avec des portes de placard grises, WC suspendus, un mur blanc, un sol blanc, une cabine de douche à porte battante, une baignoire encastrée, une douche d'angle, un carrelage bleu, un carrelage métro, un sol en carrelage de terre cuite et un plan de toilette blanc.
Idées déco de salles de bain avec une baignoire encastrée et un carrelage bleu
5