Idées déco de salles de bain avec une baignoire encastrée et un plan de toilette multicolore
Trier par :
Budget
Trier par:Populaires du jour
61 - 80 sur 400 photos
1 sur 3
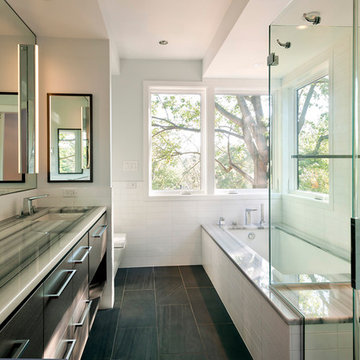
Master bathroom. For information about our work, please contact info@studiombdc.com
Aménagement d'une salle de bain principale contemporaine en bois foncé avec un lavabo encastré, un placard à porte plane, une baignoire encastrée, un carrelage blanc, des carreaux de porcelaine, un mur blanc, un sol en carrelage de porcelaine, un plan de toilette en quartz modifié, un sol noir, une cabine de douche à porte battante, un plan de toilette multicolore et une fenêtre.
Aménagement d'une salle de bain principale contemporaine en bois foncé avec un lavabo encastré, un placard à porte plane, une baignoire encastrée, un carrelage blanc, des carreaux de porcelaine, un mur blanc, un sol en carrelage de porcelaine, un plan de toilette en quartz modifié, un sol noir, une cabine de douche à porte battante, un plan de toilette multicolore et une fenêtre.
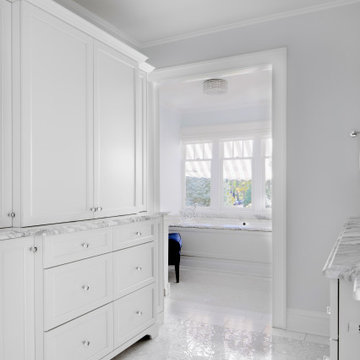
Download our free ebook, Creating the Ideal Kitchen. DOWNLOAD NOW
Bathrooms come in all shapes and sizes and each project has its unique challenges. This master bath remodel was no different. The room had been remodeled about 20 years ago as part of a large addition and consists of three separate zones – 1) tub zone, 2) vanity/storage zone and 3) shower and water closet zone. The room layout and zones had to remain the same, but the goal was to make each area more functional. In addition, having comfortable access to the tub and seating in the tub area was also high on the list, as the tub serves as an important part of the daily routine for the homeowners and their special needs son.
We started out in the tub room and determined that an undermount tub and flush deck would be much more functional and comfortable for entering and exiting the tub than the existing drop in tub with its protruding lip. A redundant radiator was eliminated from this room allowing room for a large comfortable chair that can be used as part of the daily bathing routine.
In the vanity and storage zone, the existing vanities size neither optimized the space nor provided much real storage. A few tweaks netted a much better storage solution that now includes cabinets, drawers, pull outs and a large custom built-in hutch that houses towels and other bathroom necessities. A framed custom mirror opens the space and bounces light around the room from the large existing bank of windows.
We transformed the shower and water closet room into a large walk in shower with a trench drain, making for both ease of access and a seamless look. Next, we added a niche for shampoo storage to the back wall, and updated shower fixtures to give the space new life.
The star of the bathroom is the custom marble mosaic floor tile. All the other materials take a simpler approach giving permission to the beautiful circular pattern of the mosaic to shine. White shaker cabinetry is topped with elegant Calacatta marble countertops, which also lines the shower walls. Polished nickel fixtures and sophisticated crystal lighting are simple yet sophisticated, allowing the beauty of the materials shines through.
Designed by: Susan Klimala, CKD, CBD
For more information on kitchen and bath design ideas go to: www.kitchenstudio-ge.com
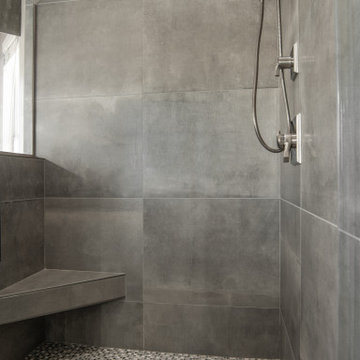
Cette photo montre une grande salle de bain principale chic avec un placard avec porte à panneau encastré, des portes de placard grises, une baignoire encastrée, une douche d'angle, WC à poser, un carrelage gris, des carreaux de porcelaine, un mur gris, un sol en carrelage de porcelaine, un lavabo encastré, un plan de toilette en granite, un sol beige, une cabine de douche à porte battante et un plan de toilette multicolore.
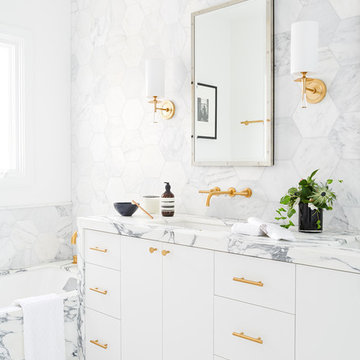
Cette image montre une salle de bain design avec un placard à porte plane, des portes de placard blanches, une baignoire encastrée, un carrelage multicolore, un mur blanc, un lavabo encastré, un plan de toilette multicolore, du carrelage en marbre et un plan de toilette en marbre.
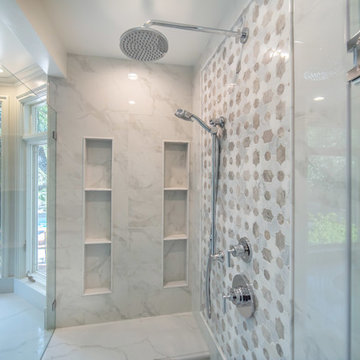
Cette image montre une très grande salle de bain principale vintage avec un placard avec porte à panneau encastré, des portes de placard blanches, une baignoire encastrée, une douche d'angle, WC séparés, un carrelage multicolore, du carrelage en marbre, un mur blanc, un sol en marbre, un lavabo encastré, un plan de toilette en marbre, un sol multicolore, une cabine de douche à porte battante et un plan de toilette multicolore.
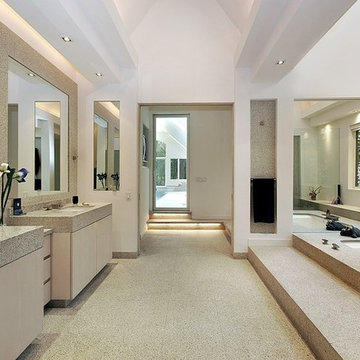
Have you been dreaming of your custom, personalized bathroom for years? Now is the time to call the Woodbridge, NJ bathroom transformation specialists. Whether you're looking to gut your space and start over, or make minor but transformative changes - Barron Home Remodeling Corporation are the experts to partner with!
We listen to our clients dreams, visions and most of all: budget. Then we get to work on drafting an amazing plan to face-lift your bathroom. No bathroom renovation or remodel is too big or small for us. From that very first meeting throughout the process and over the finish line, Barron Home Remodeling Corporation's professional staff have the experience and expertise you deserve!
Only trust a licensed, insured and bonded General Contractor for your bathroom renovation or bathroom remodel in Woodbridge, NJ. There are plenty of amateurs that you could roll the dice on, but Barron's team are the seasoned pros that will give you quality work and peace of mind.
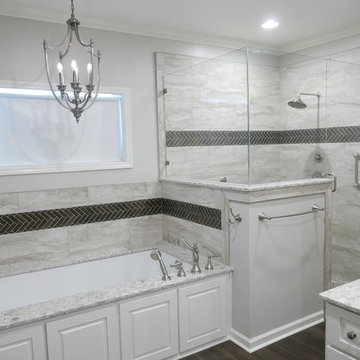
New under-mount Mirabelle Sitka 72" x 36" acrylic tub, Prestige 2CM quartz tub deck/knee wall cap, custom maple wood tub skirt with removable raised panel doors, American Olean Silver Velagio porcelain wall tile with Milestone Mood Wood Herringbone accent tile, frame-less glass panels and door!
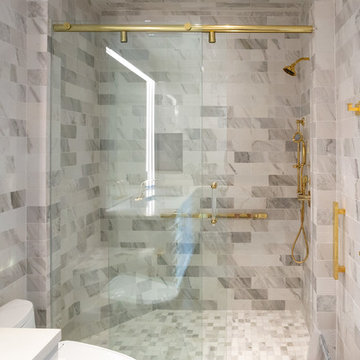
Neolith shower and floor custom marble and brass inlaid floor
Exemple d'une grande salle de bain principale tendance avec un placard en trompe-l'oeil, des portes de placard grises, une baignoire encastrée, une douche à l'italienne, WC à poser, un carrelage gris, des carreaux de porcelaine, un mur bleu, un sol en carrelage de porcelaine, un lavabo encastré, un plan de toilette en onyx, un sol bleu, une cabine de douche à porte battante et un plan de toilette multicolore.
Exemple d'une grande salle de bain principale tendance avec un placard en trompe-l'oeil, des portes de placard grises, une baignoire encastrée, une douche à l'italienne, WC à poser, un carrelage gris, des carreaux de porcelaine, un mur bleu, un sol en carrelage de porcelaine, un lavabo encastré, un plan de toilette en onyx, un sol bleu, une cabine de douche à porte battante et un plan de toilette multicolore.
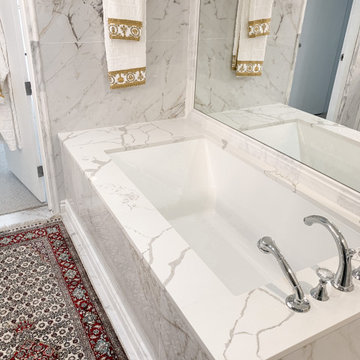
Master Bathroom Renovation
Cette photo montre une petite salle de bain principale chic avec un placard en trompe-l'oeil, des portes de placard blanches, une baignoire encastrée, une douche d'angle, WC séparés, un carrelage multicolore, du carrelage en marbre, un mur multicolore, un sol en marbre, un lavabo encastré, un plan de toilette en quartz modifié, un sol multicolore, une cabine de douche à porte battante, un plan de toilette multicolore, un banc de douche, meuble double vasque et meuble-lavabo encastré.
Cette photo montre une petite salle de bain principale chic avec un placard en trompe-l'oeil, des portes de placard blanches, une baignoire encastrée, une douche d'angle, WC séparés, un carrelage multicolore, du carrelage en marbre, un mur multicolore, un sol en marbre, un lavabo encastré, un plan de toilette en quartz modifié, un sol multicolore, une cabine de douche à porte battante, un plan de toilette multicolore, un banc de douche, meuble double vasque et meuble-lavabo encastré.
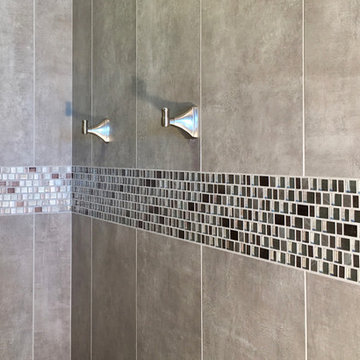
Idée de décoration pour une grande douche en alcôve principale tradition avec un placard avec porte à panneau encastré, des portes de placard grises, une baignoire encastrée, WC séparés, un mur gris, un sol en carrelage de porcelaine, un lavabo encastré, un plan de toilette en quartz modifié, un sol gris, une cabine de douche à porte battante, un plan de toilette multicolore, un carrelage gris et des carreaux de porcelaine.
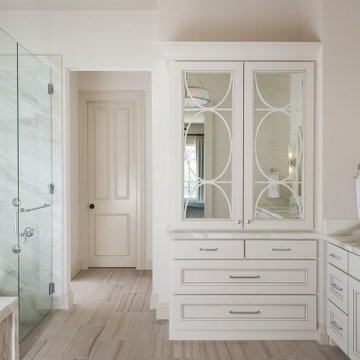
Inspiration pour une douche en alcôve principale traditionnelle avec un placard avec porte à panneau encastré, des portes de placard blanches, une baignoire encastrée, un carrelage beige, un carrelage gris, un carrelage blanc, un mur blanc, un lavabo encastré, un plan de toilette en marbre, un sol beige, une cabine de douche à porte battante, un plan de toilette multicolore, meuble double vasque et meuble-lavabo encastré.
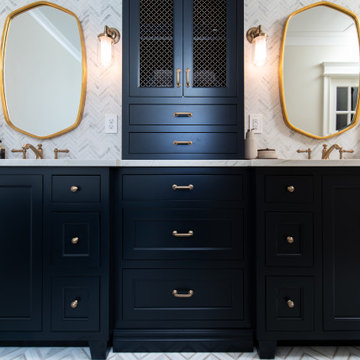
Cette image montre une douche en alcôve principale traditionnelle avec un placard à porte affleurante, des portes de placard bleues, une baignoire encastrée, WC séparés, un carrelage gris, mosaïque, un sol en carrelage de terre cuite, un lavabo encastré, un plan de toilette en quartz modifié, un sol multicolore, une cabine de douche à porte battante, un plan de toilette multicolore, un banc de douche, meuble double vasque et meuble-lavabo encastré.
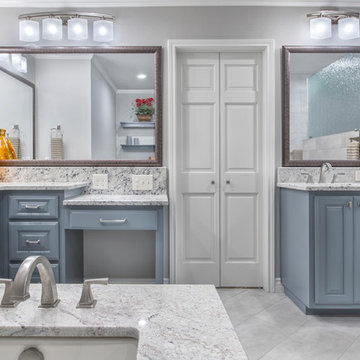
The finished bathroom is everything the clients wanted and more! It’s hard to believe this bright, modern space was once the dark, dated room seen in the before photos. The entire bathroom feels more spacious, more functional, and most importantly, it’s age-in-place friendly!
Final Photos by www.impressia.net
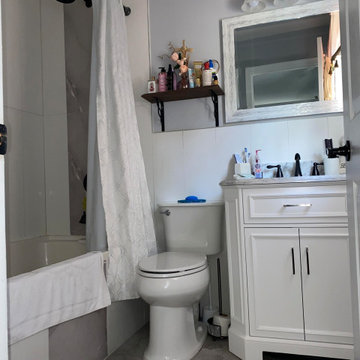
Custom Master Bathroom Remodel
Réalisation d'une salle d'eau vintage de taille moyenne avec des portes de placard blanches, une baignoire encastrée, WC séparés, un mur bleu, un sol en marbre, un lavabo encastré, un plan de toilette en marbre, un sol multicolore, une cabine de douche avec un rideau, un plan de toilette multicolore, meuble simple vasque, un placard à porte shaker, un carrelage blanc, des carreaux de porcelaine et meuble-lavabo sur pied.
Réalisation d'une salle d'eau vintage de taille moyenne avec des portes de placard blanches, une baignoire encastrée, WC séparés, un mur bleu, un sol en marbre, un lavabo encastré, un plan de toilette en marbre, un sol multicolore, une cabine de douche avec un rideau, un plan de toilette multicolore, meuble simple vasque, un placard à porte shaker, un carrelage blanc, des carreaux de porcelaine et meuble-lavabo sur pied.
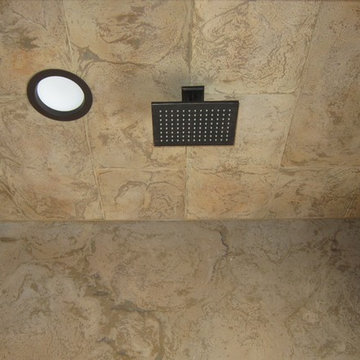
Concrete Shower walls that is natural finish with a double inlay shampoo box, a bench seat and a concrete pan with a hand chiseled front outside edge.
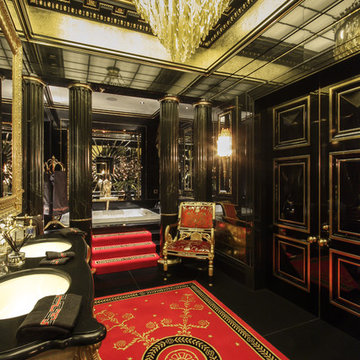
Empire bathroom (view from centre to bath end).
Cette photo montre une très grande salle de bain principale chic avec un placard en trompe-l'oeil, une baignoire encastrée, une douche ouverte, WC suspendus, un carrelage noir, du carrelage en marbre, un mur noir, un sol en marbre, un plan de toilette en marbre, un sol noir, une cabine de douche à porte battante, un plan de toilette multicolore et un lavabo encastré.
Cette photo montre une très grande salle de bain principale chic avec un placard en trompe-l'oeil, une baignoire encastrée, une douche ouverte, WC suspendus, un carrelage noir, du carrelage en marbre, un mur noir, un sol en marbre, un plan de toilette en marbre, un sol noir, une cabine de douche à porte battante, un plan de toilette multicolore et un lavabo encastré.
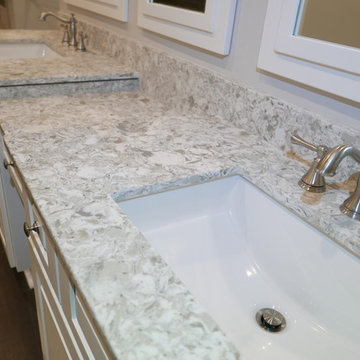
Prestige 2CM Quartz countertop, Mirabelle under-mount porcelain sinks, Delta Cassidy Collection 8" spread faucets in stainless finish!
Idée de décoration pour une grande salle de bain principale tradition avec un placard avec porte à panneau surélevé, des portes de placard blanches, une baignoire encastrée, une douche d'angle, un bidet, un carrelage gris, des carreaux de porcelaine, un mur gris, un sol en carrelage de porcelaine, un lavabo encastré, un plan de toilette en quartz modifié, un sol marron, une cabine de douche à porte battante et un plan de toilette multicolore.
Idée de décoration pour une grande salle de bain principale tradition avec un placard avec porte à panneau surélevé, des portes de placard blanches, une baignoire encastrée, une douche d'angle, un bidet, un carrelage gris, des carreaux de porcelaine, un mur gris, un sol en carrelage de porcelaine, un lavabo encastré, un plan de toilette en quartz modifié, un sol marron, une cabine de douche à porte battante et un plan de toilette multicolore.
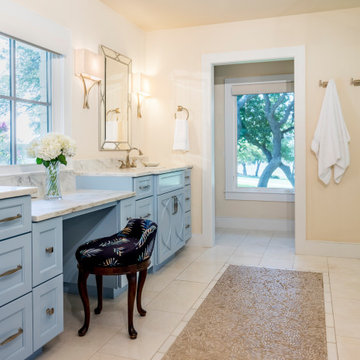
Cette image montre une grande salle de bain principale traditionnelle avec un placard à porte affleurante, des portes de placard bleues, une baignoire encastrée, une douche d'angle, un carrelage jaune, du carrelage en pierre calcaire, un mur blanc, un sol en calcaire, un lavabo encastré, un plan de toilette en quartz, un sol beige, une cabine de douche à porte battante, un plan de toilette multicolore, un banc de douche, meuble double vasque et meuble-lavabo encastré.
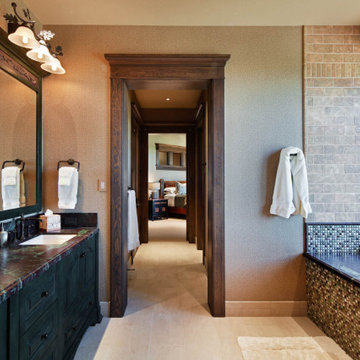
A beautiful rustic bathroom by Cameo Homes Inc. in Wolf Creek Ranch, Utah.
www.cameohomesinc.com
Idées déco pour une salle de bain montagne avec un placard avec porte à panneau surélevé, des portes de placard noires, une baignoire encastrée, un carrelage marron, un mur gris, un lavabo encastré, un sol beige et un plan de toilette multicolore.
Idées déco pour une salle de bain montagne avec un placard avec porte à panneau surélevé, des portes de placard noires, une baignoire encastrée, un carrelage marron, un mur gris, un lavabo encastré, un sol beige et un plan de toilette multicolore.
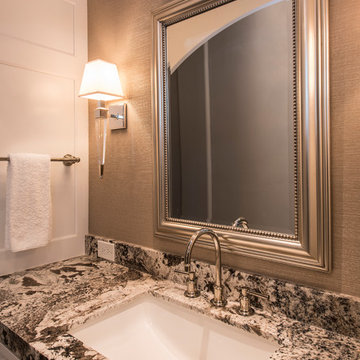
Inspiration pour une grande douche en alcôve principale traditionnelle avec un placard avec porte à panneau encastré, des portes de placard blanches, une baignoire encastrée, un mur beige, un sol en carrelage de porcelaine, un lavabo encastré, un plan de toilette en marbre, un sol marron, une cabine de douche à porte battante et un plan de toilette multicolore.
Idées déco de salles de bain avec une baignoire encastrée et un plan de toilette multicolore
4