Idées déco de salles de bain avec une baignoire encastrée et un sol en calcaire
Trier par :
Budget
Trier par:Populaires du jour
121 - 140 sur 489 photos
1 sur 3
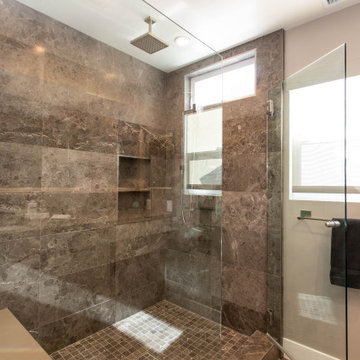
Exemple d'une salle de bain tendance de taille moyenne avec un placard à porte plane, des portes de placard grises, une baignoire encastrée, une douche d'angle, WC séparés, un carrelage marron, des carreaux de porcelaine, un mur beige, un sol en calcaire, un lavabo encastré, un plan de toilette en quartz modifié, un sol marron et une cabine de douche à porte battante.
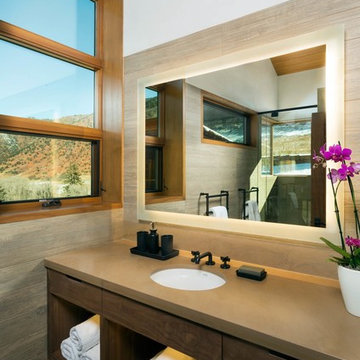
Jeremy Swanson
Inspiration pour une salle de bain principale design en bois clair de taille moyenne avec un placard à porte plane, une baignoire encastrée, une douche d'angle, un carrelage gris, un lavabo encastré, un plan de toilette en quartz modifié, des carreaux de porcelaine, une cabine de douche à porte battante, un mur blanc, un sol en calcaire et un sol beige.
Inspiration pour une salle de bain principale design en bois clair de taille moyenne avec un placard à porte plane, une baignoire encastrée, une douche d'angle, un carrelage gris, un lavabo encastré, un plan de toilette en quartz modifié, des carreaux de porcelaine, une cabine de douche à porte battante, un mur blanc, un sol en calcaire et un sol beige.
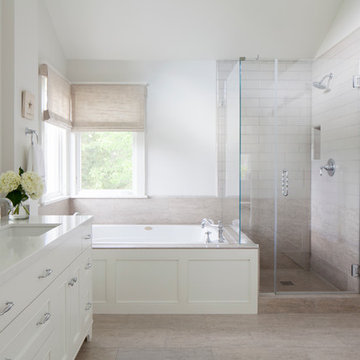
Joy Coakley
Inspiration pour une douche en alcôve principale traditionnelle de taille moyenne avec un placard à porte shaker, des portes de placard grises, une baignoire encastrée, un carrelage gris, mosaïque, un mur gris, un sol en calcaire, un lavabo encastré et un plan de toilette en quartz modifié.
Inspiration pour une douche en alcôve principale traditionnelle de taille moyenne avec un placard à porte shaker, des portes de placard grises, une baignoire encastrée, un carrelage gris, mosaïque, un mur gris, un sol en calcaire, un lavabo encastré et un plan de toilette en quartz modifié.
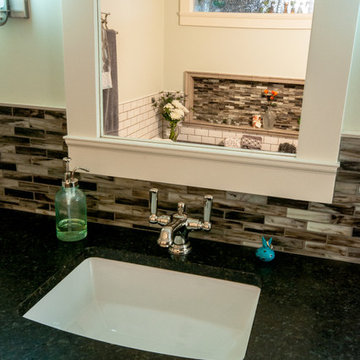
Griffin Customs
Exemple d'une salle de bain principale craftsman de taille moyenne avec un lavabo encastré, un placard à porte affleurante, des portes de placard blanches, un plan de toilette en granite, une baignoire encastrée, une douche d'angle, WC séparés, un carrelage beige, un carrelage en pâte de verre, un mur vert et un sol en calcaire.
Exemple d'une salle de bain principale craftsman de taille moyenne avec un lavabo encastré, un placard à porte affleurante, des portes de placard blanches, un plan de toilette en granite, une baignoire encastrée, une douche d'angle, WC séparés, un carrelage beige, un carrelage en pâte de verre, un mur vert et un sol en calcaire.
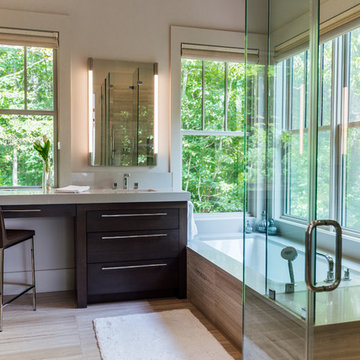
Interior Designer: Allard & Roberts, Architect: Retro + Fit Design, Builder: Osada Construction, Photographer: Shonie Kuykendall
Idées déco pour une salle de bain principale contemporaine de taille moyenne avec un placard à porte plane, des portes de placard grises, une baignoire encastrée, une douche d'angle, WC à poser, un carrelage gris, un carrelage de pierre, un mur gris, un sol en calcaire, un lavabo encastré et un plan de toilette en quartz modifié.
Idées déco pour une salle de bain principale contemporaine de taille moyenne avec un placard à porte plane, des portes de placard grises, une baignoire encastrée, une douche d'angle, WC à poser, un carrelage gris, un carrelage de pierre, un mur gris, un sol en calcaire, un lavabo encastré et un plan de toilette en quartz modifié.
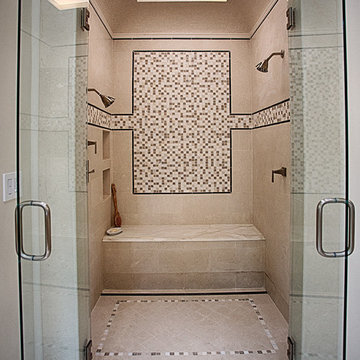
Large double shower boasts two satin nickel shower heads. These were installed at different heights: his and hers. The mosaic is made up of marble, limestone and glass, framed in black marble. The walls and floors are clad in Aero Cream limestone, the ceiling of the shower arches up much like a groin arch, opening to a skylight. Behind the frosted glass of the skylight lies led lights for use at night- to give the same effect as daylight. The double shower doors are seamless and swing both in and out. The channel drain at the back of the floor/foot of the bench eliminates the need for a center drain. Shower floor is sloped back so it is ADA compliant and client can access the shower easily as they age in place.
John Lennon Photography
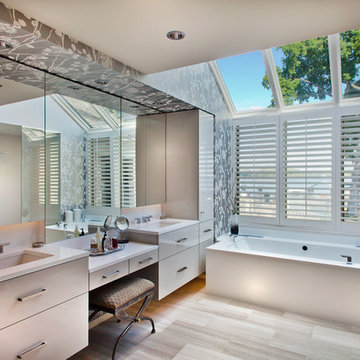
Gilbertson Photography
Poggenpohl
Fantasia Showroom Minneapolis
Kohler
Toto
Cambria
Idées déco pour une grande salle de bain principale contemporaine avec un lavabo encastré, un placard à porte plane, des portes de placard grises, un plan de toilette en quartz modifié, une baignoire encastrée, une douche à l'italienne, WC à poser, un carrelage gris, un carrelage de pierre et un sol en calcaire.
Idées déco pour une grande salle de bain principale contemporaine avec un lavabo encastré, un placard à porte plane, des portes de placard grises, un plan de toilette en quartz modifié, une baignoire encastrée, une douche à l'italienne, WC à poser, un carrelage gris, un carrelage de pierre et un sol en calcaire.
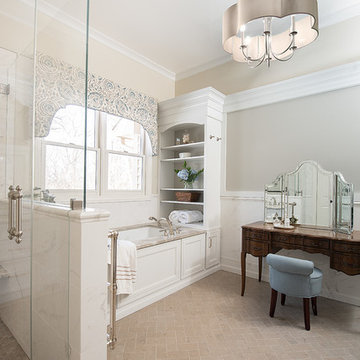
Idée de décoration pour une grande salle de bain principale tradition avec un placard à porte affleurante, des portes de placard blanches, une baignoire encastrée, une douche d'angle, WC séparés, un carrelage gris, des carreaux de porcelaine, un mur gris, un sol en calcaire, un lavabo encastré, un plan de toilette en quartz, un sol gris, une cabine de douche à porte battante et un plan de toilette beige.
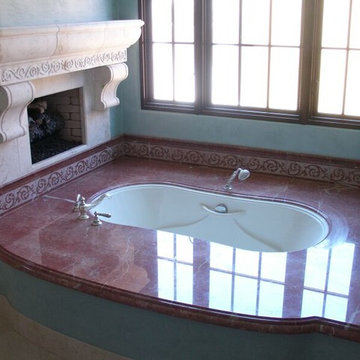
Réalisation d'une salle de bain principale tradition avec une baignoire encastrée, un mur bleu, un sol en calcaire et un plan de toilette en marbre.
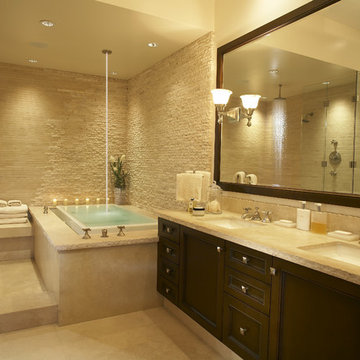
Surrounded by hand-chiseled stone walls, the infinity tub’s continuously cascading water cultivates an air of tranquility in the master ensuite retreat
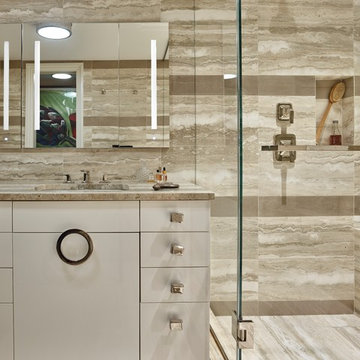
The existing 90 square foot galley kitchen was small and narrow, with limited storage and counterspace. By utilizing the hallway and master closet opposite, we expanded the kitchen across the hall, creating a 5’-6”x 2’-0”x 7’-0” niche for the Subzero refrigerator and under counter wine storage unit. The existing kitchen doorway was widened to unify the two spaces. Separating the tall elements from the original galley, the new design was able to provide uninterrupted counterspace and extra storage. Because of its proximity to the living area, the niche is also able to serve a dual role as an easily accessible bar with glass storage above when the client is entertaining.
Modern, high-gloss cabinetry was extended to the ceiling, replacing the existing traditional millwork and capitalizing on previously unused space. An existing breakfast nook with a view of the East River, which had been one of the client’s favorite features, was awkwardly placed and provided for tight and uncomfortable seating. We rebuilt the banquettes, pushing them back for easier access and incorporating hidden storage compartments into the seats.
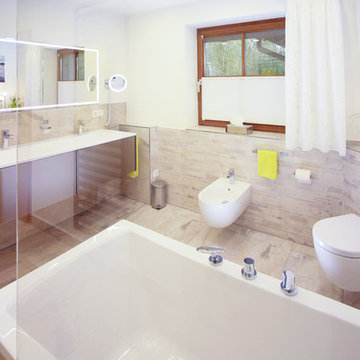
Exemple d'une salle de bain tendance avec une baignoire encastrée, une douche à l'italienne, WC suspendus, du carrelage en marbre, un mur blanc, un sol en calcaire, un sol beige et aucune cabine.
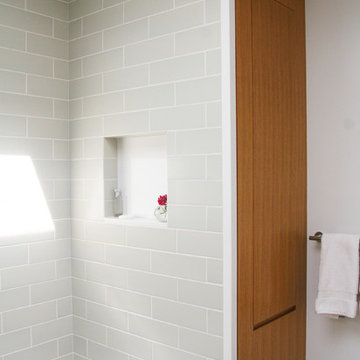
Exemple d'une petite salle de bain principale tendance en bois brun avec un lavabo encastré, un placard à porte plane, un plan de toilette en quartz modifié, une baignoire encastrée, un combiné douche/baignoire, WC à poser, un carrelage gris, des carreaux de céramique, un mur blanc et un sol en calcaire.
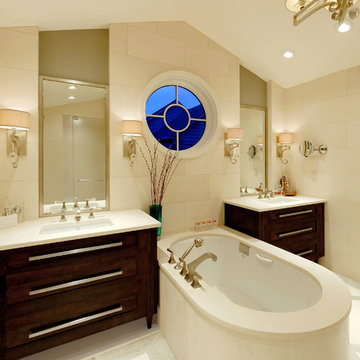
View from the toilet compartment. Removing the skylight also made it possible to grace the space with a beautiful chandelier. Savoy House Lighting Rosendal chandelier and wall sconces with crystal accents illuminate and add warmth to the space.

This 6,000sf luxurious custom new construction 5-bedroom, 4-bath home combines elements of open-concept design with traditional, formal spaces, as well. Tall windows, large openings to the back yard, and clear views from room to room are abundant throughout. The 2-story entry boasts a gently curving stair, and a full view through openings to the glass-clad family room. The back stair is continuous from the basement to the finished 3rd floor / attic recreation room.
The interior is finished with the finest materials and detailing, with crown molding, coffered, tray and barrel vault ceilings, chair rail, arched openings, rounded corners, built-in niches and coves, wide halls, and 12' first floor ceilings with 10' second floor ceilings.
It sits at the end of a cul-de-sac in a wooded neighborhood, surrounded by old growth trees. The homeowners, who hail from Texas, believe that bigger is better, and this house was built to match their dreams. The brick - with stone and cast concrete accent elements - runs the full 3-stories of the home, on all sides. A paver driveway and covered patio are included, along with paver retaining wall carved into the hill, creating a secluded back yard play space for their young children.
Project photography by Kmieick Imagery.
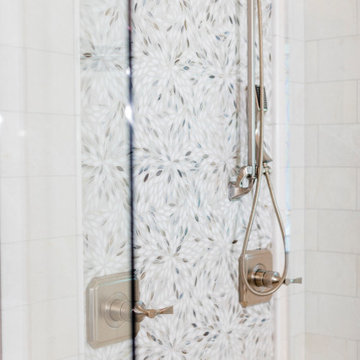
Cette image montre une grande salle de bain principale traditionnelle avec un placard à porte affleurante, des portes de placard bleues, une baignoire encastrée, une douche d'angle, un carrelage jaune, du carrelage en pierre calcaire, un mur blanc, un sol en calcaire, un lavabo encastré, un plan de toilette en quartz, un sol beige, une cabine de douche à porte battante, un plan de toilette multicolore, un banc de douche, meuble double vasque et meuble-lavabo encastré.
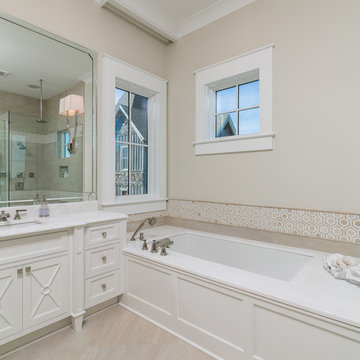
Greg Reigler
Cette photo montre une grande salle de bain principale bord de mer avec un placard avec porte à panneau encastré, des portes de placard blanches, une baignoire encastrée, une douche d'angle, WC séparés, un mur beige, un sol en calcaire, un lavabo encastré et un plan de toilette en marbre.
Cette photo montre une grande salle de bain principale bord de mer avec un placard avec porte à panneau encastré, des portes de placard blanches, une baignoire encastrée, une douche d'angle, WC séparés, un mur beige, un sol en calcaire, un lavabo encastré et un plan de toilette en marbre.
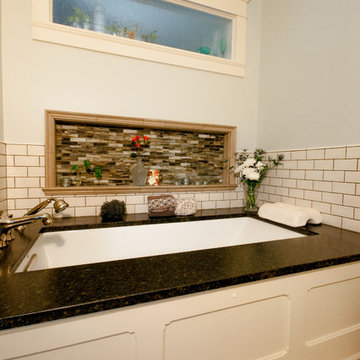
Griffin Customs
Cette image montre une salle de bain principale craftsman de taille moyenne avec un lavabo encastré, un placard à porte affleurante, des portes de placard blanches, un plan de toilette en granite, une baignoire encastrée, une douche d'angle, WC séparés, un carrelage beige, un carrelage en pâte de verre, un mur vert et un sol en calcaire.
Cette image montre une salle de bain principale craftsman de taille moyenne avec un lavabo encastré, un placard à porte affleurante, des portes de placard blanches, un plan de toilette en granite, une baignoire encastrée, une douche d'angle, WC séparés, un carrelage beige, un carrelage en pâte de verre, un mur vert et un sol en calcaire.
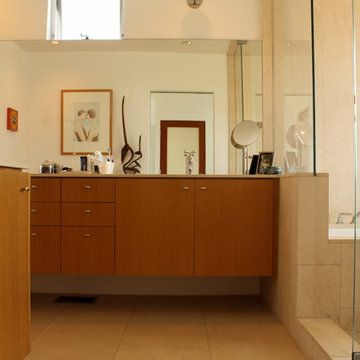
Inspiration pour une salle de bain principale minimaliste en bois brun de taille moyenne avec un placard à porte plane, une baignoire encastrée, un espace douche bain, un bidet, un carrelage beige, du carrelage en pierre calcaire, un mur blanc, un sol en calcaire, un lavabo encastré, un plan de toilette en calcaire, un sol beige et une cabine de douche à porte battante.
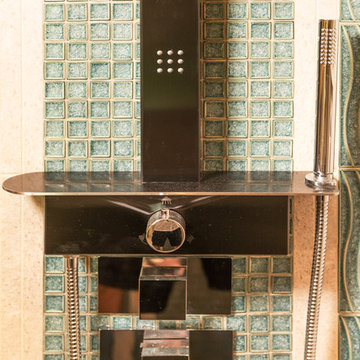
Guest/Powder Bath with Curbless Shower, Rainshower, Body Sprays and Handshower System, 1/2" Glass Hinged Door, Vertical Custom Soap Niches, Blue Mosaic Wall Tile, with Fossil Limestone and Blue Wave Liner Border Tiles, Lumerian Blue Opalescent Granite Countertop, Skirted Toilet, Large Format 36" x 24" Floor & Wall Limestone Tiles. Robe Hooks for Wet Swimsuits and Towels Throughout. Bath Remodel Interior Design by Valorie Spence of Interior Design Solutions Maui. Custom Cabinets by Doug Woodard of Maui Kitchen Conversions, Construction by Ventura Construction Corporation, Lani of Pyramid Electric Maui, Ryan Davis Tile, and Marc Bonofiglio Plumbing. Photography by Greg Hoxsie, A Maui Beach Wedding.
Idées déco de salles de bain avec une baignoire encastrée et un sol en calcaire
7