Idées déco de salles de bain avec une baignoire indépendante et boiseries
Trier par :
Budget
Trier par:Populaires du jour
161 - 180 sur 1 630 photos
1 sur 3
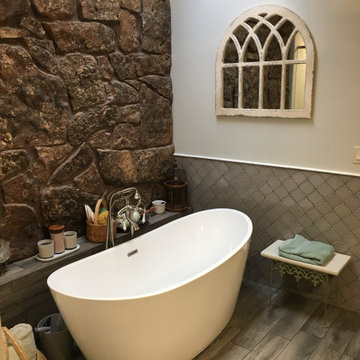
Cette image montre une douche en alcôve principale rustique de taille moyenne avec une baignoire indépendante, un bidet, un carrelage gris, des carreaux de porcelaine, un sol en carrelage de porcelaine, un lavabo posé, un plan de toilette en quartz modifié, un sol gris, une cabine de douche à porte battante, meuble double vasque, meuble-lavabo encastré et boiseries.

Ensuite in main house also refurbished
Idées déco pour une salle de bain campagne avec un placard à porte affleurante, des portes de placard grises, une baignoire indépendante, un mur gris, une vasque, un sol gris, un plan de toilette blanc, meuble simple vasque, meuble-lavabo sur pied et boiseries.
Idées déco pour une salle de bain campagne avec un placard à porte affleurante, des portes de placard grises, une baignoire indépendante, un mur gris, une vasque, un sol gris, un plan de toilette blanc, meuble simple vasque, meuble-lavabo sur pied et boiseries.
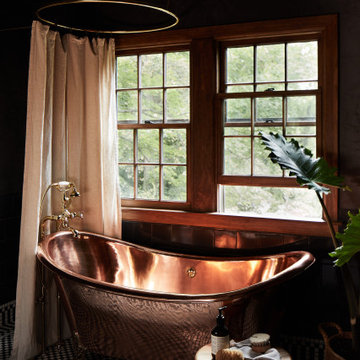
Exemple d'une salle de bain principale rétro avec une baignoire indépendante, un combiné douche/baignoire, un carrelage noir, un sol multicolore, une cabine de douche avec un rideau, du carrelage bicolore, meuble simple vasque, boiseries et WC à poser.
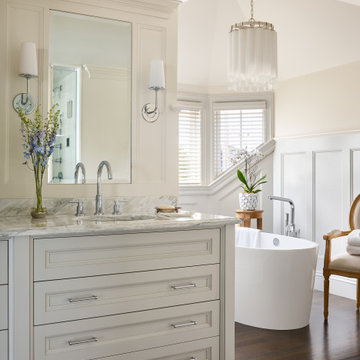
This North Shore residence captures commanding views of the ocean, while maintaining a sense of privacy for the homeowners. Their priorities focused on thoughtful design, evolving from a restoration of a small summer cottage into a new home, well sited on a narrow lot. SV Design worked within the constraints of conservation and a flood zone to create a masterpiece of charm and appeal. The home reflects the tastes of the owners, who remained involved through every step of the process. Natural light is well utilized, the open layout provides ease in entertaining and in day to day living, and the views are captured from assorted vantage points. Personalized accents abound throughout the property--- warm wood flooring, stone accents--- both inside and outside of the home, a kitchen with clean lines and efficient storage space, and a butler’s pantry. The design of the property is aesthetically pleasing, creative, and functional; most of all, it fulfilled the visions of the clients.
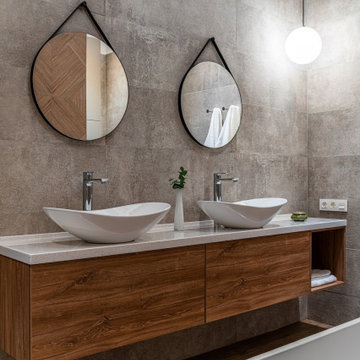
Дизайн современной ванной. Все фотографии на нашем сайте https://lesh-84.ru/ru/portfolio/rasieszhaya?utm_source=houzz

A master bath renovation that involved a complete re-working of the space. A custom vanity with built-in medicine cabinets and gorgeous finish materials completes the look.
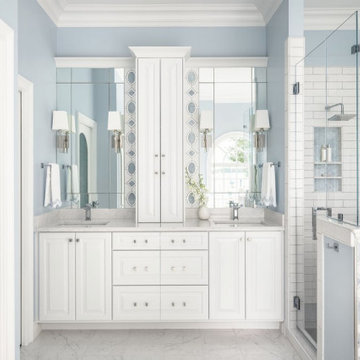
Exemple d'une douche en alcôve principale bord de mer de taille moyenne avec un placard avec porte à panneau surélevé, des portes de placard blanches, une baignoire indépendante, WC séparés, un carrelage blanc, des carreaux de céramique, un mur bleu, un sol en carrelage de céramique, un lavabo encastré, un plan de toilette en quartz modifié, un sol blanc, une cabine de douche à porte battante, un plan de toilette blanc, une niche, meuble double vasque, meuble-lavabo encastré, un plafond décaissé et boiseries.
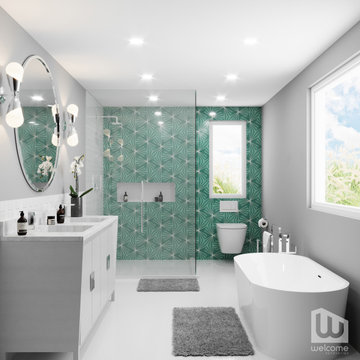
Palm Springs - Bold Funkiness. This collection was designed for our love of bold patterns and playful colors.
Cette image montre une grande salle de bain principale vintage avec un placard à porte plane, des portes de placard blanches, une baignoire indépendante, une douche d'angle, WC suspendus, un carrelage vert, des carreaux de béton, un mur gris, un sol en carrelage de céramique, un lavabo encastré, un plan de toilette en quartz modifié, un sol blanc, une cabine de douche à porte battante, un plan de toilette blanc, une niche, meuble double vasque, meuble-lavabo sur pied et boiseries.
Cette image montre une grande salle de bain principale vintage avec un placard à porte plane, des portes de placard blanches, une baignoire indépendante, une douche d'angle, WC suspendus, un carrelage vert, des carreaux de béton, un mur gris, un sol en carrelage de céramique, un lavabo encastré, un plan de toilette en quartz modifié, un sol blanc, une cabine de douche à porte battante, un plan de toilette blanc, une niche, meuble double vasque, meuble-lavabo sur pied et boiseries.

Idée de décoration pour une grande salle de bain principale tradition avec un placard avec porte à panneau surélevé, des portes de placards vertess, une baignoire indépendante, une douche double, WC à poser, un carrelage blanc, du carrelage en marbre, un mur gris, un sol en bois brun, un lavabo encastré, un plan de toilette en marbre, un sol marron, une cabine de douche à porte battante, un plan de toilette blanc, un banc de douche, meuble double vasque, meuble-lavabo encastré et boiseries.
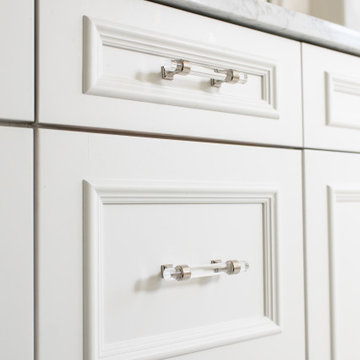
Idées déco pour une salle de bain principale classique de taille moyenne avec un placard à porte affleurante, des portes de placard blanches, une baignoire indépendante, une douche ouverte, WC séparés, un carrelage gris, du carrelage en marbre, un mur blanc, un sol en marbre, un lavabo encastré, un plan de toilette en marbre, un sol gris, une cabine de douche à porte battante, un plan de toilette gris, des toilettes cachées, meuble double vasque, meuble-lavabo encastré et boiseries.
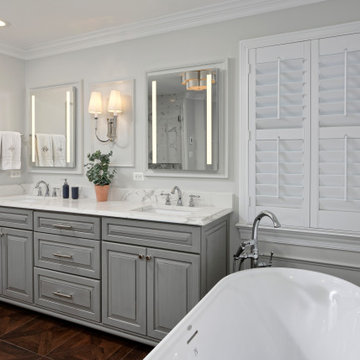
Idée de décoration pour une salle de bain tradition avec un placard en trompe-l'oeil, des portes de placard grises, une baignoire indépendante, une douche d'angle, WC séparés, un carrelage blanc, du carrelage en marbre, un mur gris, un sol en carrelage imitation parquet, un lavabo encastré, un plan de toilette en quartz modifié, un sol marron, une cabine de douche à porte battante, un plan de toilette blanc, un banc de douche, meuble double vasque, meuble-lavabo sur pied et boiseries.
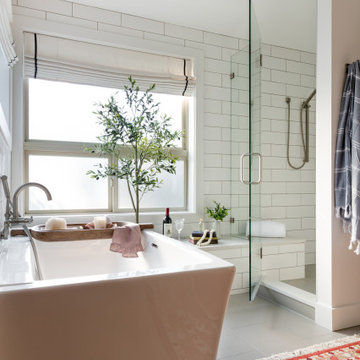
The layout stayed the same for this remodel. We painted the existing vanity black, added white oak shelving below and floating above. We added matte black hardware. Added quartz counters, new plumbing, mirrors and sconces.
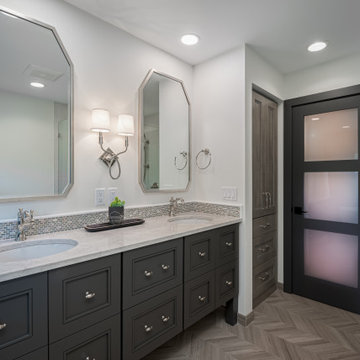
Designed by Moriah Hill.
Idées déco pour une salle de bain principale classique avec des portes de placard grises, une baignoire indépendante, un mur blanc, un lavabo encastré, un plan de toilette en quartz modifié, meuble double vasque et boiseries.
Idées déco pour une salle de bain principale classique avec des portes de placard grises, une baignoire indépendante, un mur blanc, un lavabo encastré, un plan de toilette en quartz modifié, meuble double vasque et boiseries.

Beautiful Farmhouse Design in master bath. Lots of color, herringbone tile floor, quartz countertops, rectangle sinks, large shower, incredible freestanding soaking tub, wainscoting, Toto toilets
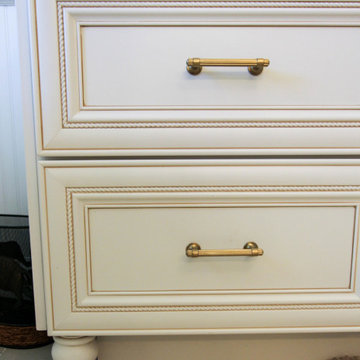
Traditional Large Master Bathroom with Two separate vanities, free-standing tub, walk-in curbless shower, and make-up vanity. Classic, elegant white cabinetry with an accent from Dura Supreme. Freestanding Tub from Victoria + Albert. California Faucets Plumbing Fixutres, Caesarstone Quartz - Taj Royale 5212, Ogee with Bullnose countertop edge, all porcelain tile, 20x20 floor tiles, 1x1 shower floor and wall accent tile, arabesque shaped wall tile in Crema Marfil from Bedrosians, grout from Prism - Alabaster, paint color is Benjamin Moore - Simply White in a Washable Matte Finish, Cabinetry Hardware is from Amerock - Sea Grass Collection.
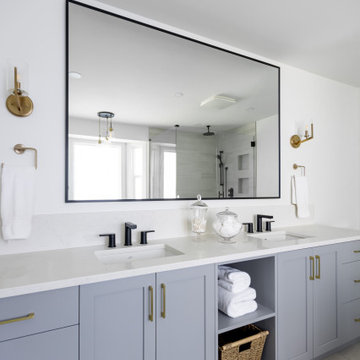
This was a fun renovation, the clients wanted two incorporate some soft tones into the space, while also having colour and texture.
We did a fun feature wall for the master bedroom, adding in the pop of yellow in the chairs.
For the master bath, we mixed black and brass fixtures, along with a soft grey vanity, and utilizing our clients plants created a fun pop of pink that works perfectly in the space!
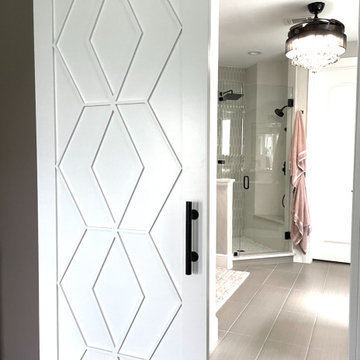
We converted the french doors to a custom designed sliding door to save valuable floor space and improve functionality. And it's a beautiful feature in the bedroom!
And on the bathroom side it is a full length mirror.
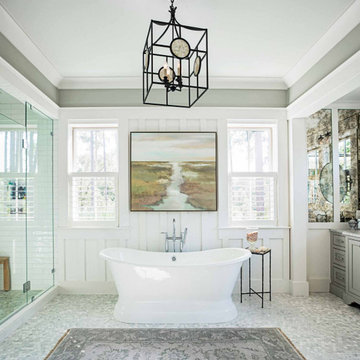
Large soaking tub, wall panel details, custom double vanity, frameless glass shower doors.
Aménagement d'une douche en alcôve principale avec un placard avec porte à panneau encastré, des portes de placard grises, une baignoire indépendante, WC à poser, un mur blanc, un sol en marbre, un lavabo encastré, un plan de toilette en marbre, une cabine de douche à porte battante, meuble double vasque, meuble-lavabo sur pied et boiseries.
Aménagement d'une douche en alcôve principale avec un placard avec porte à panneau encastré, des portes de placard grises, une baignoire indépendante, WC à poser, un mur blanc, un sol en marbre, un lavabo encastré, un plan de toilette en marbre, une cabine de douche à porte battante, meuble double vasque, meuble-lavabo sur pied et boiseries.
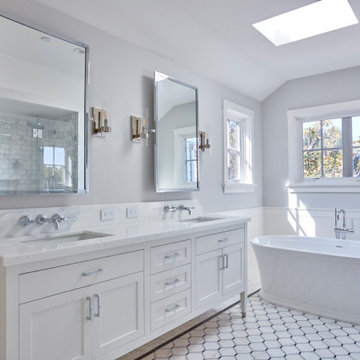
Inspiration pour une douche en alcôve principale traditionnelle de taille moyenne avec une baignoire indépendante, un lavabo encastré, meuble double vasque, meuble-lavabo sur pied et boiseries.
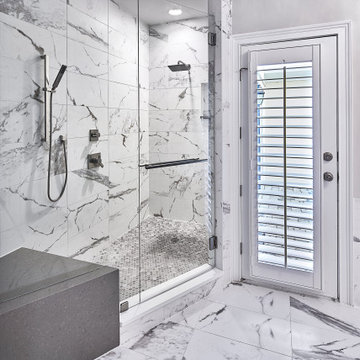
To make the most use of this usually shaped shower, we used a mitered quartz bench at the short end and positioned a handheld shower close to it for easy shaving. The traditional marble-look porcelain tile appears more contemporary when installed in a horizontal grid and paired with contemporary plumbing fixtures. The hexagon mosaic shower floor offers another more traditional element and provides an easy to clean, slip-free surface. © Lassiter Photography **Any product tags listed as “related,” “similar,” or “sponsored” are done so by Houzz and are not the actual products specified. They have not been approved by, nor are they endorsed by ReVision Design/Remodeling.**
Idées déco de salles de bain avec une baignoire indépendante et boiseries
9