Idées déco de salles de bain avec une baignoire indépendante et un lavabo de ferme
Trier par:Populaires du jour
161 - 180 sur 2 234 photos
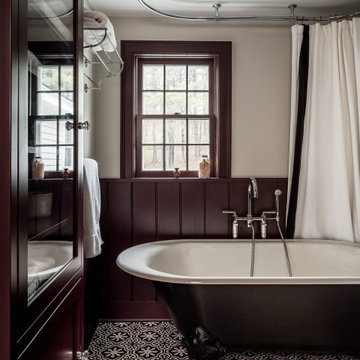
Renovation of Bathroom, use of Waterworks, Kohler and antiques
Inspiration pour une salle de bain victorienne de taille moyenne pour enfant avec une baignoire indépendante, un combiné douche/baignoire, WC séparés, un mur multicolore, carreaux de ciment au sol, un lavabo de ferme, un sol multicolore, une cabine de douche avec un rideau, meuble simple vasque et boiseries.
Inspiration pour une salle de bain victorienne de taille moyenne pour enfant avec une baignoire indépendante, un combiné douche/baignoire, WC séparés, un mur multicolore, carreaux de ciment au sol, un lavabo de ferme, un sol multicolore, une cabine de douche avec un rideau, meuble simple vasque et boiseries.
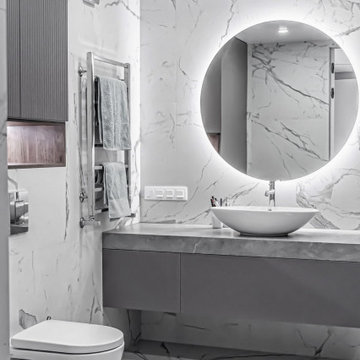
Круглое зеркало со светодиодной подсветкой.
Idée de décoration pour une salle de bain principale et grise et blanche design de taille moyenne avec un placard à porte plane, des portes de placard grises, une baignoire indépendante, WC suspendus, un carrelage gris, des carreaux de porcelaine, un mur gris, un lavabo de ferme, un plan de toilette en quartz modifié, un sol gris, un plan de toilette gris, meuble simple vasque et meuble-lavabo suspendu.
Idée de décoration pour une salle de bain principale et grise et blanche design de taille moyenne avec un placard à porte plane, des portes de placard grises, une baignoire indépendante, WC suspendus, un carrelage gris, des carreaux de porcelaine, un mur gris, un lavabo de ferme, un plan de toilette en quartz modifié, un sol gris, un plan de toilette gris, meuble simple vasque et meuble-lavabo suspendu.
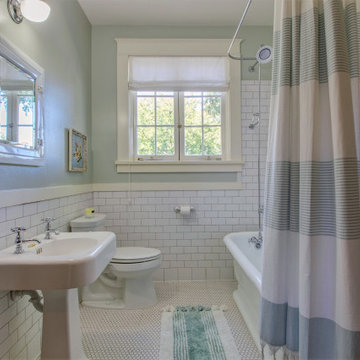
Rehabilitation of a 1910
Exemple d'une salle de bain chic avec une baignoire indépendante, un combiné douche/baignoire, un carrelage blanc, des carreaux de céramique, un lavabo de ferme, un sol blanc, une cabine de douche avec un rideau, un mur vert, un sol en carrelage de terre cuite et meuble simple vasque.
Exemple d'une salle de bain chic avec une baignoire indépendante, un combiné douche/baignoire, un carrelage blanc, des carreaux de céramique, un lavabo de ferme, un sol blanc, une cabine de douche avec un rideau, un mur vert, un sol en carrelage de terre cuite et meuble simple vasque.
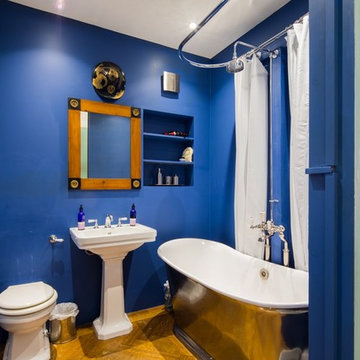
Blue Bathroom with standing shower. The commission was to make the bathroom more user-friendly for short stay holiday guests based on their feedback over a 12 month period.
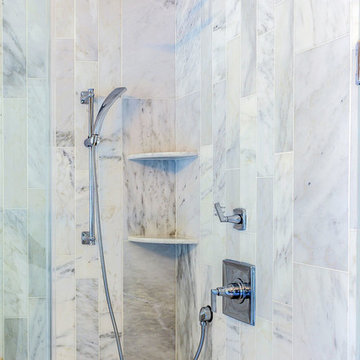
Michael Bowman
Cette image montre une très grande salle de bain principale design avec un placard à porte plane, des portes de placard blanches, une baignoire indépendante, une douche d'angle, WC séparés, un carrelage blanc, un mur gris, un sol en carrelage de céramique, un lavabo de ferme, un sol blanc et une cabine de douche à porte battante.
Cette image montre une très grande salle de bain principale design avec un placard à porte plane, des portes de placard blanches, une baignoire indépendante, une douche d'angle, WC séparés, un carrelage blanc, un mur gris, un sol en carrelage de céramique, un lavabo de ferme, un sol blanc et une cabine de douche à porte battante.
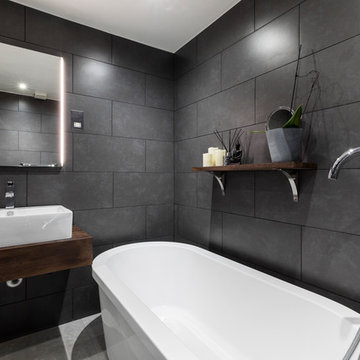
This amazing shelf made from dark wood alongside grey tiles is ready to keep whatever you throw at it.
Cette photo montre une grande salle de bain moderne en bois foncé avec un placard avec porte à panneau surélevé, une baignoire indépendante, un combiné douche/baignoire, WC à poser, un carrelage gris, des carreaux de béton, un mur gris, un sol en carrelage de céramique, un lavabo de ferme et un plan de toilette en bois.
Cette photo montre une grande salle de bain moderne en bois foncé avec un placard avec porte à panneau surélevé, une baignoire indépendante, un combiné douche/baignoire, WC à poser, un carrelage gris, des carreaux de béton, un mur gris, un sol en carrelage de céramique, un lavabo de ferme et un plan de toilette en bois.
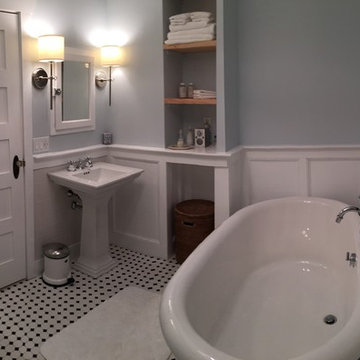
Idées déco pour une salle de bain principale victorienne de taille moyenne avec une baignoire indépendante, une douche d'angle, WC séparés, un carrelage noir et blanc, des carreaux de céramique, un mur vert, un sol en carrelage de céramique et un lavabo de ferme.
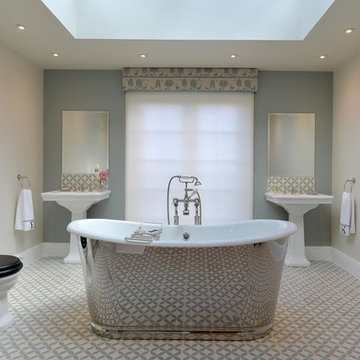
Extension for a contemporary and traditional mix family bathroom...fitted with a skypod, flooding the room with natural light, uPVC Rehau French doors with a Juliette balcony, opening up the outside and making the most of the views.
Finishing with a traditional style tile to the floor and splash backs for the sinks.
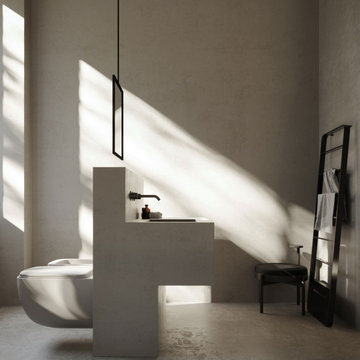
Appartamento di 140mq a Milano, diventa una dimora in il minimal mediterraneo incontra quello nordico. Elementi esili e forme scultorei instaurano un forte contrasto. Mentre la palette cromatica di basa sui toni del grigio caldo dei rivestimenti e sul tono del legno chiaro. Planimetria estremamente fluida dove i passaggi liberi ad arco si alternano con le porte e le strutture in vetro. Aria e luce sono protagoniste che riempiono e trasformano questo spazio.

Cette photo montre une salle d'eau tendance avec un placard à porte persienne, des portes de placard noires, une baignoire indépendante, une douche ouverte, un carrelage vert, des carreaux en allumettes, un mur blanc, un sol en carrelage de céramique, un lavabo de ferme, un plan de toilette en surface solide, un sol multicolore, aucune cabine, un plan de toilette noir, meuble double vasque et meuble-lavabo suspendu.
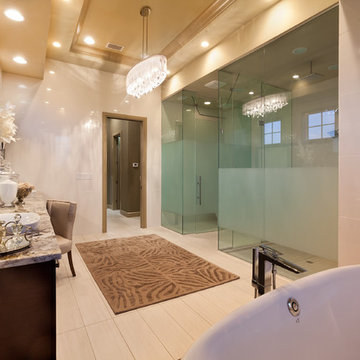
Gene Pollux | Pollux Photography
Everett Dennison | SRQ360
Idée de décoration pour une très grande salle de bain principale design en bois foncé avec un lavabo de ferme, un placard à porte plane, un plan de toilette en granite, une baignoire indépendante, une douche double, WC à poser, un carrelage blanc, des carreaux de céramique, un mur beige et un sol en carrelage de porcelaine.
Idée de décoration pour une très grande salle de bain principale design en bois foncé avec un lavabo de ferme, un placard à porte plane, un plan de toilette en granite, une baignoire indépendante, une douche double, WC à poser, un carrelage blanc, des carreaux de céramique, un mur beige et un sol en carrelage de porcelaine.
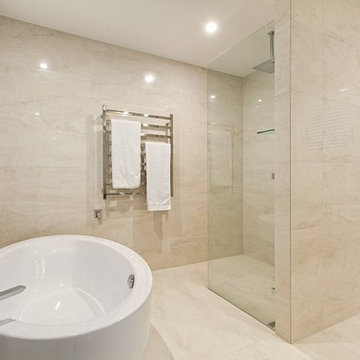
Aménagement d'une très grande salle de bain principale moderne avec un lavabo de ferme, un placard avec porte à panneau encastré, des portes de placard blanches, un plan de toilette en marbre, une baignoire indépendante, une douche d'angle, un carrelage multicolore, un carrelage de pierre et un sol en marbre.
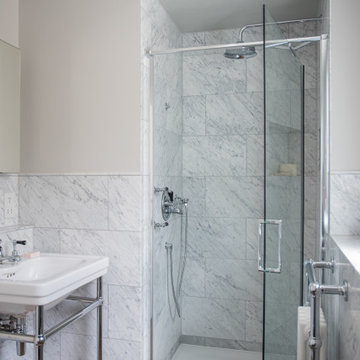
Cette image montre une salle de bain grise et blanche traditionnelle de taille moyenne pour enfant avec une baignoire indépendante, une douche ouverte, WC suspendus, un carrelage gris, du carrelage en marbre, un mur gris, un lavabo de ferme, une cabine de douche à porte battante, une niche et meuble simple vasque.
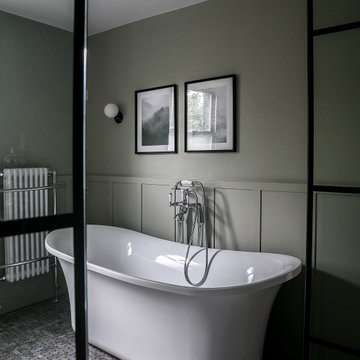
Réalisation d'une salle de bain victorienne de taille moyenne pour enfant avec une baignoire indépendante, un espace douche bain, WC à poser, un carrelage vert, des carreaux de céramique, un mur vert, un sol en marbre, un lavabo de ferme, un sol multicolore et aucune cabine.
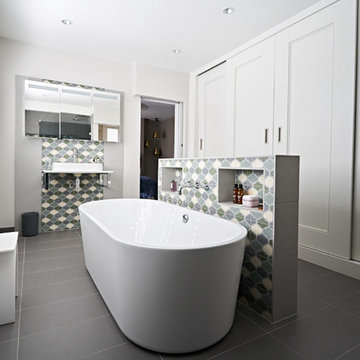
Justin Lambert
Idée de décoration pour une salle de bain principale tradition de taille moyenne avec un placard à porte shaker, des portes de placard blanches, une baignoire indépendante, un espace douche bain, un carrelage bleu, des carreaux de béton, un mur blanc, un sol en carrelage de céramique, un lavabo de ferme, un sol gris et aucune cabine.
Idée de décoration pour une salle de bain principale tradition de taille moyenne avec un placard à porte shaker, des portes de placard blanches, une baignoire indépendante, un espace douche bain, un carrelage bleu, des carreaux de béton, un mur blanc, un sol en carrelage de céramique, un lavabo de ferme, un sol gris et aucune cabine.
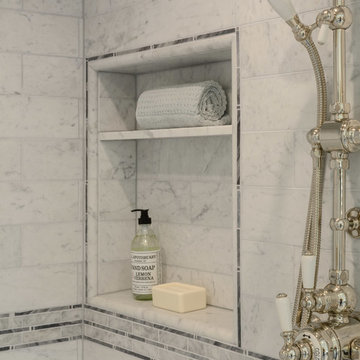
Intricate ,marble mosaic inset around a soap and shampoo shelves.
Aménagement d'une très grande douche en alcôve principale victorienne avec un placard sans porte, une baignoire indépendante, un carrelage gris, un carrelage de pierre, un mur blanc, un sol en marbre, un lavabo de ferme et un plan de toilette en surface solide.
Aménagement d'une très grande douche en alcôve principale victorienne avec un placard sans porte, une baignoire indépendante, un carrelage gris, un carrelage de pierre, un mur blanc, un sol en marbre, un lavabo de ferme et un plan de toilette en surface solide.
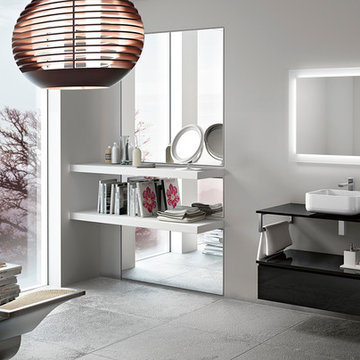
The collection Linear main features are the balanced forms and terse lines, this collection choses simplicity as its point of strength. The simplicity is enriched by its matt and gloss finishes, combinable in different colours, and by the precious and durable materials, as Tecnolite and Tecnolux, beautiful to look at and pleasant to touch. The elments in different dimensions (h.cm.26 or cm.14 ) are availabe with integrated top or countertop wash-basins.
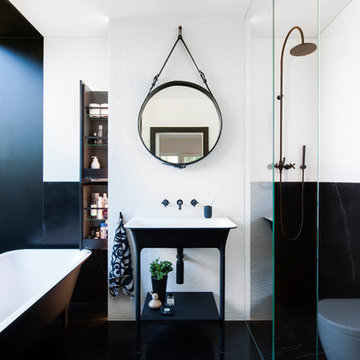
Secret storage is the key to making a small space larger than it seems.
Image: Nicole England
Cette photo montre une petite salle de bain principale moderne avec un placard à porte plane, des portes de placard noires, une baignoire indépendante, une douche ouverte, WC suspendus, un carrelage blanc, du carrelage en marbre, un mur blanc, un sol en marbre, un lavabo de ferme, un sol noir et aucune cabine.
Cette photo montre une petite salle de bain principale moderne avec un placard à porte plane, des portes de placard noires, une baignoire indépendante, une douche ouverte, WC suspendus, un carrelage blanc, du carrelage en marbre, un mur blanc, un sol en marbre, un lavabo de ferme, un sol noir et aucune cabine.

Артистическая квартира площадью 110 м2 в Краснодаре.
Интерьер квартиры дизайнеров Ярослава и Елены Алдошиных реализовывался ровно 9 месяцев. Пространство проектировалось для двух человек, которые ведут активный образ жизни, находятся в постоянном творческом поиске, любят путешествия и принимать гостей. А еще дизайнеры большое количество времени работают дома, создавая свои проекты.
Основная задача - создать современное, эстетичное, креативное пространство, которое вдохновляет на творческие поиски. За основу выбраны яркие смелые цветовые и фактурные сочетания.
Изначально дизайнеры искали жилье с нестандартными исходными данными и их выбор пал на квартиру площадью 110 м2 с антресолью - «вторым уровнем» и террасой, расположенную на последнем этаже дома.
Планировка изначально была удачной и подверглась минимальным изменениям, таким как перенос дверных проемов и незначительным корректировкам по стенам.
Основным плюсом исходной планировки была кухня-гостиная с высоким скошенным потолком, высотой пять метров в самой высокой точке. Так же из этой зоны имеется выход на террасу с видом на город. Окна помещения и сама терраса выходят на западную сторону, что позволяет практически каждый день наблюдать прекрасные закаты. В зоне гостиной мы отвели место для дровяного камина и вывели все нужные коммуникации, соблюдая все правила для согласования установки, это возможно благодаря тому, что квартира располагается на последнем этаже дома.
Особое помещение квартиры - антресоль - светлое пространство с большим количеством окон и хорошим видом на город. Так же в квартире имеется спальня площадью 20 м2 и миниатюрная ванная комната миниатюрных размеров 5 м2, но с высоким потолком 4 метра.
Пространство под лестницей мы преобразовали в масштабную систему хранения в которой предусмотрено хранение одежды, стиральная и сушильная машина, кладовая, место для робота-пылесоса. Дизайн кухонной мебели полностью спроектирован нами, он состоит из высоких пеналов с одной стороны и длинной рабочей зоной без верхних фасадов, только над варочной поверхностью спроектирован шкаф-вытяжка.
Зону отдыха в гостиной мы собрали вокруг антикварного Французского камина, привезенного из Голландии. Одним из важных решений была установка прозрачной перегородки во всю стену между гостиной и террасой, это позволило визуально продлить пространство гостиной на открытую террасу и наоборот впустить озеленение террасы в пространство гостиной.
Местами мы оставили открытой грубую кирпичную кладку, выкрасив ее матовой краской. Спальня общей площадью 20 кв.м имеет скошенный потолок так же, как и кухня-гостиная, где вместили все необходимое: кровать, два шкафа для хранения вещей, туалетный столик.
На втором этаже располагается кабинет со всем необходимым дизайнеру, а так же большая гардеробная комната.
В ванной комнате мы установили отдельностоящую ванну, а так же спроектировали специальную конструкцию кронштейнов шторок для удобства пользования душем. По периметру ванной над керамической плиткой использовали обои, которые мы впоследствии покрыли матовым лаком, не изменившим их по цвету, но защищающим от капель воды и пара.
Для нас было очень важно наполнить интерьер предметами искусства, для этого мы выбрали работы Сергея Яшина, которые очень близки нам по духу.
В качестве основного оттенка был выбран глубокий синий оттенок в который мы выкрасили не только стены, но и потолок. Палитра была выбрана не случайно, на передний план выходят оттенки пыльно-розового и лососевого цвета, а пространства за ними и над ними окутывает глубокий синий, который будто растворяет, погружая в тени стены вокруг и визуально стирает границы помещений, особенно в вечернее время. На этом же цветовом эффекте построен интерьер спальни и кабинета.
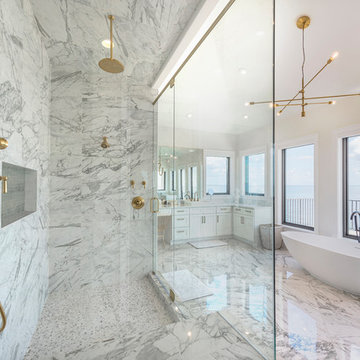
The Design Styles Architecture team beautifully remodeled the exterior and interior of this Carolina Circle home. The home was originally built in 1973 and was 5,860 SF; the remodel added 1,000 SF to the total under air square-footage. The exterior of the home was revamped to take your typical Mediterranean house with yellow exterior paint and red Spanish style roof and update it to a sleek exterior with gray roof, dark brown trim, and light cream walls. Additions were done to the home to provide more square footage under roof and more room for entertaining. The master bathroom was pushed out several feet to create a spacious marbled master en-suite with walk in shower, standing tub, walk in closets, and vanity spaces. A balcony was created to extend off of the second story of the home, creating a covered lanai and outdoor kitchen on the first floor. Ornamental columns and wrought iron details inside the home were removed or updated to create a clean and sophisticated interior. The master bedroom took the existing beam support for the ceiling and reworked it to create a visually stunning ceiling feature complete with up-lighting and hanging chandelier creating a warm glow and ambiance to the space. An existing second story outdoor balcony was converted and tied in to the under air square footage of the home, and is now used as a workout room that overlooks the ocean. The existing pool and outdoor area completely updated and now features a dock, a boat lift, fire features and outdoor dining/ kitchen.
Photo by: Design Styles Architecture
Idées déco de salles de bain avec une baignoire indépendante et un lavabo de ferme
9