Idées déco de salles de bain avec une baignoire indépendante et un lavabo posé
Trier par :
Budget
Trier par:Populaires du jour
41 - 60 sur 12 361 photos
1 sur 3

Exemple d'une très grande salle de bain principale chic avec un placard à porte shaker, des portes de placard grises, une baignoire indépendante, un espace douche bain, WC séparés, un carrelage multicolore, un carrelage en pâte de verre, un mur multicolore, un sol en carrelage de céramique, un lavabo posé, un plan de toilette en quartz modifié, un sol multicolore, une cabine de douche à porte battante et un plan de toilette blanc.

Shoot2sell
Cette photo montre une grande salle de bain principale nature avec un placard à porte shaker, des portes de placard grises, une baignoire indépendante, un carrelage blanc, un carrelage gris, des carreaux de céramique, un mur gris, carreaux de ciment au sol, un plan de toilette en quartz modifié, un sol blanc, un espace douche bain et un lavabo posé.
Cette photo montre une grande salle de bain principale nature avec un placard à porte shaker, des portes de placard grises, une baignoire indépendante, un carrelage blanc, un carrelage gris, des carreaux de céramique, un mur gris, carreaux de ciment au sol, un plan de toilette en quartz modifié, un sol blanc, un espace douche bain et un lavabo posé.
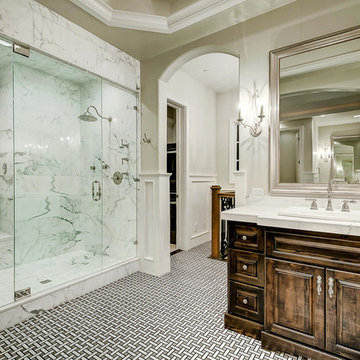
Idées déco pour une très grande douche en alcôve principale en bois foncé avec un placard avec porte à panneau surélevé, une baignoire indépendante, un mur blanc, carreaux de ciment au sol, un lavabo posé, un plan de toilette en marbre, un sol multicolore, une cabine de douche à porte battante et un plan de toilette blanc.
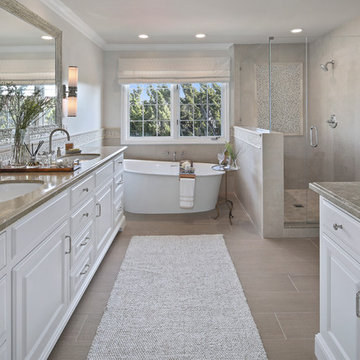
Jeri Koegel Photography
Aménagement d'une douche en alcôve principale classique de taille moyenne avec un placard avec porte à panneau surélevé, des portes de placard blanches, une baignoire indépendante, un carrelage gris, des carreaux de céramique, un mur gris, un sol en carrelage de céramique, un lavabo posé, un plan de toilette en calcaire et un sol beige.
Aménagement d'une douche en alcôve principale classique de taille moyenne avec un placard avec porte à panneau surélevé, des portes de placard blanches, une baignoire indépendante, un carrelage gris, des carreaux de céramique, un mur gris, un sol en carrelage de céramique, un lavabo posé, un plan de toilette en calcaire et un sol beige.

Idée de décoration pour une grande salle de bain principale chalet en bois vieilli avec un placard sans porte, une baignoire indépendante, une douche ouverte, un carrelage marron, un mur blanc, un lavabo posé, aucune cabine, un carrelage de pierre, un sol en carrelage de porcelaine, un plan de toilette en granite, un sol marron et un mur en pierre.
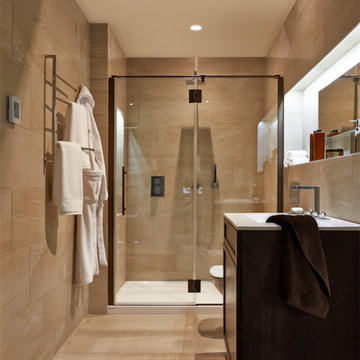
With color pallets to suit any taste, this bathroom has a place in any home.
Exemple d'une salle de bain principale moderne en bois foncé de taille moyenne avec un placard à porte plane, une baignoire indépendante, une douche à l'italienne, WC à poser, un carrelage beige, des carreaux de céramique, un mur beige, un sol en carrelage de céramique et un lavabo posé.
Exemple d'une salle de bain principale moderne en bois foncé de taille moyenne avec un placard à porte plane, une baignoire indépendante, une douche à l'italienne, WC à poser, un carrelage beige, des carreaux de céramique, un mur beige, un sol en carrelage de céramique et un lavabo posé.
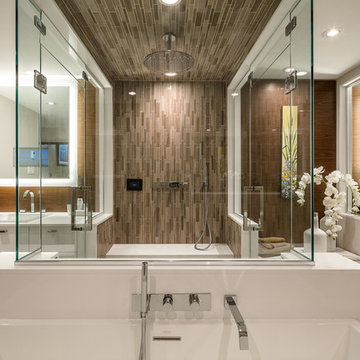
This bathroom is found in the basement of the house. With low ceilings and no windows, the designer was able to add some life to this room through his design. The double vanity is perfect for him and hers. The shower includes a steam unit for a perfect spa retreat in your own home. The tile flowing over to the ceiling brings in the whole room. The mirrors are electric mirrors which include great lighting and a tv inside the mirror itself! Overall, it's the perfect escape from a long day at work or just to simply relax in.
Astro Design Centre - Ottawa, Canada
DoubleSpace Photography

photo credit: VTD Photography
designer: Genoveve Serge Interior Design
Inspiration pour une grande salle de bain principale traditionnelle avec un lavabo posé, des portes de placard blanches, une baignoire indépendante, une douche d'angle, un carrelage beige, un mur beige, un sol en travertin, du carrelage en travertin, un placard avec porte à panneau encastré, un plan de toilette en marbre, un sol beige et une cabine de douche à porte battante.
Inspiration pour une grande salle de bain principale traditionnelle avec un lavabo posé, des portes de placard blanches, une baignoire indépendante, une douche d'angle, un carrelage beige, un mur beige, un sol en travertin, du carrelage en travertin, un placard avec porte à panneau encastré, un plan de toilette en marbre, un sol beige et une cabine de douche à porte battante.

Builder/Remodeler: M&S Resources- Phillip Moreno/ Materials provided by: Cherry City Interiors & Design/ Interior Design by: Shelli Dierck &Leslie Kampstra/ Photographs by:
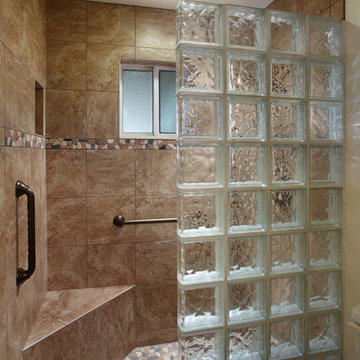
Bathroom and Kitchen Accessibility does not have to be ugly or institutional looking. Check out what can be done to make your bathroom or kitchen accessible yet beautiful. We design and install these modifications to allow people to stay in their homes in Nashville and beyond.

Property Marketed by Hudson Place Realty - Style meets substance in this circa 1875 townhouse. Completely renovated & restored in a contemporary, yet warm & welcoming style, 295 Pavonia Avenue is the ultimate home for the 21st century urban family. Set on a 25’ wide lot, this Hamilton Park home offers an ideal open floor plan, 5 bedrooms, 3.5 baths and a private outdoor oasis.
With 3,600 sq. ft. of living space, the owner’s triplex showcases a unique formal dining rotunda, living room with exposed brick and built in entertainment center, powder room and office nook. The upper bedroom floors feature a master suite separate sitting area, large walk-in closet with custom built-ins, a dream bath with an over-sized soaking tub, double vanity, separate shower and water closet. The top floor is its own private retreat complete with bedroom, full bath & large sitting room.
Tailor-made for the cooking enthusiast, the chef’s kitchen features a top notch appliance package with 48” Viking refrigerator, Kuppersbusch induction cooktop, built-in double wall oven and Bosch dishwasher, Dacor espresso maker, Viking wine refrigerator, Italian Zebra marble counters and walk-in pantry. A breakfast nook leads out to the large deck and yard for seamless indoor/outdoor entertaining.
Other building features include; a handsome façade with distinctive mansard roof, hardwood floors, Lutron lighting, home automation/sound system, 2 zone CAC, 3 zone radiant heat & tremendous storage, A garden level office and large one bedroom apartment with private entrances, round out this spectacular home.
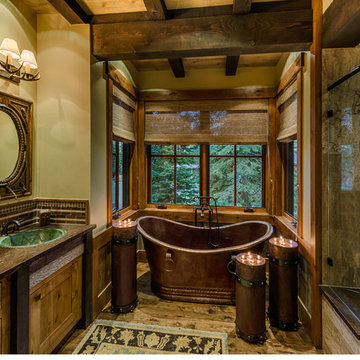
Greenwood Homes, Vance Fox Photography, Clare Walton, High Camp Home
Réalisation d'une douche en alcôve chalet avec un lavabo posé et une baignoire indépendante.
Réalisation d'une douche en alcôve chalet avec un lavabo posé et une baignoire indépendante.
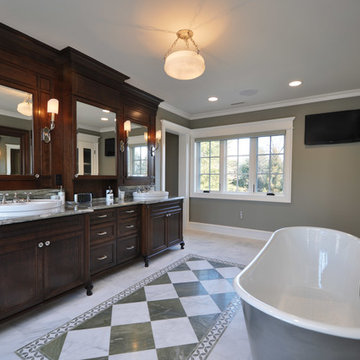
Idées déco pour une grande salle de bain principale classique en bois foncé avec un placard avec porte à panneau encastré, un plan de toilette en marbre, une baignoire indépendante, un mur vert, un sol en marbre et un lavabo posé.
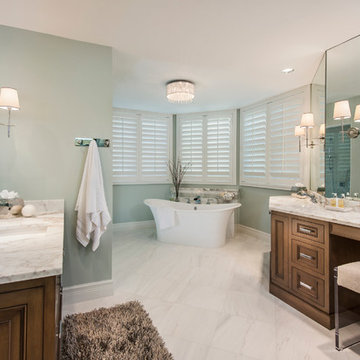
Amber Fredreiksen Photography
Exemple d'une grande salle de bain principale chic en bois brun avec une baignoire indépendante, un plan de toilette en marbre, un lavabo posé, un placard avec porte à panneau surélevé, un carrelage blanc, des dalles de pierre, un mur bleu et un sol en marbre.
Exemple d'une grande salle de bain principale chic en bois brun avec une baignoire indépendante, un plan de toilette en marbre, un lavabo posé, un placard avec porte à panneau surélevé, un carrelage blanc, des dalles de pierre, un mur bleu et un sol en marbre.
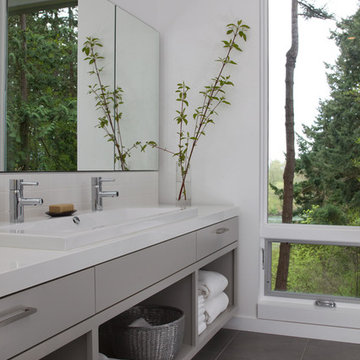
Cabinetry at Bathroom
Photographed by Eric Rorer
Réalisation d'une douche en alcôve principale design de taille moyenne avec un lavabo posé, un placard sans porte, des portes de placard grises, un plan de toilette en quartz modifié, une baignoire indépendante, un carrelage blanc, un carrelage métro, un mur blanc et un sol en carrelage de porcelaine.
Réalisation d'une douche en alcôve principale design de taille moyenne avec un lavabo posé, un placard sans porte, des portes de placard grises, un plan de toilette en quartz modifié, une baignoire indépendante, un carrelage blanc, un carrelage métro, un mur blanc et un sol en carrelage de porcelaine.

Madeline Harper Photography
Inspiration pour une grande salle de bain principale rustique avec un placard à porte shaker, des portes de placard blanches, une baignoire indépendante, une douche d'angle, un mur blanc, un sol en carrelage de porcelaine, un lavabo posé, un plan de toilette en quartz modifié, un sol gris, une cabine de douche à porte battante et un plan de toilette blanc.
Inspiration pour une grande salle de bain principale rustique avec un placard à porte shaker, des portes de placard blanches, une baignoire indépendante, une douche d'angle, un mur blanc, un sol en carrelage de porcelaine, un lavabo posé, un plan de toilette en quartz modifié, un sol gris, une cabine de douche à porte battante et un plan de toilette blanc.

Primary Bathroom
Inspiration pour une grande salle de bain principale avec un placard avec porte à panneau surélevé, des portes de placard blanches, une baignoire indépendante, une douche double, WC séparés, un carrelage blanc, des carreaux de céramique, un mur blanc, carreaux de ciment au sol, un lavabo posé, un plan de toilette en quartz, un sol blanc, une cabine de douche à porte battante, un plan de toilette blanc, un banc de douche, meuble double vasque, meuble-lavabo encastré et un plafond voûté.
Inspiration pour une grande salle de bain principale avec un placard avec porte à panneau surélevé, des portes de placard blanches, une baignoire indépendante, une douche double, WC séparés, un carrelage blanc, des carreaux de céramique, un mur blanc, carreaux de ciment au sol, un lavabo posé, un plan de toilette en quartz, un sol blanc, une cabine de douche à porte battante, un plan de toilette blanc, un banc de douche, meuble double vasque, meuble-lavabo encastré et un plafond voûté.
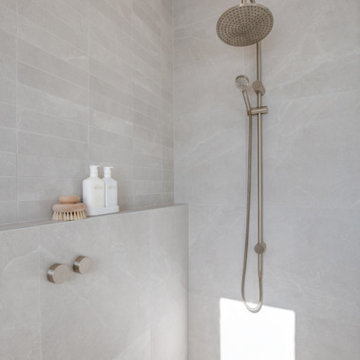
Main Bathroom
Exemple d'une salle de bain tendance en bois clair de taille moyenne avec un placard avec porte à panneau encastré, une baignoire indépendante, une douche ouverte, WC à poser, un lavabo posé, aucune cabine, un plan de toilette blanc, une niche, meuble simple vasque et meuble-lavabo suspendu.
Exemple d'une salle de bain tendance en bois clair de taille moyenne avec un placard avec porte à panneau encastré, une baignoire indépendante, une douche ouverte, WC à poser, un lavabo posé, aucune cabine, un plan de toilette blanc, une niche, meuble simple vasque et meuble-lavabo suspendu.

Luscious Bathroom in Storrington, West Sussex
A luscious green bathroom design is complemented by matt black accents and unique platform for a feature bath.
The Brief
The aim of this project was to transform a former bedroom into a contemporary family bathroom, complete with a walk-in shower and freestanding bath.
This Storrington client had some strong design ideas, favouring a green theme with contemporary additions to modernise the space.
Storage was also a key design element. To help minimise clutter and create space for decorative items an inventive solution was required.
Design Elements
The design utilises some key desirables from the client as well as some clever suggestions from our bathroom designer Martin.
The green theme has been deployed spectacularly, with metro tiles utilised as a strong accent within the shower area and multiple storage niches. All other walls make use of neutral matt white tiles at half height, with William Morris wallpaper used as a leafy and natural addition to the space.
A freestanding bath has been placed central to the window as a focal point. The bathing area is raised to create separation within the room, and three pendant lights fitted above help to create a relaxing ambience for bathing.
Special Inclusions
Storage was an important part of the design.
A wall hung storage unit has been chosen in a Fjord Green Gloss finish, which works well with green tiling and the wallpaper choice. Elsewhere plenty of storage niches feature within the room. These add storage for everyday essentials, decorative items, and conceal items the client may not want on display.
A sizeable walk-in shower was also required as part of the renovation, with designer Martin opting for a Crosswater enclosure in a matt black finish. The matt black finish teams well with other accents in the room like the Vado brassware and Eastbrook towel rail.
Project Highlight
The platformed bathing area is a great highlight of this family bathroom space.
It delivers upon the freestanding bath requirement of the brief, with soothing lighting additions that elevate the design. Wood-effect porcelain floor tiling adds an additional natural element to this renovation.
The End Result
The end result is a complete transformation from the former bedroom that utilised this space.
The client and our designer Martin have combined multiple great finishes and design ideas to create a dramatic and contemporary, yet functional, family bathroom space.
Discover how our expert designers can transform your own bathroom with a free design appointment and quotation. Arrange a free appointment in showroom or online.

Our clients wanted to transform their dated bathroom into a warm, cosy retreat that enabled them to completely relax after a busy day at work.
We were limited with our ability to move services and reconfigure the space so we concentrated on levelling up the design of the space to hit the clients brief.
Idées déco de salles de bain avec une baignoire indépendante et un lavabo posé
3