Idées déco de salles de bain avec une baignoire indépendante et un mur en pierre
Trier par :
Budget
Trier par:Populaires du jour
41 - 60 sur 236 photos
1 sur 3
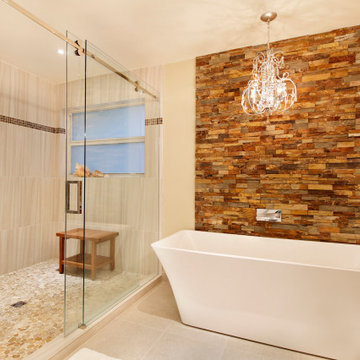
Cette photo montre une grande douche en alcôve principale chic en bois brun avec un placard à porte plane, une baignoire indépendante, un carrelage de pierre, une vasque, un plan de toilette en quartz modifié, une cabine de douche à porte coulissante, un plan de toilette blanc, meuble double vasque, meuble-lavabo encastré, un mur beige, un sol beige, WC à poser, un carrelage beige, un sol en calcaire et un mur en pierre.
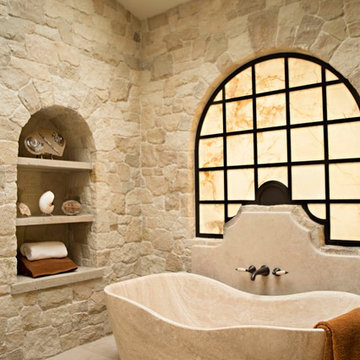
Cette photo montre une salle de bain principale méditerranéenne avec un placard sans porte, une baignoire indépendante et un mur en pierre.
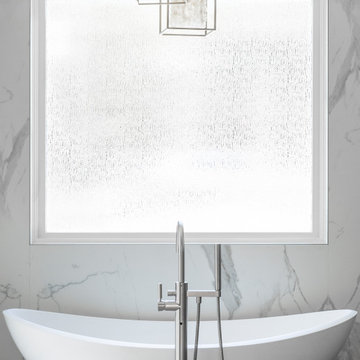
This elegant master bathroom features a freestanding soaking tub with three rock crystal pendants suspended above. The floor is in a textured grey porcelain tile and the walls are clad in a Calcutta marble looking engineered slab. For the window above the tub rain glass was added for privacy but still allows ample natural light to flow into the space.
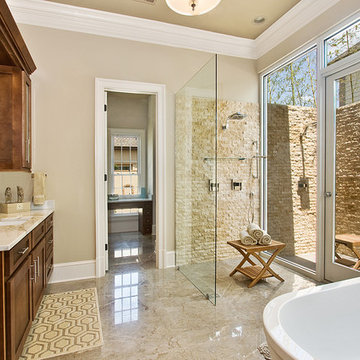
Master bath
Photo by: Papillos
Cette photo montre une salle de bain beige et blanche chic en bois foncé avec un lavabo encastré, un placard à porte shaker, une baignoire indépendante, un carrelage beige, un carrelage de pierre, une douche à l'italienne, un sol beige et un mur en pierre.
Cette photo montre une salle de bain beige et blanche chic en bois foncé avec un lavabo encastré, un placard à porte shaker, une baignoire indépendante, un carrelage beige, un carrelage de pierre, une douche à l'italienne, un sol beige et un mur en pierre.
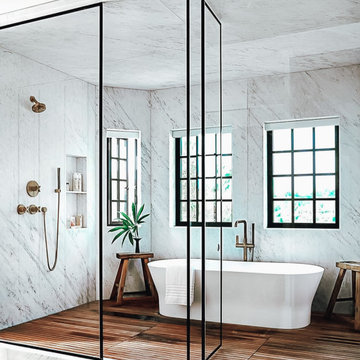
Inspiration pour un très grand sauna blanc et bois avec une baignoire indépendante, un espace douche bain, un carrelage multicolore, un mur gris, un sol marron, une cabine de douche à porte battante, un mur en pierre, un carrelage de pierre et parquet en bambou.
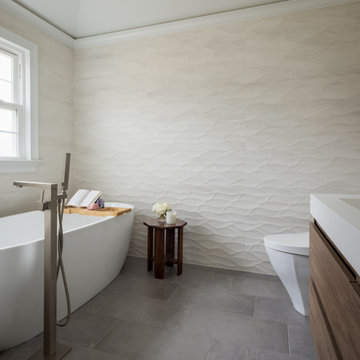
Not to mention, the bathroom was also remodeled within the Warren, NJ home. As the minimal trends arise in this era we went for a modern bright look for the bathroom with gold and warm accents.
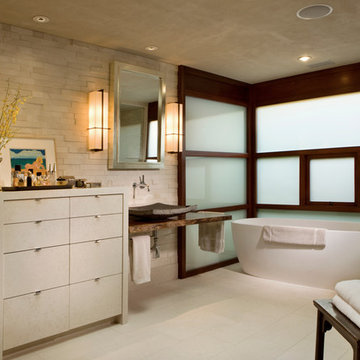
Réalisation d'une salle de bain design avec une baignoire indépendante, une vasque et un mur en pierre.
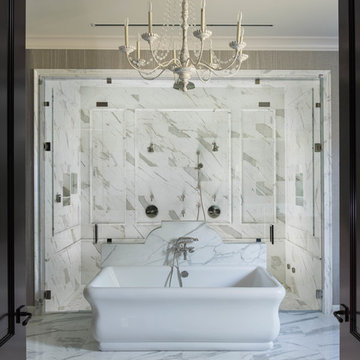
Calacatta marble is used throughout the Master Bath. The tub is in the dry area in front of the no threshold wet room.
Exemple d'une grande salle de bain principale chic avec une baignoire indépendante, une douche à l'italienne, un mur blanc, un sol en marbre, un sol blanc, un banc de douche et un mur en pierre.
Exemple d'une grande salle de bain principale chic avec une baignoire indépendante, une douche à l'italienne, un mur blanc, un sol en marbre, un sol blanc, un banc de douche et un mur en pierre.
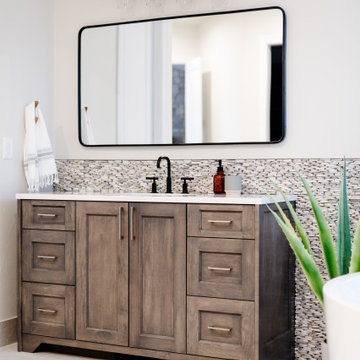
Inspiration pour une grande douche en alcôve principale et beige et blanche marine en bois brun avec un placard avec porte à panneau encastré, une baignoire indépendante, un carrelage gris, une plaque de galets, carreaux de ciment au sol, un plan de toilette en quartz, un sol beige, aucune cabine, un plan de toilette blanc, meuble double vasque, meuble-lavabo sur pied et un mur en pierre.

Breathtaking views of Camelback Mountain and the desert sky highlight the master bath at dusk. Designed with relaxation in mind the minimalist space includes a large soaking tub, a two-person shower, limestone floors, and a quartz countertop from Galleria of Stone.
Project Details // Now and Zen
Renovation, Paradise Valley, Arizona
Architecture: Drewett Works
Builder: Brimley Development
Interior Designer: Ownby Design
Photographer: Dino Tonn
Millwork: Rysso Peters
Limestone (Demitasse) flooring and walls: Solstice Stone
Windows (Arcadia): Elevation Window & Door
Faux plants: Botanical Elegance
https://www.drewettworks.com/now-and-zen/

Réalisation d'une grande salle de bain principale méditerranéenne en bois brun avec une douche ouverte, un carrelage beige, un mur beige, un lavabo encastré, un sol beige, aucune cabine, une baignoire indépendante, un carrelage de pierre, un mur en pierre et un placard à porte plane.
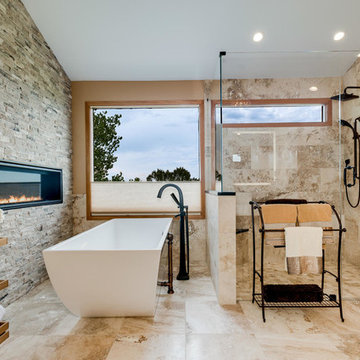
Imagine stepping into your Tuscan bathroom retreat at the start and end of your day.
Idée de décoration pour une grande salle de bain principale design avec une baignoire indépendante, une douche à l'italienne, un carrelage beige, du carrelage en travertin, un sol en travertin, un sol beige, une cabine de douche à porte battante, un mur beige et un mur en pierre.
Idée de décoration pour une grande salle de bain principale design avec une baignoire indépendante, une douche à l'italienne, un carrelage beige, du carrelage en travertin, un sol en travertin, un sol beige, une cabine de douche à porte battante, un mur beige et un mur en pierre.
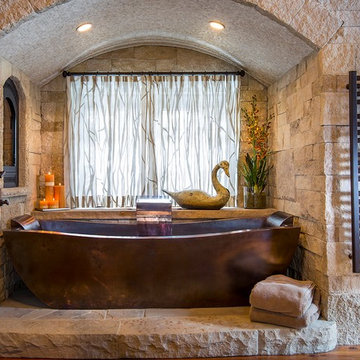
Aménagement d'une salle de bain principale montagne avec un carrelage de pierre, une baignoire indépendante et un mur en pierre.

Overview
Extension and complete refurbishment.
The Brief
The existing house had very shallow rooms with a need for more depth throughout the property by extending into the rear garden which is large and south facing. We were to look at extending to the rear and to the end of the property, where we had redundant garden space, to maximise the footprint and yield a series of WOW factor spaces maximising the value of the house.
The brief requested 4 bedrooms plus a luxurious guest space with separate access; large, open plan living spaces with large kitchen/entertaining area, utility and larder; family bathroom space and a high specification ensuite to two bedrooms. In addition, we were to create balconies overlooking a beautiful garden and design a ‘kerb appeal’ frontage facing the sought-after street location.
Buildings of this age lend themselves to use of natural materials like handmade tiles, good quality bricks and external insulation/render systems with timber windows. We specified high quality materials to achieve a highly desirable look which has become a hit on Houzz.
Our Solution
One of our specialisms is the refurbishment and extension of detached 1930’s properties.
Taking the existing small rooms and lack of relationship to a large garden we added a double height rear extension to both ends of the plan and a new garage annex with guest suite.
We wanted to create a view of, and route to the garden from the front door and a series of living spaces to meet our client’s needs. The front of the building needed a fresh approach to the ordinary palette of materials and we re-glazed throughout working closely with a great build team.
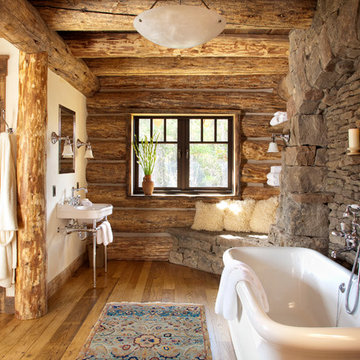
Réalisation d'une salle de bain chalet avec un plan vasque, une baignoire indépendante et un mur en pierre.
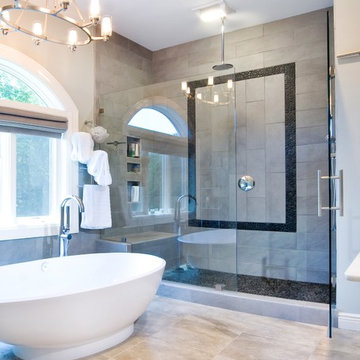
A.Kinard
Idées déco pour une douche en alcôve contemporaine avec une baignoire indépendante, un carrelage gris et un mur en pierre.
Idées déco pour une douche en alcôve contemporaine avec une baignoire indépendante, un carrelage gris et un mur en pierre.

Complete Master Bathroom Remodel
Cette image montre une grande salle de bain principale et beige et blanche minimaliste en bois foncé avec une baignoire indépendante, des carreaux de porcelaine, un placard à porte plane, un espace douche bain, WC suspendus, un carrelage beige, un mur blanc, un sol en carrelage de porcelaine, un lavabo encastré, un plan de toilette en quartz modifié, un sol beige, une cabine de douche à porte battante, un plan de toilette blanc, meuble double vasque, meuble-lavabo sur pied, un plafond voûté et un mur en pierre.
Cette image montre une grande salle de bain principale et beige et blanche minimaliste en bois foncé avec une baignoire indépendante, des carreaux de porcelaine, un placard à porte plane, un espace douche bain, WC suspendus, un carrelage beige, un mur blanc, un sol en carrelage de porcelaine, un lavabo encastré, un plan de toilette en quartz modifié, un sol beige, une cabine de douche à porte battante, un plan de toilette blanc, meuble double vasque, meuble-lavabo sur pied, un plafond voûté et un mur en pierre.
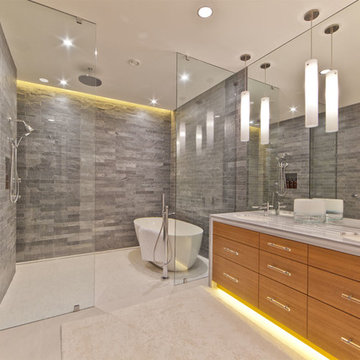
Contemporary bathroom with a waterfall countertop, in heat flooring, and a freestanding bath tub with floor mounted faucet from Wetstyle http://www.houzz.com/photos/246386/BBE-01-bathtub-modern-bathtubs-montreal
Tim Stone

A freestanding tub sits centered in a separate room with a stone wall niche.
Aménagement d'une salle de bain moderne en bois foncé de taille moyenne avec une baignoire indépendante, un lavabo intégré, un placard à porte plane, WC à poser, un carrelage beige, un mur blanc, parquet foncé, du carrelage en pierre calcaire et un mur en pierre.
Aménagement d'une salle de bain moderne en bois foncé de taille moyenne avec une baignoire indépendante, un lavabo intégré, un placard à porte plane, WC à poser, un carrelage beige, un mur blanc, parquet foncé, du carrelage en pierre calcaire et un mur en pierre.
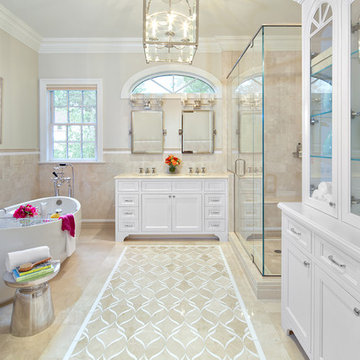
Donna Dotan Photography Inc.
Idées déco pour une douche en alcôve contemporaine avec un lavabo encastré, des portes de placard blanches, un plan de toilette en marbre, une baignoire indépendante, un carrelage beige, un placard avec porte à panneau encastré, un sol beige et un mur en pierre.
Idées déco pour une douche en alcôve contemporaine avec un lavabo encastré, des portes de placard blanches, un plan de toilette en marbre, une baignoire indépendante, un carrelage beige, un placard avec porte à panneau encastré, un sol beige et un mur en pierre.
Idées déco de salles de bain avec une baignoire indépendante et un mur en pierre
3