Idées déco de salles de bain avec une baignoire indépendante et un mur gris
Trier par :
Budget
Trier par:Populaires du jour
121 - 140 sur 39 971 photos
1 sur 3

This bathroom in a Midcentury home was updated with new cherry cabinets, marble countertops, geometric glass tiles, a soaking tub and frameless glass shower with a custom shower niche.
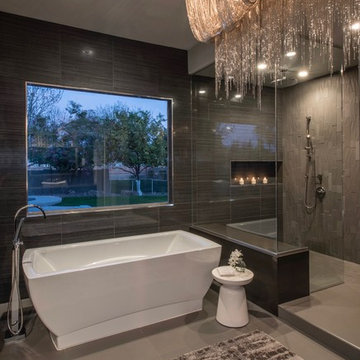
Sandler Photography
Idée de décoration pour une très grande salle de bain principale design en bois brun avec un placard à porte plane, une baignoire indépendante, une douche d'angle, WC à poser, un carrelage gris, des carreaux de porcelaine, un mur gris, un sol en carrelage de porcelaine, une vasque, un plan de toilette en quartz modifié, un sol gris et aucune cabine.
Idée de décoration pour une très grande salle de bain principale design en bois brun avec un placard à porte plane, une baignoire indépendante, une douche d'angle, WC à poser, un carrelage gris, des carreaux de porcelaine, un mur gris, un sol en carrelage de porcelaine, une vasque, un plan de toilette en quartz modifié, un sol gris et aucune cabine.
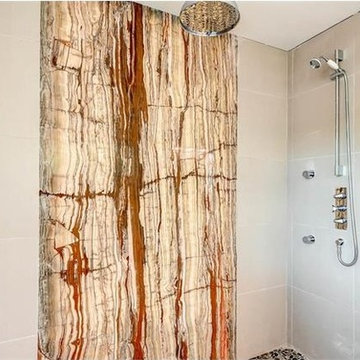
Quart wall slab lit from behind, master bath shower
Exemple d'une grande salle de bain principale craftsman avec un placard à porte shaker, des portes de placard blanches, une baignoire indépendante, une douche ouverte, WC à poser, un carrelage beige, des carreaux de céramique, un mur gris, carreaux de ciment au sol, un lavabo encastré, un plan de toilette en quartz modifié, un sol gris et une cabine de douche à porte coulissante.
Exemple d'une grande salle de bain principale craftsman avec un placard à porte shaker, des portes de placard blanches, une baignoire indépendante, une douche ouverte, WC à poser, un carrelage beige, des carreaux de céramique, un mur gris, carreaux de ciment au sol, un lavabo encastré, un plan de toilette en quartz modifié, un sol gris et une cabine de douche à porte coulissante.
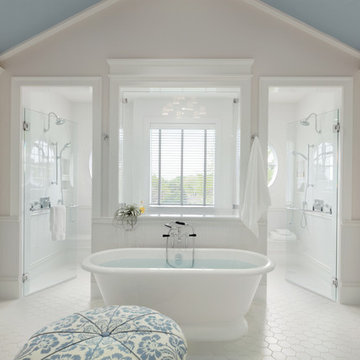
Lori Hamilton Photography
Aménagement d'une salle de bain bord de mer avec un placard avec porte à panneau encastré, des portes de placard blanches, une baignoire indépendante, une douche double, un carrelage blanc, un mur gris, un sol blanc et une cabine de douche à porte battante.
Aménagement d'une salle de bain bord de mer avec un placard avec porte à panneau encastré, des portes de placard blanches, une baignoire indépendante, une douche double, un carrelage blanc, un mur gris, un sol blanc et une cabine de douche à porte battante.
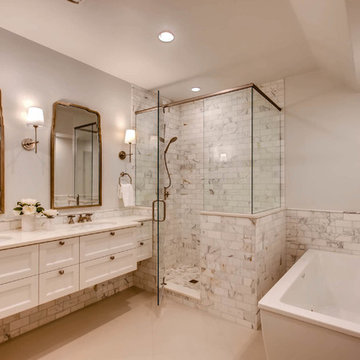
Cette image montre une grande salle de bain traditionnelle avec un placard avec porte à panneau encastré, des portes de placard blanches, une baignoire indépendante, une douche d'angle, un carrelage blanc, un mur gris, un lavabo encastré, un sol gris, une cabine de douche à porte battante et un sol en carrelage de céramique.
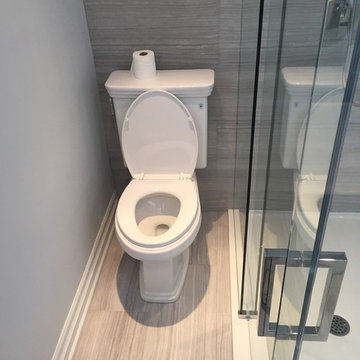
Exemple d'une salle d'eau tendance de taille moyenne avec un placard à porte shaker, des portes de placard blanches, une baignoire indépendante, une douche d'angle, WC séparés, un carrelage gris, des carreaux de céramique, un mur gris, un sol en carrelage de céramique, un lavabo encastré, un plan de toilette en granite, un sol gris et une cabine de douche à porte battante.
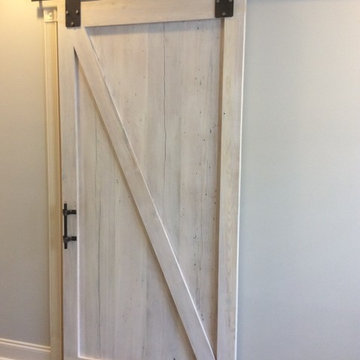
Réalisation d'une grande douche en alcôve principale tradition avec un placard à porte shaker, des portes de placard blanches, une baignoire indépendante, WC séparés, un carrelage gris, des carreaux de porcelaine, un mur gris, un sol en carrelage de porcelaine, un lavabo encastré, un plan de toilette en granite, un sol gris et aucune cabine.
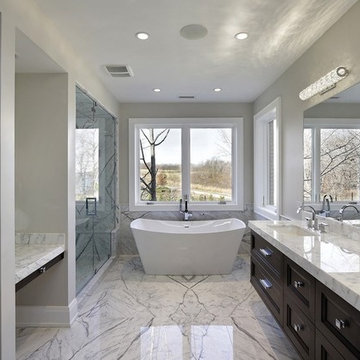
1313- 12 Cliff Road, Highland Park, IL, This new construction lakefront home exemplifies modern luxury living at its finest. Built on the site of the original 1893 Ft. Sheridan Pumping Station, this 4 bedroom, 6 full & 1 half bath home is a dream for any entertainer. Picturesque views of Lake Michigan from every level plus several outdoor spaces where you can enjoy this magnificent setting. The 1st level features an Abruzzo custom chef’s kitchen opening to a double height great room.
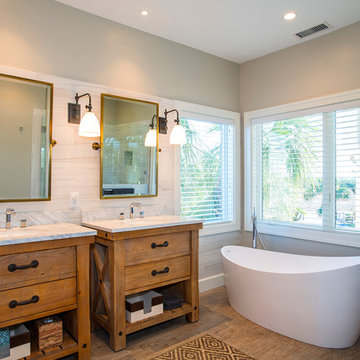
The boys' bath also got a facelift with all new paint, two individual vanties with antique bronze pivot mirrors, a sleek soaking tub with free-standing tub filler, wood-look tile flooring and a stand-alone shower with river rock floor.
Photography: Jason Stemple
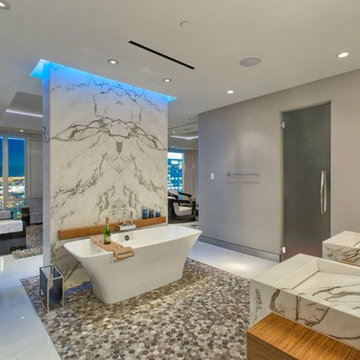
Exemple d'une grande salle de bain principale tendance en bois brun avec un placard sans porte, une baignoire indépendante, un espace douche bain, WC séparés, un carrelage blanc, des dalles de pierre, un mur gris, un sol en galet, un lavabo intégré, un plan de toilette en marbre, un sol multicolore et une cabine de douche à porte battante.

We planned for a half height wall beside the toilet, and added shampoo niches in the half wall to hide all the products in the shower. A cabinet over the toilet was custom built to house the toilet paper, and angled to follow the slope of the ceiling. Custom magazine rack was added beside the toilet and painted out to match the walls.
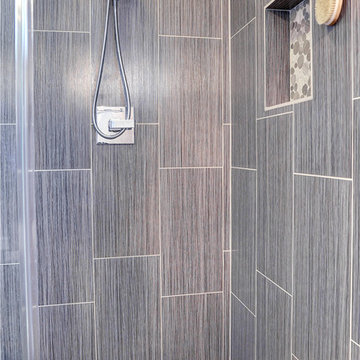
Bayside Images
Réalisation d'une grande douche en alcôve principale design avec un placard à porte shaker, des portes de placard blanches, une baignoire indépendante, WC à poser, un carrelage gris, des carreaux de porcelaine, un mur gris, parquet foncé, un lavabo encastré, un plan de toilette en marbre, un sol marron et une cabine de douche à porte battante.
Réalisation d'une grande douche en alcôve principale design avec un placard à porte shaker, des portes de placard blanches, une baignoire indépendante, WC à poser, un carrelage gris, des carreaux de porcelaine, un mur gris, parquet foncé, un lavabo encastré, un plan de toilette en marbre, un sol marron et une cabine de douche à porte battante.
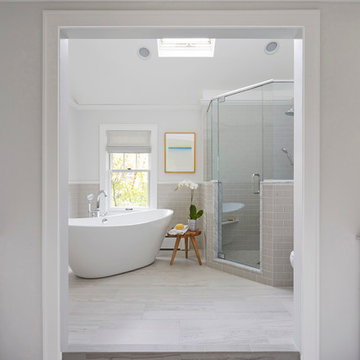
Free ebook, CREATING THE IDEAL KITCHEN
Download now → http://bit.ly/idealkitchen
After having remodeled their kitchen, and two other baths in the home, the master bathroom was the last on the list of rooms to update for this couple. The existing bath had a small sink area with his and hers sinks and then a pocket door into the main bath which housed the tub, shower and commode. The main problem was the outdated look of the space, which was rather dark and dreary, and the giant unused whirlpool tub which took up more than its fair share of the footprint.
To brighten the space, we used a pallet of soft gray porcelain tile on the floor and ceramic subway tiles on the walls. Carrera marble and nickel plumbing brighten the room and help amplify the sunlight streaming in through the existing skylight and vaulted ceiling.
We first placed the new freestanding tub on an angle near the window so that users can take advantage of the view and light while soaking in the tub. A new, much larger shower takes up the other corner and delivers some symmetry to the room and is now a luxurious, useable and comfortable size. The commode was relocated to the right of the new shower, so it is visually tucked away. The existing opening between the sink area and the main area was widened and the door removed so that the homeowners can enjoy the light from the larger room while using the sinks each morning.
A step up into the tub/shower area provides additional interest and was a happy accident and solution required to accommodate running the plumbing through the existing floor joists. Because the existing room felt quite contemporary with the vaulted ceiling, we added a run of crown molding around the top and a chair rail to the top of the tile to provide some traditional touches to the room. We think this space is lovely, relaxing and serene and are so honored to have been chosen by these wonderful homeowners to help provide them with a relaxing master bath sanctuary!
Designer: Susan Klimala
Assistant Designer: Keri Rogers
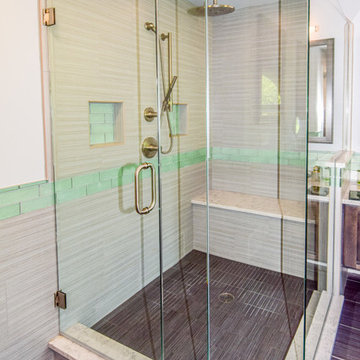
Scott Pfeiffer Photography
Cette image montre une salle de bain principale traditionnelle en bois foncé de taille moyenne avec un placard avec porte à panneau encastré, une baignoire indépendante, une douche d'angle, un carrelage gris, un carrelage vert, des carreaux de porcelaine, un mur gris, un sol en carrelage de porcelaine, une vasque et un plan de toilette en marbre.
Cette image montre une salle de bain principale traditionnelle en bois foncé de taille moyenne avec un placard avec porte à panneau encastré, une baignoire indépendante, une douche d'angle, un carrelage gris, un carrelage vert, des carreaux de porcelaine, un mur gris, un sol en carrelage de porcelaine, une vasque et un plan de toilette en marbre.

Dan Piassick
Cette image montre une grande douche en alcôve principale design avec des portes de placard grises, une baignoire indépendante, un carrelage blanc, un carrelage gris, un mur gris, un lavabo encastré, du carrelage en marbre, un sol en marbre, un plan de toilette en marbre, un sol blanc, une cabine de douche à porte battante et un placard à porte vitrée.
Cette image montre une grande douche en alcôve principale design avec des portes de placard grises, une baignoire indépendante, un carrelage blanc, un carrelage gris, un mur gris, un lavabo encastré, du carrelage en marbre, un sol en marbre, un plan de toilette en marbre, un sol blanc, une cabine de douche à porte battante et un placard à porte vitrée.
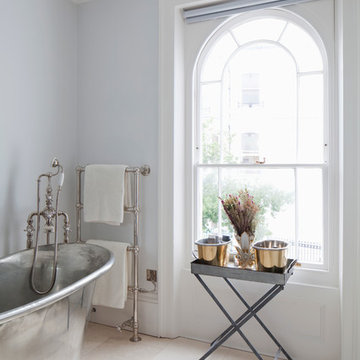
James French
Idée de décoration pour une salle de bain tradition avec une baignoire indépendante et un mur gris.
Idée de décoration pour une salle de bain tradition avec une baignoire indépendante et un mur gris.
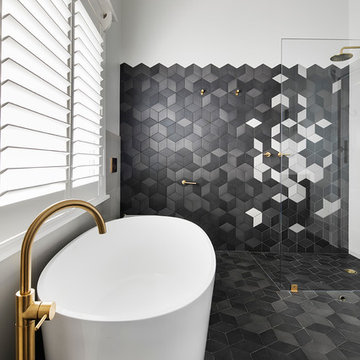
Aaron Citti
Aménagement d'une salle de bain principale contemporaine en bois foncé avec un placard en trompe-l'oeil, une baignoire indépendante, une douche ouverte, un carrelage multicolore, des carreaux de béton et un mur gris.
Aménagement d'une salle de bain principale contemporaine en bois foncé avec un placard en trompe-l'oeil, une baignoire indépendante, une douche ouverte, un carrelage multicolore, des carreaux de béton et un mur gris.
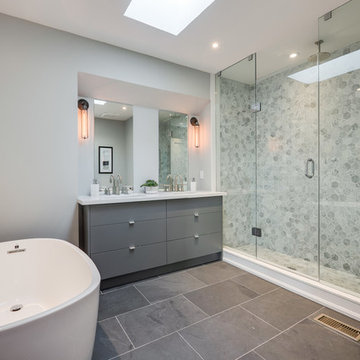
Aménagement d'une grande douche en alcôve principale contemporaine avec un placard à porte plane, des portes de placard grises, une baignoire indépendante, WC à poser, un carrelage gris, des carreaux de porcelaine, un mur gris, un sol en carrelage de porcelaine, un lavabo encastré, un plan de toilette en quartz modifié et une cabine de douche à porte battante.

Inspiration pour une grande douche en alcôve principale traditionnelle avec un placard sans porte, des portes de placard blanches, une baignoire indépendante, WC séparés, un carrelage gris, un carrelage blanc, un carrelage de pierre, un mur gris et une cabine de douche à porte battante.
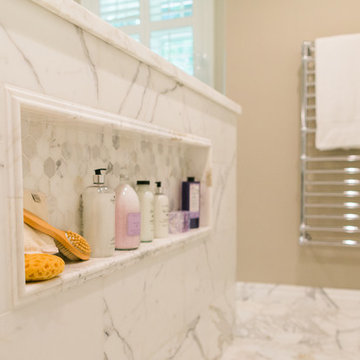
Aménagement d'une grande salle de bain principale classique avec une baignoire indépendante, une douche ouverte, un carrelage blanc, un carrelage de pierre, un mur gris, un sol en marbre, un placard à porte shaker, des portes de placard grises, WC séparés, un lavabo encastré et un plan de toilette en marbre.
Idées déco de salles de bain avec une baignoire indépendante et un mur gris
7